
After many years of a drab modern front on the first floor, this building on West Liberty Avenue has been given a makeover that brings the ground floor back to something more like the original look.
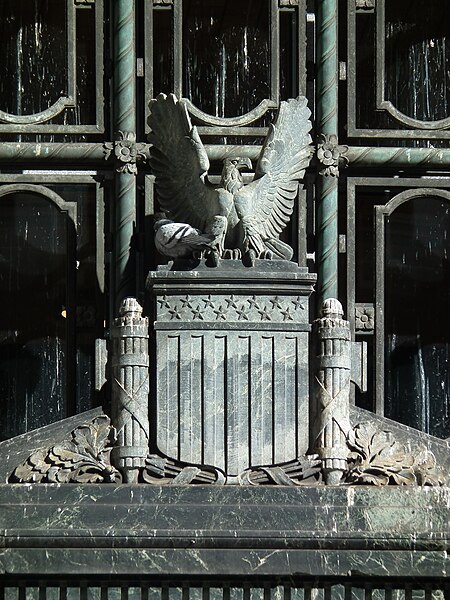
The Post Office and Courthouse (now called the Joseph F. Weis, Jr. U.S. Courthouse) is Pittsburgh’s grandest monument of the style old Pa Pitt calls “American Fascist.” The post office was on the Seventh Avenue side; it has moved to Liberty Center, but the inscriptions are still here. The building was put up under Secretary of the Treasury Andrew W. Mellon, of whom it was often said that three presidents served under him. The architects were Trowbridge & Livingston, who also worked on some of Mellon’s private projects, like the Gulf Building across the street.



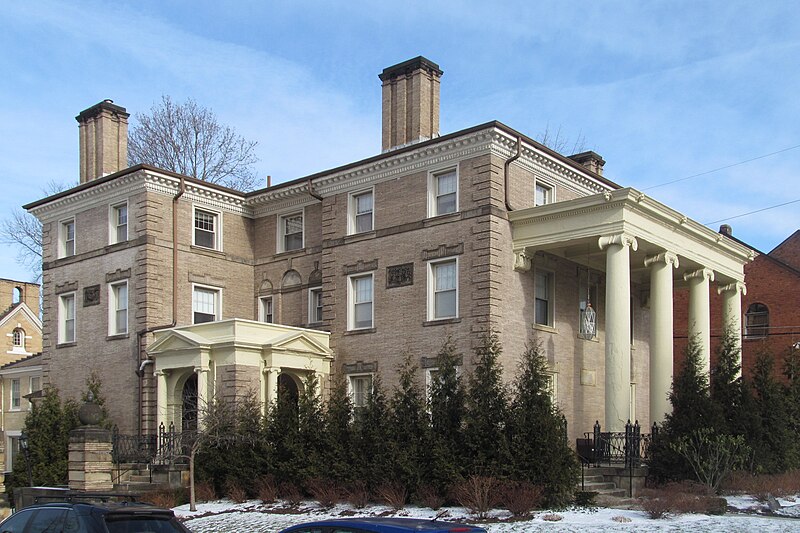
Colonial Place is one of those tiny enclaves all built at once in which Shadyside abounds. This one was built in 1898, and it is unique in that the entrance is flanked by two grand mansions.

George S. Orth was the architect of almost all the houses in Colonial Place. (See if you can guess which house old Pa Pitt thinks was not part of the original plan.) Mr. Orth had a prosperous career designing mansions for the wealthy, as well as some large institutions like the School for Blind Children. But he seems to have been forgotten faster than most Pittsburgh architects. He died in 1918; ten years later, when the architect George Schwan died at 55, his obituary in the Charette had to remind readers who Orth was: “He [Schwan] was trained in the office of George S. Orth, old time architect of Pittsburgh…” That is all the more remarkable because the Charette was the magazine of the Pittsburgh Architectural Club, of all groups the one that would be most likely to remember George S. Orth.
At any rate, Colonial Place is still a remarkably pleasant little street. The landscaping was done by E. H. Bachman, and the sycamores he planted still shade the street in summer and make a striking avenue in the winter with their stark white branches and trunks.











This mansion is currently the residence of the Greek Orthodox Metropolitan of Pittsburgh.
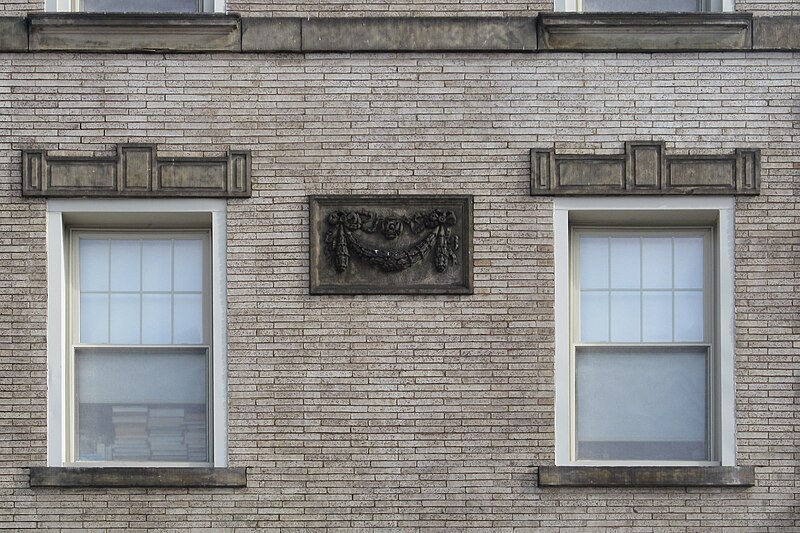

This one is currently for sale, and you can tour the interior on Google Street View (push the “Browse Street View images” standing-figure button to reveal little blue dots all over the house).

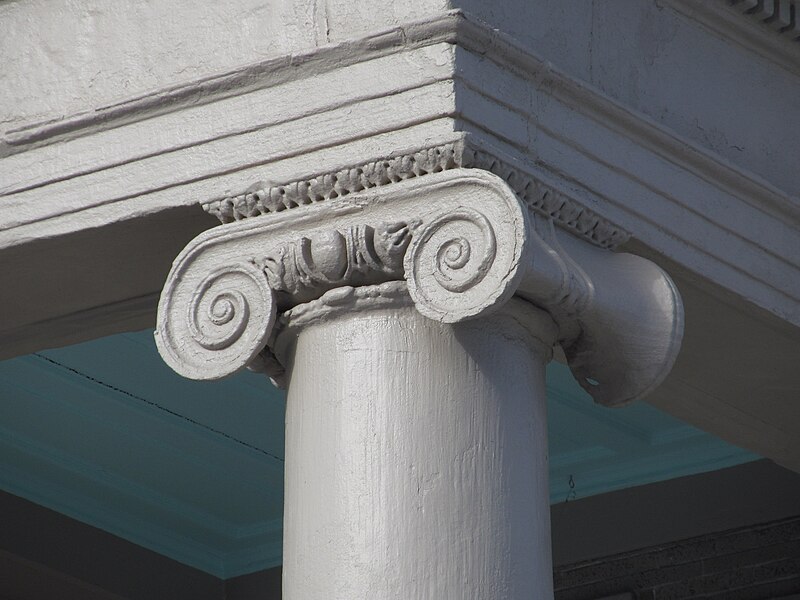

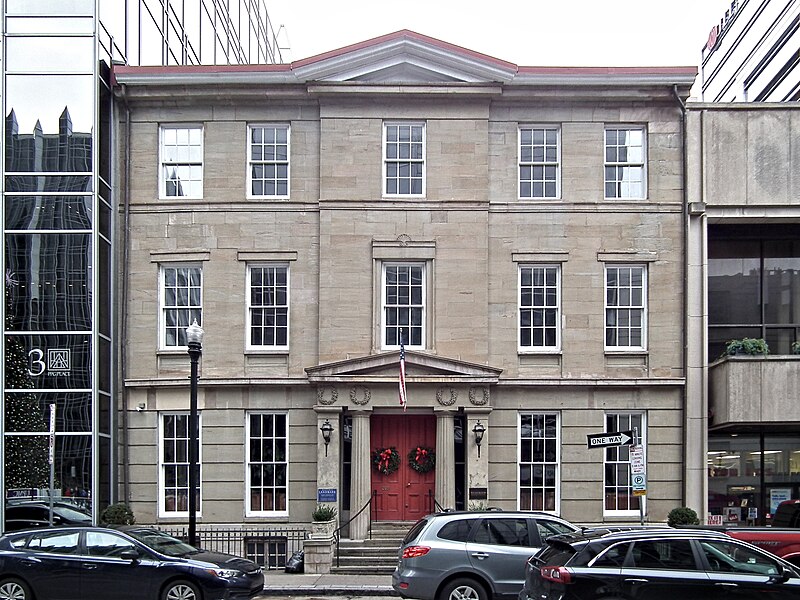
Designed by John Chislett, our second resident professional architect (Benjamin Latrobe was our first), the Burke Building opened in 1836. It just missed the Great Fire nine years later, and it was substantial enough to remain valuable through the many booms that followed, so that it has survived to be the oldest building downtown outside Fort Pitt. That seems astonishing when we recollect that there had been a city here for 78 years before this building was put up, but flood and fire wiped away much of what came before, and prosperity destroyed the rest.
We are lucky to have the Burke Building. It is a particularly elegant example of Greek Revival design, and it manages to create a very rich appearance with minimal ornament. Young architects would do well to imitate it.


The Brookline Connection site has a page on the Burke Building with some interesting historical pictures.

The rotunda of Penn Station is such a remarkable structure that it has its own separate listing with the Pittsburgh History and Landmarks Foundation. The skylight is a fine example of abstract geometry in metalwork.

The current owners of the Pennsylvanian hate photographers and tourists who come up to see the rotunda, and post signs on the walk up to the rotunda warning that this is private property and no access beyond this point and, with dogged specificity, NO PROM PHOTOS. But old Pa Pitt walked up through the parking lot, taking pictures all the way, and therefore saw the signs only on the way back. Sorry about that, all ye fanatical upholders of the rights of private property, but these pictures have already been donated to Wikimedia Commons, so good luck getting them taken off line.

The four corners of the earth, or at least the four corners of the Pennsylvania Railroad, are represented on the four pillars of the rotunda.

“Pittsburg” was the official spelling, according to the United States Post Office, when the rotunda was built in 1900.

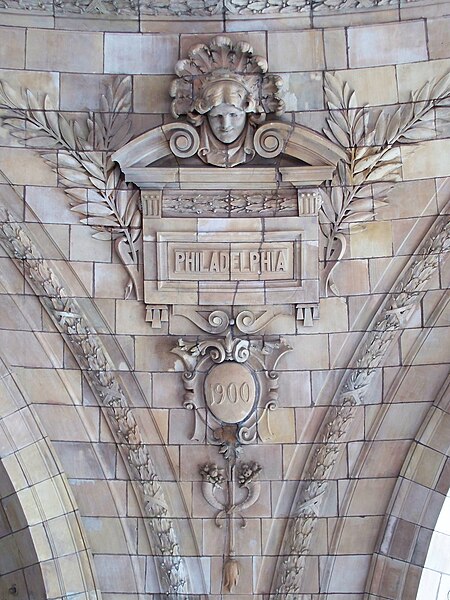
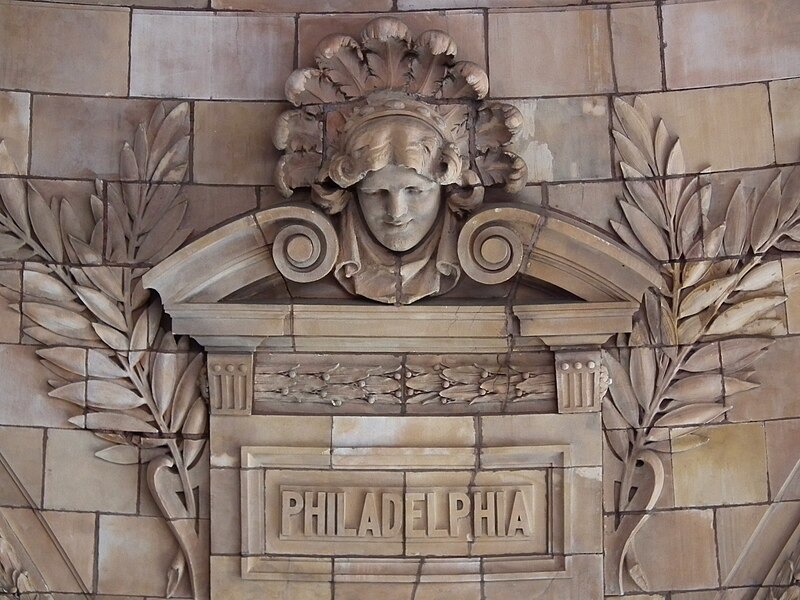
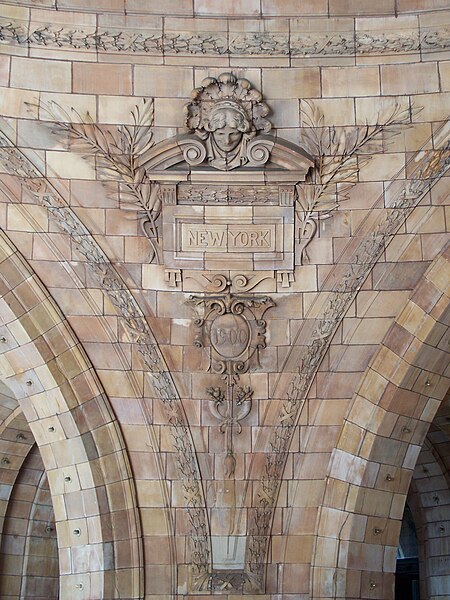
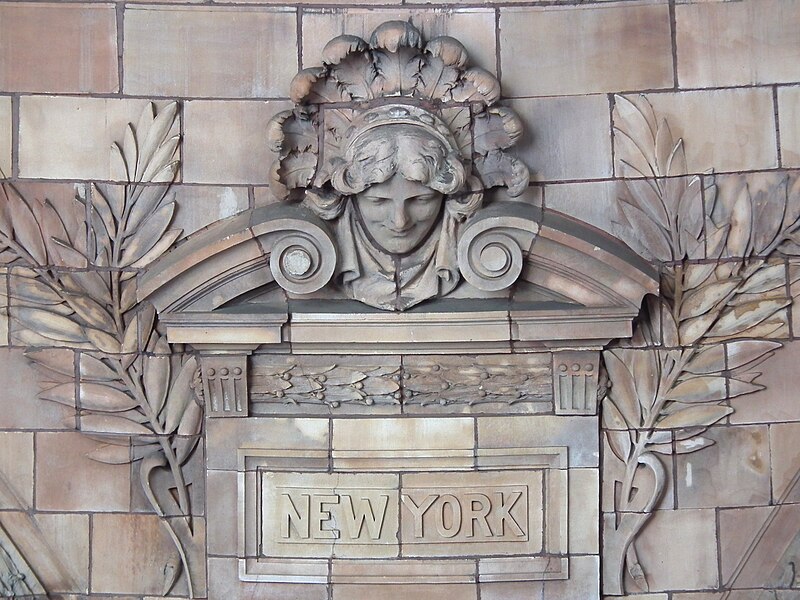



Benno Janssen, Pittsburgh’s favorite architect for clubs of all sorts, designed this small skyscraper, which was built in 1923. The view above is an attempt at a perspective rendering something like what Janssen would have shown the clients. It is actually impossible in our narrow streets, so old Pa Pitt had to divide the picture into multiple planes and ruthlessly distort them. If you enlarge the picture, you can see some of the comical effects of that distortion; but the building itself looks about right now.

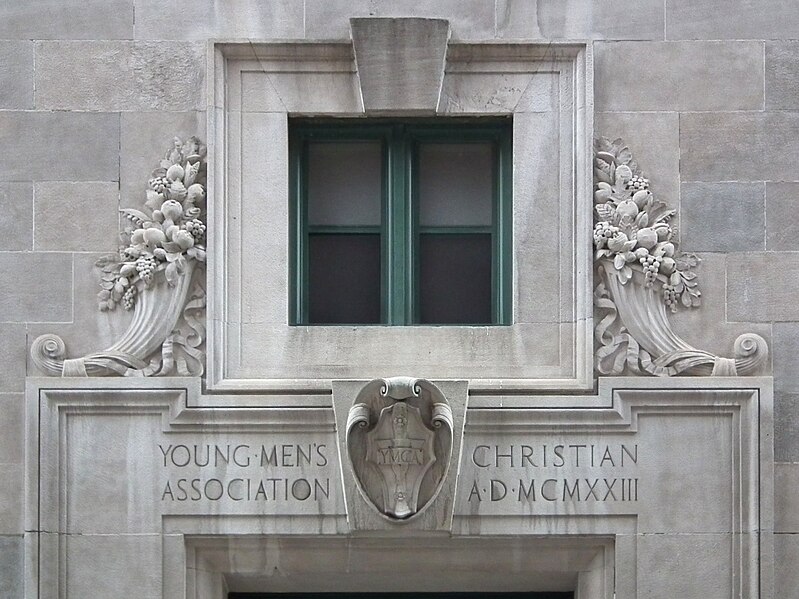

This building received a glowing review from one of Janssen’s fellow architects in the April, 1926, issue of the Charette, the magazine of the Pittsburgh Architectural Club:
PITTSBURGH’S DOWNTOWN Y. M. C. A.
Much has been said from time to time in favorable comment of some of our older important buildings, but thus far nothing has been noted to the writer’s attention with respect to some of the more recent structures. To make particular mention—the Downtown Y. M. C. A. building. A building of the high building category, worthy in its class of as favorable comment architecturally as other buildings of our city renowned in their type. Among the higher buildings erected in recent years throughout the county, it is difficult to select one which surpasses the Y. M. C. A. in point of satisfying design. It is of modern interpretation. A building unified, in which the base shaft and top are related parts, knit together in harmonious composition, enhanced by well studied use of materials and nicety of restraint in carefully selected details. It is a building of design vastly in contrast to many of the present era, whose corresponding parts placed one on top of the other without apparent relation other than the different portions may bear a strain or similarity of type.
A building to be judged architecturally must be viewed with a knowledge or at least an understanding of the limiting conditions under which, and more often in spite of which, a design is created. Thus a cathedral, a masterpiece, may not exceed in architectural attainment that of a small parish church. An extensive mansion may not be better architecturally than a small cottage, though the problems and limitations of both are not comparable. One might not say in comparing the fine church with the fine mansion that one is fine architecturally and the other is not, simply because they belong not to the same class of buildings. The stringent restrictions of Y. M. C. A. planning and design require little emphasis. Every one who has stepped into one of these buildings is familiar with the compactness of the intricate plan problem, the extremely small bed room sizes and the admission of no wasted spaces or areas. To gain adequate light and air to all these complicated appointments and rooms, and still in the exterior to obtain a related design having wall surface which bears some semblance of structural possibilities to maintain itself, is no mean problem. The Downtown Y. M. C. A. building has met these obstacles and surmounted them in an admirable manner. It is a worthy piece of architecture, and Pittsburgh may well take pride in the fact that it is hers in more ways than one.
K. R. C.

Maximilian Nirdlinger, who is on old Pa Pitt’s short list of architects whose names are most fun to say, designed this little store building in 1914, and we would guess it was completed by 1915. It was a very small and inexpensive project for downtown, but Nirdlinger made sure it was a tasteful one; and it has been updated without losing its essential character, which is classical by way of German-art-magazine modern.


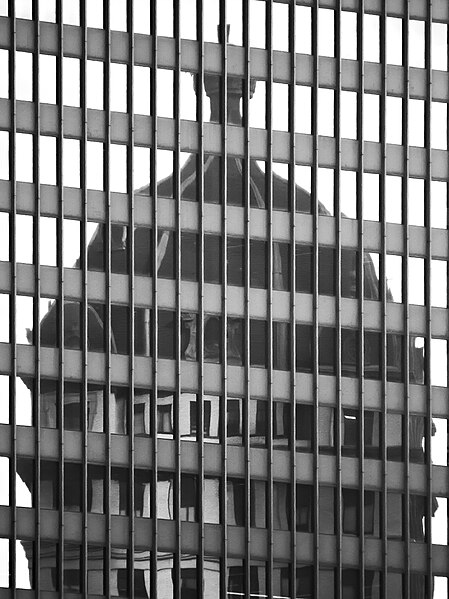
The top of the Keenan Building (designed by Thomas Hannah) reflected in One Oliver Plaza (designed by William Lescaze and now the K&L Gates Center). It occurs to old Pa Pitt that some modernist buildings rely for most of their visual impact on what they reflect: the sky and other buildings, usually. We might say that makes them aesthetic parasites.

Of all the buildings on the Carnegie Mellon campus, Margaret Morrison Carnegie Hall (named for Andrew Carnegie’s mother) probably makes the most jaw-dropping first impression. It was originally built in 1907 as a separate but related school, the Margaret Morrison Carnegie School for Women, where women would learn the skills women were fitted to learn. When it was discovered that women were fitted to learn everything, the school dissolved into the larger university.
Henry Hornbostel’s design makes its opening statement with a grand and stripey rotunda that is impressive and welcoming at the same time.


The polychrome ornament found throughout the campus is laid on lavishly here.

One of the sconces in the rotunda.

A side porch with some unusually intricate decoration that nevertheless does not look at all fussy.