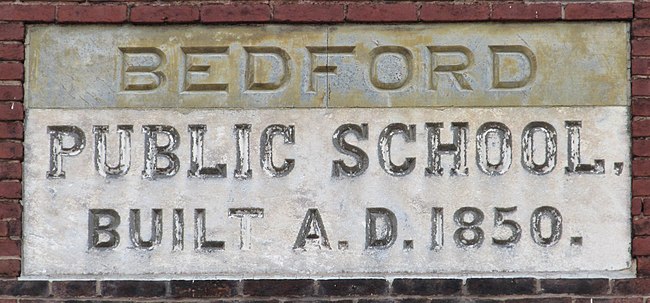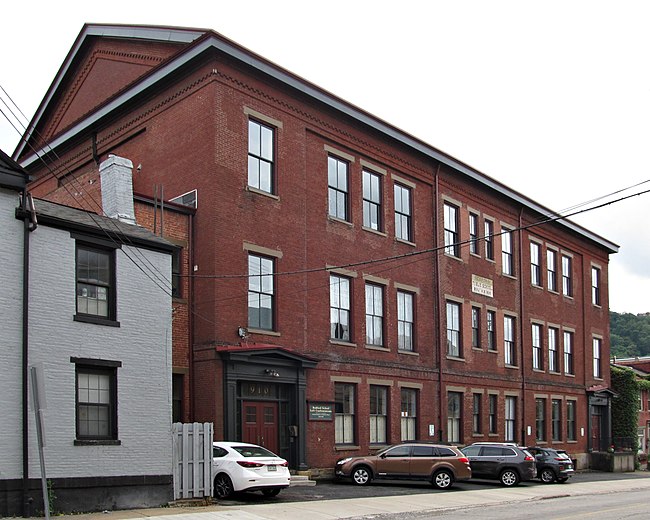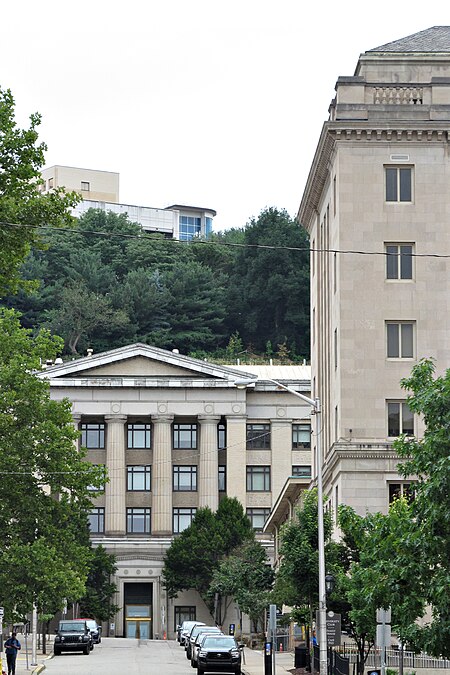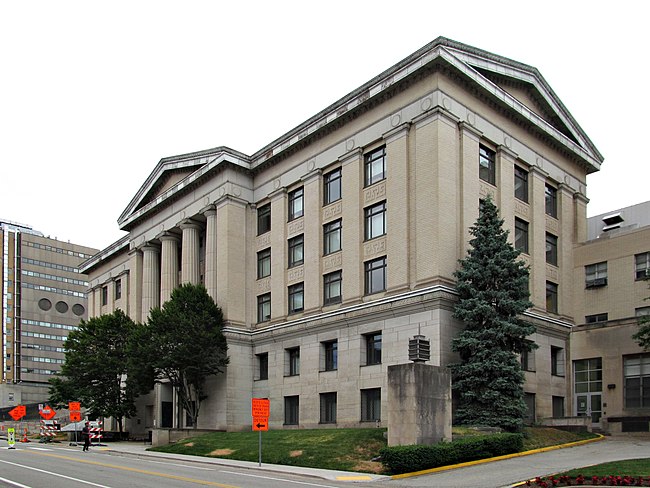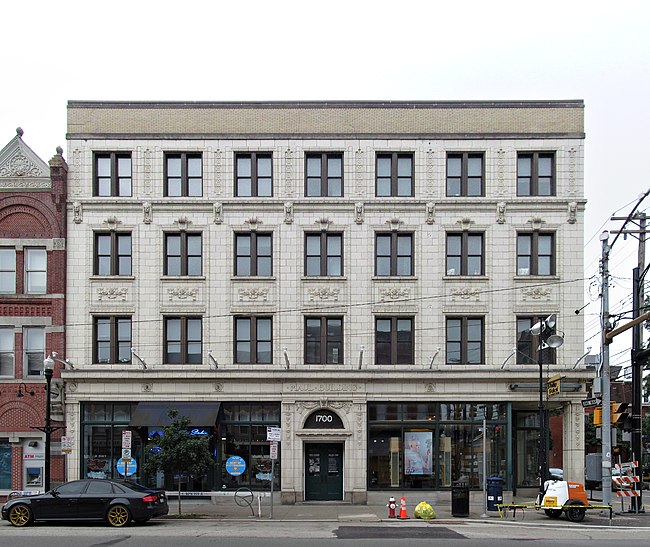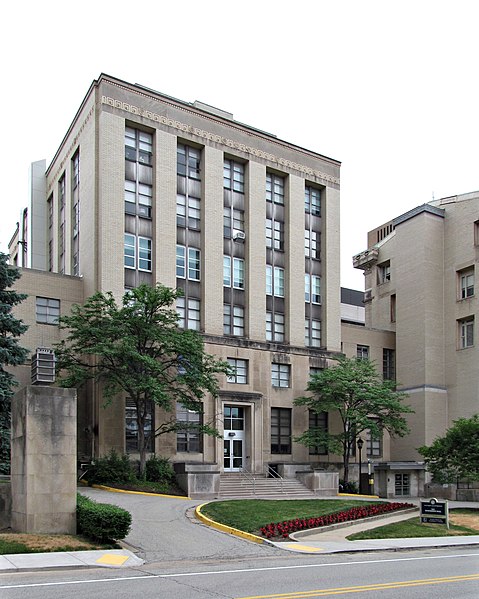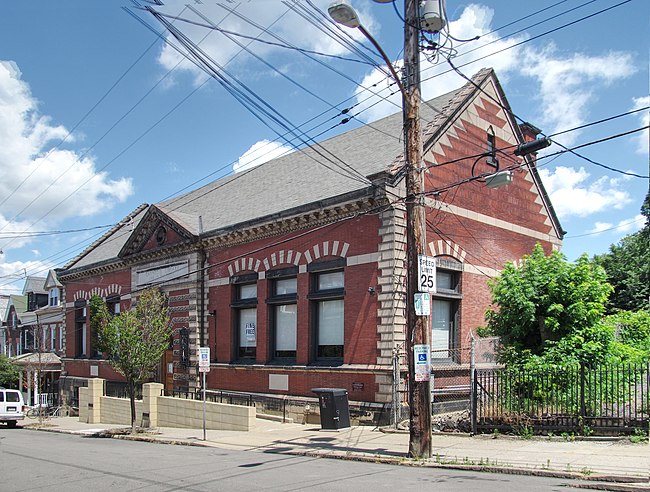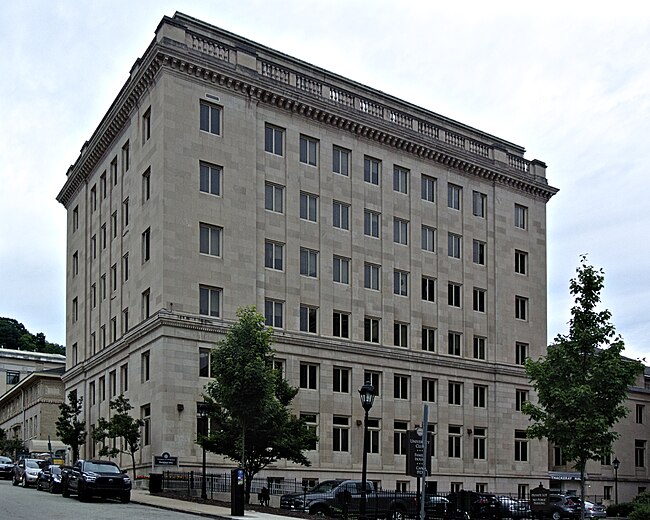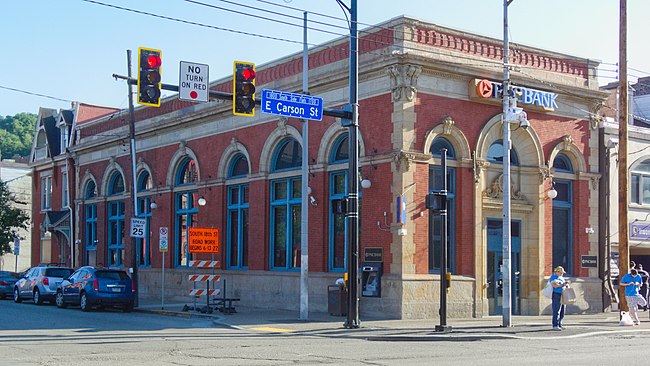
You might pass this little building by without a second glance as you walked along Poplar Street, if you ever did walk along Poplar Street (a very pleasant street) in Castle Shannon. But if you did pause, you might notice the tall Corinthian columns and sturdy-looking quoins (those patterns in the bricks that are meant to look like cut stone) and think, “I wonder whether that used to be a bank.”
Then you would look up at the pediment, and all doubt would be removed.

The electric vault alarm still sits prominently in the pediment where a richer bank might have had an allegorical figure of Commerce.
To judge by old maps, this bank was built between 1890 and 1906.




