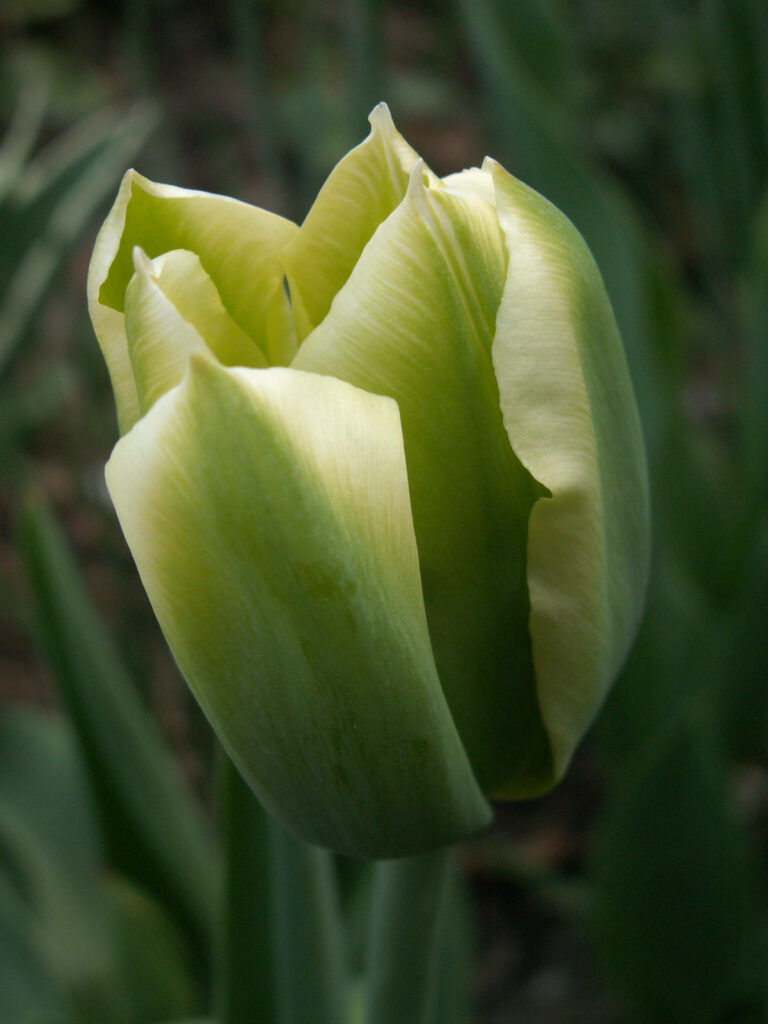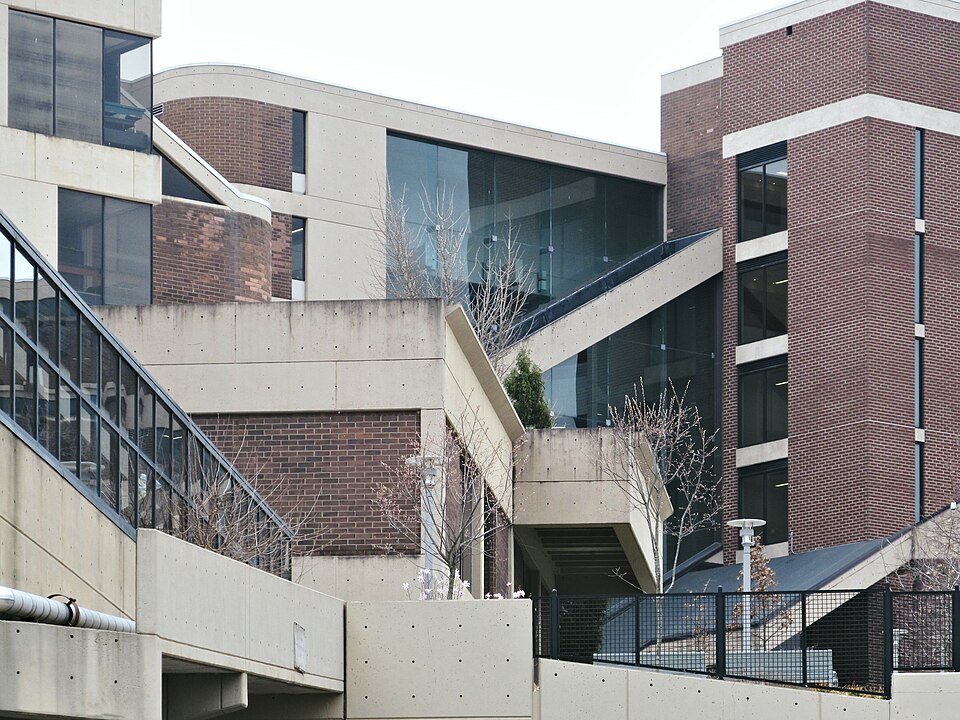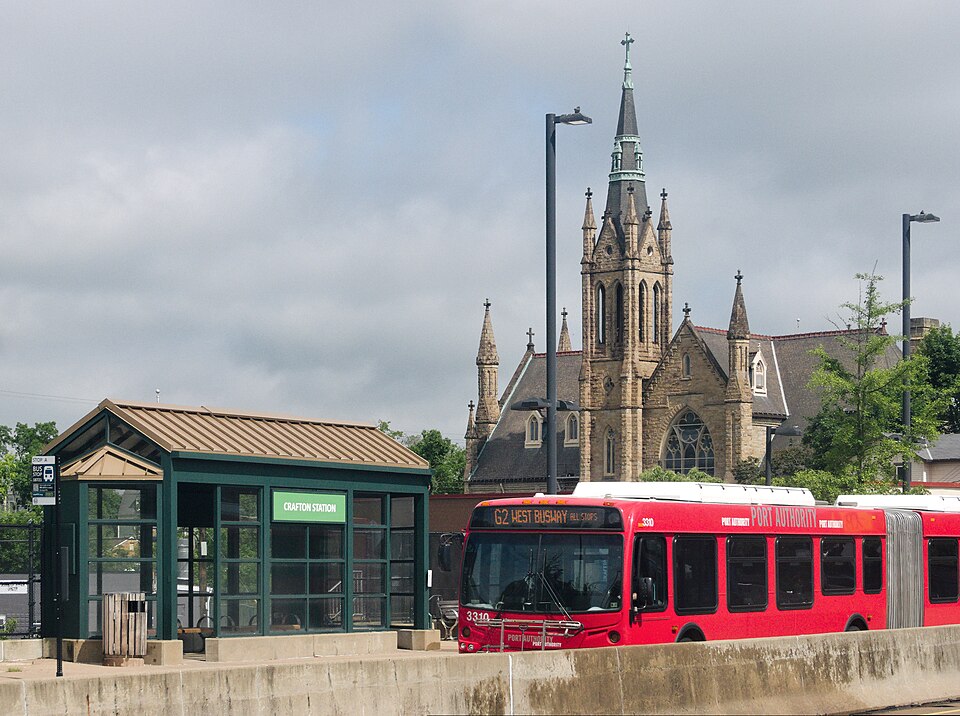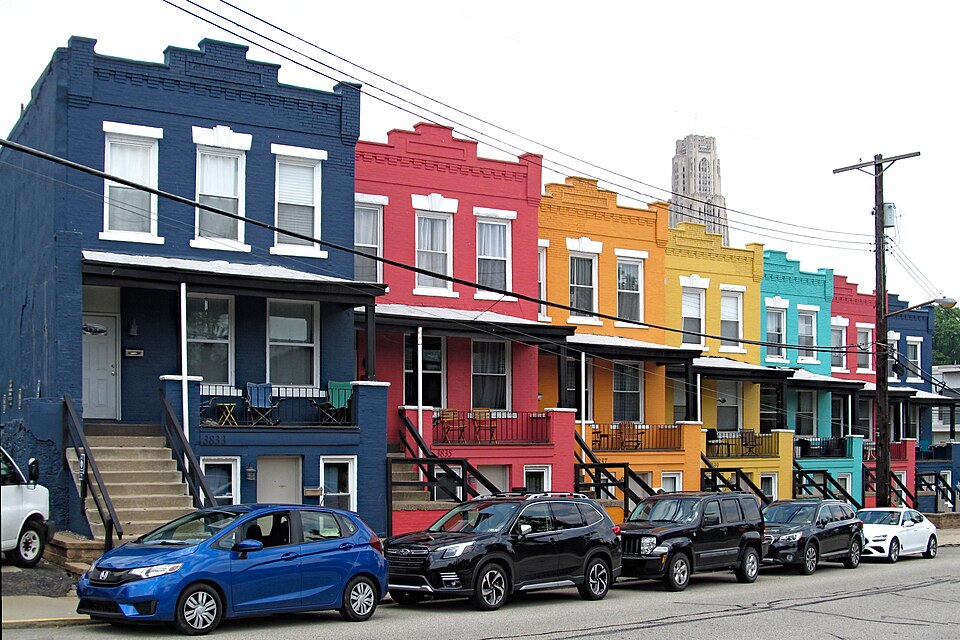
O. M. Topp, the favorite architect of Lutherans in Pittsburgh for a generation, designed this magnificent Romanesque church, which was built in 1927–19281 and seems almost like a tribute to the late John T. Comès, who had died five years earlier. Topp almost always designed churches in the Gothic style, but here he takes up Romanesque and shows that he can be a master of it, right down to the polychrome stripes that Comès loved so well.





The entrance on the Stewart Avenue side is perhaps the stripiest ecclesiastical structure in the city of Pittsburgh.


- The Pittsburgh History and Landmarks Foundation identifies Topp as the architect of the main church. The Sunday-school wing was built shortly afterward. Source: The Charette, October, 1927: “359. Architect: O. M. Topp, Jenkins Arcade, Pittsburgh, Pa. Title: Stewart Ave. Lutheran Church, Sunday School. Location: Stewart Ave. and Brownsville Road. Ready for bids Sept. 19th. Approximate size: Two stories; brick, wood and steel. Cubage: 125,000 cu. ft.” ↩︎
Comments




















































