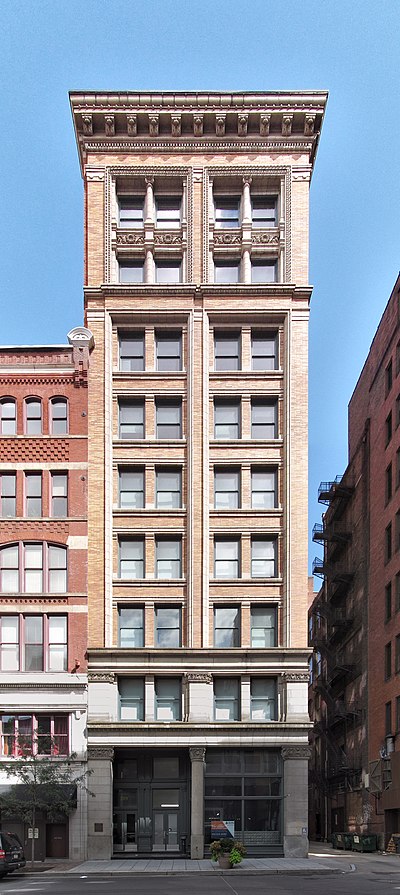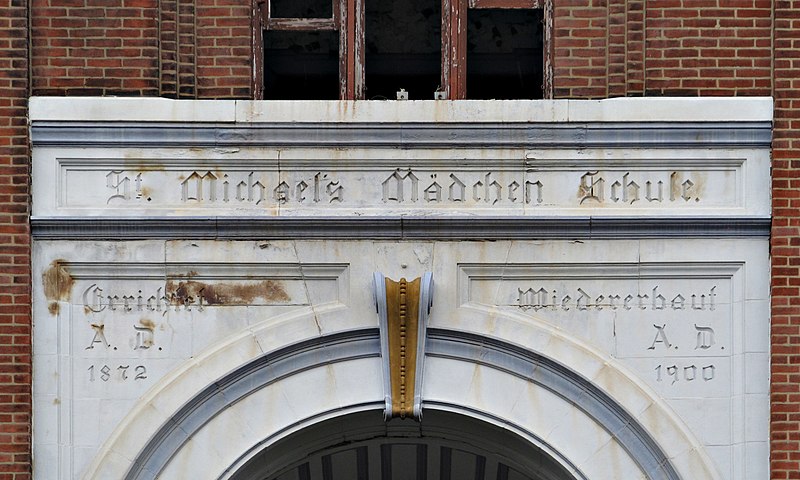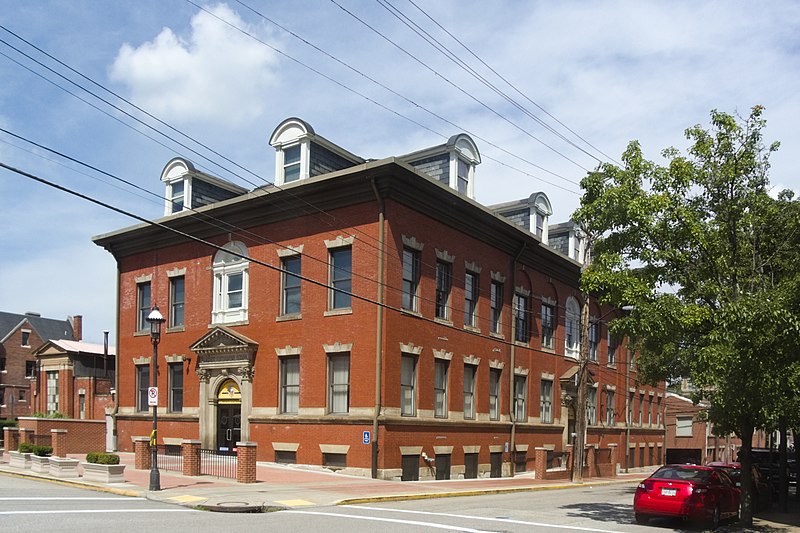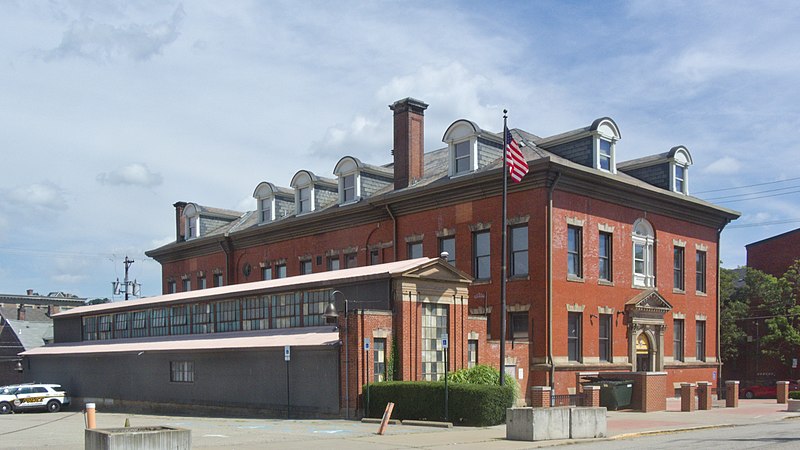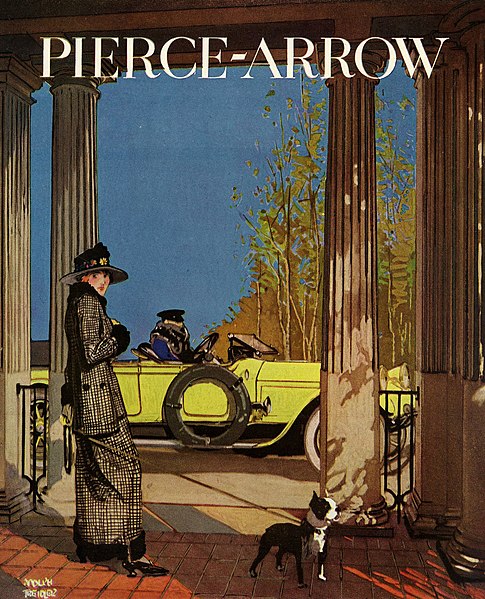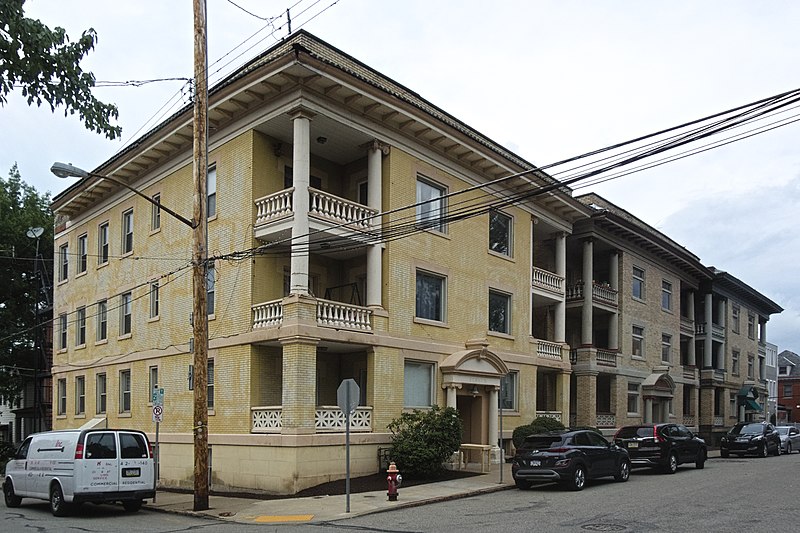
A little bedraggled and somewhat muddled by renovations, the former Hill-Top Branch Young Men’s Christian Association is still a grand building. Old Pa Pitt has not been able to determine the architect, but according to the city’s Hilltop architectural inventory it was built in 1911. The same document says elsewhere that the land for it was donated in 1912, and Father Pitt is imagining an amusing scene in which the projectors of the YMCA are trying to explain to the landowner why they thought it was easier to ask for forgiveness than permission. Above, the Zara Street front of the building.

One of the ornate “modern Ionic” capitals on the front porch.



The Grimes Street side.
Addendum: The architect was E. V. Denick.1
- Source: The Construction Record, May 13, 1911: “The Ley Construction Company, Curry building, have started excavations for a four-story brick building to be constructed on Zara street and Virginia avenue, Knoxville, for the Y. M. C. A., to cost $75,000. Plans by Architect E. V. Denick, 1212 House building.” Certainly this building has lost its top; it is possible that it was once four floors, but more likely that the specifications were changed, or that the magazine (which was sloppily edited) printed the wrong number. ↩︎










