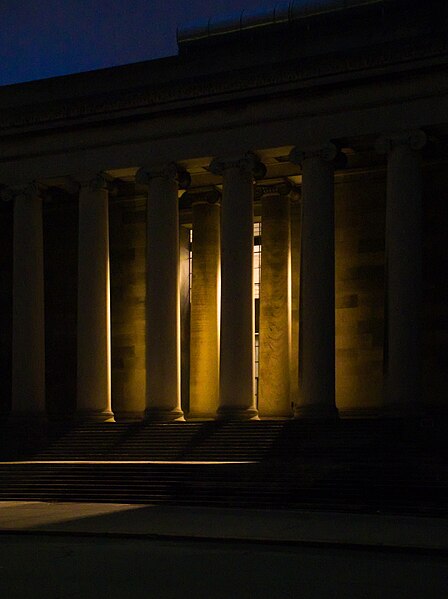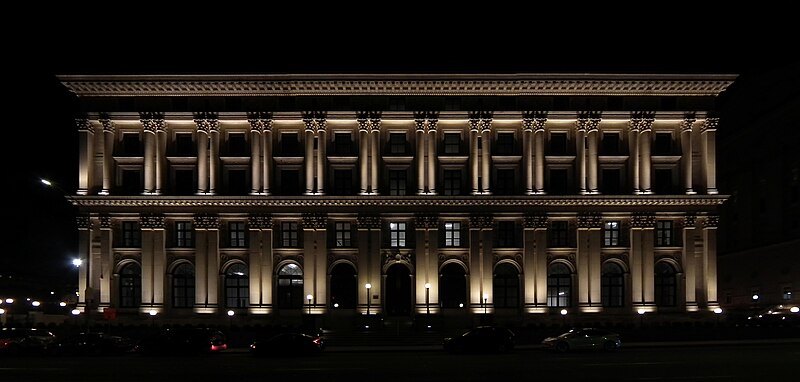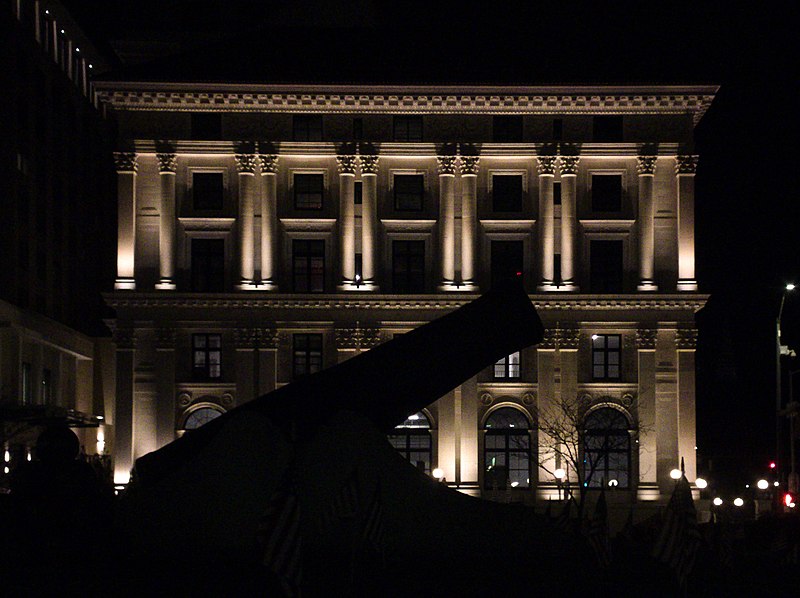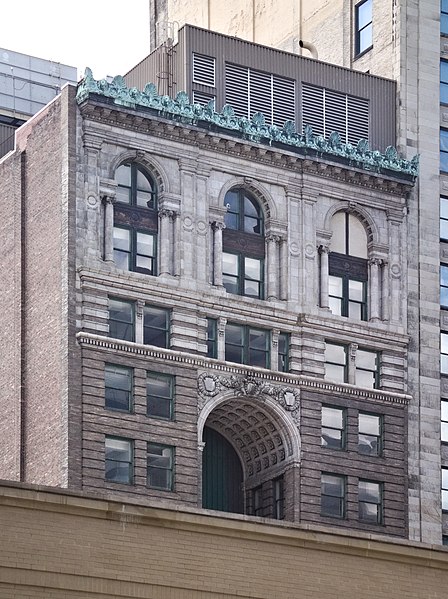
In the early twentieth century, the Hill was Pittsburgh’s most diverse neighborhood, and in particular it was the main center of Jewish culture. A number of buildings survive from the Jewish community there, though they have all been turned to other uses. This one, for example, is now a “community engagement center” run by the University of Pittsburgh. But it was the original home of the Hebrew Institute, which moved to Squirrel Hill in 1944. It was a school that taught Hebrew language, literature, and culture to Jewish children. The style of the building is typical Pittsburgh School Classical, but the broken pediment above the entrance frames a Torah scroll.
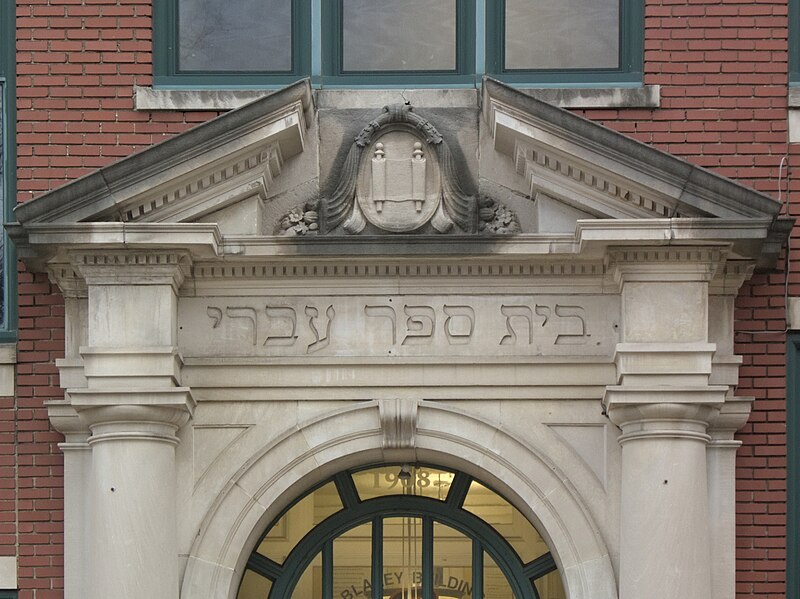
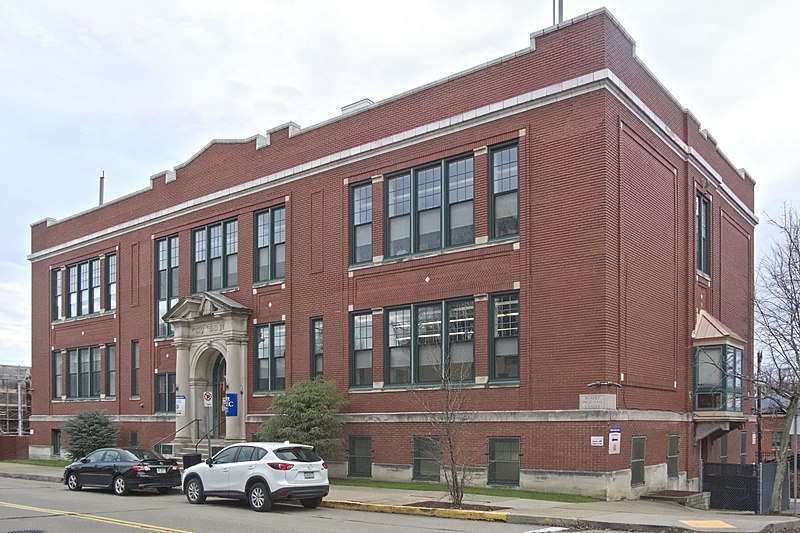


Addendum: The architect, according to a 1914 issue of the Construction Record, was Walter S. Cohen, who had a thriving practice serving mostly Jewish clients. “Architect Walter S. Cohen, Oliver building, has plans nearly completed for a two-story brick and stone institute building for the Hebrew Institute of Pittsburgh, Wylie avenue and Green street, to be built at a cost of $30,000.”

