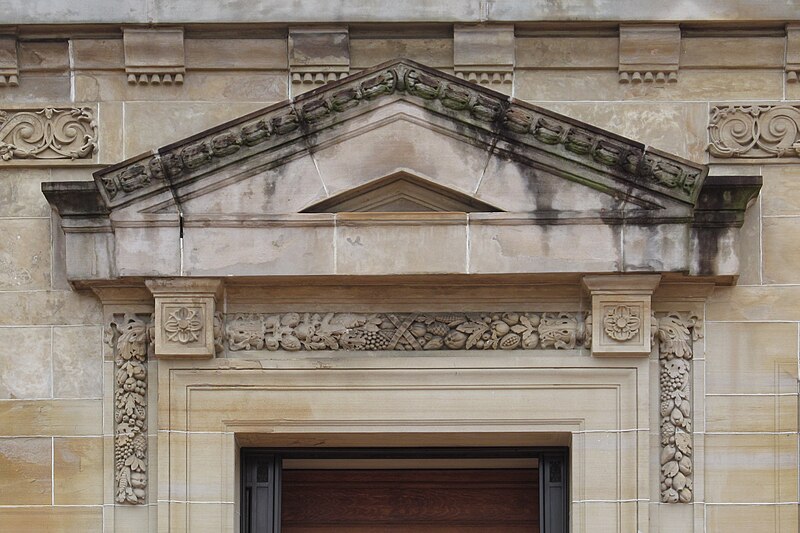
Some of the carved ornaments on Soldiers and Sailors Hall.
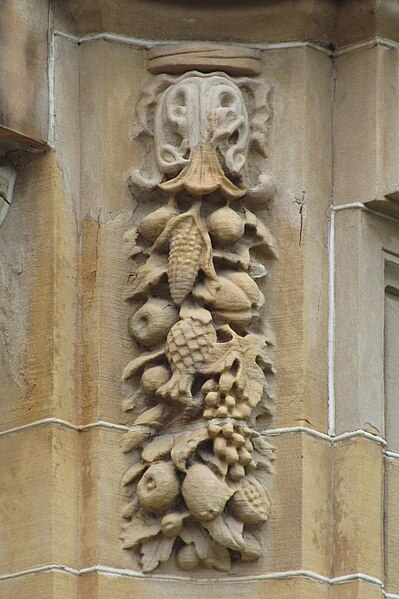


Seal of the City of Pittsburgh.

It looks like an ordinary Romanesque rowhouse, like hundreds of others in Pittsburgh. But as we approach it, we notice an unusually lush growth of grotesque foliage in the carved stone relief.
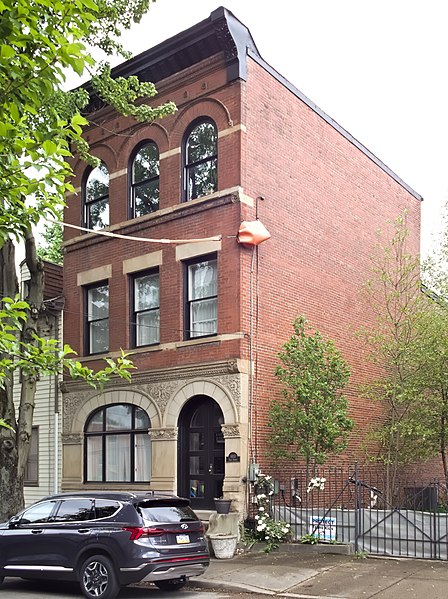

You can enlarge this picture to admire the many whimsical details. According to a local historian who left a comment here a decade ago, this was the home of Achille Giammartini, the uniquely talented stonecarver whose work can still be found all over the city, especially on the North Side. The comment is worth reproducing in full:
Much of the local stone carving as well as work across the North Side, downtown, Carnegie Mellon University, etc was done by Achille Giammartini who built the house at 1410 Page St, near Page St & Manhattan St, in Manchester (beside Allegheny West). Although this was his personal residence he used the exterior as a “billboard” for his considerable skills. —Mark
Some years later, we received a very interesting comment from G. Blair Bauer, a lineal descendant of the sculptor, in reply to the comment from Mark:
Thank you, Mark. He was my great grandfather and his daughter, my grandmother, told us little about him. I remember one Christmas we got delayed going to my grandmother’s for dinner in Allegheny West because they were tearing down all the old townhouses. My grandmother said that her father had carved a lot of the mantels for the living rooms. My mother was horrified and said she wished that she had known as she would have gotten a mantel for each of us 4 children. Grandma replied, “He worked with his hands; I want to forget about him.” Mother was so enraged we got up and left dinner on the table. I now have an address and will visit his house; hope there is a lot of his work visible.
Well, the front would certainly have left a good impression of his talents. A prospective client who visited Mr. Giammartini at home would get the impression that here was a remarkable artist, and the impression would be conveyed before the client even walked in the door. Even the address has a touch of Romanesque fantasy:


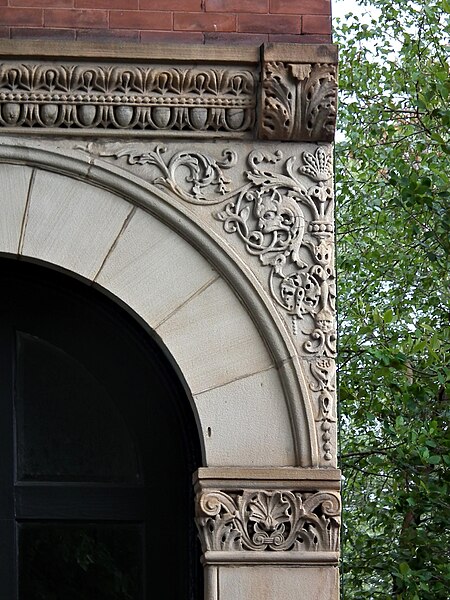

A pair of Romanesque houses, mostly brick but with a splendid stone front. The decorations are extraordinarily fine, and Father Pitt suspects that they were by the extraordinary Achille Giammartini, who lived a few blocks away and was responsible for much of the ornamental stonecarving on the North Side.

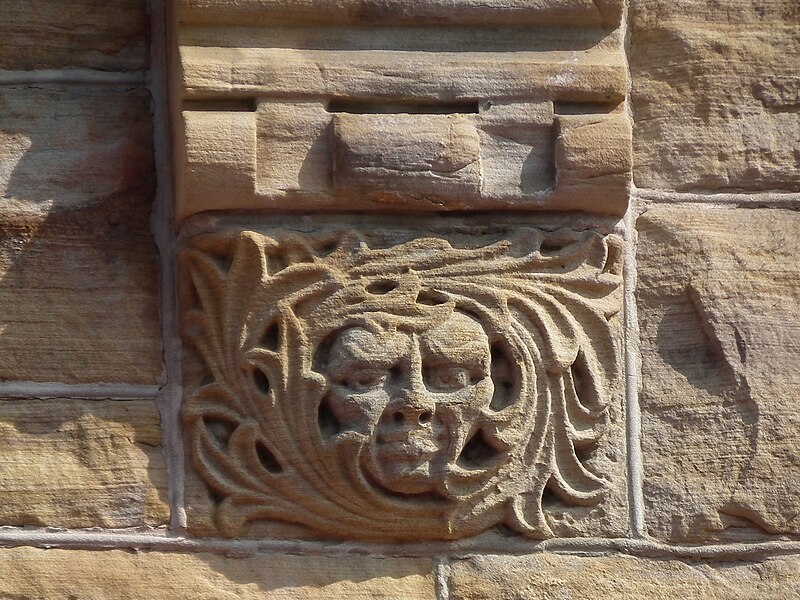


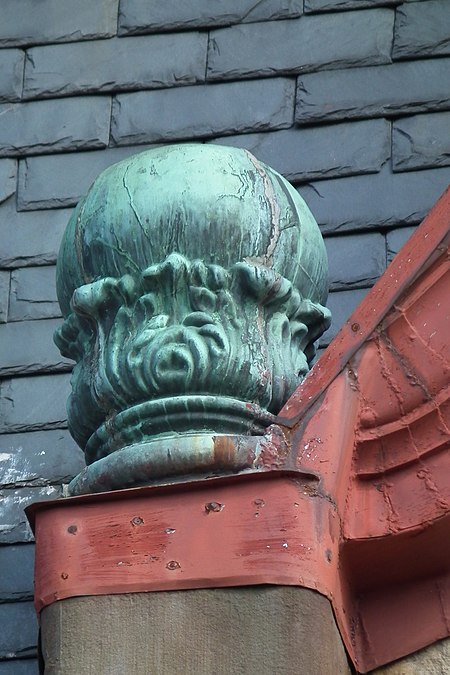


Map.

By a splendid exercise of bureaucratic irony, the old morgue now houses offices of the county health department. It was designed by Frederick Osterling and built—on Forbes Avenue—in 1901. In 1929, it was moved to its current location on Fourth Avenue.
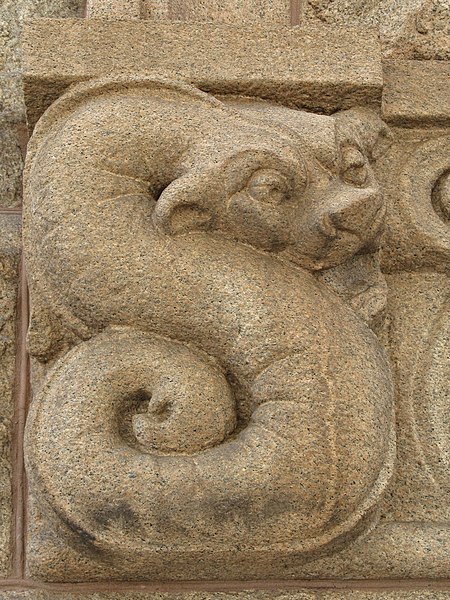
Frederick Osterling’s Romanesque buildings nearly always give us a monster or two to admire.

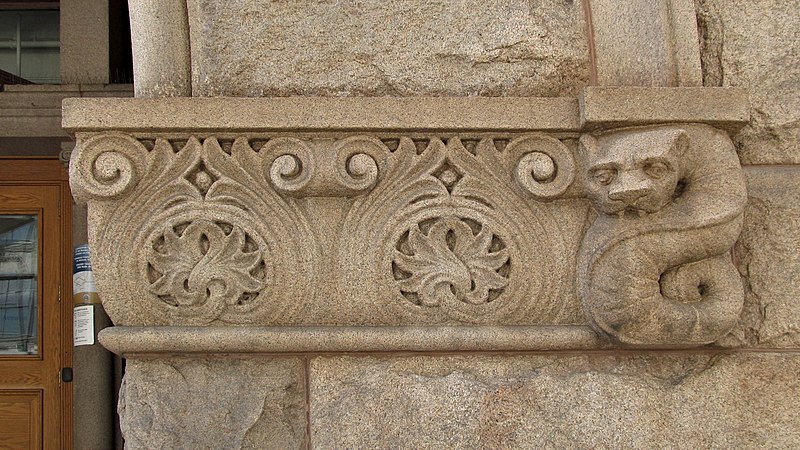
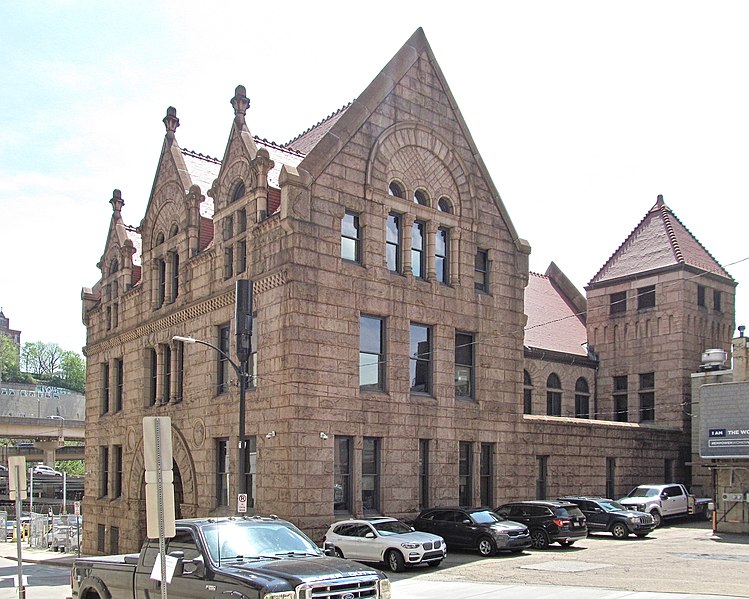

When Dormont was founded in 1909, its founders wanted to call it “Mount Lebanon,” the historical name of that part of the South Hills. There was some friction, however, with residents to the south of the new borough, who of course later adopted that name themselves. The result was that borough founders picked the nonsensical inside-out-French name “Dormont,” which as far as old Pa Pitt knows is unique in the world. Several institutions in Dormont, however, kept the name “Mount Lebanon,” among them two churches. This one closed in 2013, the same year Dormont’s Presbyterians and Methodists threw in the towel. The building, however, has been kept in good shape. Built in 1930, it is a fine example of the streamlined Gothic influenced by Art Deco that was popular in the 1920s and 1930s.
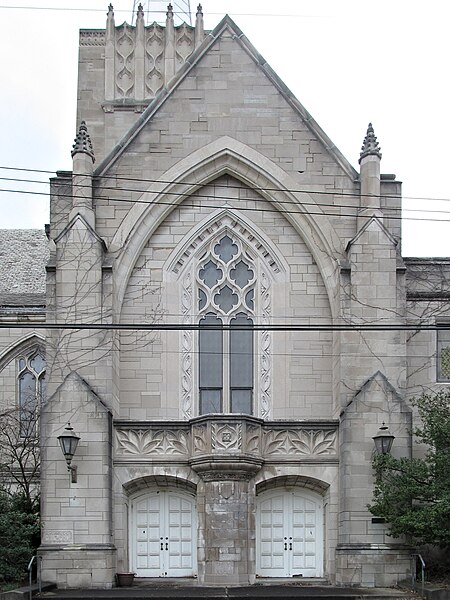

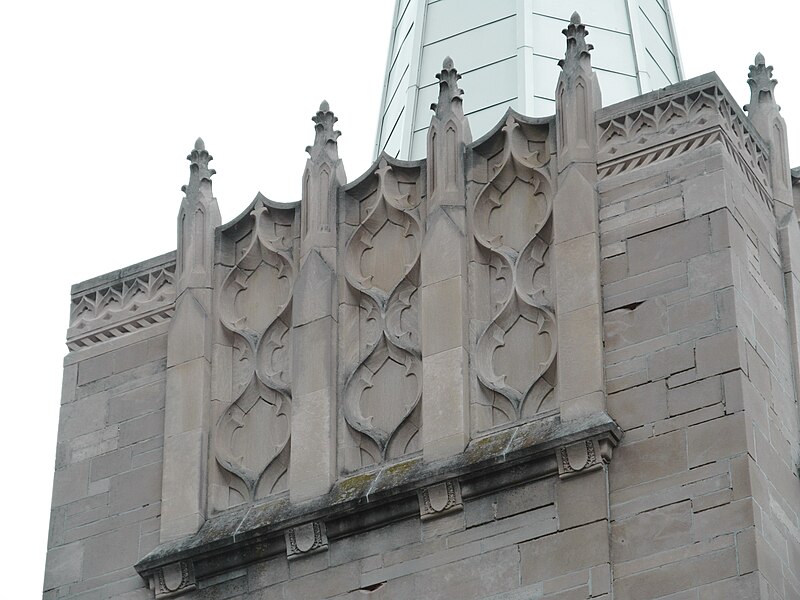


Vine decorations under the entrance arches.




The sign along West Liberty Avenue matched the stone and style of the building.
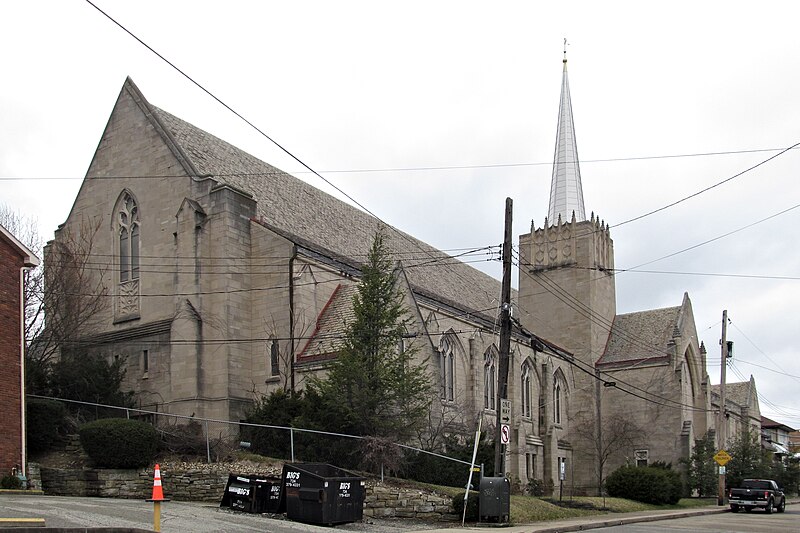

One of the many Italian Renaissance palaces in the monumental district of Oakland, this one—unlike many of the others—still serves its original purpose. It was designed by Ingham & Boyd and opened in 1938. Because of the street layout, the building is a large trapezoid with a courtyard garden. It is worth the time to pause and examine the details.









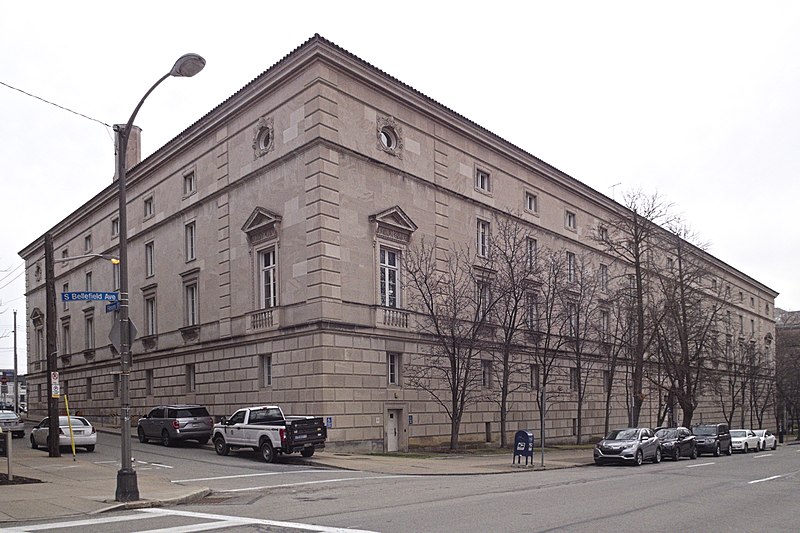

This building was put up in 1886, and in 1892 a sixth floor was added. It appears that the pediment was from the original construction, moved up one level in 1892; the ornamental scrolls on the fifth floor would have accented the pediment very nicely.
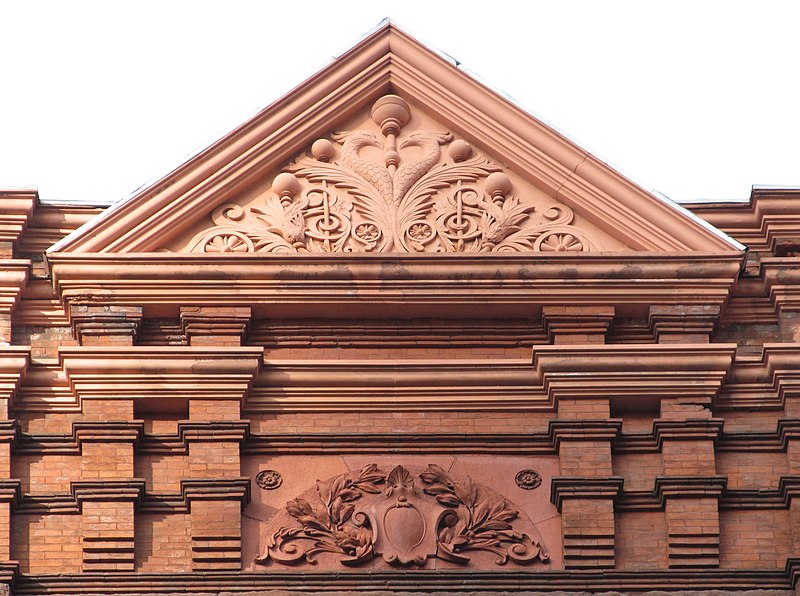
As we often see in Victorian commercial buildings, what might appear to eyes trained on modernism as a cacophonous racket of detail turns out to be carefully organized, more a fugue than a racket. There are some interesting little outbreaks of randomness, however. Here are some of the delightful details you can pick out if you stand across the street from the building.






The firm of James T. Steen & Sons gave us many prominent buildings. The elder James died in 1923, but the firm flourished under his son Marion M. Steen, whose particular specialty was schools. Here is one of his finest works, built in 1931 with additions in 1937. The school closed in 2006, but it was converted to loft apartments without losing any of the glorious Art Deco decorations and reliefs.
Addendum: The reliefs are by Charles Bradley Warren, who also did Pursuit of Knowledge on North Catholic High School.
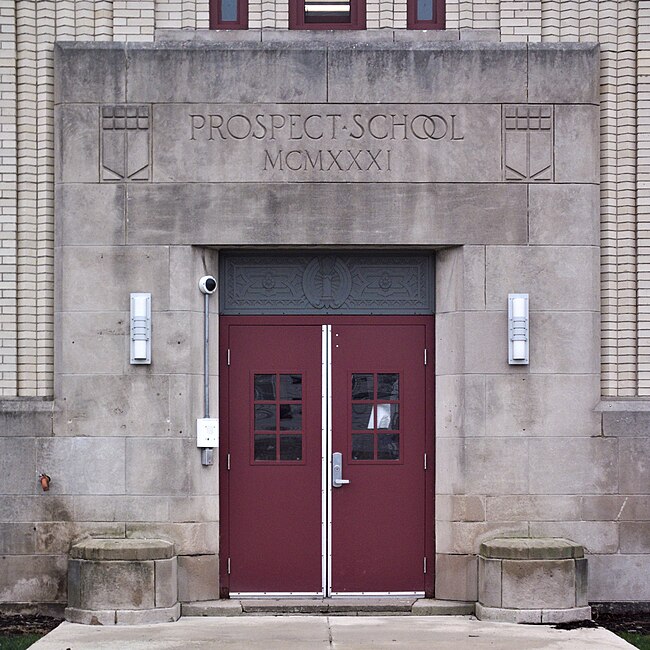
Old Pa Pitt seldom does this, but because there are eighteen pictures in this article, he will avoid weighing down the front page of the site by placing the rest of them below the metaphorical fold.
(more…)
Now the New Zion Baptist Church in what may be Pittsburgh’s only clot of three different Baptist churches in the same spot, this former Italian parish church is a good example of the modernist interpretation of Gothic that was popular briefly after the Second World War. The fine reliefs are in a style that filters medieval religious art through a slightly Art Deco lens.



There seems to have been an inscription over the skull and crossbones (representing conquered Death), but it is no longer legible.

Sinite parvulos, et nolite eos prohibere ad me venire: talium est enim regnum caelorum. (Matt. 19:14.)
