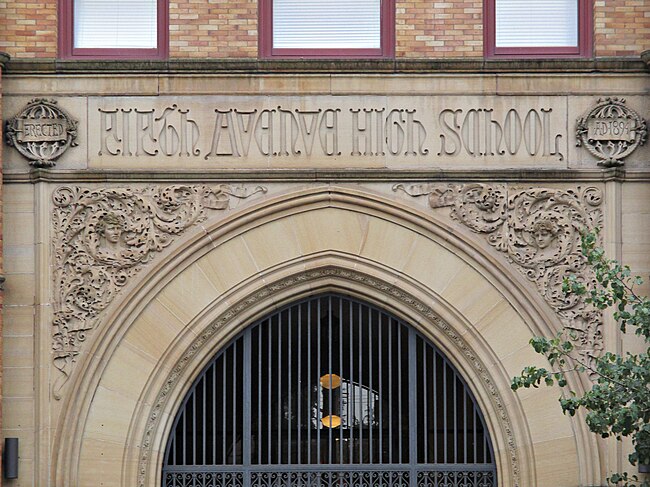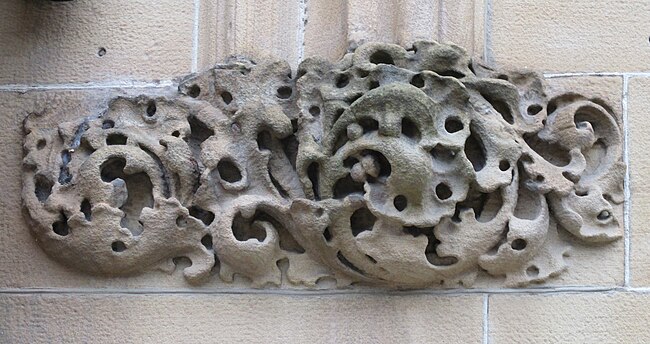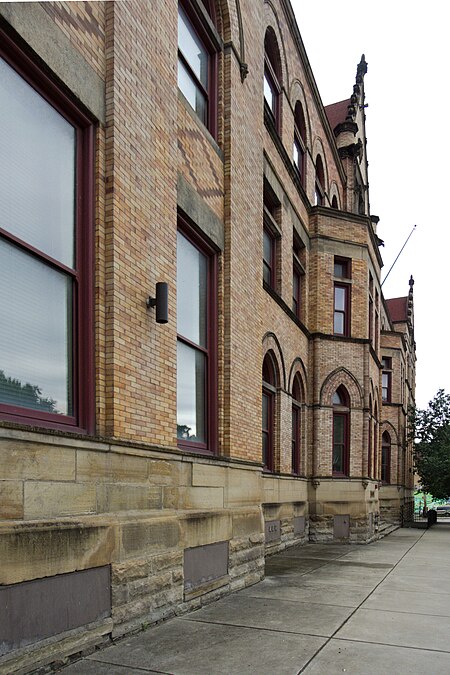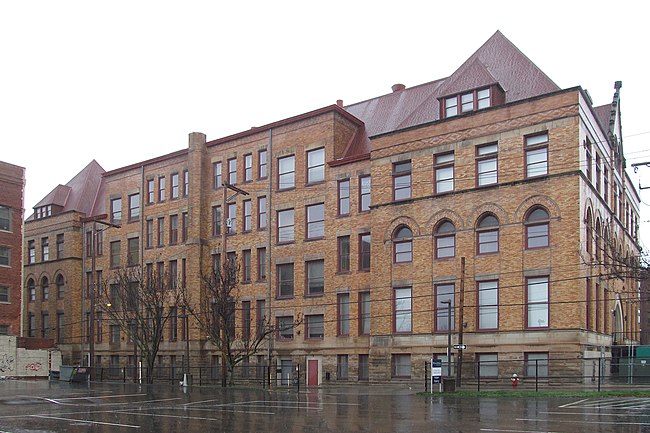
The firm of James T. Steen & Sons gave us many prominent buildings. The elder James died in 1923, but the firm flourished under his son Marion M. Steen, whose particular specialty was schools. Here is one of his finest works, built in 1931 with additions in 1937. The school closed in 2006, but it was converted to loft apartments without losing any of the glorious Art Deco decorations and reliefs.
Addendum: The reliefs are by Charles Bradley Warren, who also did Pursuit of Knowledge on North Catholic High School.
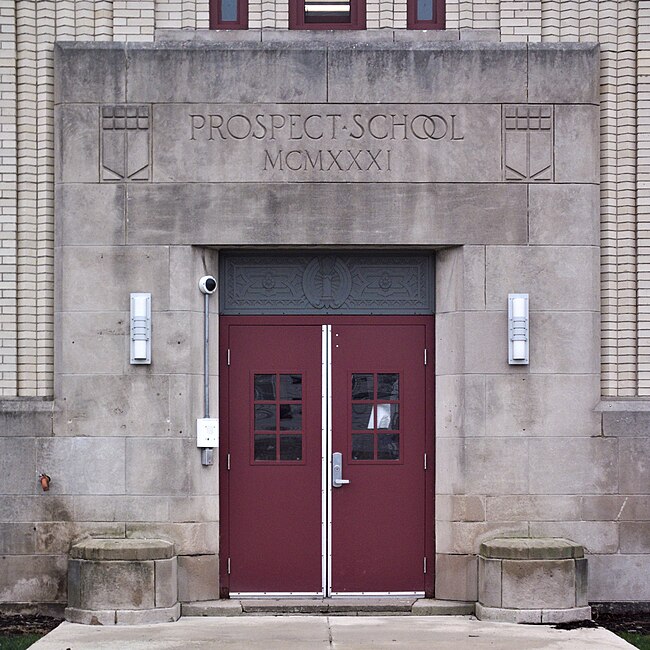
Old Pa Pitt seldom does this, but because there are eighteen pictures in this article, he will avoid weighing down the front page of the site by placing the rest of them below the metaphorical fold.
(more…)


















