
The grotesque brackets along the sides of the Church of the Assumption run in a repeating series that seems to illustrate various stages of carving.
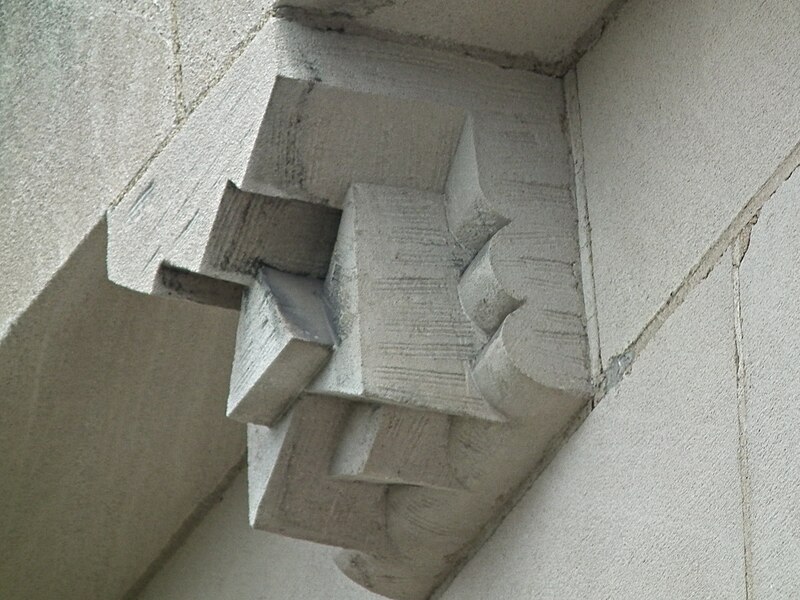
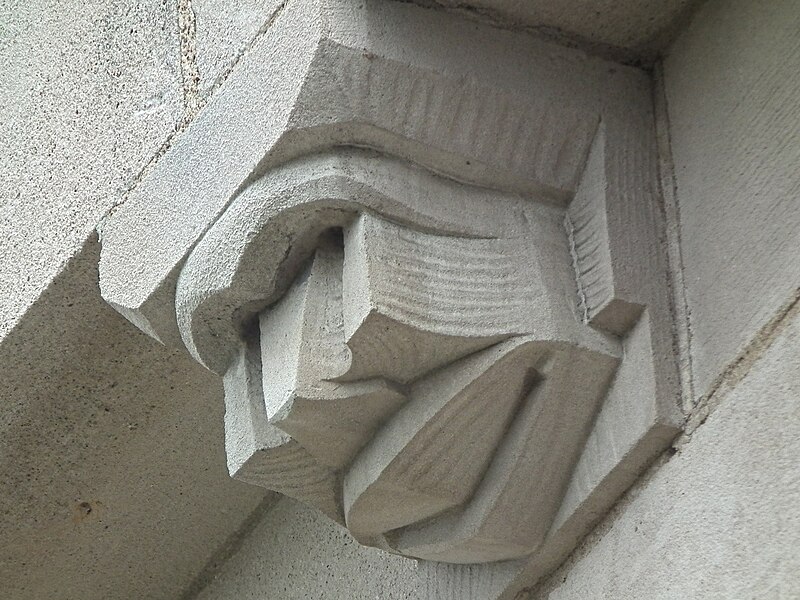

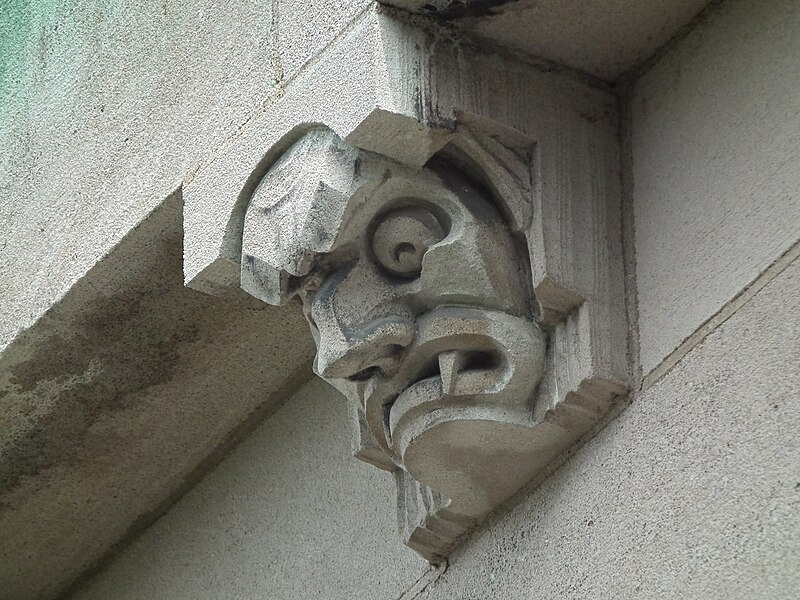
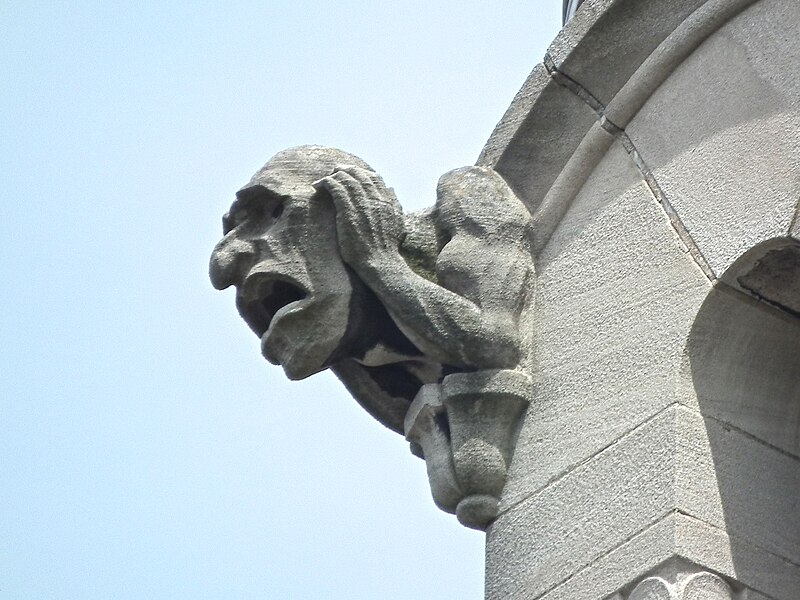
The gargoyles on the Church of the Assumption capture the true medieval spirit of inspired grotesquerie and goofiness and filter it through a twentieth-century sensibility. This gargoyle is having a bad day.
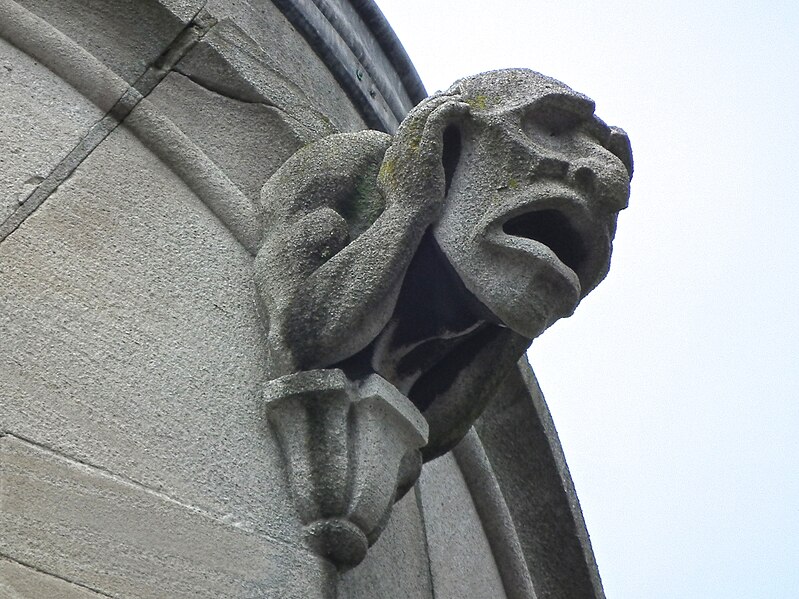
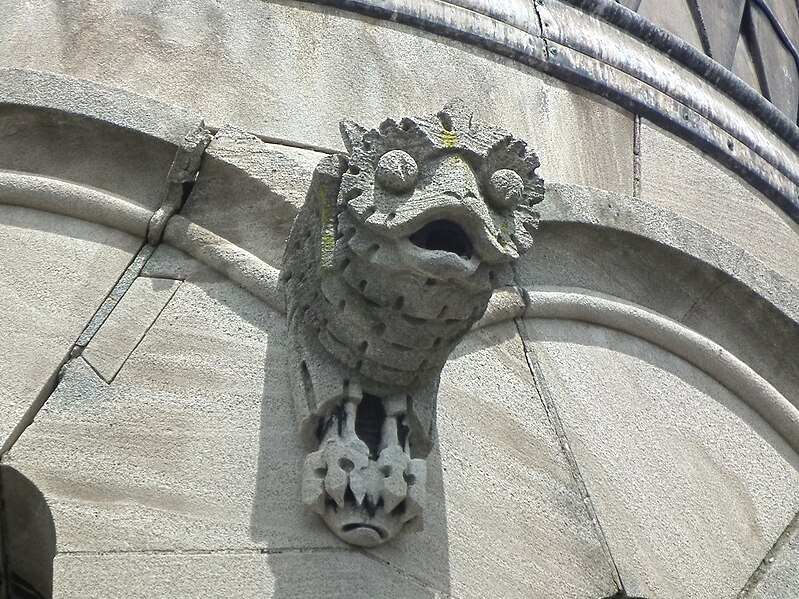

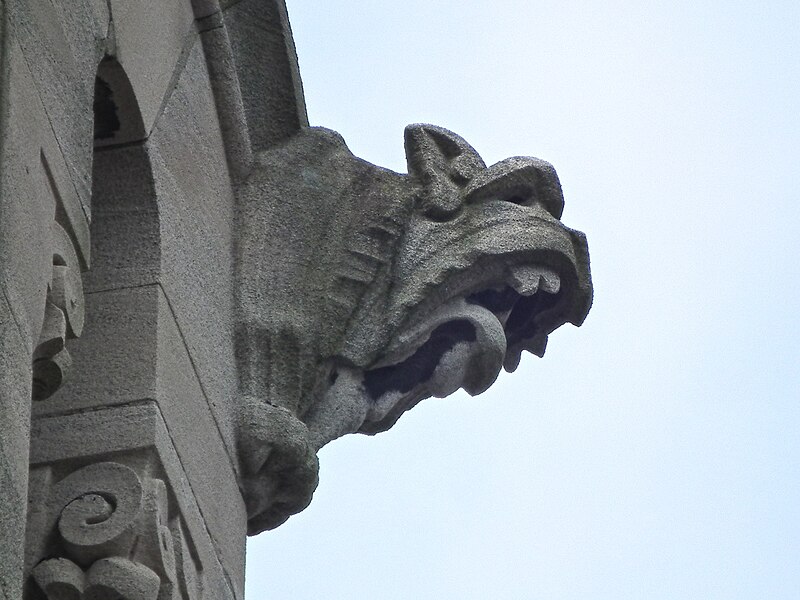

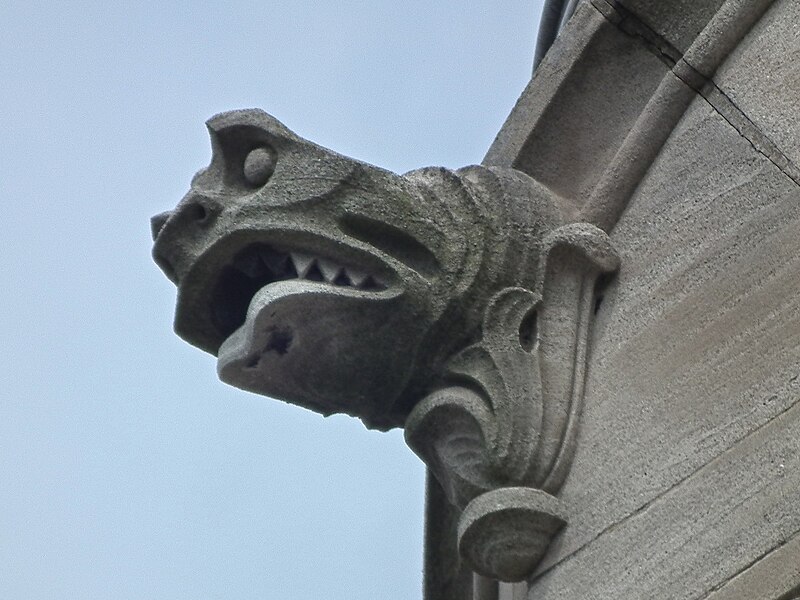

This one on the side of the building seems to be above a chimney vent. It demonstrates, in a silly way that would have appealed to the medieval sense of humor, one of the torments prepared for the damned.
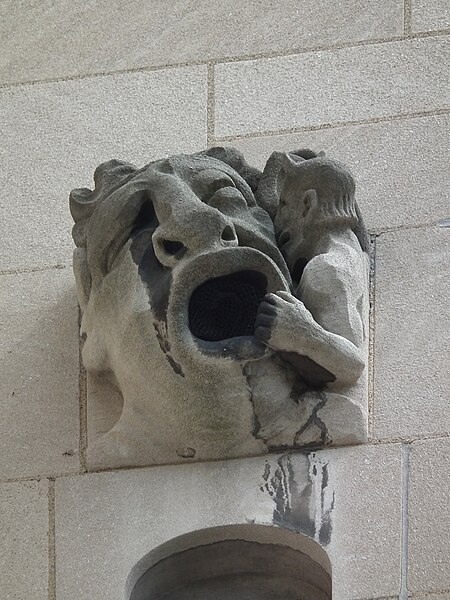

This fine Jacobean office in the forgotten industrial back streets of the near South Side is certainly the work of a distinguished architect or architects, but old Pa Pitt has not been able to find a name with the limited research he was able to do. He is therefore going to go far out on a limb and attribute it to MacClure & Spahr, because it is just their sort of thing.
Dilworth, Porter & Co. made railroad spikes and other things you would need if you were putting a railroad together. The company later became part of Republic Steel, and the plant was closed in 1950. It is now the M. Berger Industrial Park, with the old industrial sheds behind this office painted in garish colors. (Update: A reader very reasonably questions the use of the word “garish”—see the comment below—and perhaps “cheerful” would have been better. The point is that the colors are extraordinarily bright and seldom seen on old industrial buildings like these.)

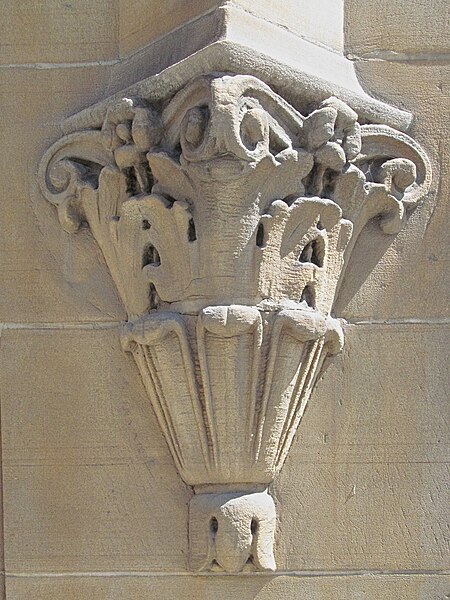
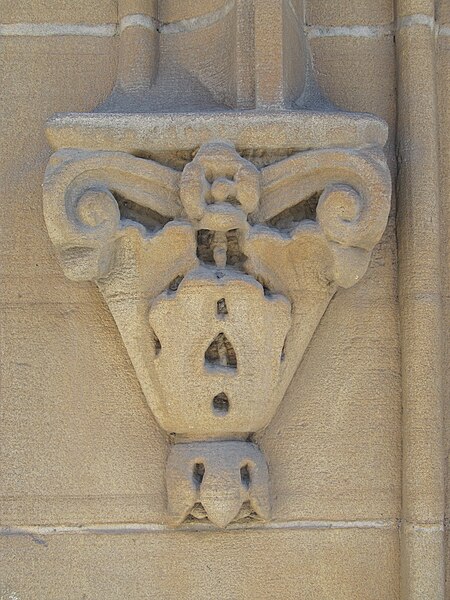


Map.
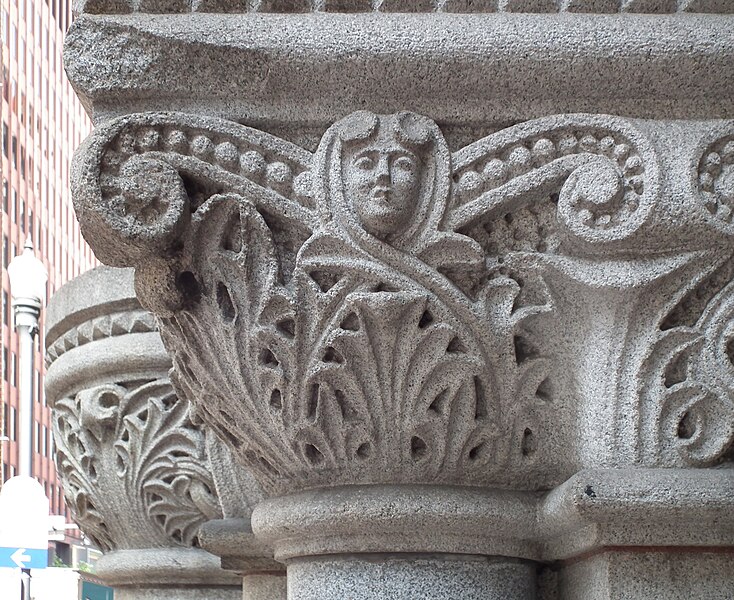
The German National Bank—now the Granite Building—is one of the most ornately Romanesque constructions ever put up in a city that was wild for Romanesque. The architect was Charles Bickel, but much of the effect of the building comes from the lavish and infinitely varied stonecarving of Achille Giammartini, Pittsburgh’s favorite decorator of Romanesque buildings.
We have sixteen more pictures in this article, and this is only a beginning. Old Pa Pitt will have to return several more times with his long lens to document Giammartini’s work on this building.
(more…)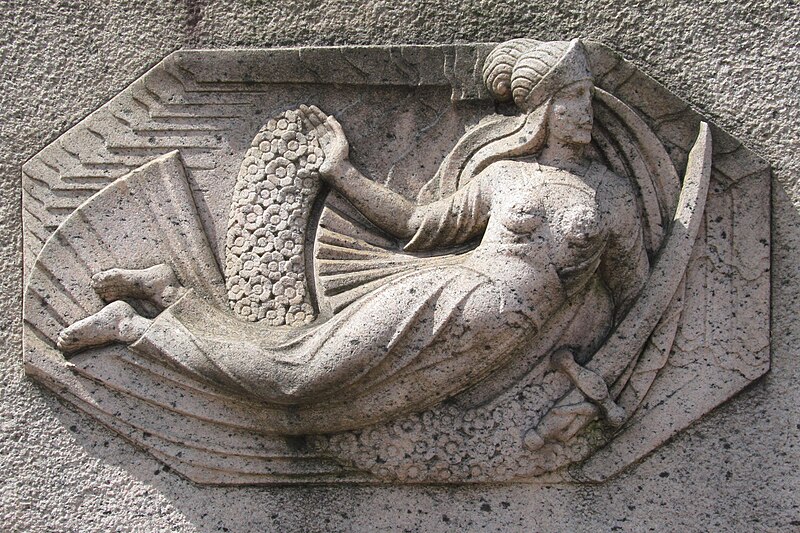
This little memorial sits at the corner of Carson and Tenth Streets, the intersection that is more or less the gateway to the South Side proper. Most people pass by without noticing it, so old Pa Pitt decided to document it in detail.
Frank Aretz, best known for his ecclesiastical art, did the small Art Deco relief, according to a plaque installed by the city on this memorial. The architect was Stanley Roush, the king of public works in Pittsburgh in the 1920s and 1930s. Donatelli Granite, still in the memorial business, did the stonework.



The left and right steles bear the names of battlefields where Americans fought.


Many war memorials display the names of those who served, but this one sealed the names in stone for future generations to discover.
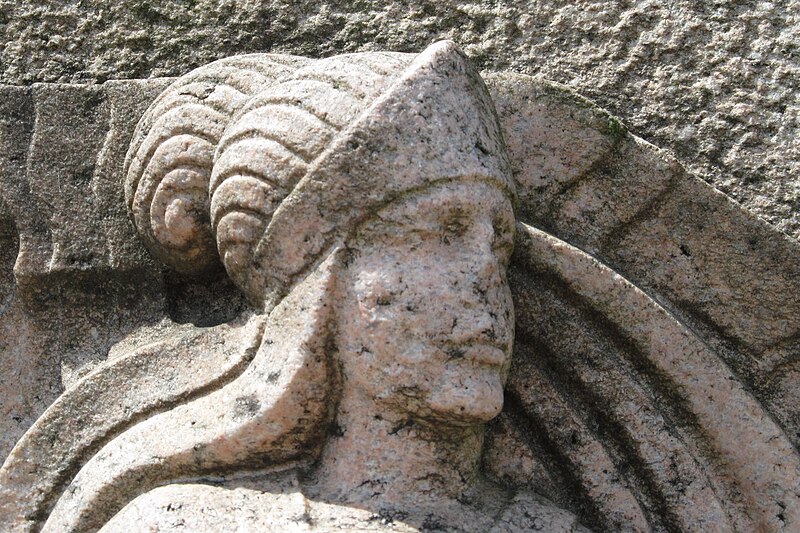
The relief has been eroding and perhaps vandalized, but the streamlined Art Deco style is still distinctive.

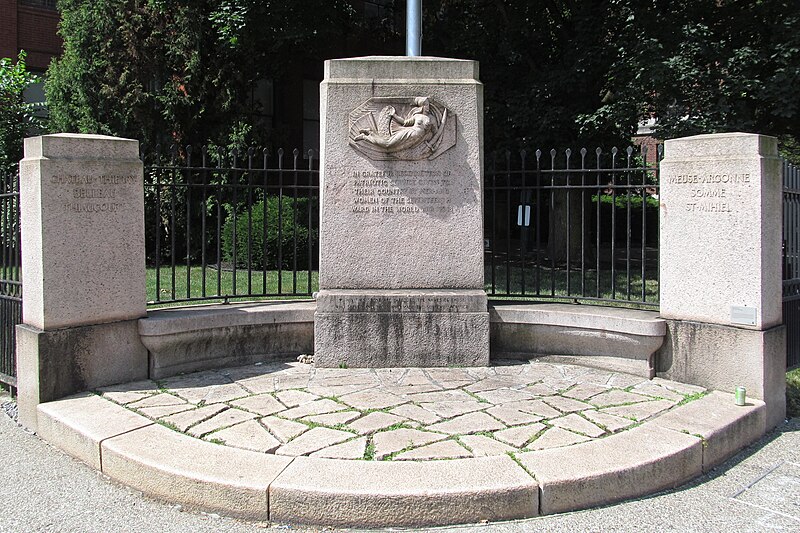

Designed by Rutan & Russell, the Pittsburgh Mercantile Company was definitely not a company store, because those had been made illegal in Pennsylvania. Instead, it was a separate company that happened to have exactly the same officers as Jones & Laughlin, which ran the steel plant across the street, and that happened to accept the scrip in which the steelworkers were paid.
So it was a company store, but technically legal.
The words “company store” probably conjure up images of bleak little Soviet-style general stores, but this was obviously nothing like that image. It was a fantastic palace of every kind of merchandise, and the architectural decoration was obviously meant to send the message that there was no reason to object to the company-store system, because what else on the South Side could begin to equal this experience?

We have a large number of pictures if you care to see more.
(more…)
Disclosure: old Pa Pitt took some utility cables out of some of these pictures. Fans of Pittsburgh utility cables will have to look elsewhere today.
A beautiful Gothic church from the 1930s. It is typical of Episcopal churches in Pittsburgh: small but rich, Gothic in style, with a steeply pitched roof that makes up more than half the height of the building. Father Pitt does not know who the architect was.
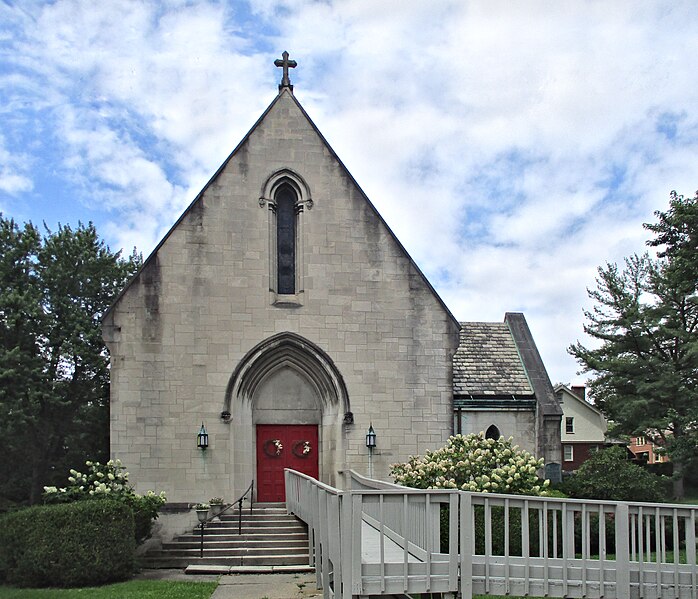

The wooden wheelchair ramp is not the most elegant solution to the problem of access, but it does its job without permanent damage to the building.
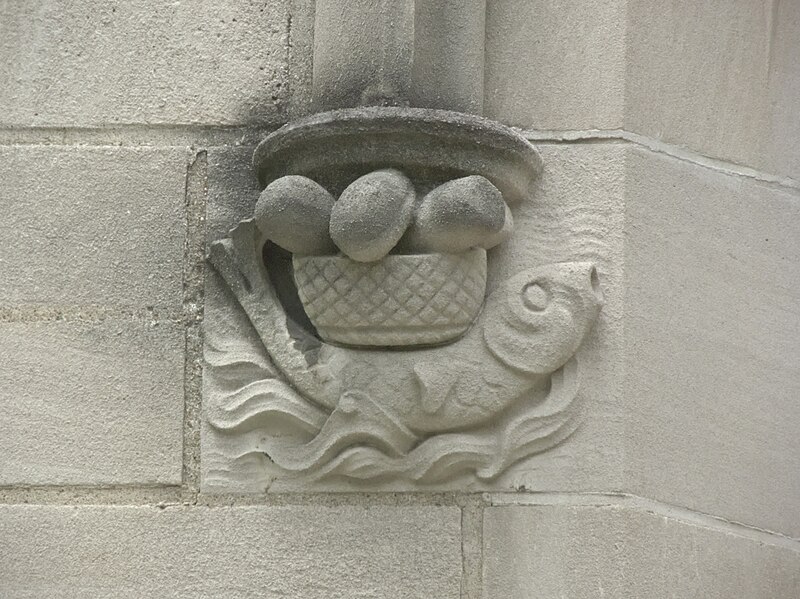
Loaves and fishes.

The pelican, a symbol of Christ. In medieval zoology, the pelican was known for feeding her young with her own blood. Modern zoology disputes the data, but as symbolism the legend is irresistible.

Vine and pilaster capitals at the main entrance.


According to the church site, the neatly kept lawn was once the site of a parsonage.


The 2100 block of Sidney Street has some of the finest high-Victorian houses on the South Side, and several of them have unusual decorative details worth a closer examination. Old Pa Pitt took an evening stroll down Sidney Street the other day and, as always, came back with a few pictures. We’ll start with No. 2109. Note the multiple shapes of roof slates, the woodwork in the dormers, and the rusticated lintels in the picture above.
Since we have fifteen pictures, we’ll put the rest below the fold to avoid slowing down the main page for a week.
(more…)
According to a city architectural inventory (PDF), Hampton Hall was built in 1928, and the architect was H. G. Hodgkins, who seems to have been based in Chicago, to judge by listings in Chicago trade magazines that show up in a Google Books search.
The interior includes quite a bit of Nemadji tile, and old Pa Pitt had never heard of Nemadji tile until he found this page on Hampton Hall from a site of Historic U. S. Tile Installations. The exterior is fairy-tale Tudor, designed to make apartment dwellers feel as though they were great lords of Queen Elizabeth’s time.
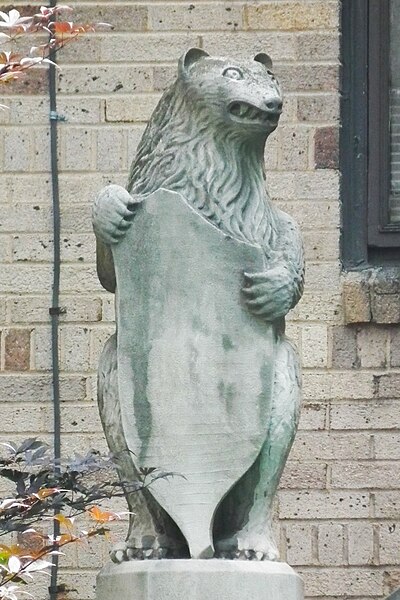
The entrance is flanked by bears holding shields, as bears are wont to do.


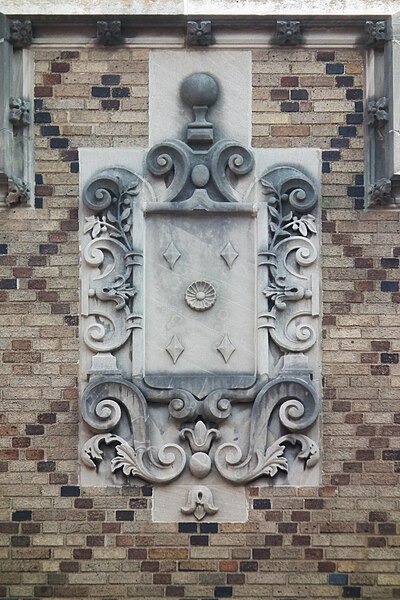

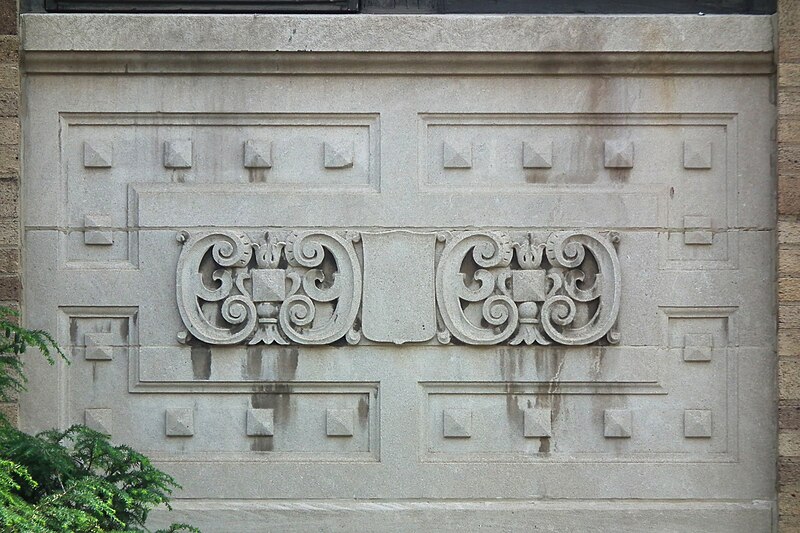

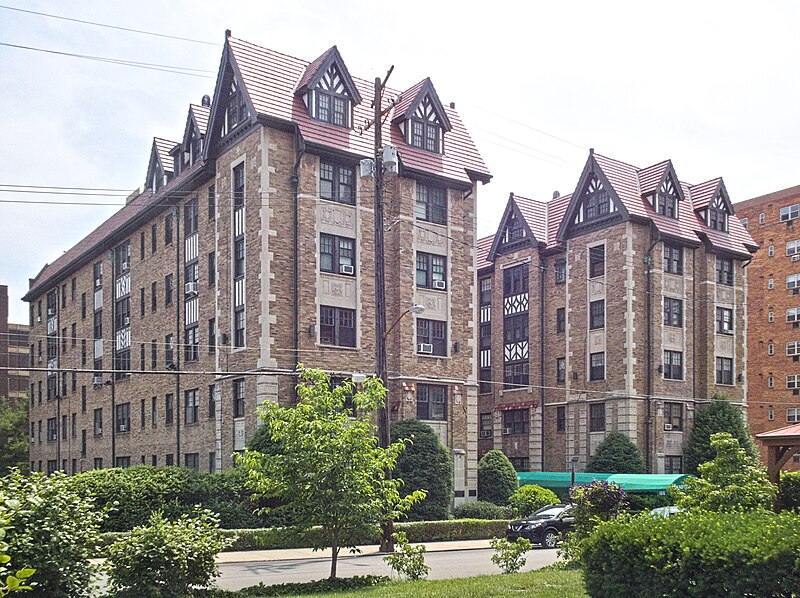

An imposing presence on the McKeesport skyline, the Masonic Temple has changed very little since it was built. It has lost its cornice, which is the most vulnerable part of a Beaux-Arts palace like this, but otherwise retains most of its decorations, as we can see by comparing it to this old postcard from the “PowerLibrary” collection.
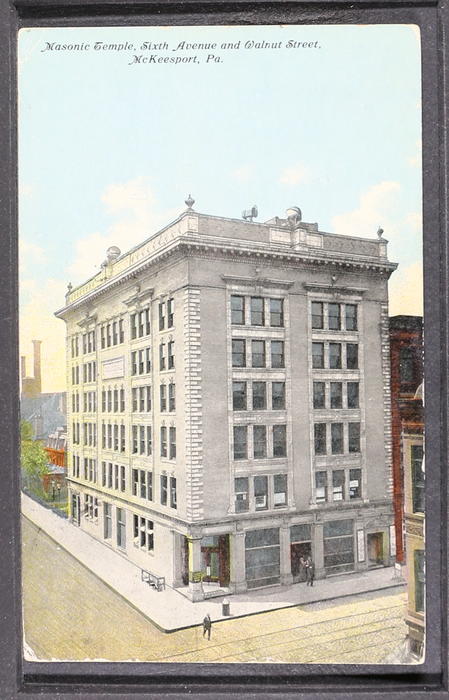
Here are a few of those decorations close up:




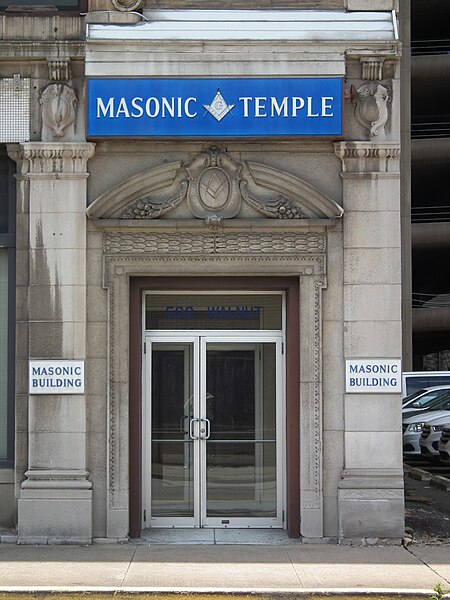

Perhaps even more imposing from a block away.
We’ll be seeing much more of McKeesport in the days and weeks to come. It is a city for which old Pa Pitt harbors an unreasoning love—perhaps the only kind of love McKeesport can inspire at the moment. In its day, it was a metropolis in its own right, and it was filled with the work of distinguished architects; but no city in the area has suffered more, with the possible exception of Braddock. Yet, though much has vanished, so many beautiful buildings remain that it would be possible to set up a site like Father Pitt’s just for McKeesport.
Addendum: With a fair degree of certainty, thanks to a Press puff piece on local architects in 1905, we can identify the architect as Harry Summers Estep. “Recently, in a competition with more than a dozen other architects, he was awarded the prize for best perspective view submitted for the new Masonic temple to be built at McKeesport. The building will cost about $120,000 when completed and will be, for its size and purpose, one of the best buildings in the State.”