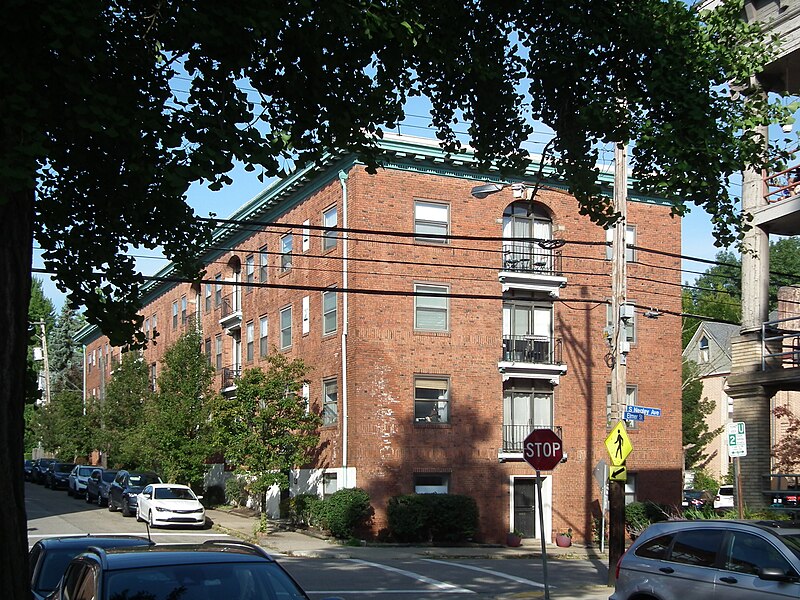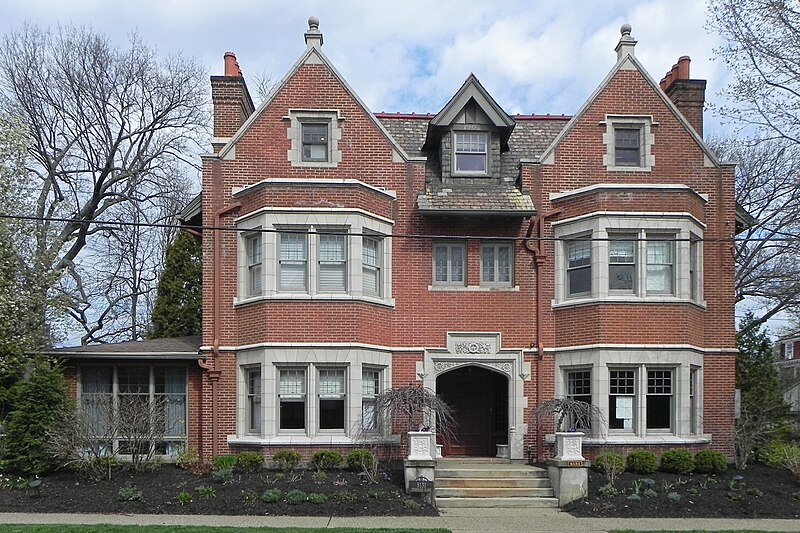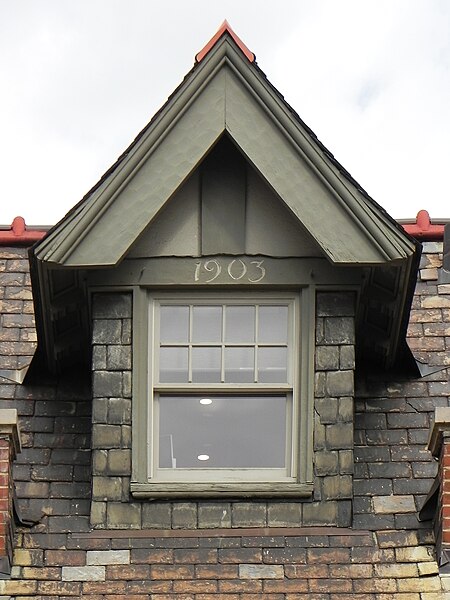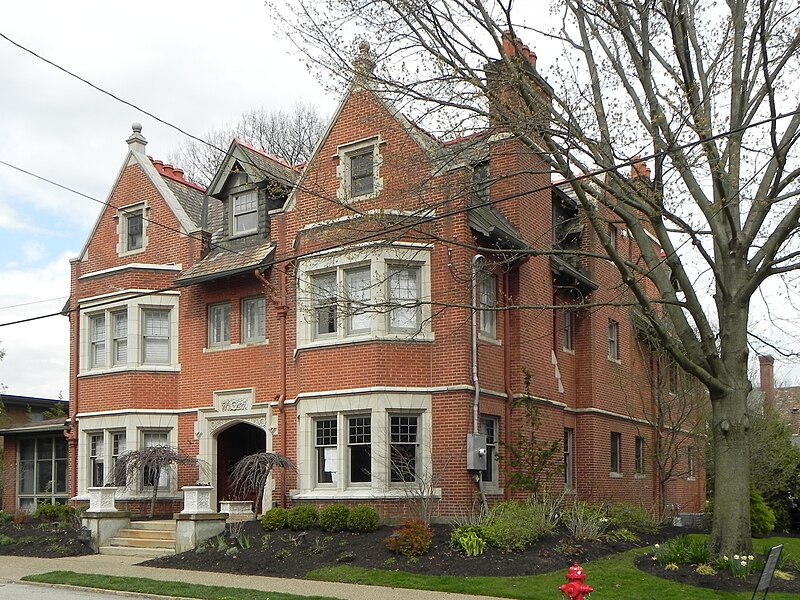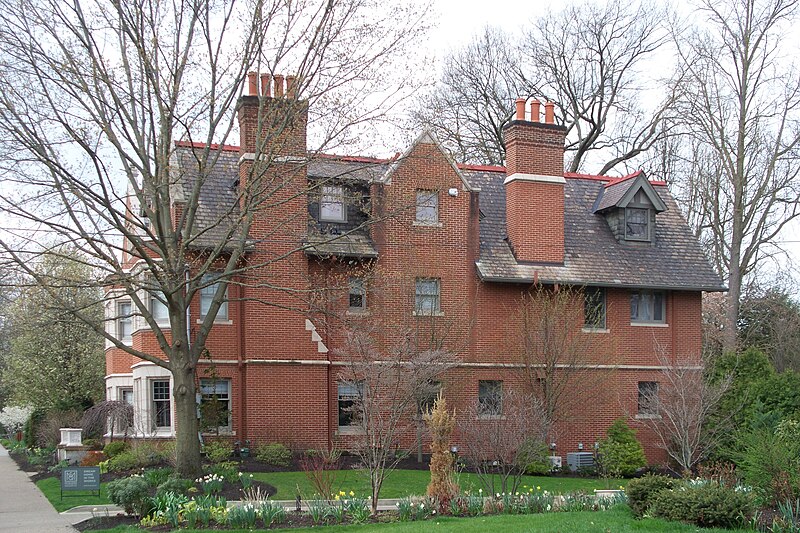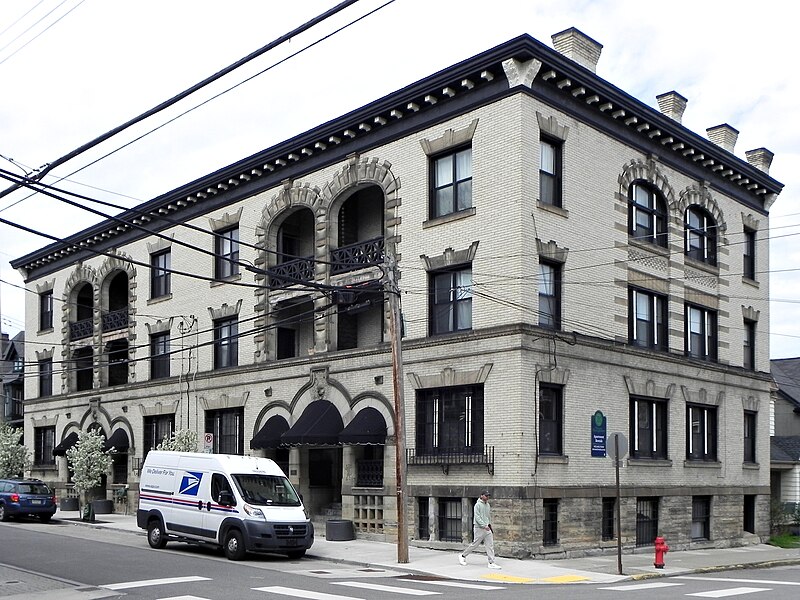
Two houses on Walnut Street in the Tudor Revival style, as we would say today, or the English style, as they were probably called when they were built. They share some notable similarities, which would make it not surprising if they were drawn by the same architect. The sunset light makes the already cozy Tudor style look even warmer and cozier.
Addendum: A city architectural survey attributes the one above to the architect Thomas Scott; we are probably justified in attributing its neighbor to Scott as well.



















