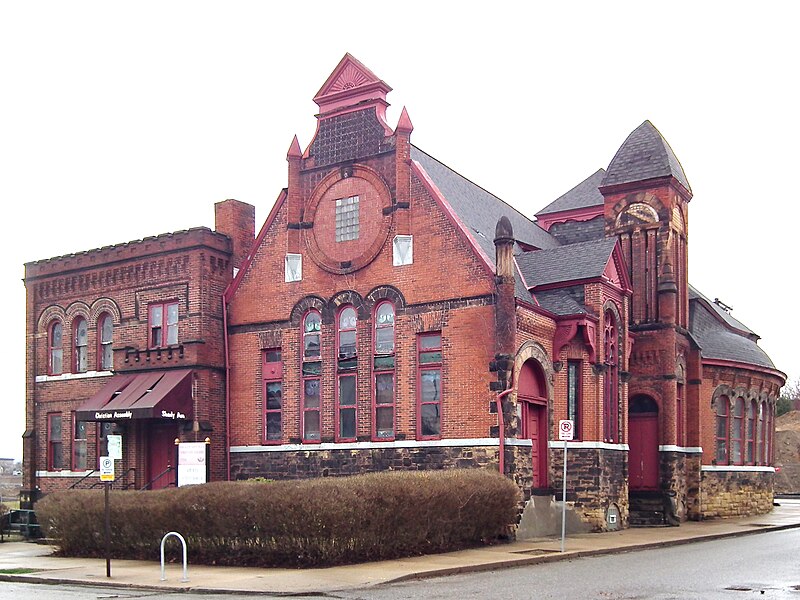
Exactly two years ago today, Father Pitt paid a visit to this unique church, one of the most imaginative works of architect Thomas Cox McKee. At the time, he had no idea the church would be demolished a few months later, or he would have documented it more carefully. Looking back on the pictures he published then, old Pa Pitt decided they were lousy, not to mince words. As a memorial to the vanished building, he decided to go back to the original images and see if he could make better pictures out of them. Two years from now, Father Pitt will look back at these pictures and think they were lousy and he could do better, but the delight of a life of constant learning is seeing incremental improvement.
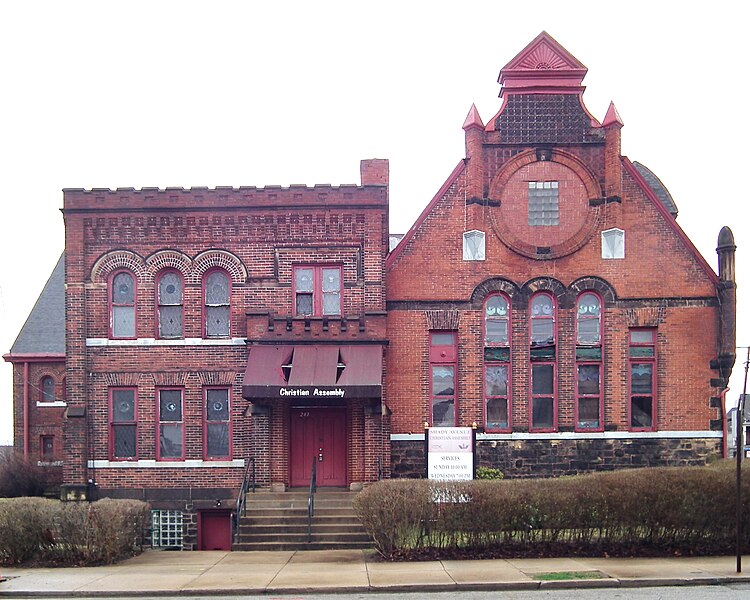
To put the pictures in context, we reprint the text of the article we published two years ago:
Now known as Shady Avenue Christian Assembly, after having spent many years as Shady Avenue Presbyterian Church (without the “Cumberland”).
Just down the street from the huge and spectacular Calvary Episcopal and Sacred Heart Catholic churches, each the size of many a cathedral, this 1889 church is likely to pass unnoticed. Once you do notice it, though, you will not stop noticing it. It is a bravura performance in a sort of Queen Anne Romanesque style by a Victorian architect who was about 22 years old at the time, and who was not afraid to pull out all the stops and stomp on the pedals for all he was worth. An entire issue of the East Ender, the East End Historical Society’s newsletter, was devoted to the architect, T. C. McKee (PDF), and we take all our information from Justin P. Greenawalt with profound gratitude for his research.
Thomas Cox McKee (usually known as T. C. McKee) was apprenticed to architect James W. Drum. But in 1886, when young McKee was still only 20, his master was run over by a freight train. Instead of looking for another apprentice position, McKee went out on his own and seems to have been successful right away. He later built a comfortable practice designing homes for the wealthy and small to medium-sized commercial buildings, along with at least one prominent school (the Belmar School in Homewood, still standing). Then, in 1910, he threw it all away and went to Cleveland, where he took odd jobs until he settled down as a designer of soda fountains. No one seems to know what happened, although Mr. Greenawalt’s article hints that it might have had something to do with McKee’s constitutional extravagance.
That extravagance comes through in every detail of this building. In the age of modernism, this sort of thing was dismissed as a bunch of Victorian noise, but the masses are balanced to form interesting compositions from every angle.
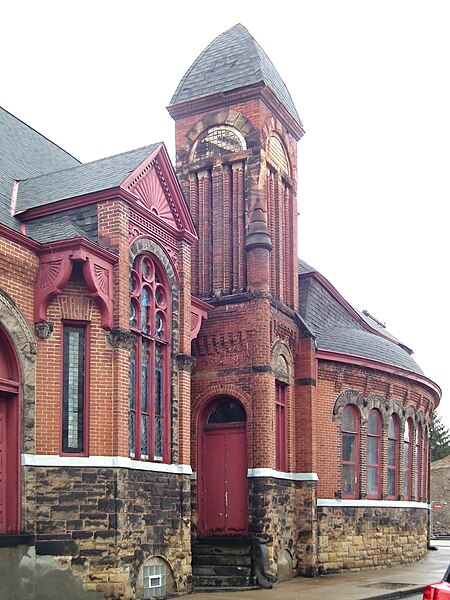
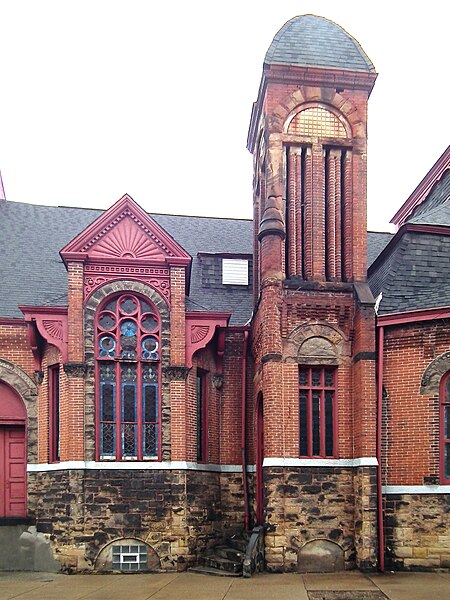
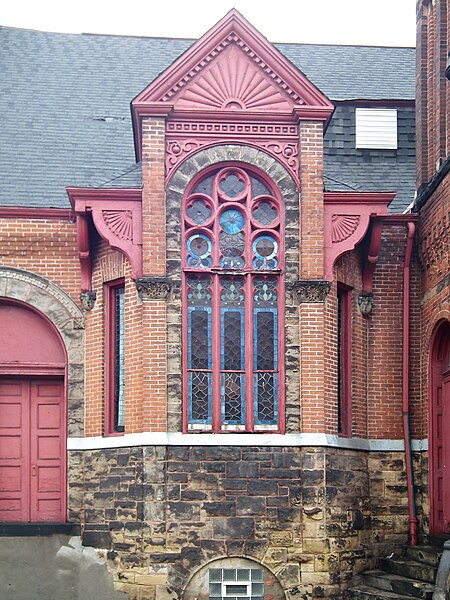
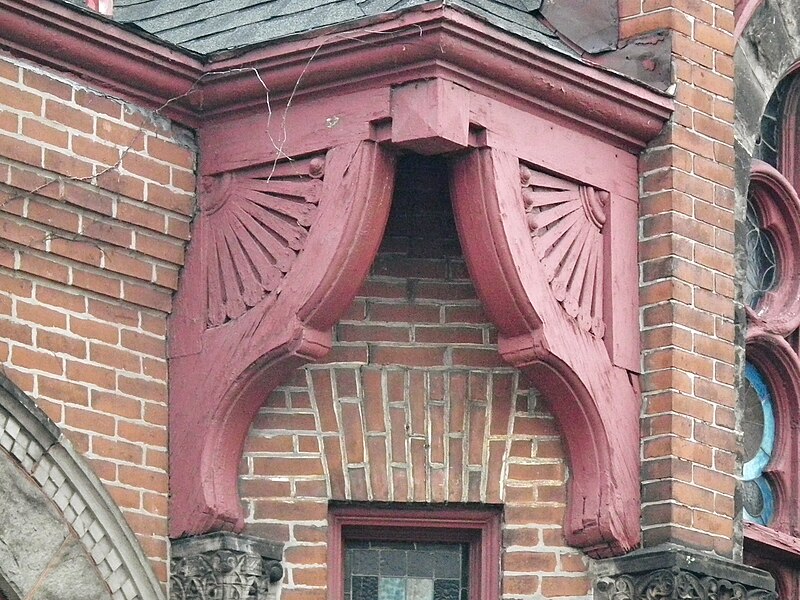
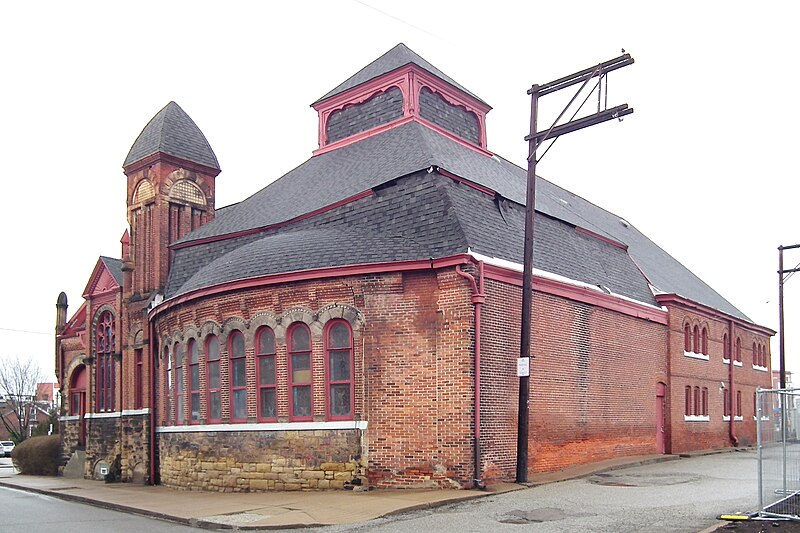
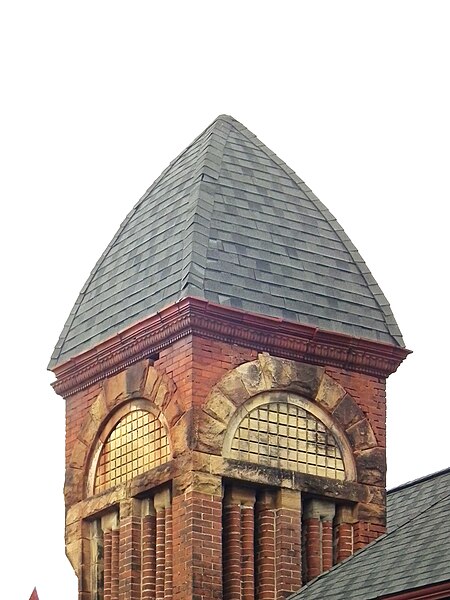
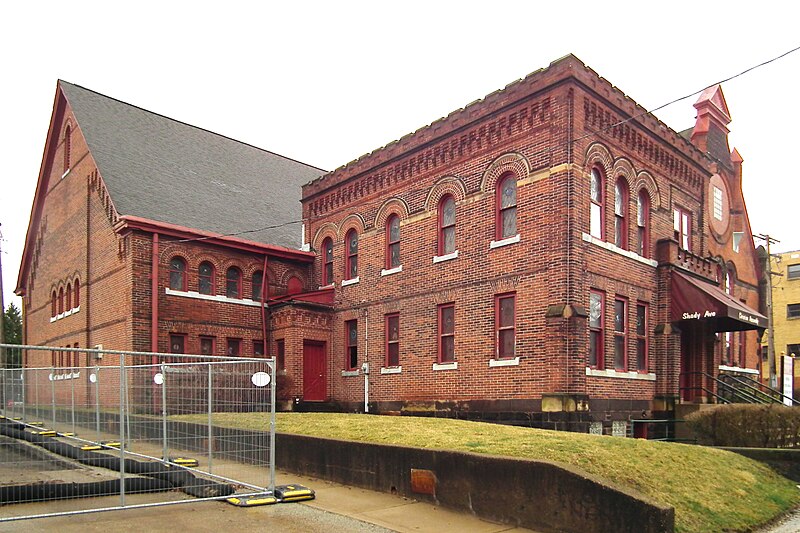
The much more conventional 1911 addition (although even it is a little bit fantastical) was designed by Rodgers & Minnis. Below we see it across the pile of dirt that used to be Shady Hill Center until the property became too valuable to host a suburban-style strip mall.
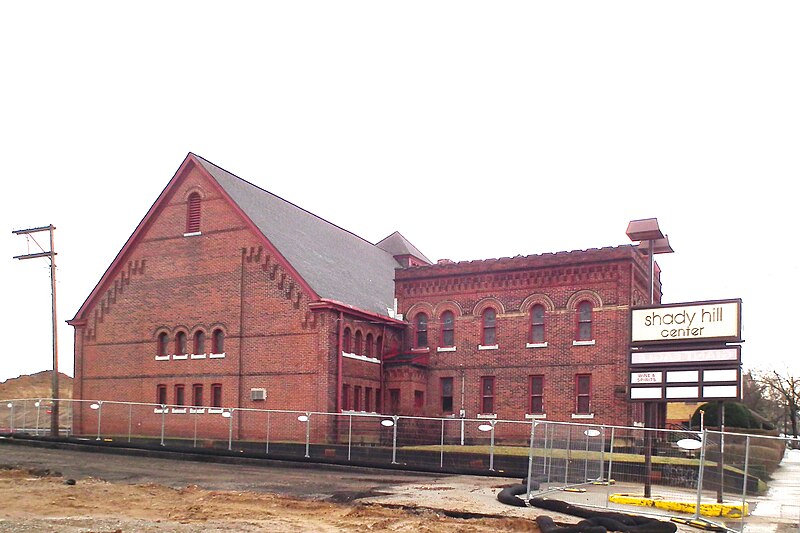
Comments








































