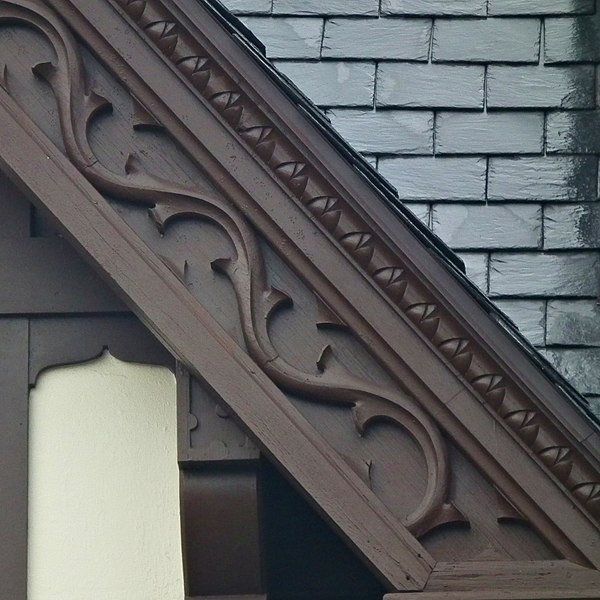
-
Redbuds at Chatham University
-
Rea House, Chatham University

Another of the millionaires’ mansions that have become part of Chatham University. Built in 1911 or 1912 for steel executive James C. Rea, the Julia and James Rea House is now a student dormitory. Students tell us the rooms are “quirky” in a good way, with high ceilings and odd protrusions, because the house was divided with minimal disruption to the original architecture.


A very short video on the Chatham Undergraduate Housing page shows us some of the interior.


-
Clyde House, Shadyside
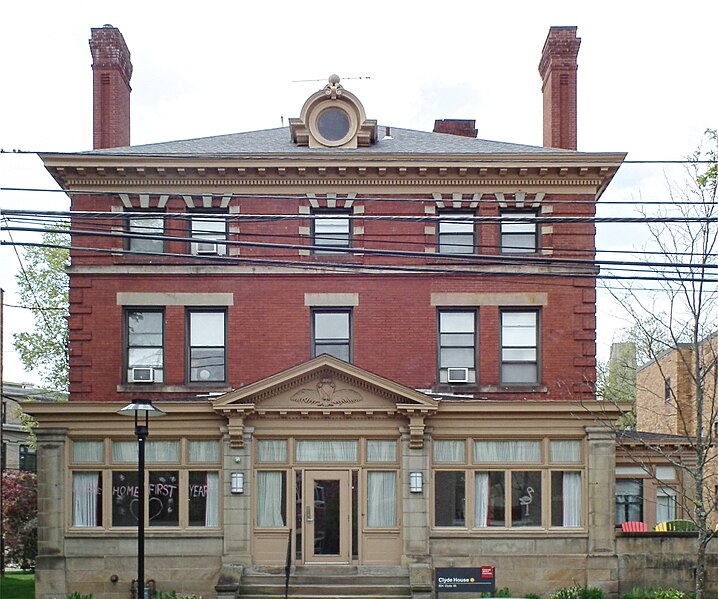
This Renaissance house in Shadyside is now a residence for first-year students at Carnegie Mellon. The round dormer is unusual, but there was a brief fad for them around the turn of the twentieth century: see also the J. J. Matthews House.
Addendum: The architect was Frederick Osterling. This is the sole survivor of a row of three houses Osterling designed; this one was for James H. Hammond. See Works of F. J. Osterling by J. Franklin Nelson, 1904.
-
Mellon Hall, Chatham University
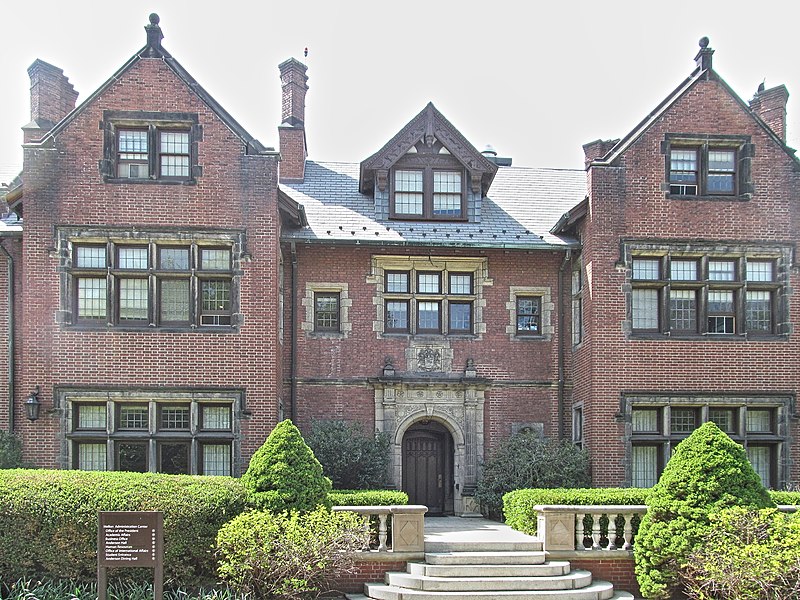
Andrew Mellon’s summer home is now one of several millionaires’ mansions that belong to Chatham University. It is open for students who want a quiet place to study. Mr. Mellon, in addition to being absurdly rich himself, was also Secretary of the Treasury in the 1920s, and widely considered the most powerful man in Washington: they used to say that three presidents served under him (Harding, Coolidge, Hoover). He was one of the few competent and relatively honest members of Warren G. Harding’s administration, and for most of the 1920s he was often called the greatest Secretary of the Treasury since Alexander Hamilton. Then came the Great Depression, and he was not as popular as he had been.
The house was built in 1897 for the Laughlins of Jones and Laughlin; Mellon bought it in 1917 and set about remaking it to his tastes, adding, among other things, an indoor swimming pool, supposedly the first private one in Pittsburgh.

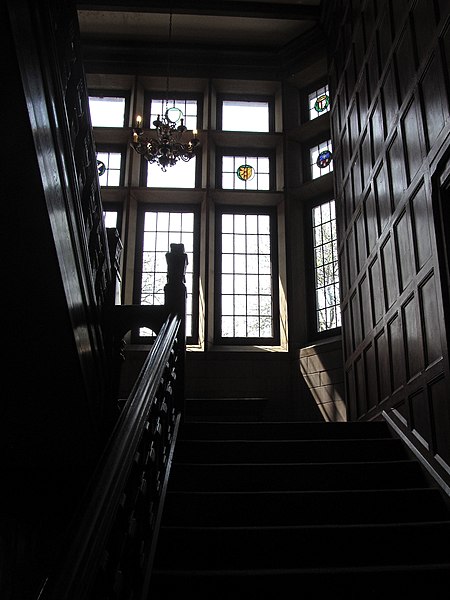





A mantel decoration.

The sun room.

The back of the house.

The swimming pool was adapted in 2008 for use as the Board Room, with a new handicap-accessible entrance that combined new construction with as much of the existing architecture as could be reused. The architects of the project were Rothschild Doyno Collaborative.
-
Chapel, Chatham University

Old Pa Pitt happened to notice that there were very few pictures in Wikimedia Commons of Chatham University, one of the most beautiful college campuses in Pittsburgh or anywhere. That omission had to be rectified. There are now thirty-two more good pictures in the Chatham University category, and we’ll be seeing many of them in the coming days. This is the chapel, a fine Colonial-revival building from 1940.


On city planning maps, Chatham is in Squirrel Hill. The University calls this the Shadyside campus. We put it in both categories.
-
Macbeth House, Shadyside
-
Two Varieties of Tudor in Shadyside

Two varieties of Tudor house. They have very similar center-hall plans, but the one above emphasizes extravagant and almost cartoonish woodwork, whereas the one below is much more restrained. Old Pa Pitt would have guessed that the second one was later, but the Pittsburgh Historic Maps site tells us that both were built at about the same time, not long before 1910 (between the “1903–1906” layer and the “1910” layer). It would be interesting to know the name of the somewhat eccentric architect who designed the one above.

-
Tudor House on Pembroke Place, Shadyside
-
Spencer House, Shadyside
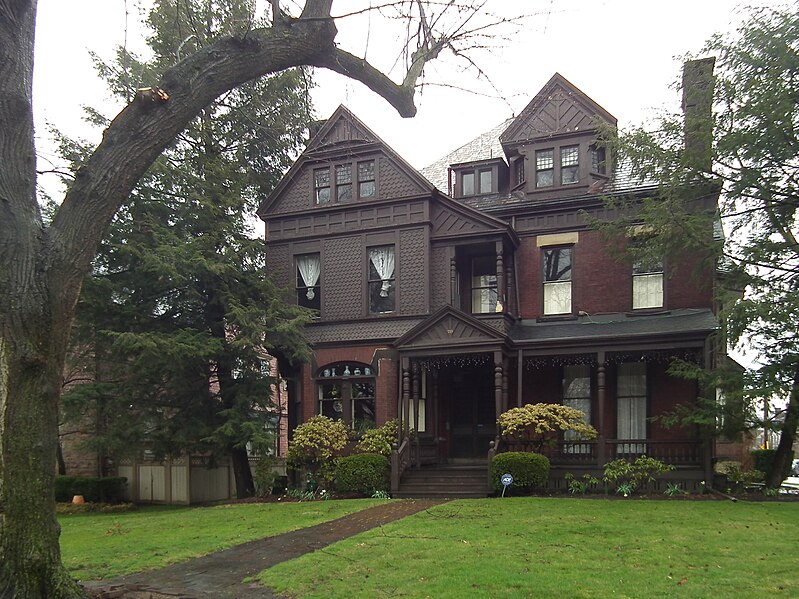
This house on Amberson Avenue at Pembroke Place was built in the 1880s; it appears on the map in 1890 as belonging to Mrs. C. H. Spencer. The “stick style” is fairly unusual in Pittsburgh, but this is a magnificent example.
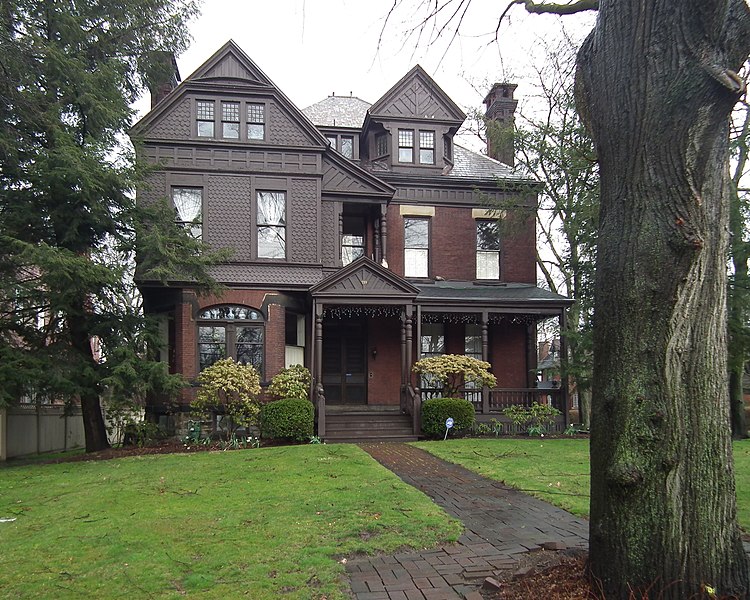
-
Calvary Episcopal Church, Shadyside

Designed by Ralph Adams Cram, this church has a more austere sort of dignity than the architect’s other two works in Pittsburgh, East Liberty Presbyterian and Holy Rosary Catholic. It apparently took some delicate maneuvering to get an Episcopal congregation with low-church sympathies (but lots of money) to accept a Gothic masterpiece.

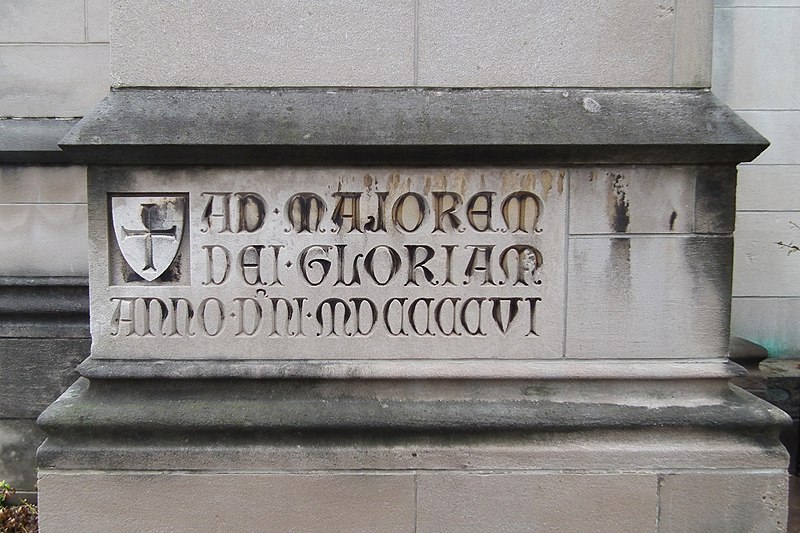
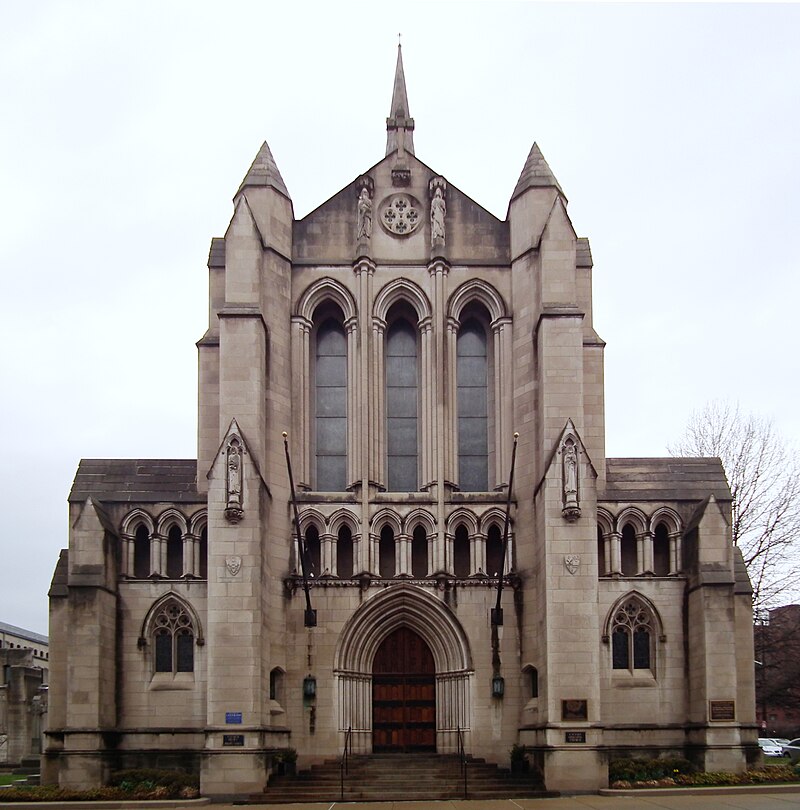

St. Mark.

St. Luke.



St. Andrew.

Unusually decorative downspouts.







