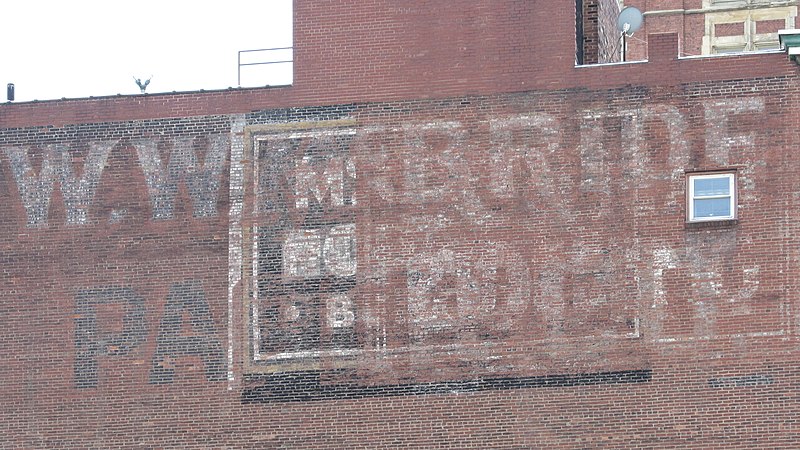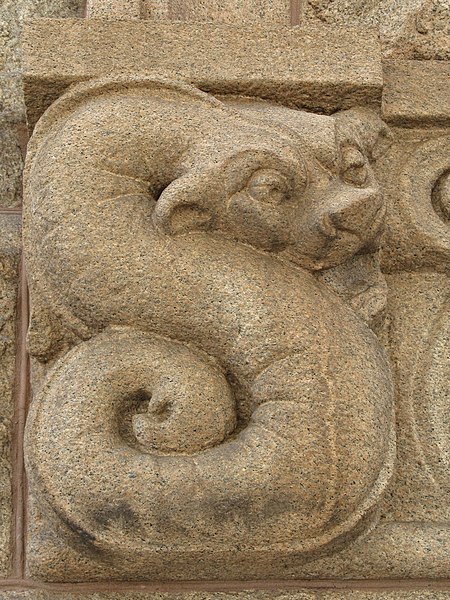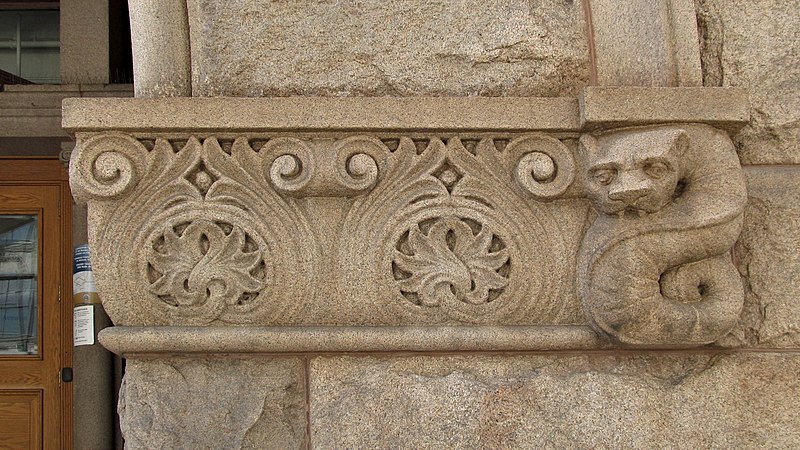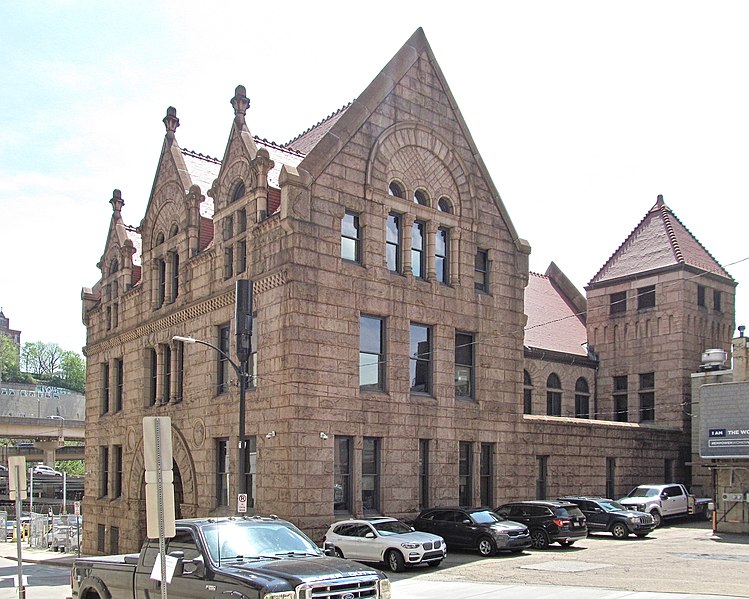
The back entrance to the City-County Building would seem spectacular if we didn’t know what the front looked like. Below, the building seen from Ross Street.


The back entrance to the City-County Building would seem spectacular if we didn’t know what the front looked like. Below, the building seen from Ross Street.


The seven-storey building at the corner of Ross Street and Third Avenue was the home of the W. W. McBride Paper Company. Multiple layers of painted signs make it hard to read any one of them, but the name “W. W. McBride” is clear enough.
The Century Cyclopedia of History and Biography of Pennsylvania (1904) has an extensive biography of William Wilson McBride, and we quote the part that has to do with the firm and the building:
In 1890 Mr. McBride bought a half interest in the well-established paper business of Morrison, Cass & Company, of Pittsburg, which owned large paper mills at Tyrone, Pennsylvania. The other half interest was retained by John Cooper, of Pittsburgh, who had been a member of the original firm, and the business was carried on under the name of Cooper & McBride. After four years Mr. McBride bought out his partner and became the sole proprietor, operating under the title of W. W. McBride & Company. In June, 1902, the business was incorporated as the W. W. McBride Paper Company. During 1901 he built a fine seven-story brick building at the corner of Ross Street and Third Avenue, containing the offices, sales department, and storage rooms.
By 1923, according to the Pittsburgh Historic Maps site, the McBride Building had become the Bowman Building, so these signs must all date from before that time.

By a splendid exercise of bureaucratic irony, the old morgue now houses offices of the county health department. It was designed by Frederick Osterling and built—on Forbes Avenue—in 1901. In 1929, it was moved to its current location on Fourth Avenue.

Frederick Osterling’s Romanesque buildings nearly always give us a monster or two to admire.




A streamlined Art Deco classicism makes this building stand out on its corner of Wood Street and Forbes Avenue. Its decorative flourishes, though minimal, were nevertheless too embarrassing for the modernist age, and for many years the building was wrapped in an orange metal shell. The metal panels came off in 2012, “to the spontaneous applause of passers-by,” according to the Pittsburgh History and Landmarks Foundation (PDF).

The building was put up in 1929; the architects were Hunting, Davis & Dunnells, whose successors, LLI Engineering, are still in business.


If you see a student of architecture suddenly stop in the middle of the Diamond and burst out laughing, this building is the subject of the mirth.
When it was announced that a gigantic complex to be designed by Philip Johnson was going to take over one corner of the Diamond, the owners of the Nicholas Coffee building, who happened to be ready for a renovation, decided to welcome their new neighbor with a parody of what was then Johnson’s most famous work. At that time, Johnson was notorious everywhere for his AT&T Building (now called just 550 Madison Avenue), which was a deliberate poke in the eye of orthodox modernism; and you have only to see it to get the Nicholas Building’s joke.


Lou Astorino’s firm designed this building with an unusual sensitivity to context. Father Pitt will point out two obvious details. First and more obvious is the curve along the river face of the building: it echoes the curves of the adjacent Parkway ramps. Next, note how the materials and the shapes harmonize with the Try Street Terminal in the rear—so much so that, at first glance, you might suppose that the Try Street Terminal was part of the same complex.

Pittsburgh dates from 1758, but downtown has prospered and burned and been rebuilt and prospered and decayed and prospered again so much that little remains from before the Civil War. This is one of the few survivors from the antebellum era: it was built before 1852, to judge from old engravings.