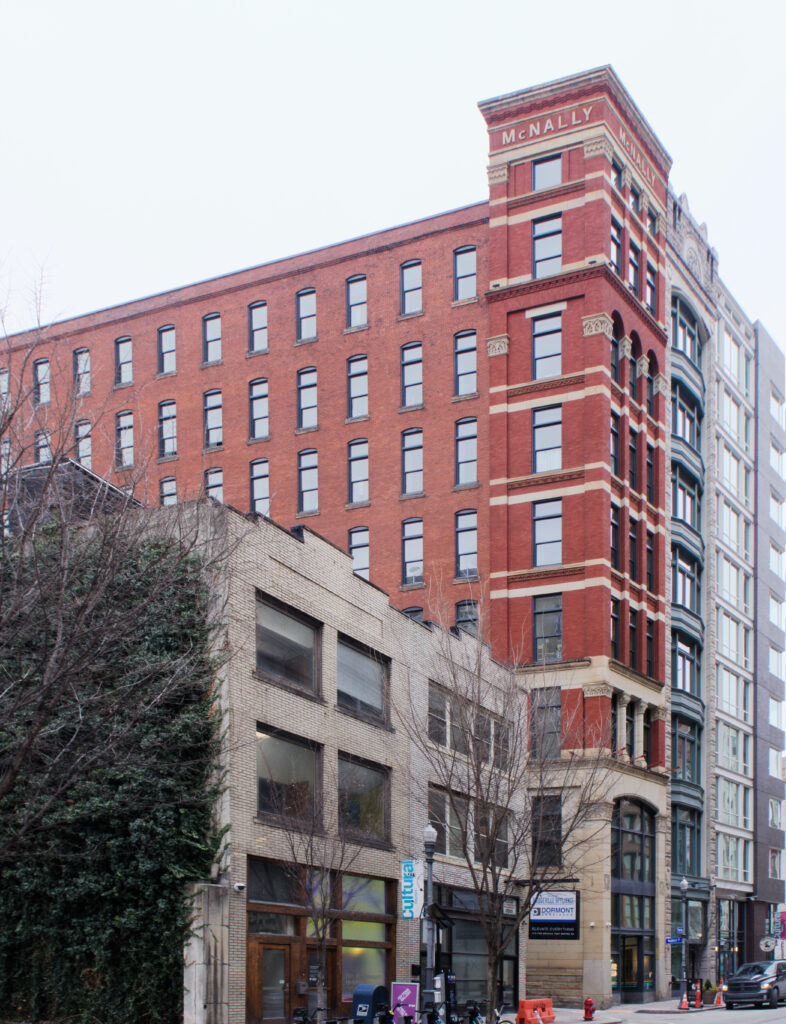
Thomas D. Evans was the architect of this towering warehouse, built just as the age of skyscrapers was dawning in 1896. It has kept its Romanesque decorative details, and the ground floor has been restored and lightly modernized with sympathy for the original lines of the building.





The picture above was taken in September of 2023; we append it to show the strong impression the building makes from half a block away.
Comments



























