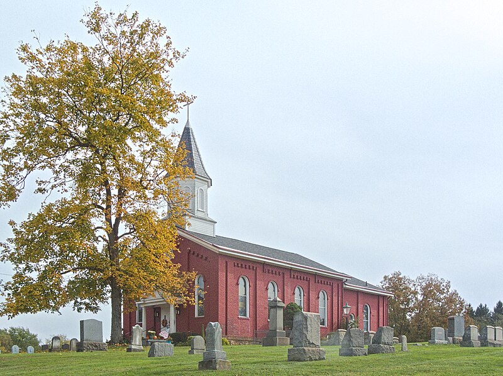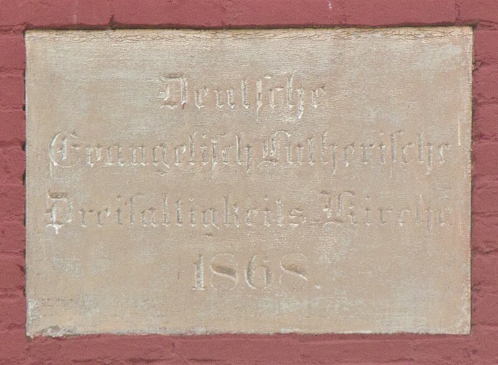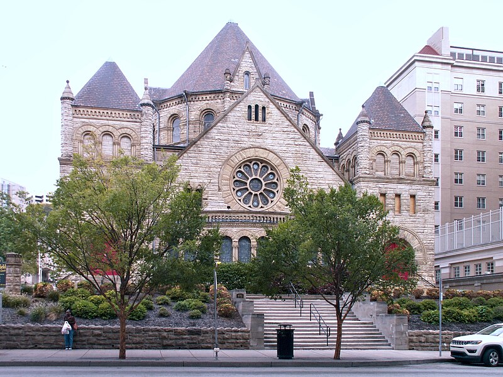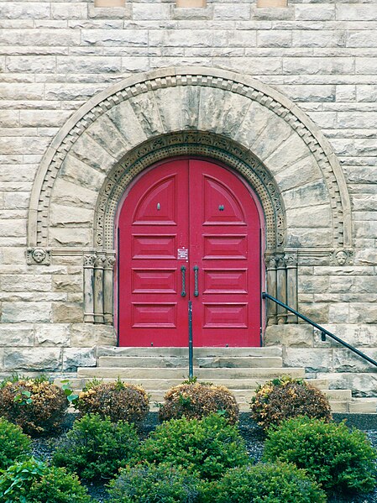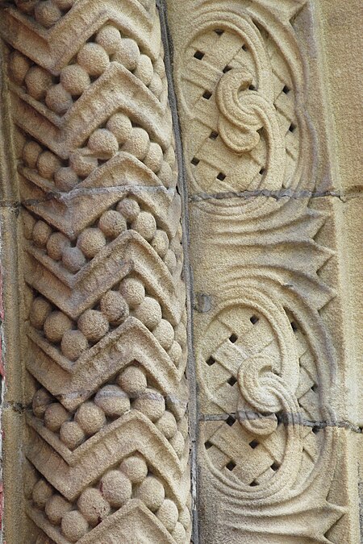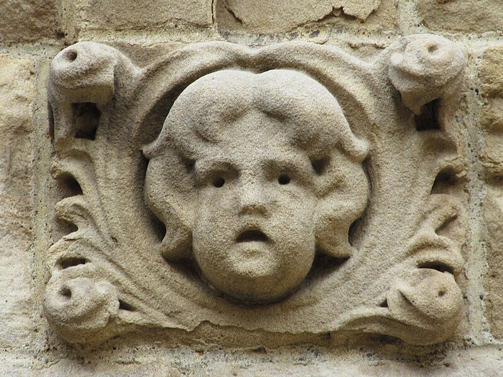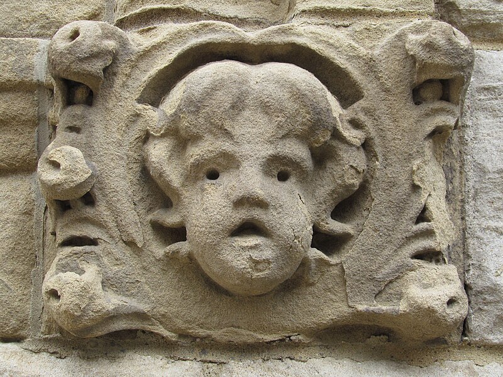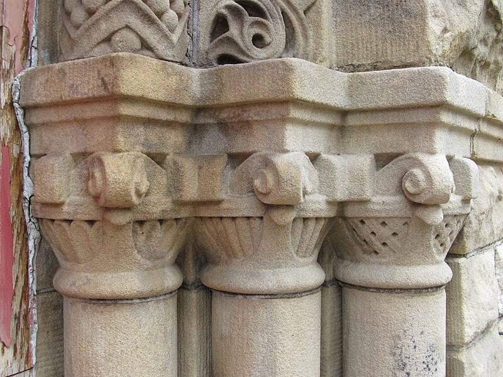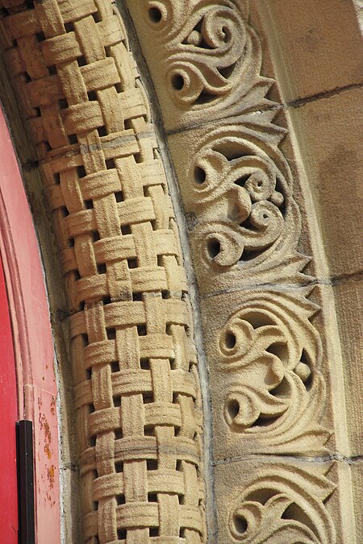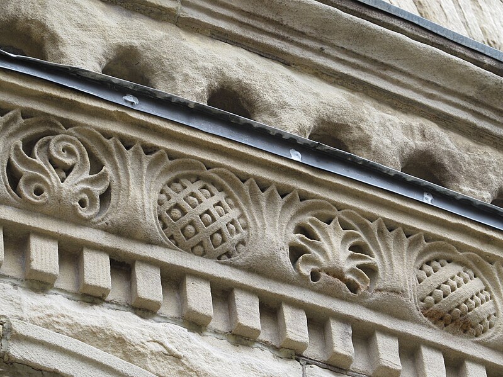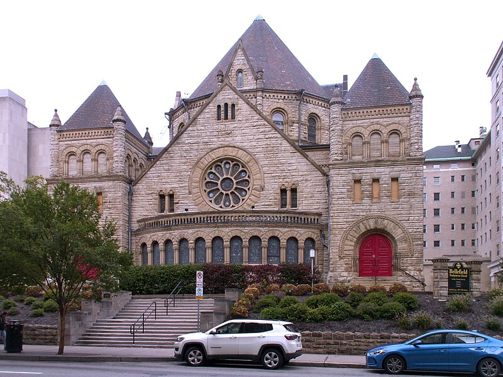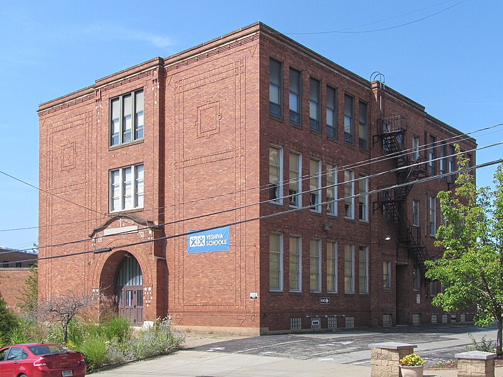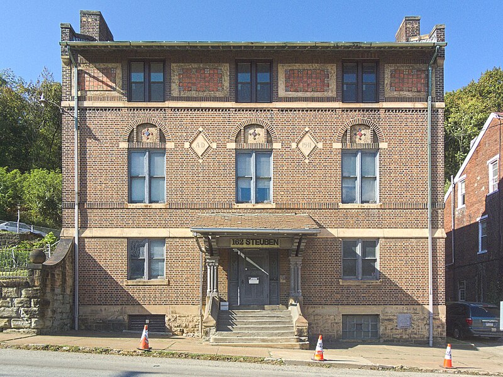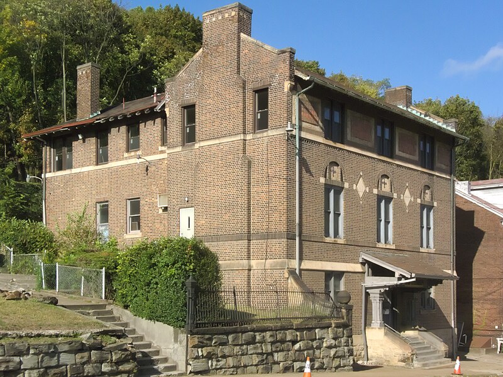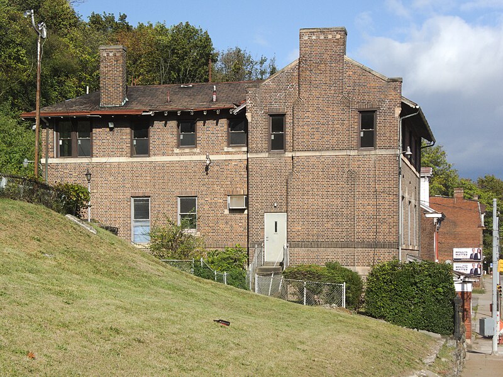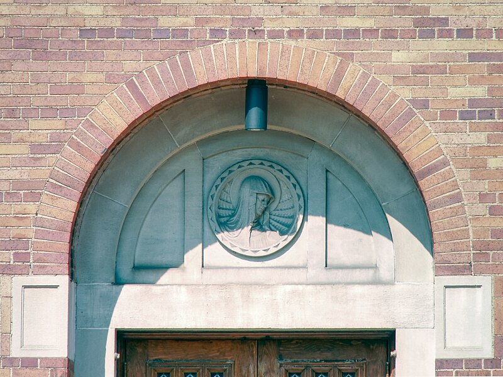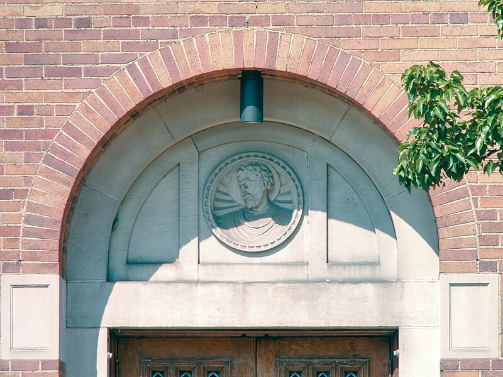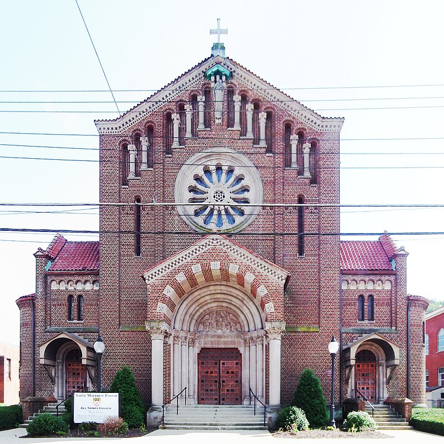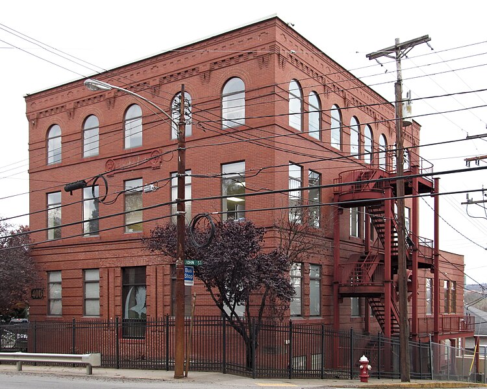
The Pittsburgh and Lake Erie Railroad had its shops just down the hill from this building, so here is a railroad men’s YMCA, now turned into an office building.

RAILROAD
YOUNG MENS CHRISTIAN
ASSOCIATION
The inscription was probably spelled out in bronze letters; when they were removed, they left legible ghosts behind.

The cornerstone tells us that the building was put up in 1905.
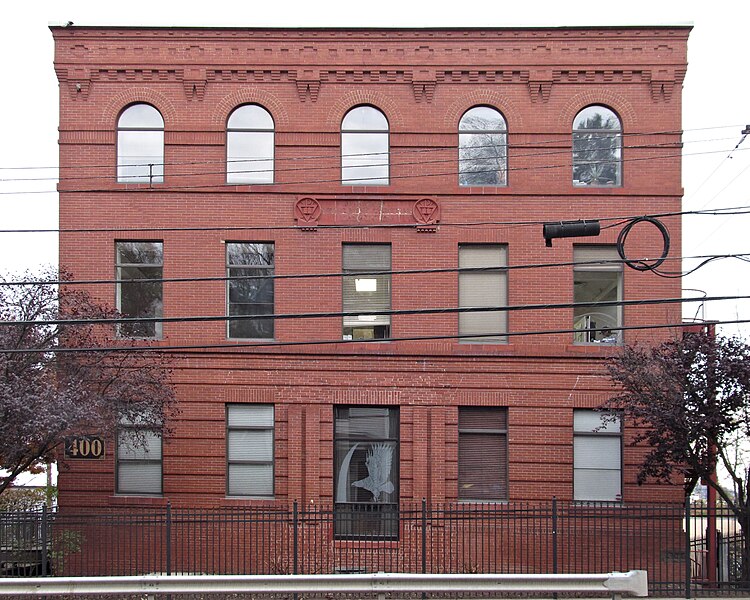
Addendum: The building was under the supervision of Chief Engineer J. A. Atwood, who may have designed it. Source: Philadelphia Real Estate Record and Builders’ Guide, January 4, 1905: “At McKees Rocks, Allegheny county, the Pittsburg & Lake Erie Railroad Company will erect a building for the Y. M. C. A.. Bids will be received until January 15th by Chief Engineer J. A. Atwood.”




