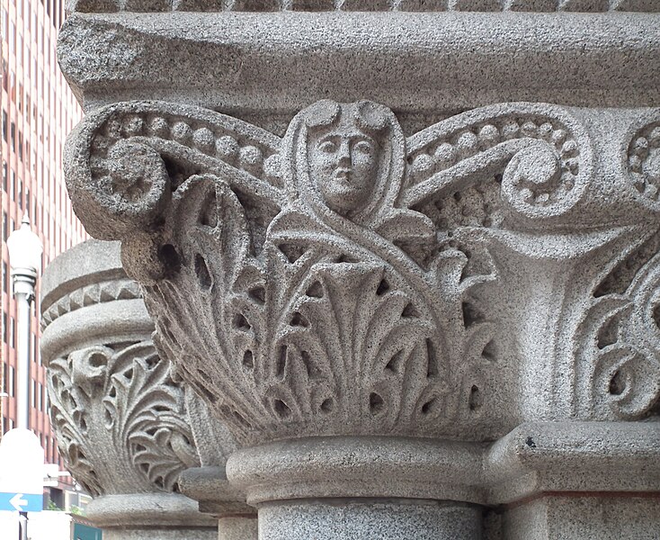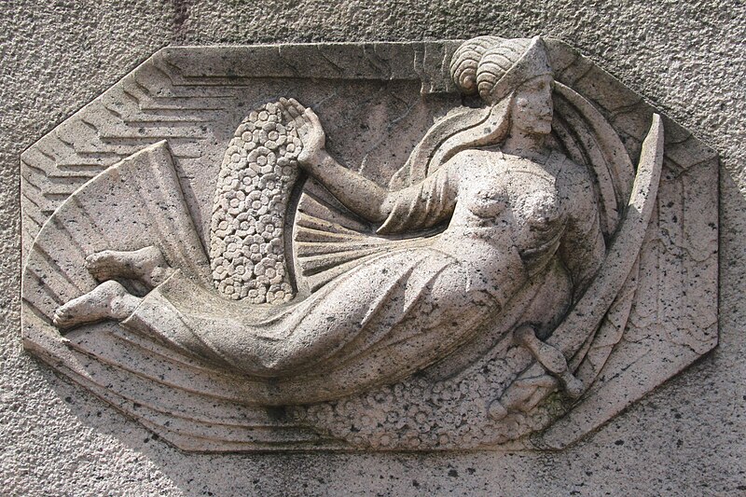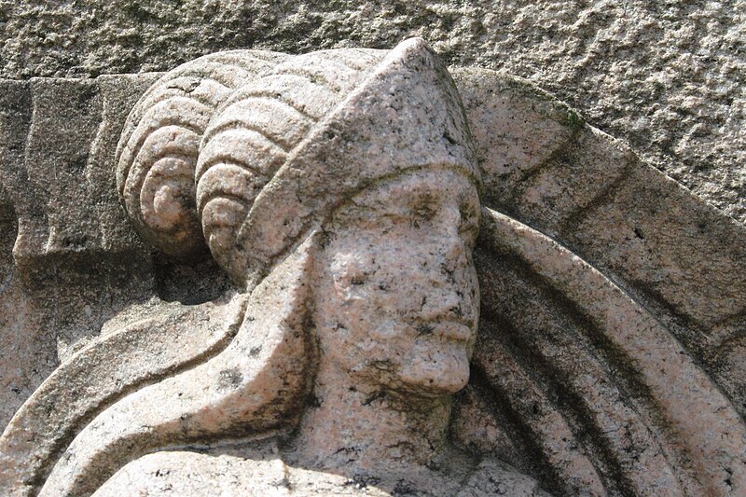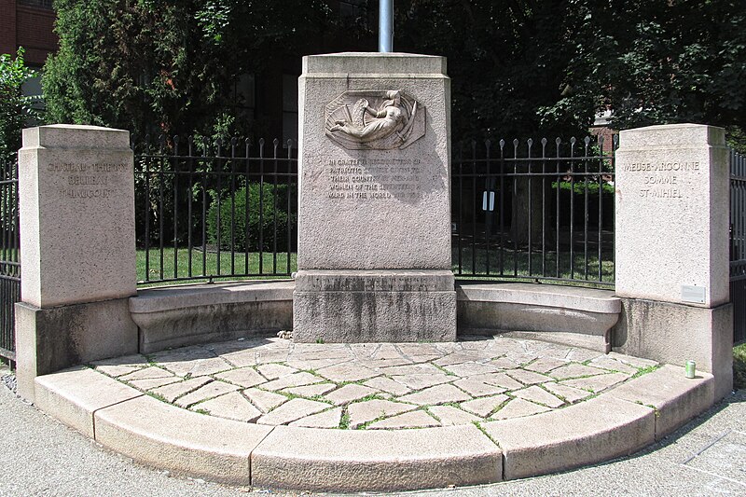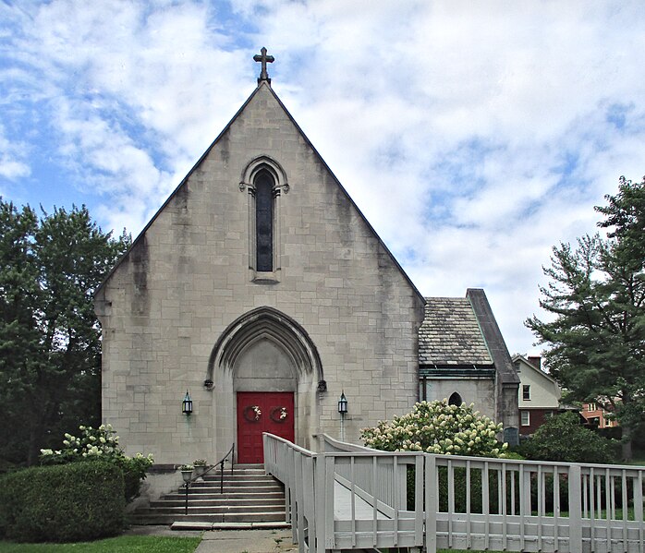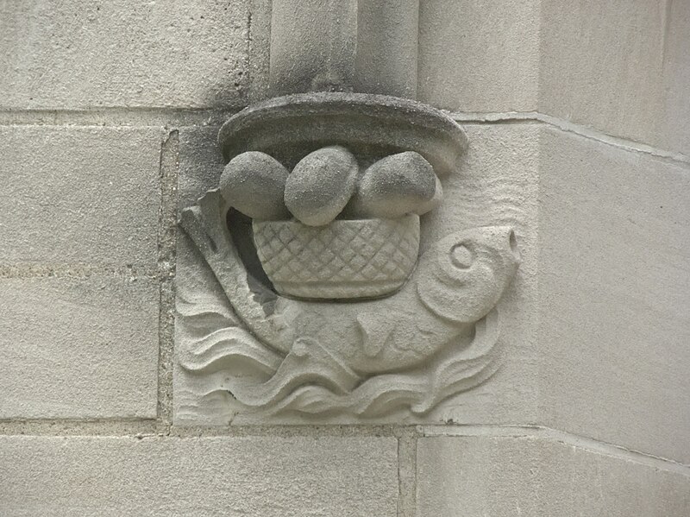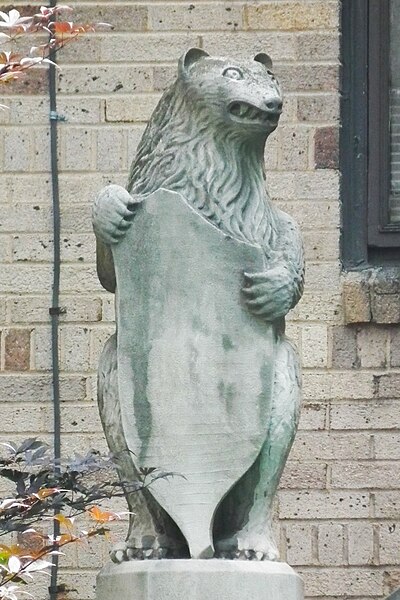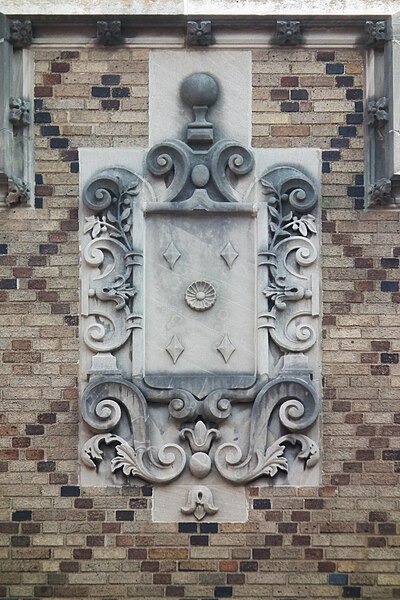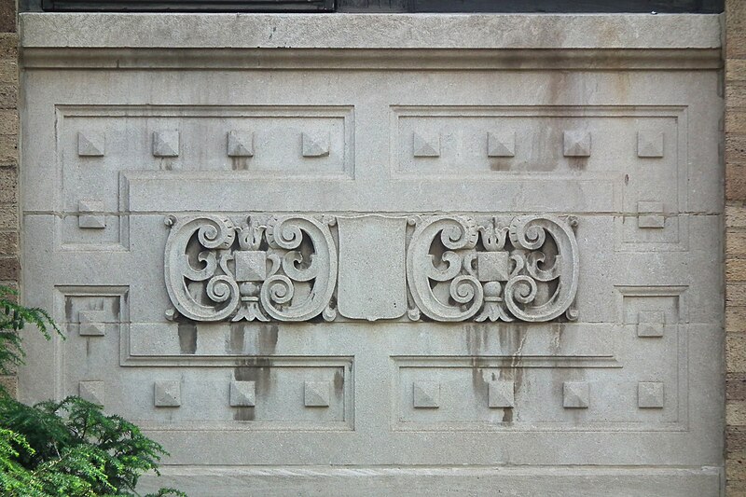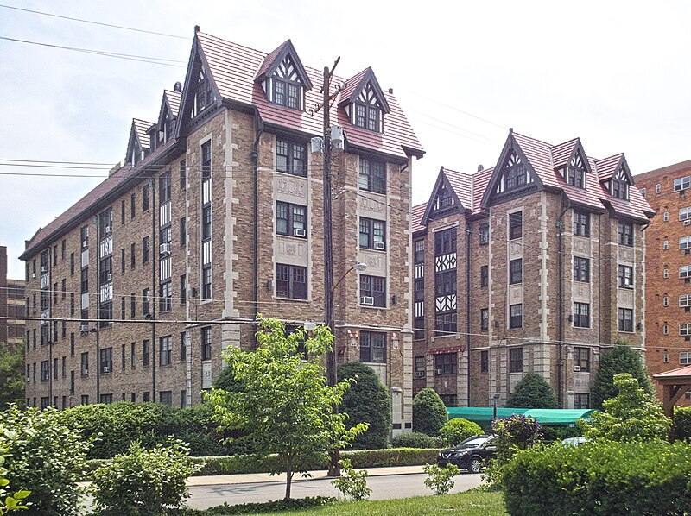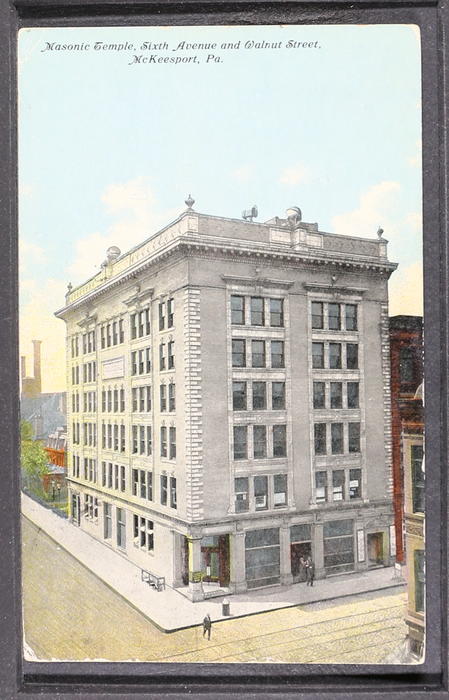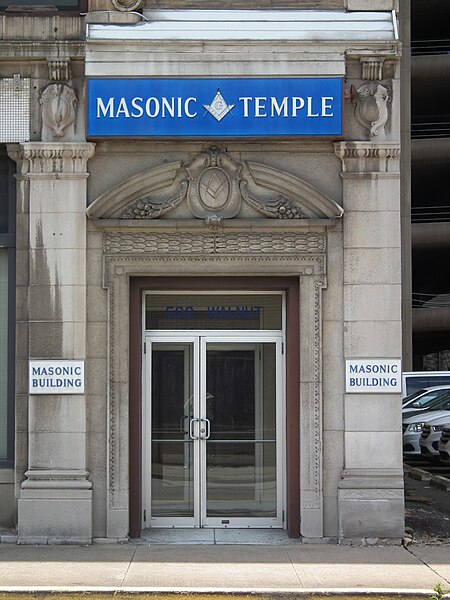
This fine Jacobean office in the forgotten industrial back streets of the near South Side is certainly the work of a distinguished architect or architects, but old Pa Pitt has not been able to find a name with the limited research he was able to do. He is therefore going to go far out on a limb and attribute it to MacClure & Spahr, because it is just their sort of thing.
Dilworth, Porter & Co. made railroad spikes and other things you would need if you were putting a railroad together. The company later became part of Republic Steel, and the plant was closed in 1950. It is now the M. Berger Industrial Park, with the old industrial sheds behind this office painted in garish colors. (Update: A reader very reasonably questions the use of the word “garish”—see the comment below—and perhaps “cheerful” would have been better. The point is that the colors are extraordinarily bright and seldom seen on old industrial buildings like these.)

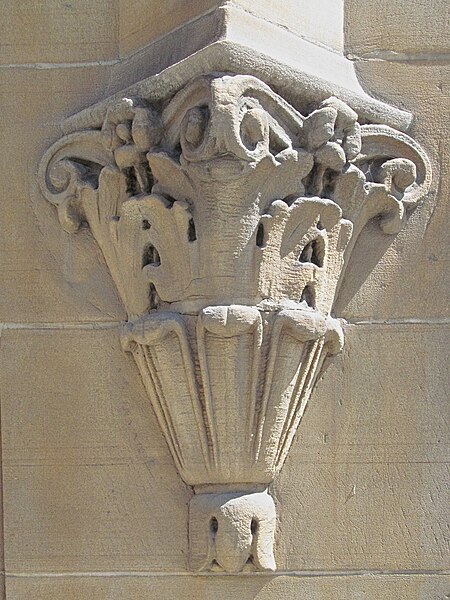
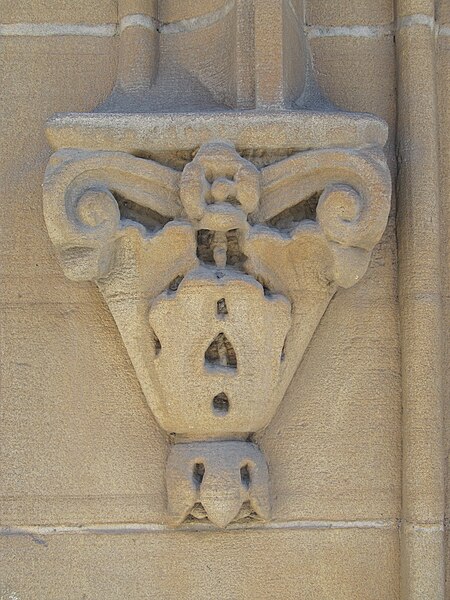


Map.

