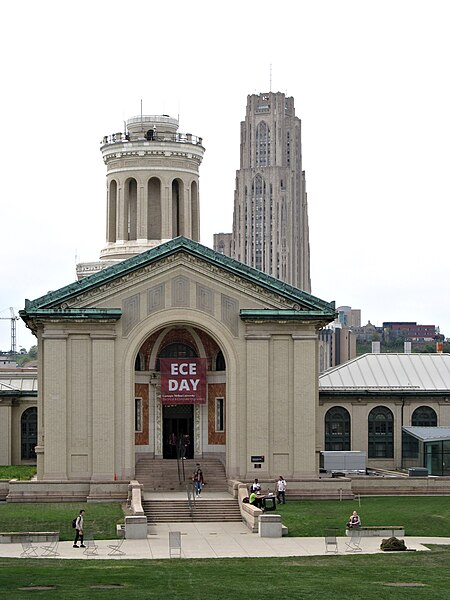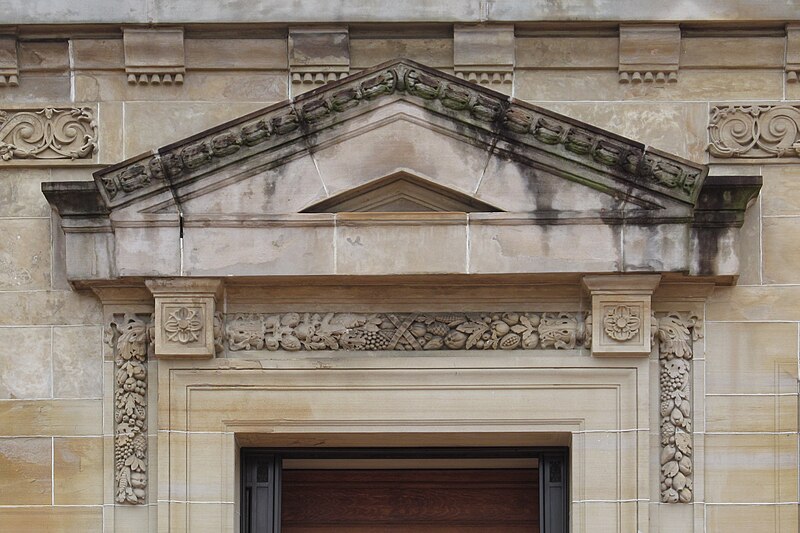
Some of the carved ornaments on Soldiers and Sailors Hall.
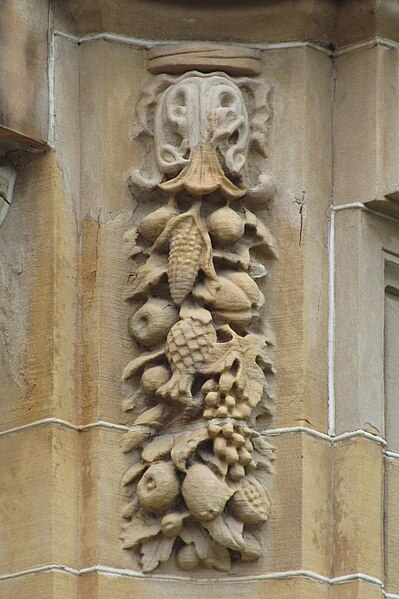


Seal of the City of Pittsburgh.

Henry Hornbostel imagined filling the University of Pittsburgh’s hillside site with classical temples, making a new Pittsburgh Acropolis that would be the envy of the intellectual world. The plan was never completed, because classical architecture went out of fashion too soon, and because it was supplanted by the even madder plan of putting a university in a skyscraper. But several of the classical buildings that remain on Pitt’s campus were meant to be part of this Pittsburgh Acropolis.
The image comes from an advertisement for Ruud water heaters, the amazing improvement in hot-water supplies that didn’t require servants to tend to a boiler.
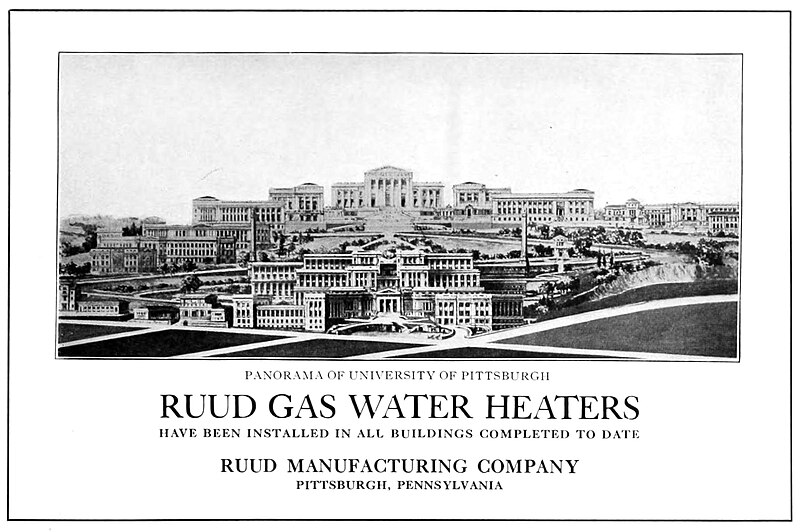
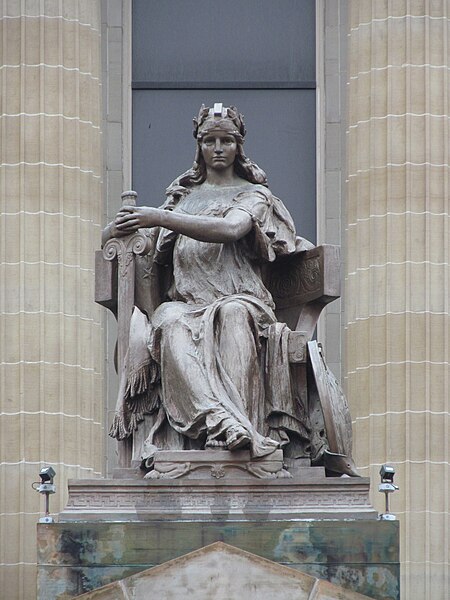
Charles Keck was a very successful sculptor who had a fruitful relationship with the architect Henry Hornbostel. He decorated the City-County Building, Pennsylvania Hall at Pitt, the Education Building in Albany, and the City Hall in that other Oakland, the one in California, all of them buildings by Hornbostel. He was a natural choice for this allegorical sculpture over the entrance to Soldiers and Sailors Hall, whose message seems to be that America is always ready, so don’t mess with her.


Note the large eyes. They may be inspired by late-antique sculpture, in which the eyes are usually disproportionately big. In a sculpture meant to be seen from a distance, the disproportion is not obvious at normal viewing range, but the large eyes give expression to the face that it would not have if they were natural size.


Many styles of buildings have been put up on the campus since Henry Hornbostel laid out the original plan for Carnegie Tech, but it’s remarkable how much the original Hornbostel plan has been respected. The campus is still built around these broad open green spaces, with the various buildings kept within matching heights and setbacks, even when they are in wildly different styles.



The back entrance to the City-County Building would seem spectacular if we didn’t know what the front looked like. Below, the building seen from Ross Street.


Built to be an inspiring showcase of the world’s best traditions in art, the College of Fine Arts building was positioned at the top of the Mall, as if the arts might be of some importance even in a technical school.


Niches along the front of the building pay tribute to various architectural and sculptural traditions.


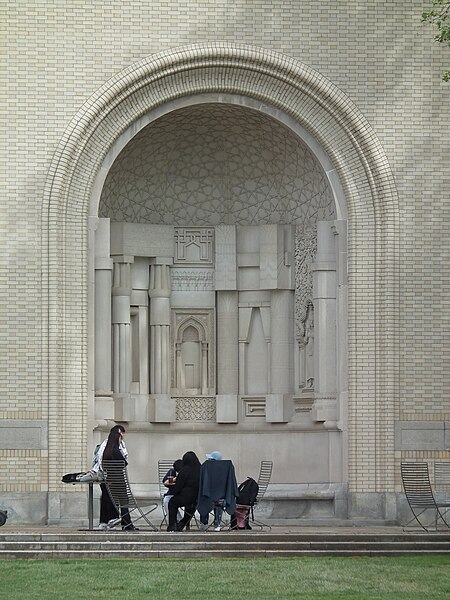

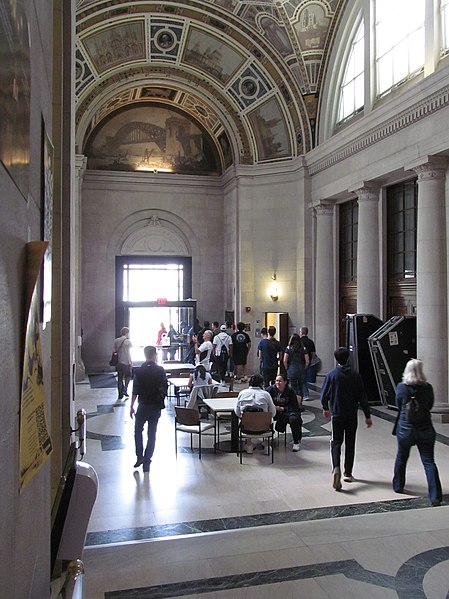


From the beginning, the campus of Carnegie Tech was designed by Palmer and Hornbostel as a warren of interconnected buildings surrounding pleasant green spaces. The older buildings, like Baker Hall, celebrate the engineering and architecture they were designed to teach. Old Pa Pitt particularly loves this stairwell window, which expresses the idea of stairs with a clarity that modernist architects of a later generation would not have been able to match.



Hamerschlag Hall, the centerpiece and symbol of Carnegie Mellon University, was named for the first president of the Carnegie Technical Schools, Arthur Hamerschlag. This was one of the original Carnegie Tech buildings designed by Palmer and Hornbostel, whose campus design has been followed surprisingly faithfully by succeeding generations of architects. It is perfectly positioned for a view down the Mall that captures the Cathedral of Learning, centerpiece and symbol of Pitt, looming in the background.

