
As we mentioned before, we are attempting to photograph every house in the residential part of Schenley Farms. Here is a big album of houses on Bigelow Boulevard, which becomes a residential street as it winds through the neighborhood. Above, Ledge House, the strikingly different home of A. A. Hamerschlag, the first director of Carnegie Tech (now Carnegie Mellon University). It was designed by Henry Hornbostel, who designed the Carnegie Tech campus and taught at Carnegie Tech. It has recently been cleaned of a century’s worth of industrial soot and restored to its original appearance.

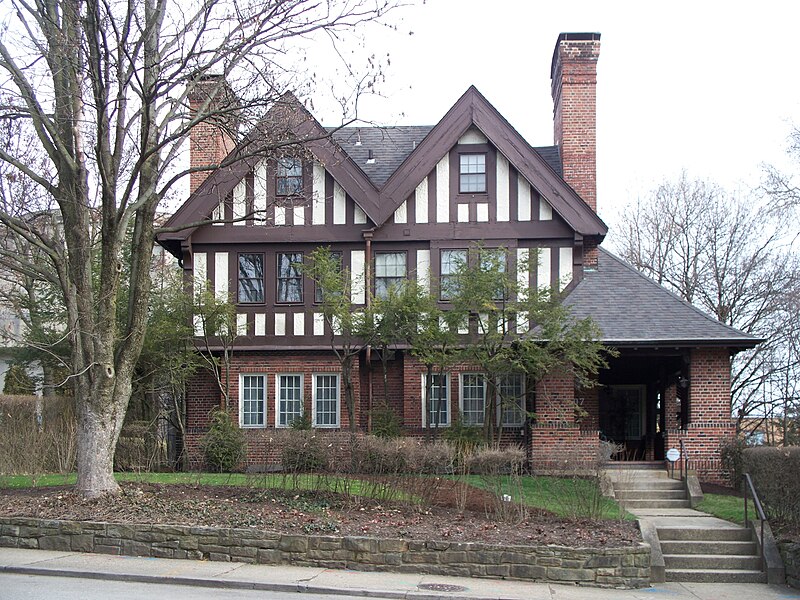
Above and below, the D. Herbert Hostetter, Jr., house, architects Janssen and Abbott. Benno Janssen and his partner abstracted the salient details of the Tudor or “English half-timber” style and reduced it to the essentials, creating a richly Tudory design with no wasted lines.

Because we have so many pictures, we’ll put the rest below the metaphorical fold to avoid weighing down the front page here.

The Frank J. Kier house, 1913, architect Thorsten E. Billquist. Here Tudor elements are struck by a breeze blowing in from the prairies around Chicago.

Above and below, the Rial C. Masten house, 1919, architects Ingham & Boyd. An adventurously asymmetrical design for Ingham & Boyd, whose buildings are usually so ruthlessly symmetrical that they would balance on a pin at their center points.
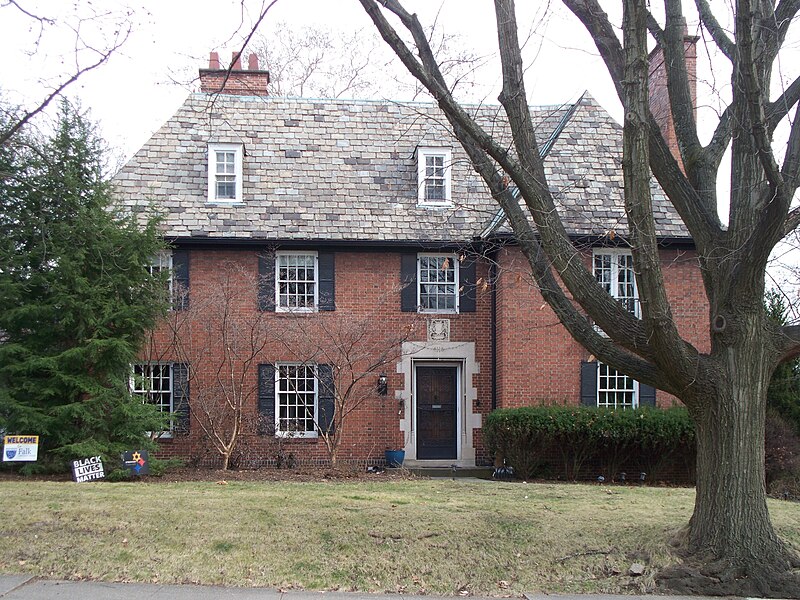

Above and below: the Thomas Kenyon house, 1913, architects Alden & Harlow.
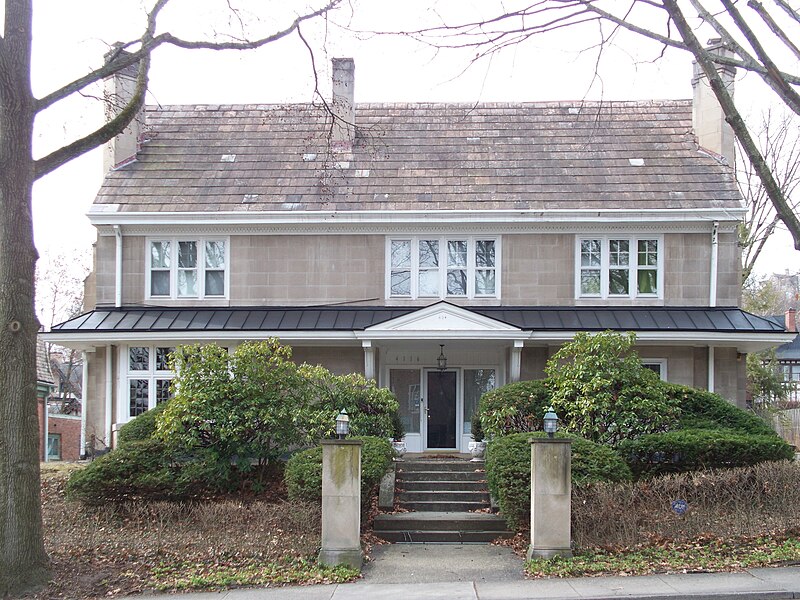

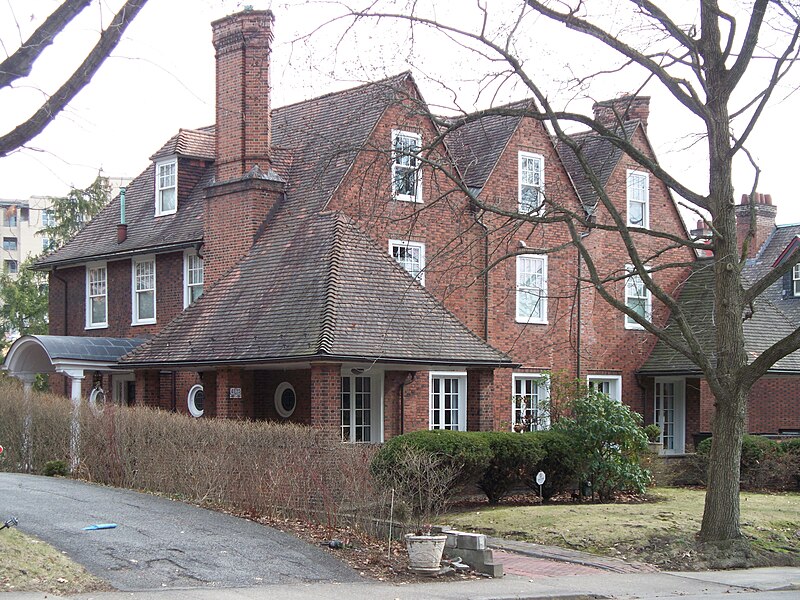
The Eliza Thaw Edwards house, 1913, architect Louis Stevens.

A latecomer: the Charles J. Margiotti house, built in 1954. Father Pitt does not yet know the name of the architect, who created a sort of postwar Second Empire house that looks a bit squat for its location among the taller houses of four decades earlier.
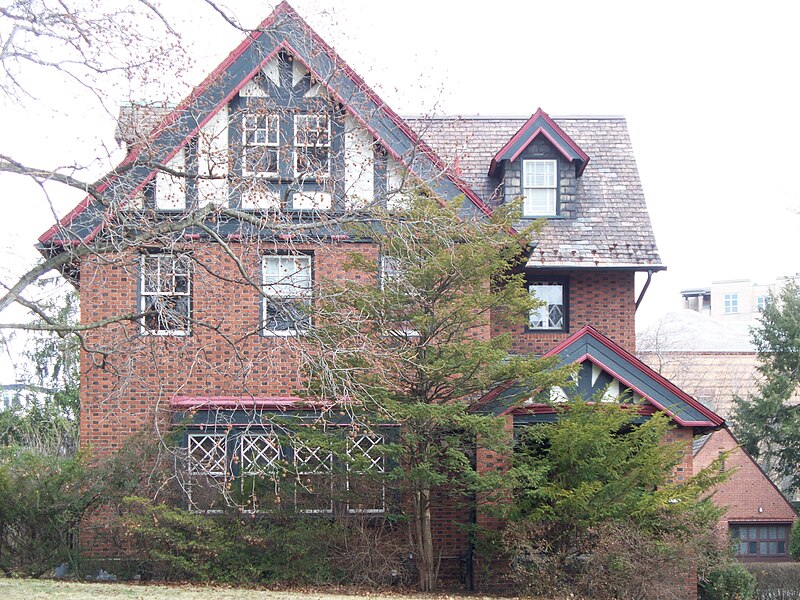
Above and below, a Tudor house designed by MacClure & Spahr.
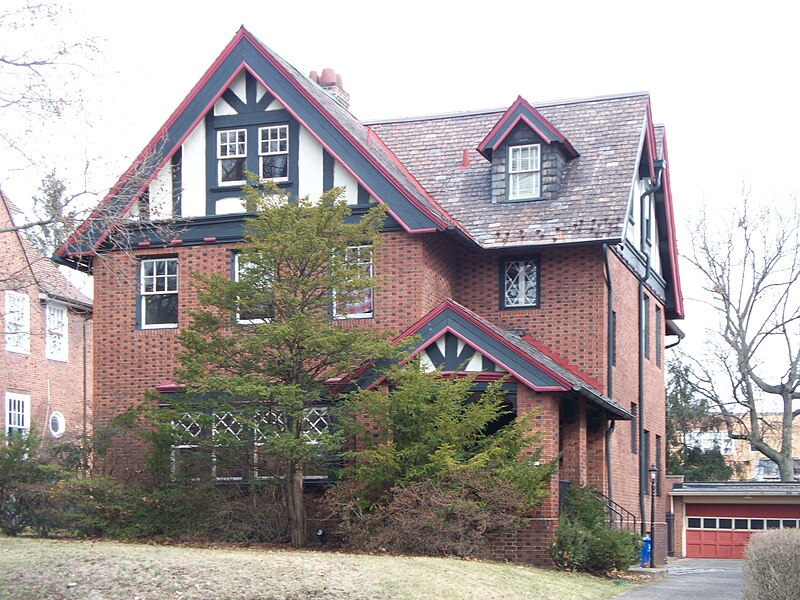

Above and below, a Tudor house from the 1920s. Old Pa Pitt does not yet know the name of the architect. But note those sunburst rays around the arched window at left. They appear on a number of 1920s houses of similar style in Squirrel Hill, Mount Lebanon, and other tony neighborhoods. Father Pitt suspects that they were the signature of a particular architect, and the name will come up sooner or later.

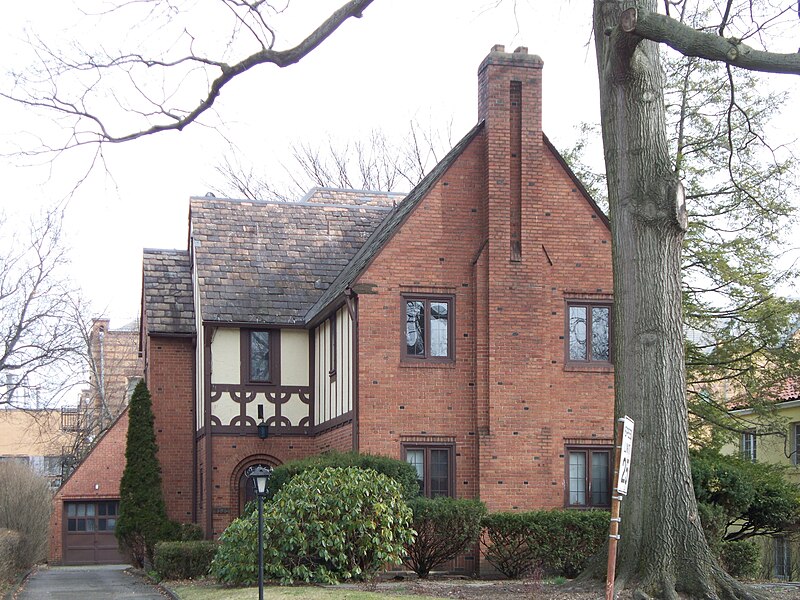
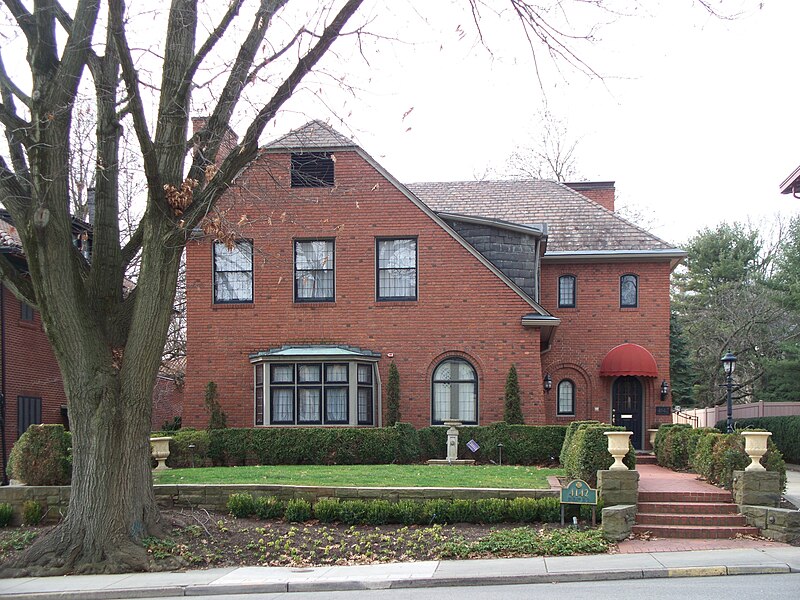
Above and below: the Francis Weisbrod house, 1922, architects Alden & Harlow.


Above and below, a Mission-style house whose architect Father Pitt does not yet know.
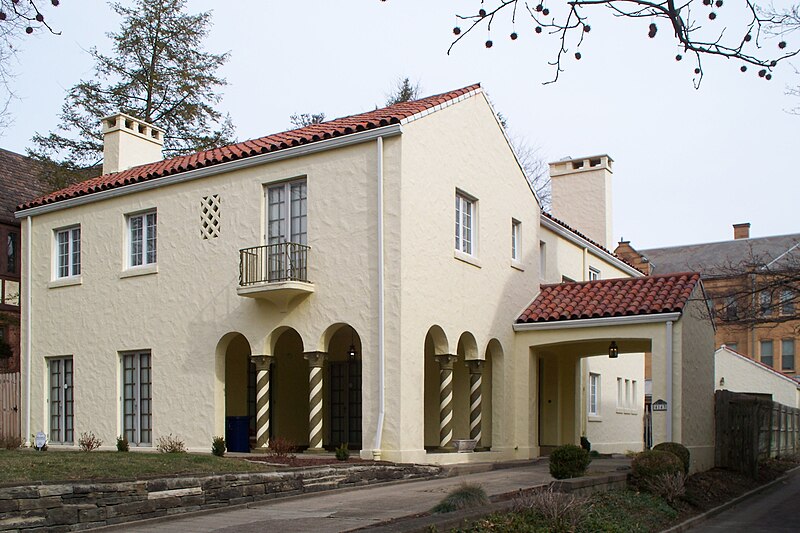

The Robert B. Duggan house, built in 1920; Father Pitt does not yet know the architect.

Above and below: the M. J. Dowling house, 1912, architects D. Simpson & Co.
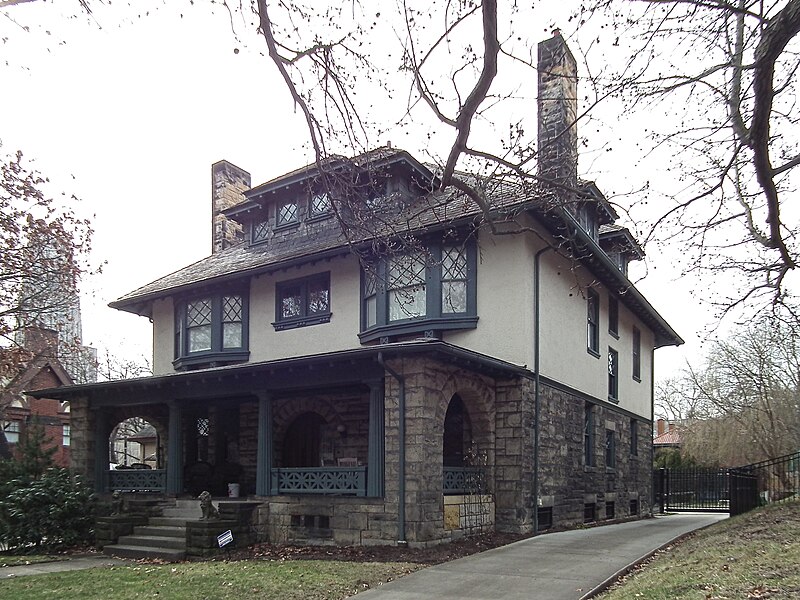
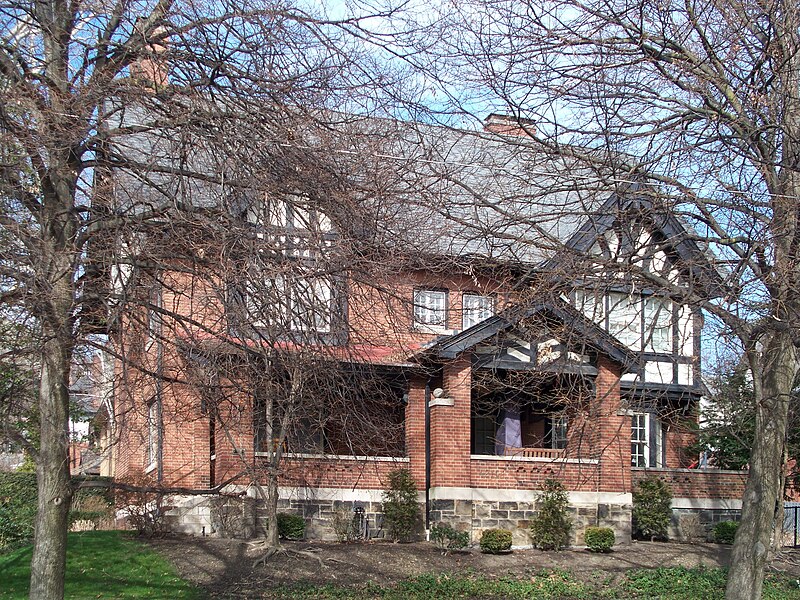
A house designed by Vrydaugh & Wolfe as one of the first few sold off by the developers of Schenley Farms; it was built in 1907.

Above and below: the Charles A. McFeely house, 1908, architect Charles W. Bier. Bier was notable as one of our early modernists, but he was capable of turning out a very competent version of conventional Tudor—making sure to work in, however, his signature shallow arch with vertical lines above.

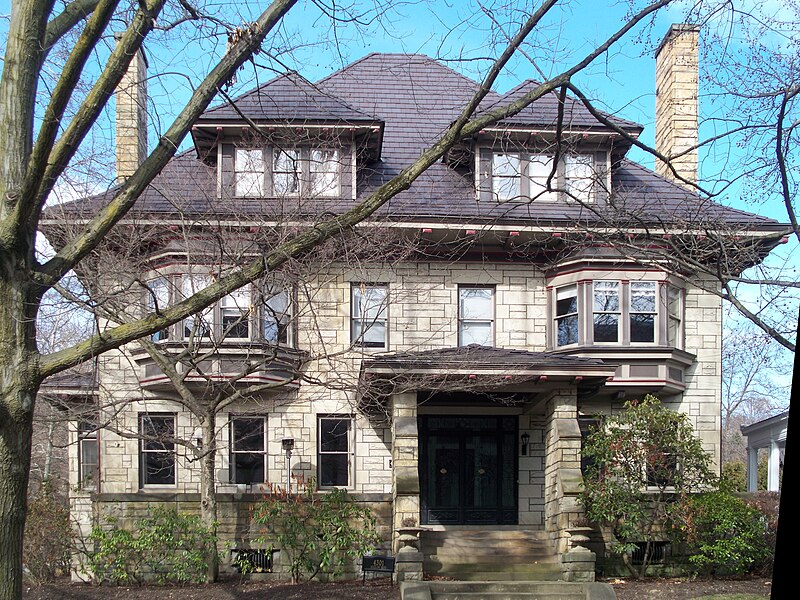
Above and below, the John H. Elder house; Father Pitt does not yet know the date or the architect.
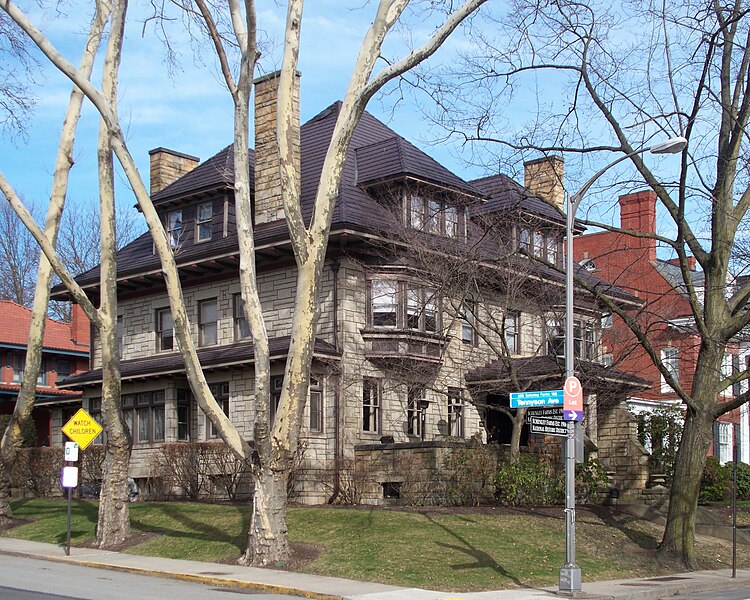


Above and below: Bigelow Boulevard is probably the second-most-confusing street in Pittsburgh, after Beechwood Boulevard; both of them make sudden right-angled turns. This house, designed by MacClure & Spahr and built in 1907 as one of the first few houses in the plan, stands at the corner of Bigelow Boulevard and Bigelow Boulevard.

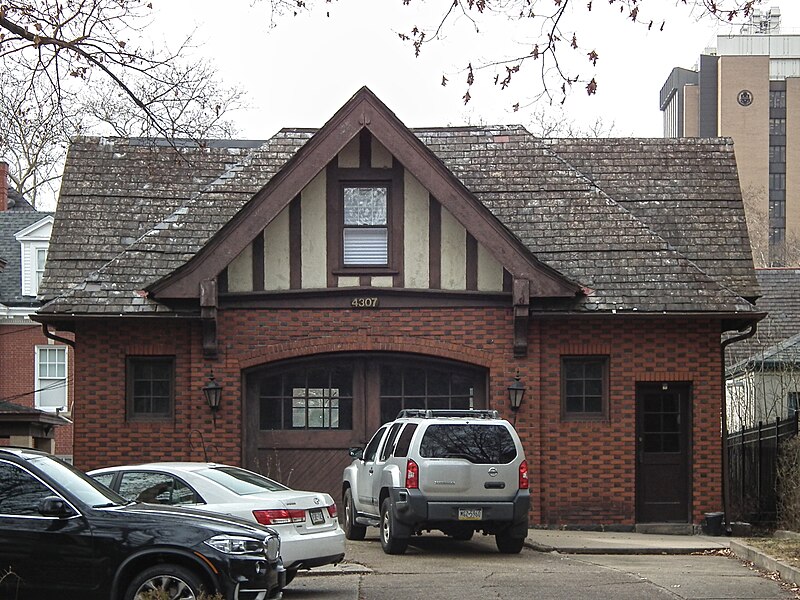
This is the garage behind the MacClure & Spahr house above, but it is attributed to architect Albert G. Lowe. The garages of Schenley Farms are a study in themselves; they are almost all designed by well-known architects, who presumably took on these small jobs on the assumption that the wealthy and influential clients might also have big jobs in the future.

Above and below: the E. W. Heyl house, 1907, architect Edward Stotz.

