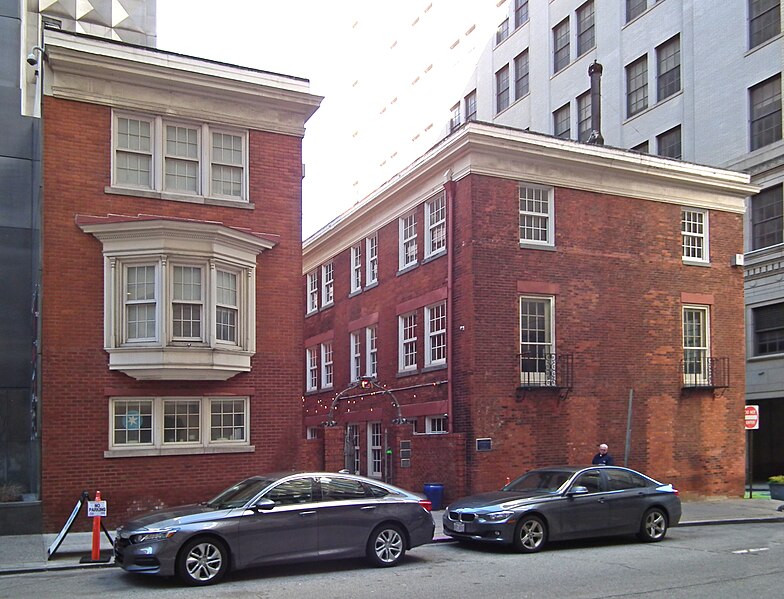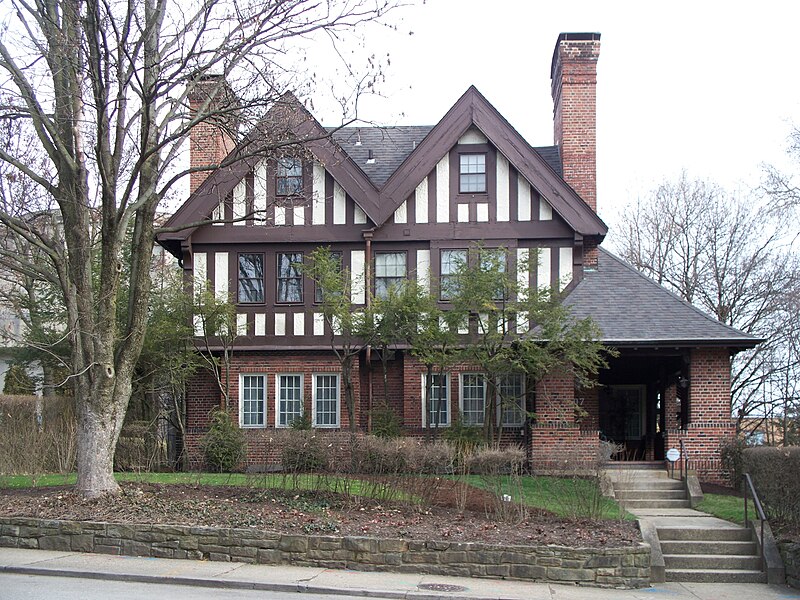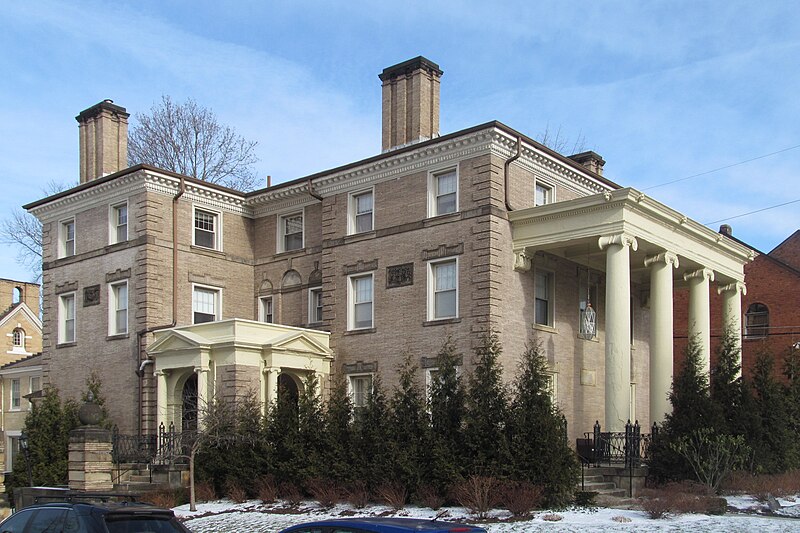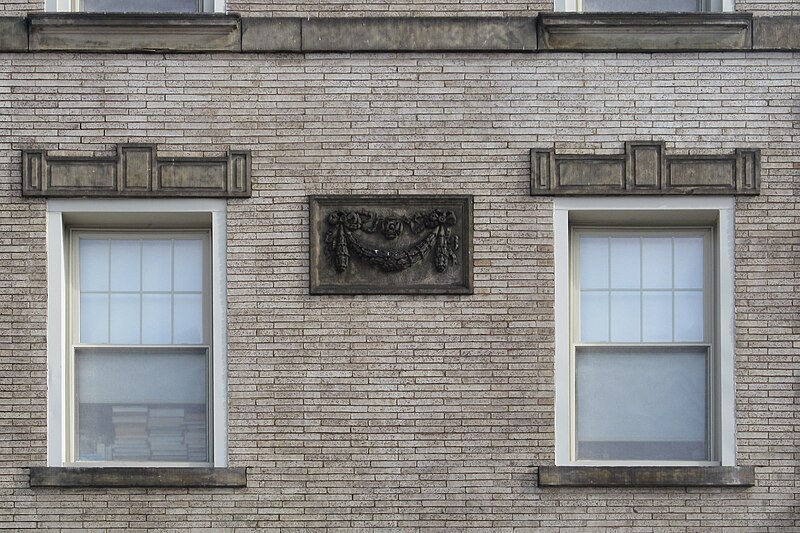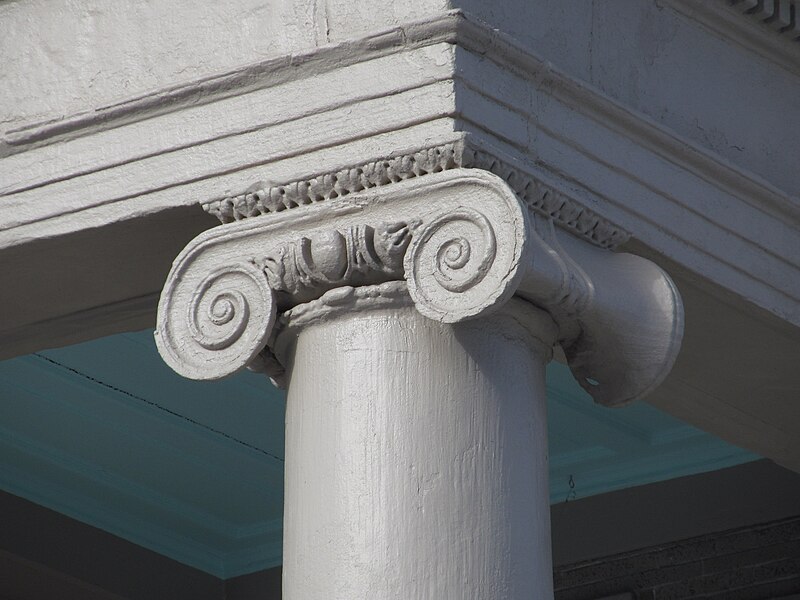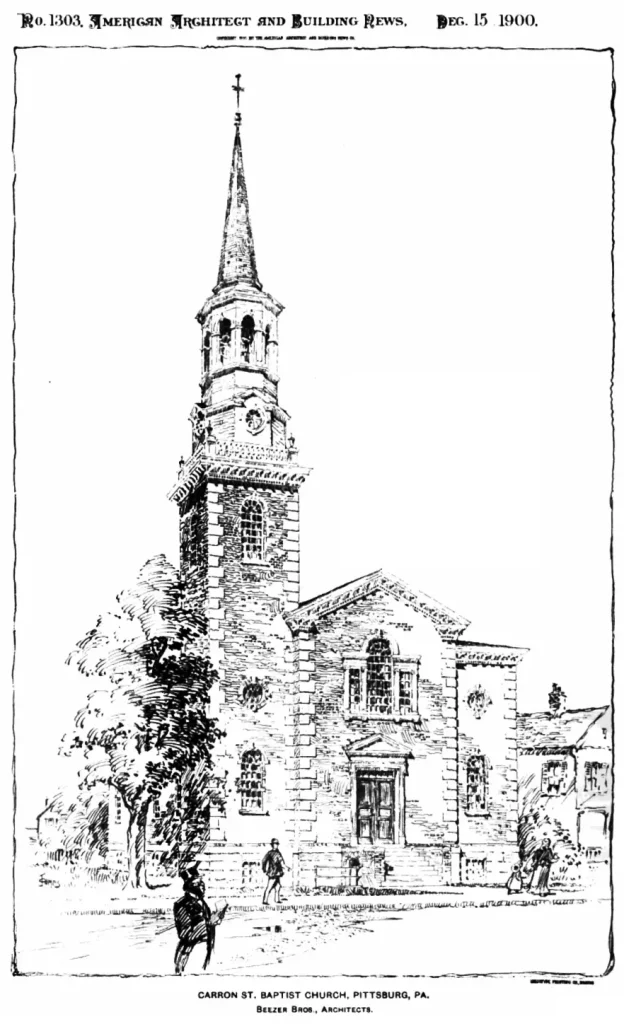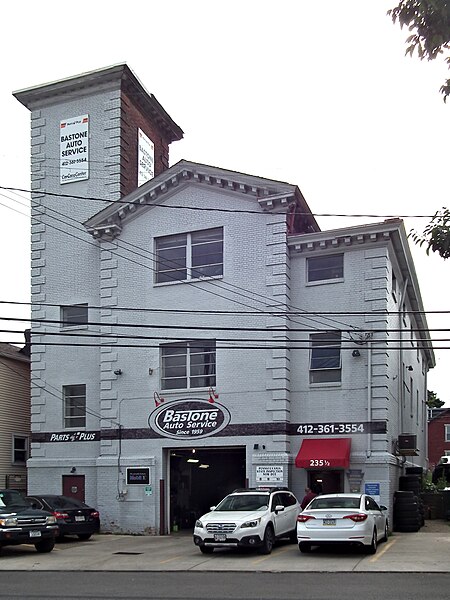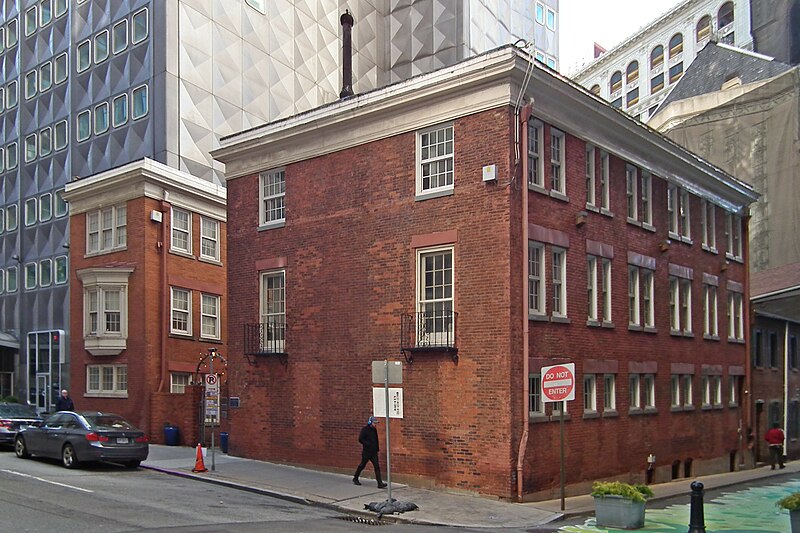
Some of the very few small houses left in downtown Pittsburgh were taken over in 1930 by the Harvard-Yale-Princeton Club, which hired big-deal architect Edward B. Lee to transform them into an elegant clubhouse. The club survives, having absorbed two of Pittsburgh’s most prestigious other clubs—the Pittsburgh Club and the Allegheny Club—to become the Allegheny HYP Club. We note also that the club survived the construction of the Alcoa Building, which has a notch cut out in the back to accommodate its small but powerful neighbor.
