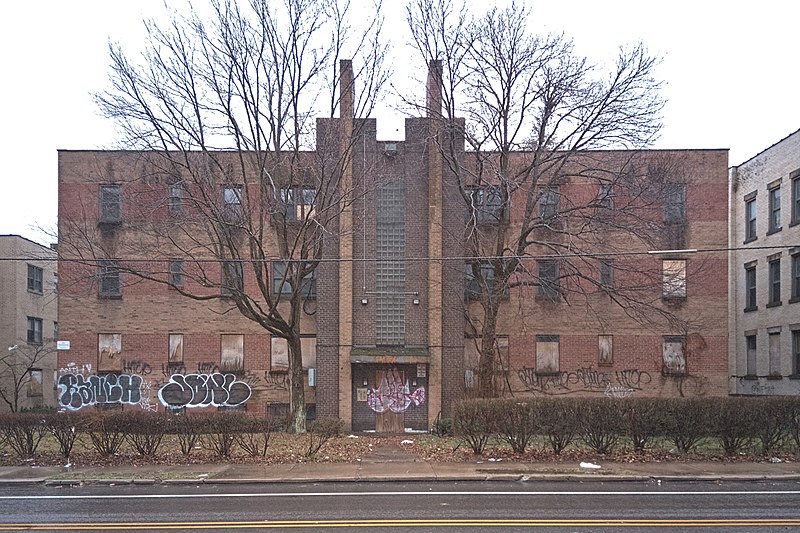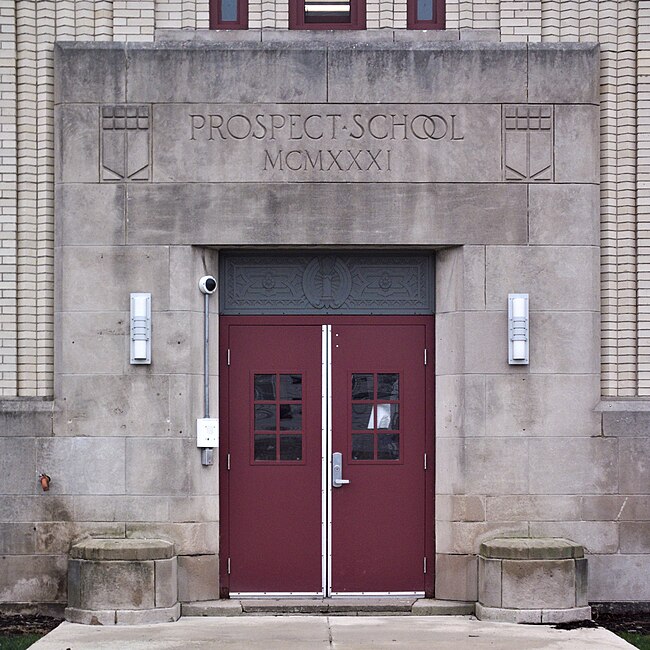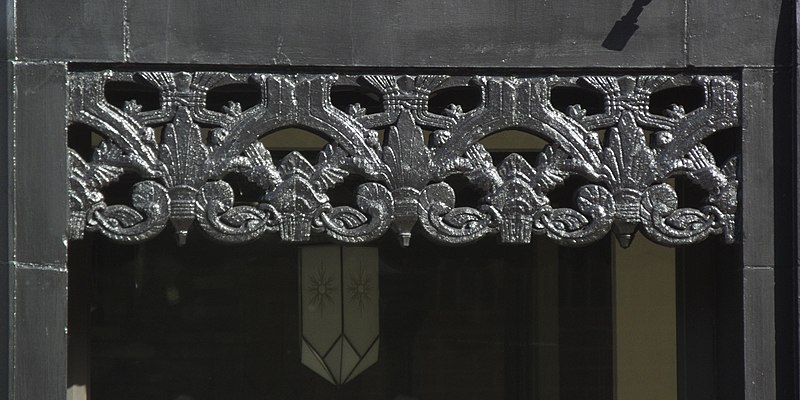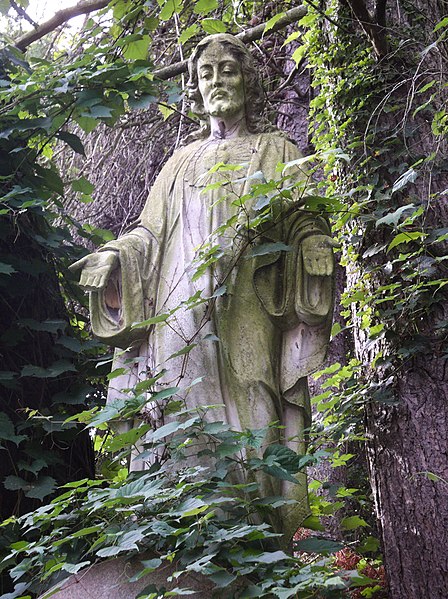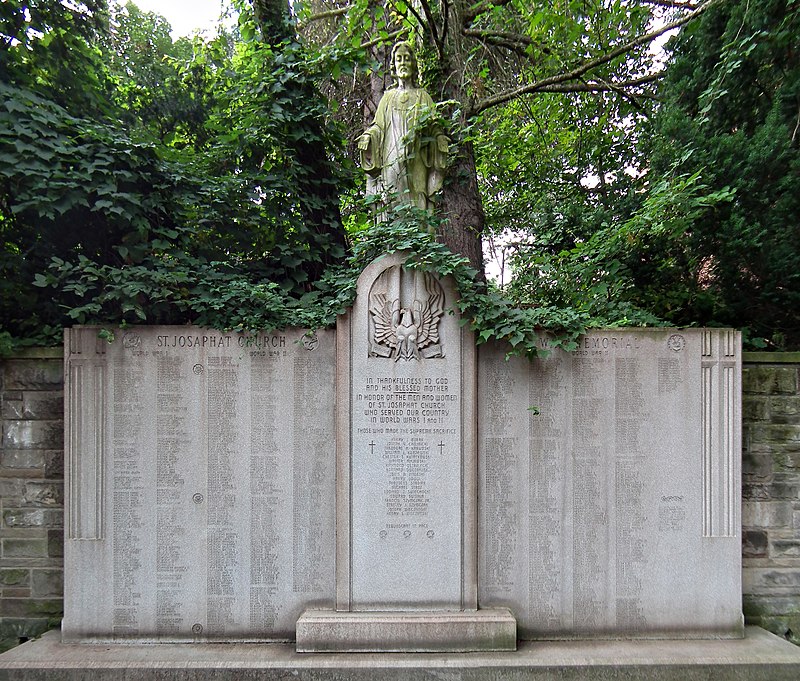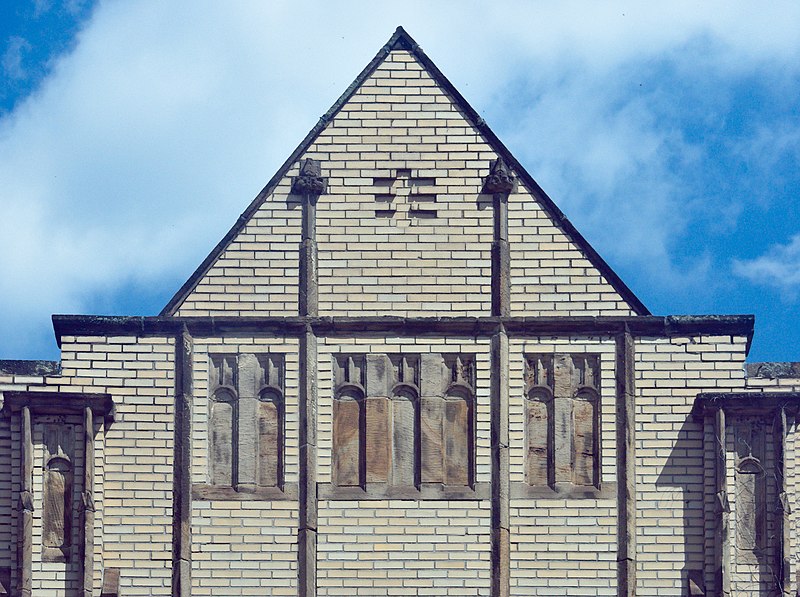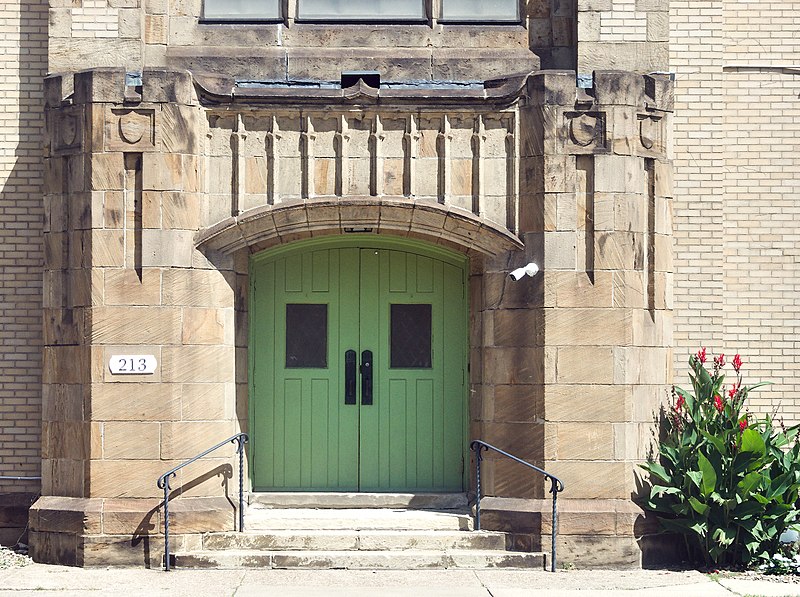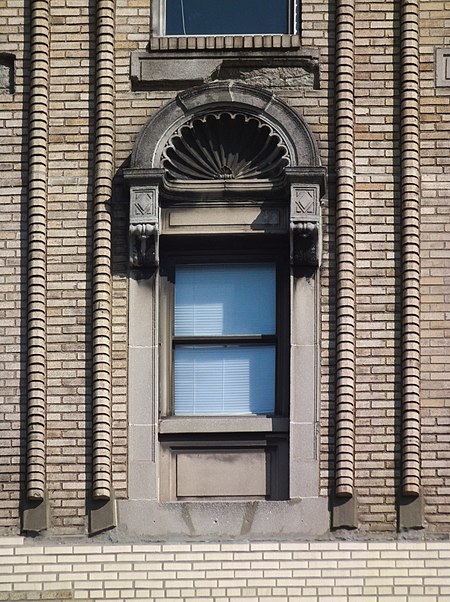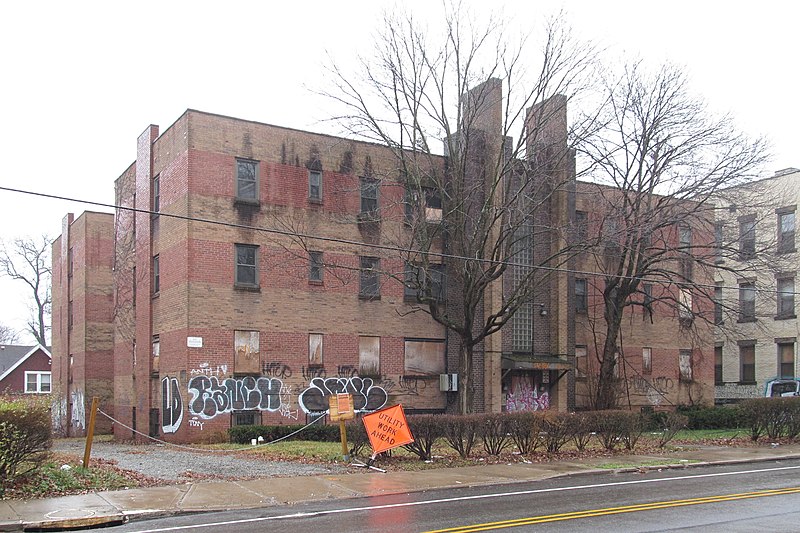
Art Deco is not very common in Pittsburgh, although there were a few Art Deco apartment buildings in the East End. Here is one on Negley Avenue that probably will not be with us much longer; it looks as though it is scheduled to be replaced. It is a late Art Deco style; old Pa Pitt would guess it dates from the 1950s. Most of the building is just a modernist block, but the horizontal stripes give it more than average decorative flair, and the vertical forms of the entrance lift it into the realm of Art Deco.
