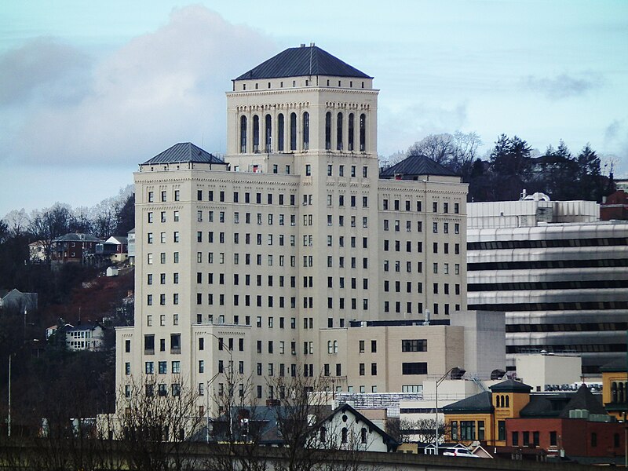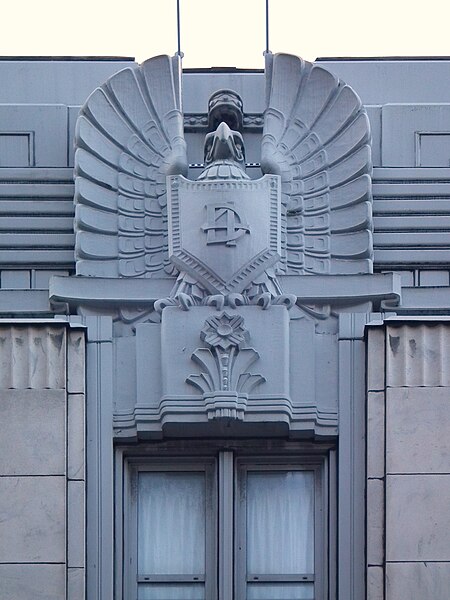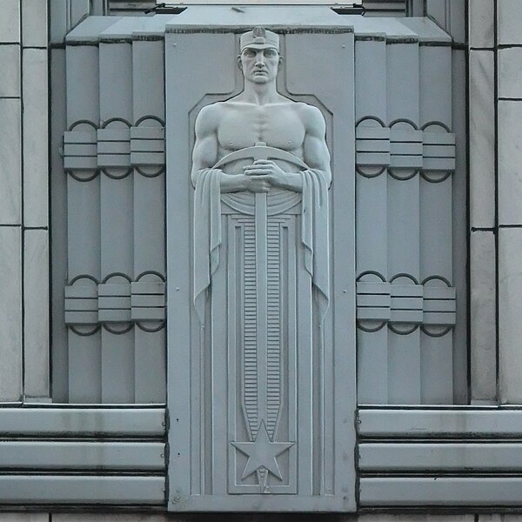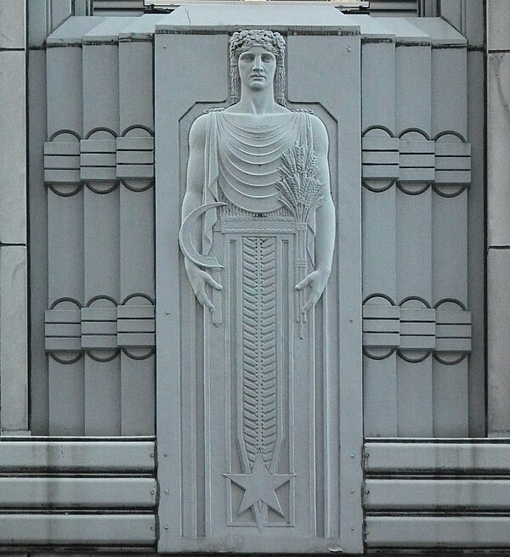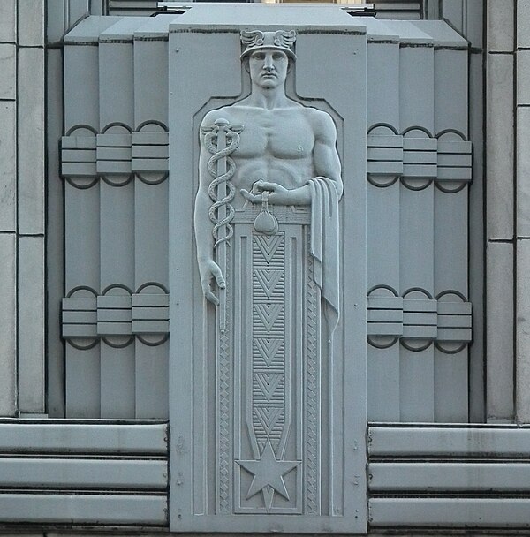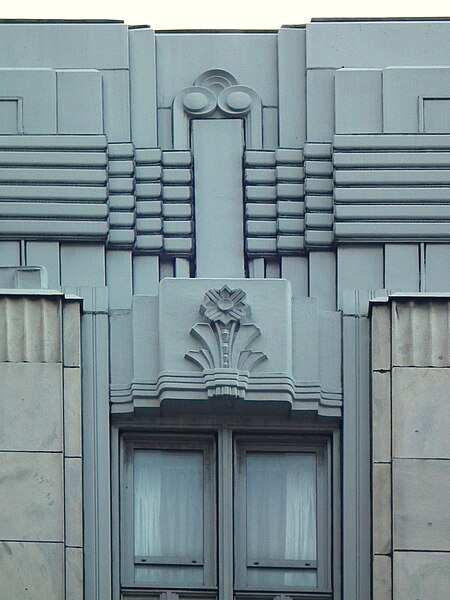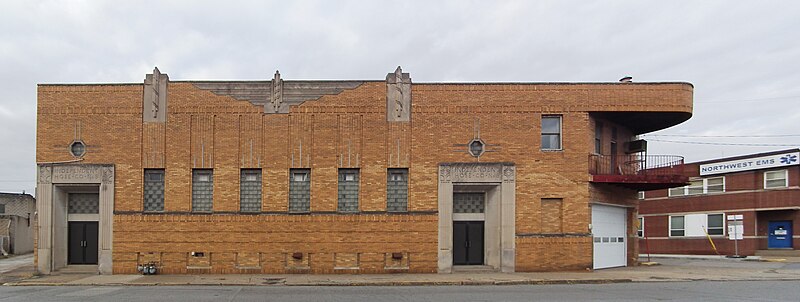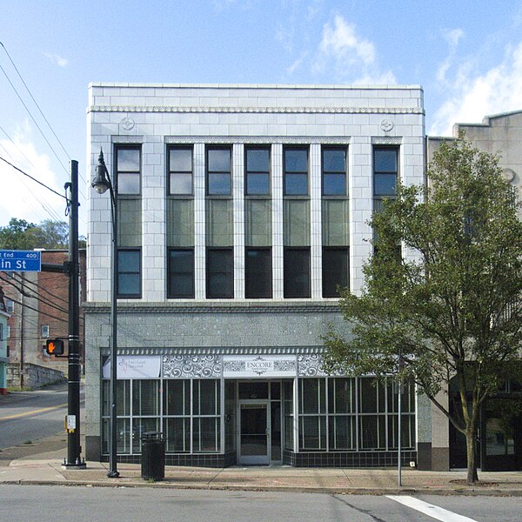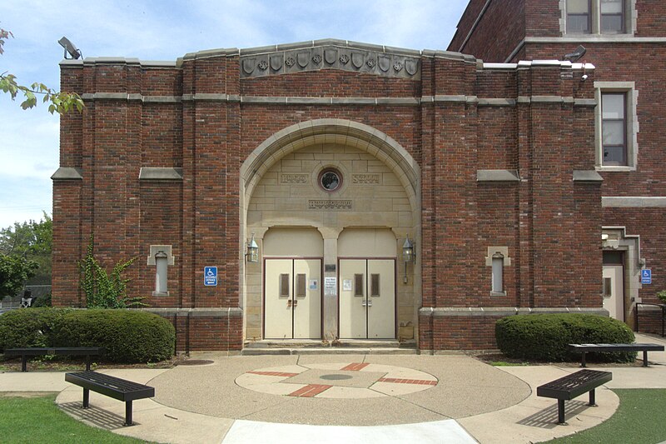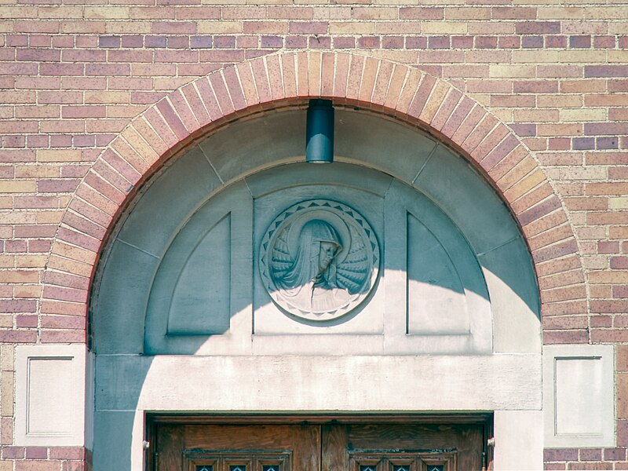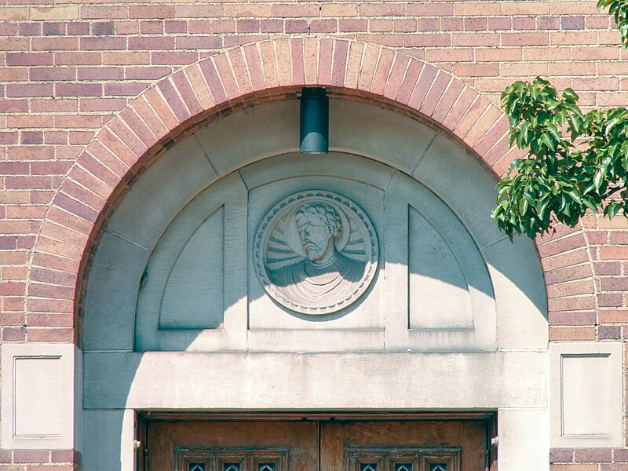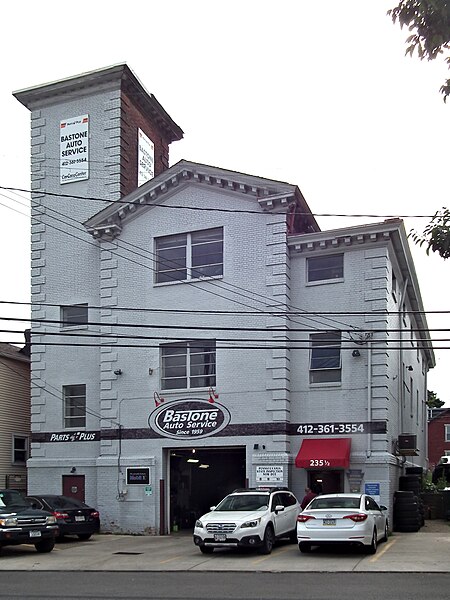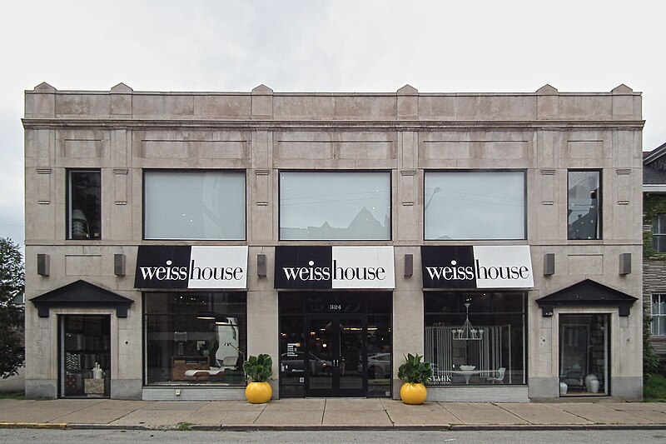
Press C. Dowler was almost certainly the architect of this classic Art Deco telephone exchange, since he designed most of the buildings for Bell Telephone in our area during the Art Deco era.
The blankness of the first floor is probably original. As much of the switching equipment as possible was on the ground floor, because copper was expensive, and anything that shortened the distance that had to be cabled saved a lot of money.
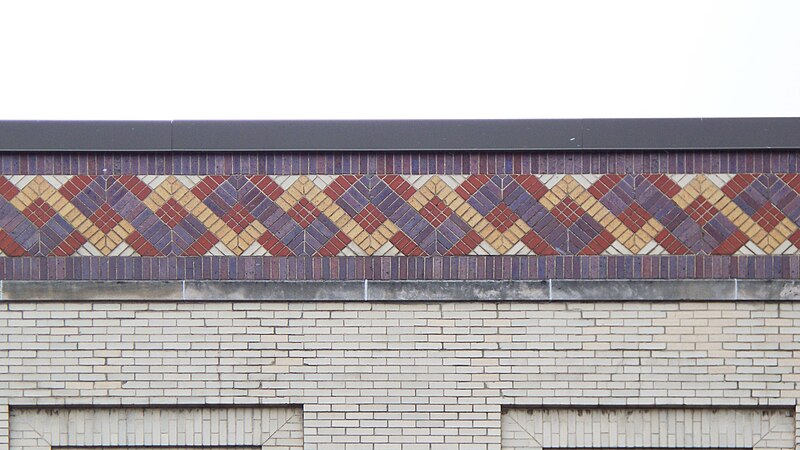
The polychrome frieze is an unexpected flash of color on what is otherwise a monochrome building that makes its decorative statements with cleverly patterned brick, a few stone accents, and small terra-cotta ornaments.



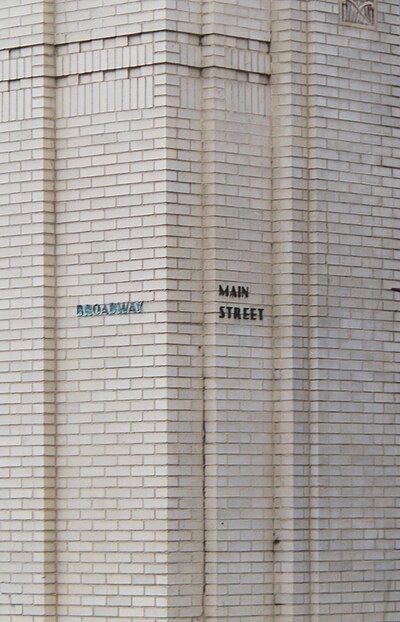
It used to be usual for corner buildings to carry the names of the streets in lieu of street signs. It was already old-fashioned when this building went up, but who could resist those elegant Art Deco letters?

