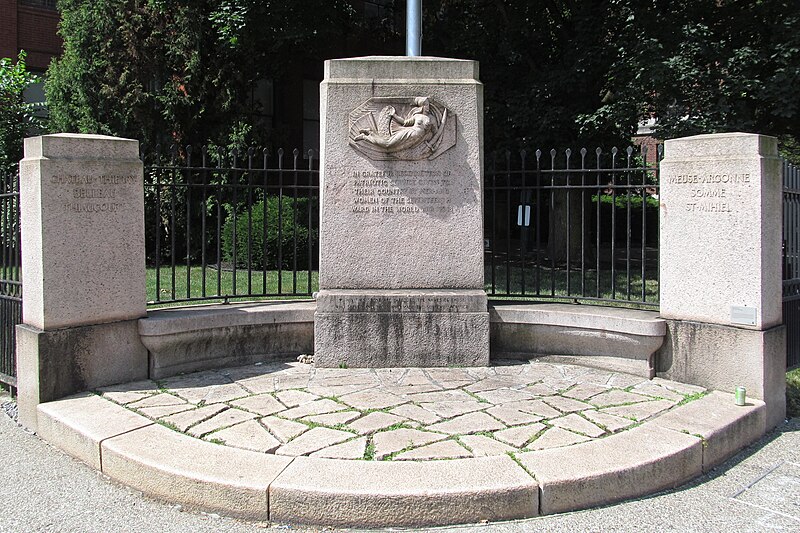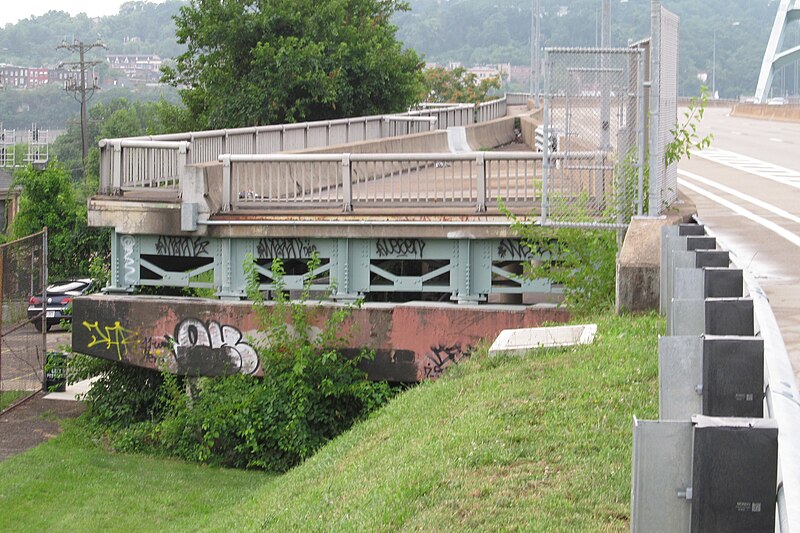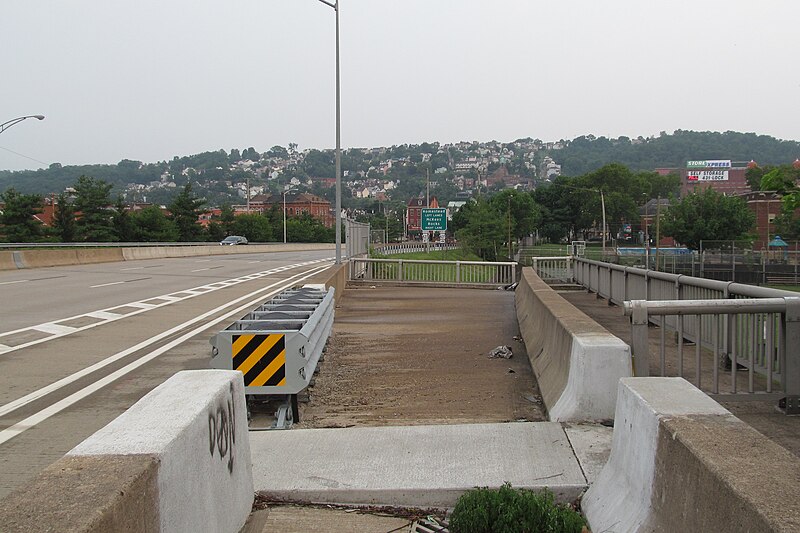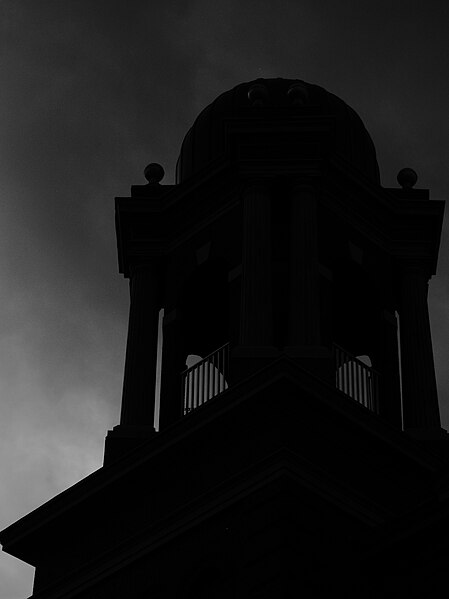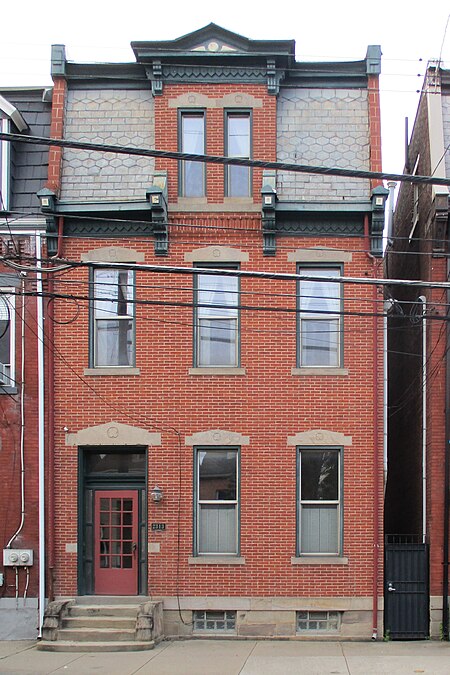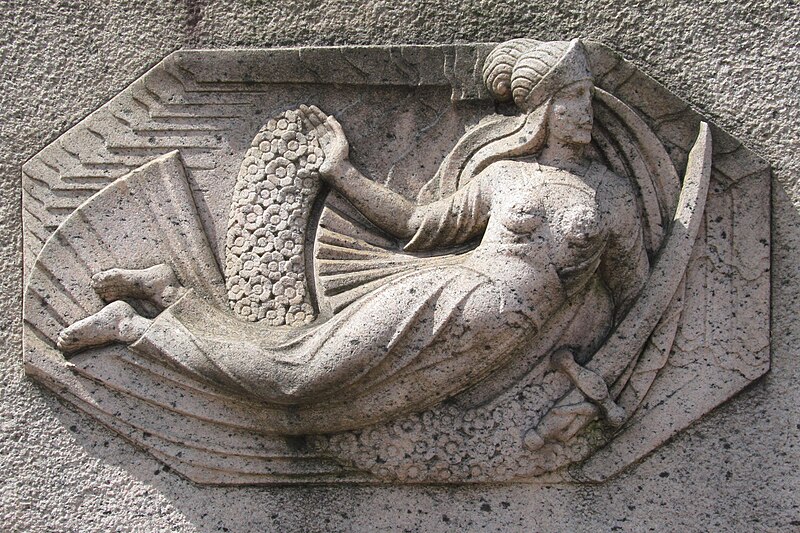
This little memorial sits at the corner of Carson and Tenth Streets, the intersection that is more or less the gateway to the South Side proper. Most people pass by without noticing it, so old Pa Pitt decided to document it in detail.
Frank Aretz, best known for his ecclesiastical art, did the small Art Deco relief, according to a plaque installed by the city on this memorial. The architect was Stanley Roush, the king of public works in Pittsburgh in the 1920s and 1930s. Donatelli Granite, still in the memorial business, did the stonework.



The left and right steles bear the names of battlefields where Americans fought.


Many war memorials display the names of those who served, but this one sealed the names in stone for future generations to discover.
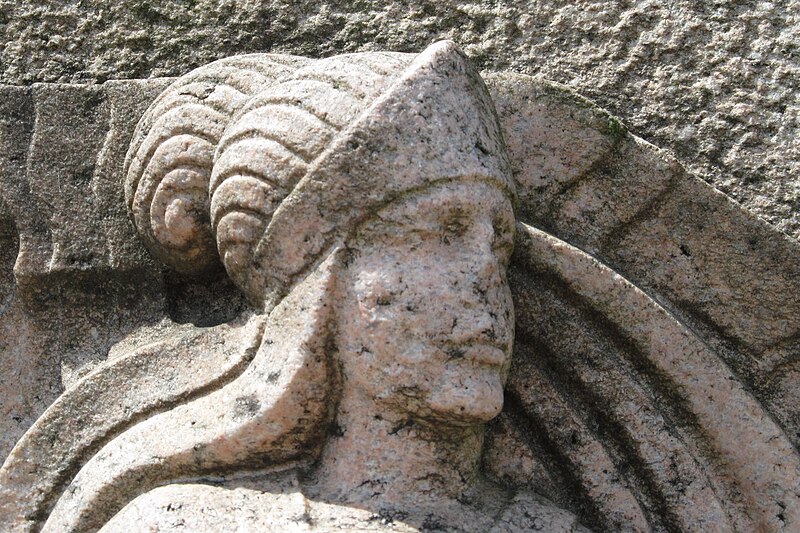
The relief has been eroding and perhaps vandalized, but the streamlined Art Deco style is still distinctive.

