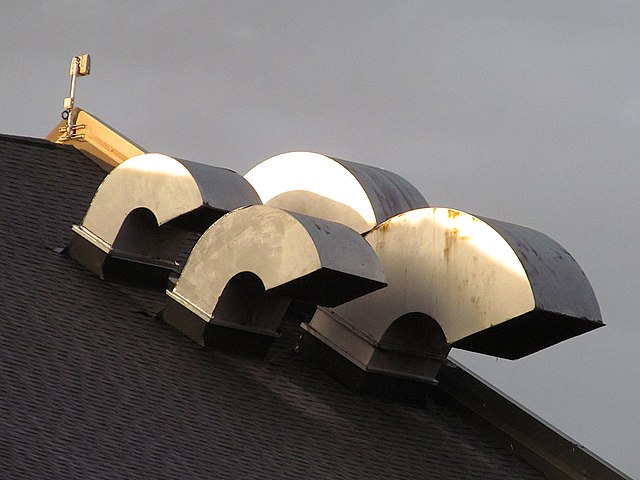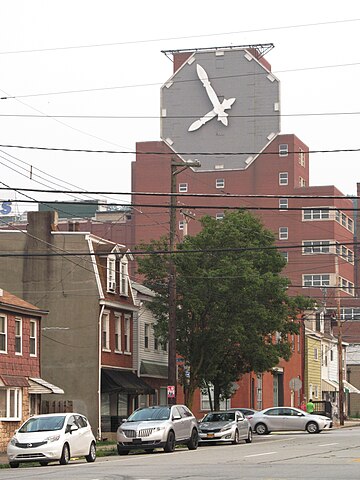-
Front Door on Sarah Street
-
Defying the Storm
-
It Used to Be a Store, Part 3
-
Roof Vents
-
Duquesne Brewery Clock
-
Second Empire

The Second Empire style is named after the Second French Empire of Napoleon III. Its most obvious characteristic is the mansard roof with dormers, which supposedly arose in France because, in buildings that were taxed by their interior space, attics were not taxed, and the space under the roof counted as an attic no matter how accommodating it was. The building here at the corner of Carson and 18th Streets is a splendid example of the Pittsburgh implementation of the style.
-
South Side Presbyterian Church

This church at the corner of Sarah and 20th Streets is a good example of a curious phenomenon in old city churches: the sanctuary is on the second floor, with the first floor devoted to meeting halls, classrooms, and offices. This is a common adaptation to very small lots in very crowded neighborhoods like the South Side. Note the difference in brick color along the side wall: the front of the church, with its impressive tower, was a later addition to a more ordinary-looking Presbyterian meeting house.
-
Congregation Talmud Torah

Information on this building is surprisingly hard to come by. This old article in the City Paper points out how little information there is, and then possibly muddies the waters still more. The City Paper says it was a school, not a temple; other on-line sources insist that it was also a congregation, not just a school; the City Paper (quoting the Post-Gazette) says it was built in the late 1920s; the Pittsburgh Jewish Chronicle says the congregation was founded before 1917 (which is not necessarily when the building was put up). At any rate, it seems not to have been a religious institution very long; the congregation moved to Squirrel Hill. The building now belongs to an advertising agency that, not surprisingly at all, gets nothing but content-free five-star reviews on Google.

-
Polish Falcons

It is now apartments, of course; the Polish Falcons have moved to more modest quarters just a few blocks away. A historical marker in front of the building recalls the visit of Paderewski, in his role as one of the founders of modern Poland (though he was probably in town to play at Carnegie Music Hall), to recruit for a Polish army to fight in the First World War and win independence for his long-oppressed country. A falcon still flies from the upper façade.

Addendum: This was built as the First Methodist Episcopal Church of East Birmingham some time before the South Side was taken into Pittsburgh in 1872. It is possible that the architect was Charles F. Bartberger.
-
It Used to Be a Store, Part 2

More old backstreet stores converted into living spaces on the South Side. As old Pa Pitt mentioned earlier, it is easy to recognize these old backstreet stores. They are usually on corners, and the ground floor shows the distinct traces of its old commercial purpose. Above, two side by side on 23rd Street.



The cheap-looking fluted pilasters, ersatz-colonial multipane windows, roof over the entrance, and pedimented schedule board make it almost certain that this pair of houses combined into one was used as a funeral home.

Not every backstreet storefront has been turned into living space. Once in a while we run across one that is still active as a business, like this salon on Sidney Street.









