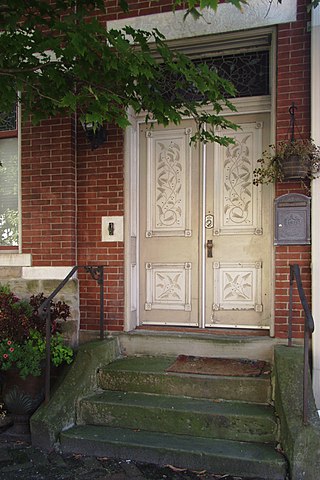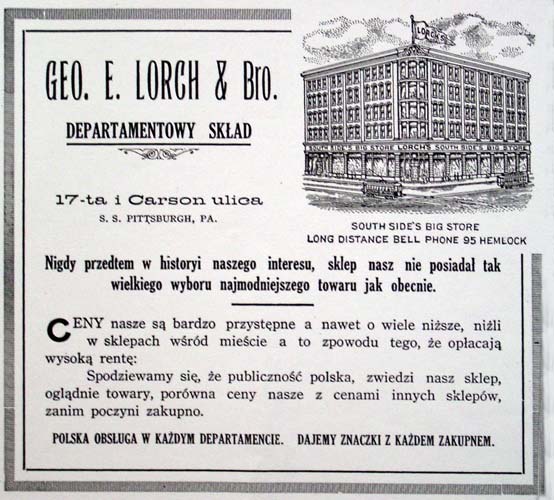
The curiously angular Gothic of this 1881 church might have pleased a congregation that wanted a building that looked like a church, but not one that looked too medieval. Like many other churches in the most crowded Pittsburgh neighborhoods (including several on the South Side), it adapts to its tiny lot by placing the sanctuary on the second floor, leaving the ground floor for Sunday-school rooms and social halls.


























