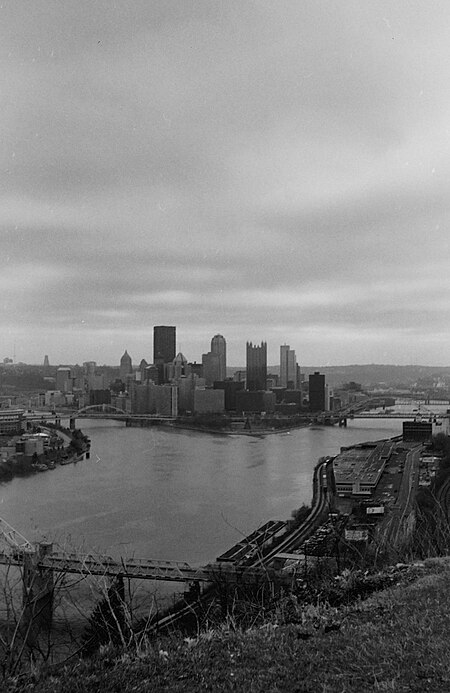
A pair of moody views taken on moody black-and-white film in 1999, probably with an Argus C3.

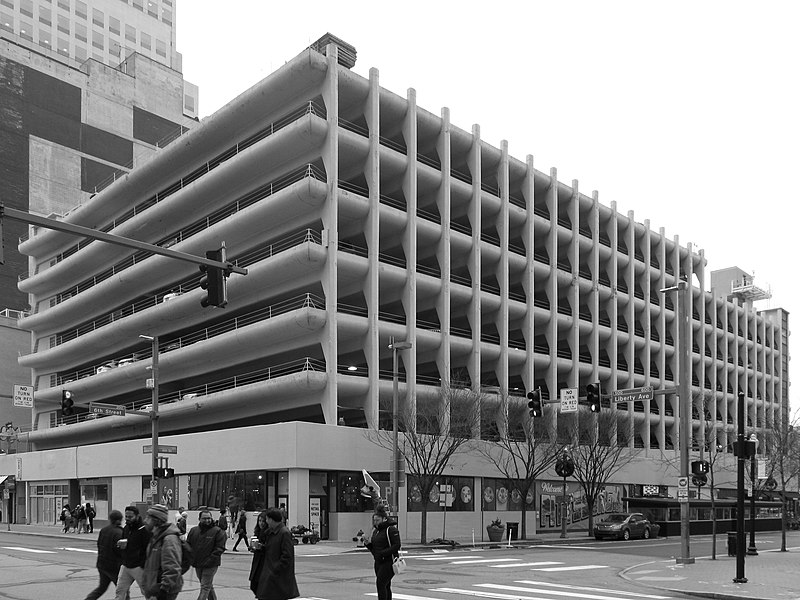
Connoisseurs of brutalism in architecture regard this as a remarkably fine example of the style. (Father Pitt could not find the architect with a short search, and he was not willing to do a long one.) “Brutalism” is the modernist school that makes its aesthetic statements through exposed raw concrete. The “raw” part is very important here: the architectural world blew a collective gasket when, in Washington, D.C., the Metro authorities responded to the increasing grubbiness of 1970s Brutalist subway stations by painting over the grime, which was blasphemy. Old Pa Pitt is not a great lover of brutalism (except for the Metro stations in Washington, which are like modernist cathedrals), but he can appreciate the care that went into making the most of concrete as a material in this building—the curved surfaces, the geometric forms, the play of light and shadow. It is also notable that, instead of killing the whole block, the builder put storefronts on the ground floor, so that some life could remain on the streets below the garage.

Now called just 606 Liberty Avenue, this was once a high-class department store. The odd-shaped building was designed by MacClure & Spahr, who gave us many distinguished buildings downtown. The odd shape was forced on this one by the oblique angle of the intersection of Liberty and Oliver Avenues. That last block of Oliver Avenue was later filled in to make PNC Plaza, but this building memorializes the intersection that used to be.

The front on both streets is covered—perhaps the appropriate word is festooned—with terra-cotta decorations. The style is a kind of fantasy Jacobean Renaissance, with wide arches coming to a very shallow not-quite point. Old James I only wished he could have buildings like this in his realm.
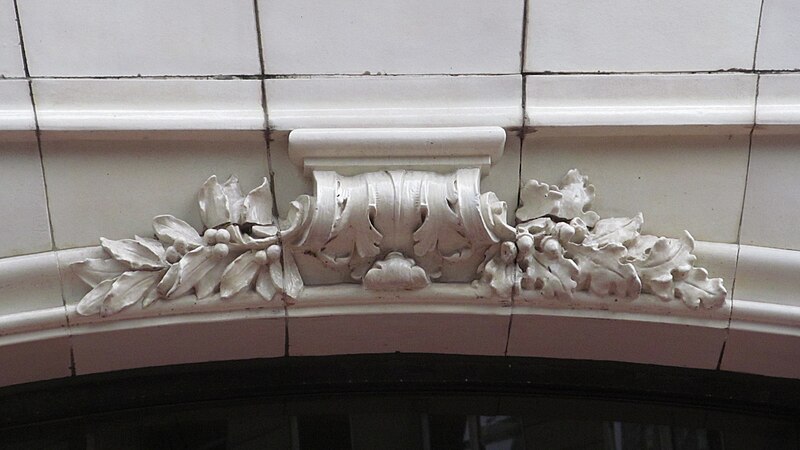





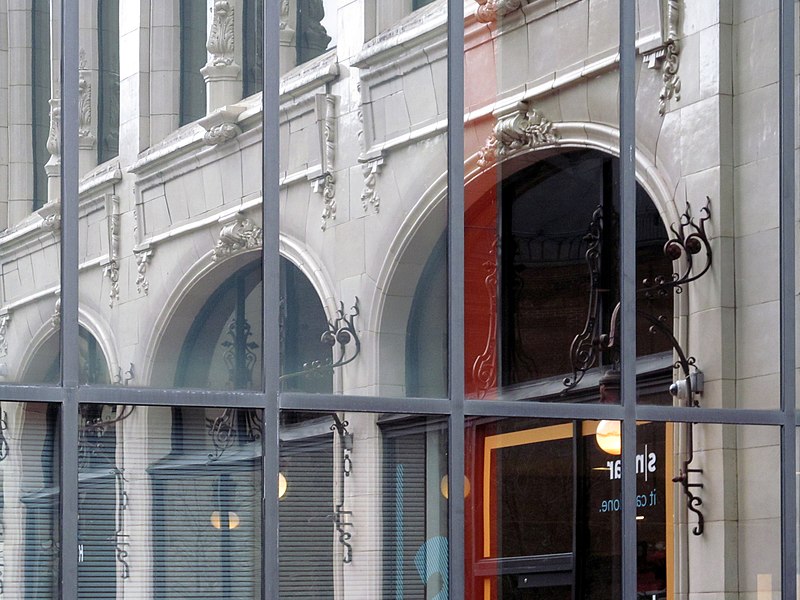
The arches reflected in Two PNC Plaza next door.
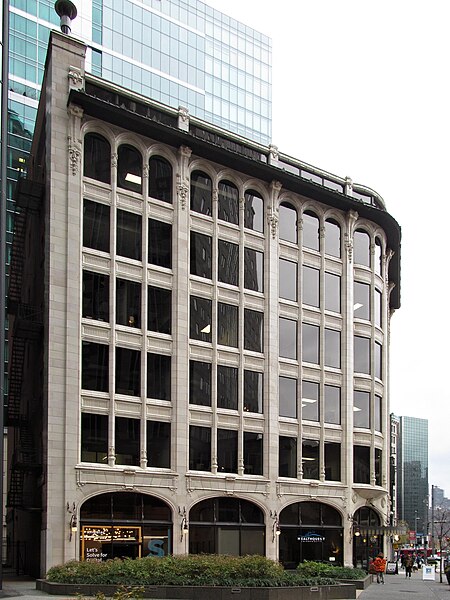

Built in 1927, this Fourth Avenue tower was designed by John M. Donn, a Washington architect known for government buildings who seems not to have done anything else around here. (Update: This is incorrect; Donn also designed the Cathedral Mansions apartments in Shadyside.) The curious ornamental obelisks at the corners of the cap were the inspiration for Philip Johnson’s Tomb of the Unknown Bowler down the street.

