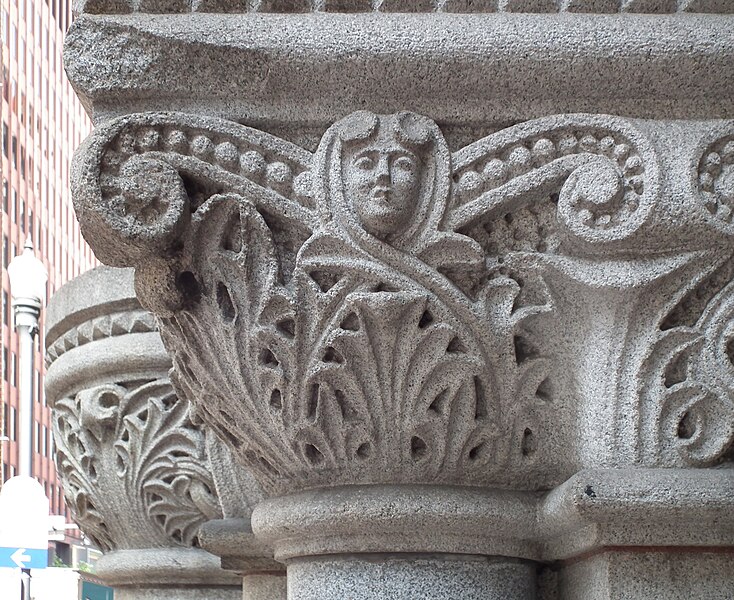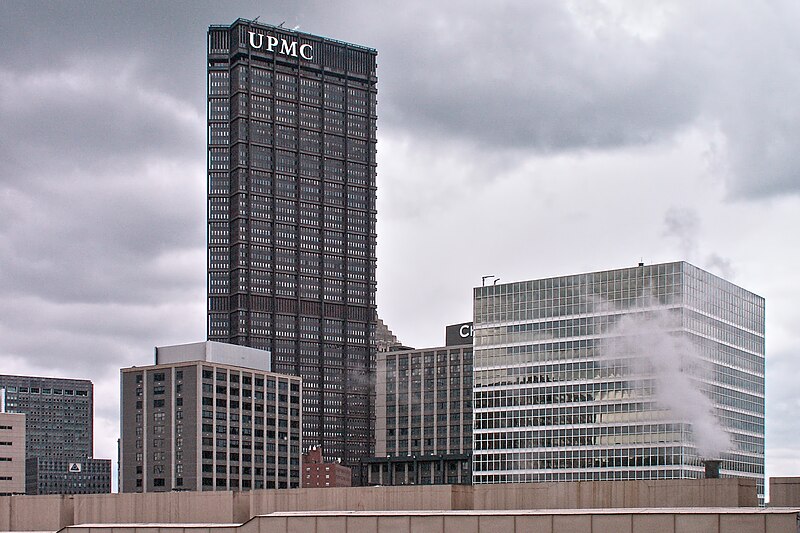
The Gulf Tower is one of those buildings of the style old Pa Pitt calls “Mausoleum-on-a-stick,” where a skyscraper ends in a top modeled after the Mausoleum at Halicarnassus. Trowbridge and Livingston, who designed the Gulf Tower (with Edward Mellon as local architect of record), were the originators of the style, as far as Father Pitt can determine: the Gulf Tower is a Moderne reimagining of their original Mausoleum-on-a-Stick, the Bankers Trust Company Building on Wall Street, New York.























