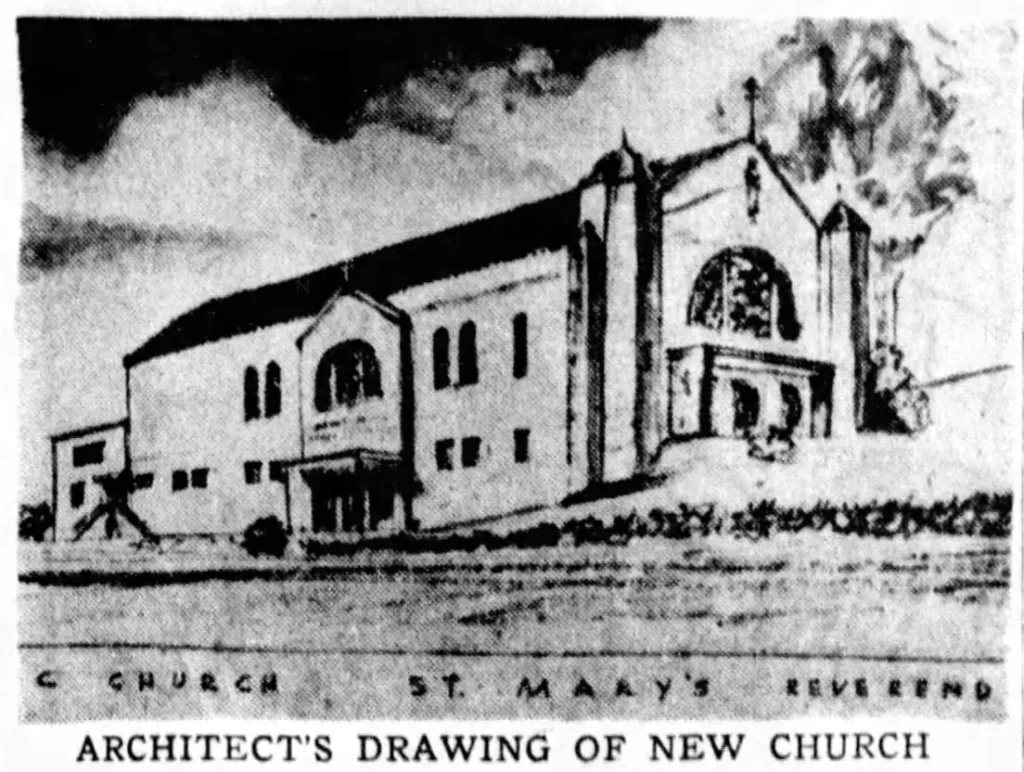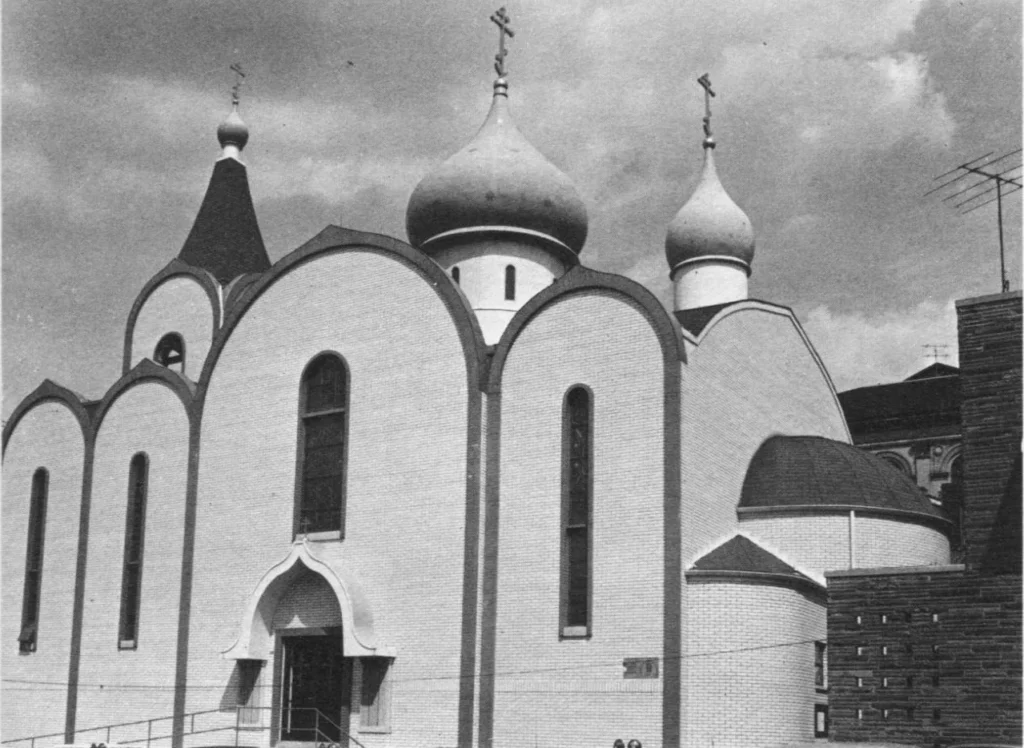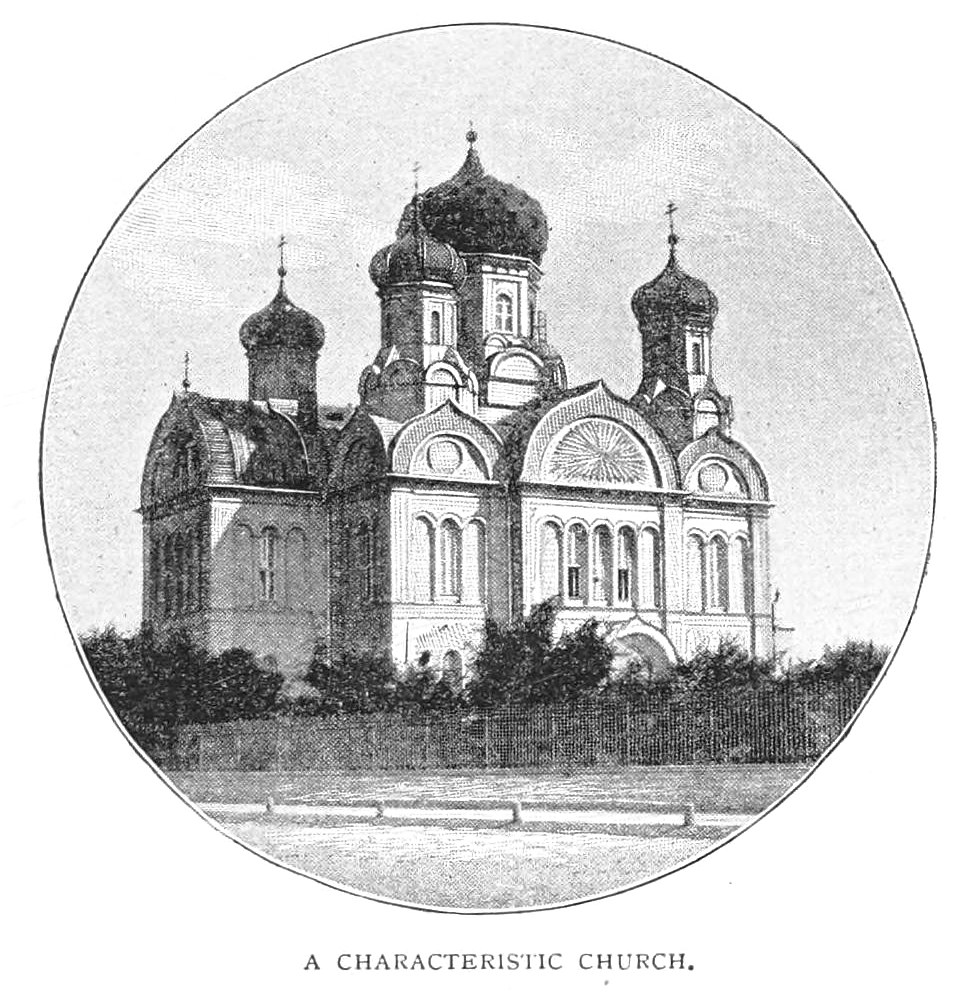
This church was built in 1927, but it is very similar to churches built half a century before that. Methodists, Presbyterians, and Baptists enthusiastically adopted the Akron Plan at the turn of the twentieth century, building square auditorium-style churches, often with big corner towers. The auditorium plan made sense in a church where the emphasis was on preaching. Lutherans, Catholics, and Episcopalians stuck to the traditional center-aisle church plan, because their emphasis was on liturgy.

The architect was John A. Long,1 who by this time was one of the old reliables in Pittsburgh. The church is no longer Lutheran, but it is neatly kept by the current occupants, the Agapé Life Church.

Comments






















































