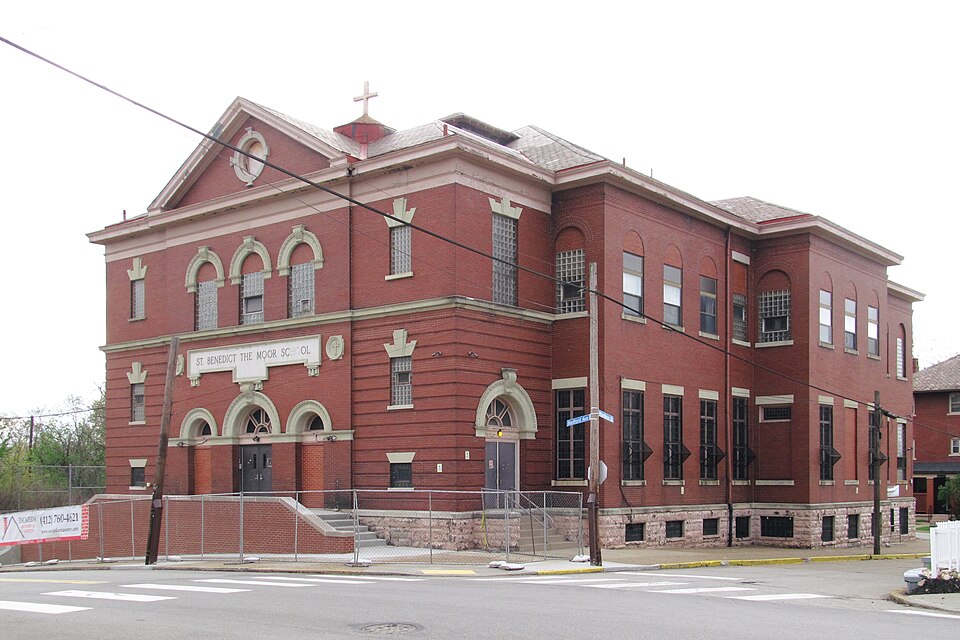
St. Richard’s parish was founded in 1894 and immediately put up a temporary frame church. Two years later, a rectory—obviously meant to be permanent—was designed by J. A. Jacobs in a restrained version of the Queen Anne style.
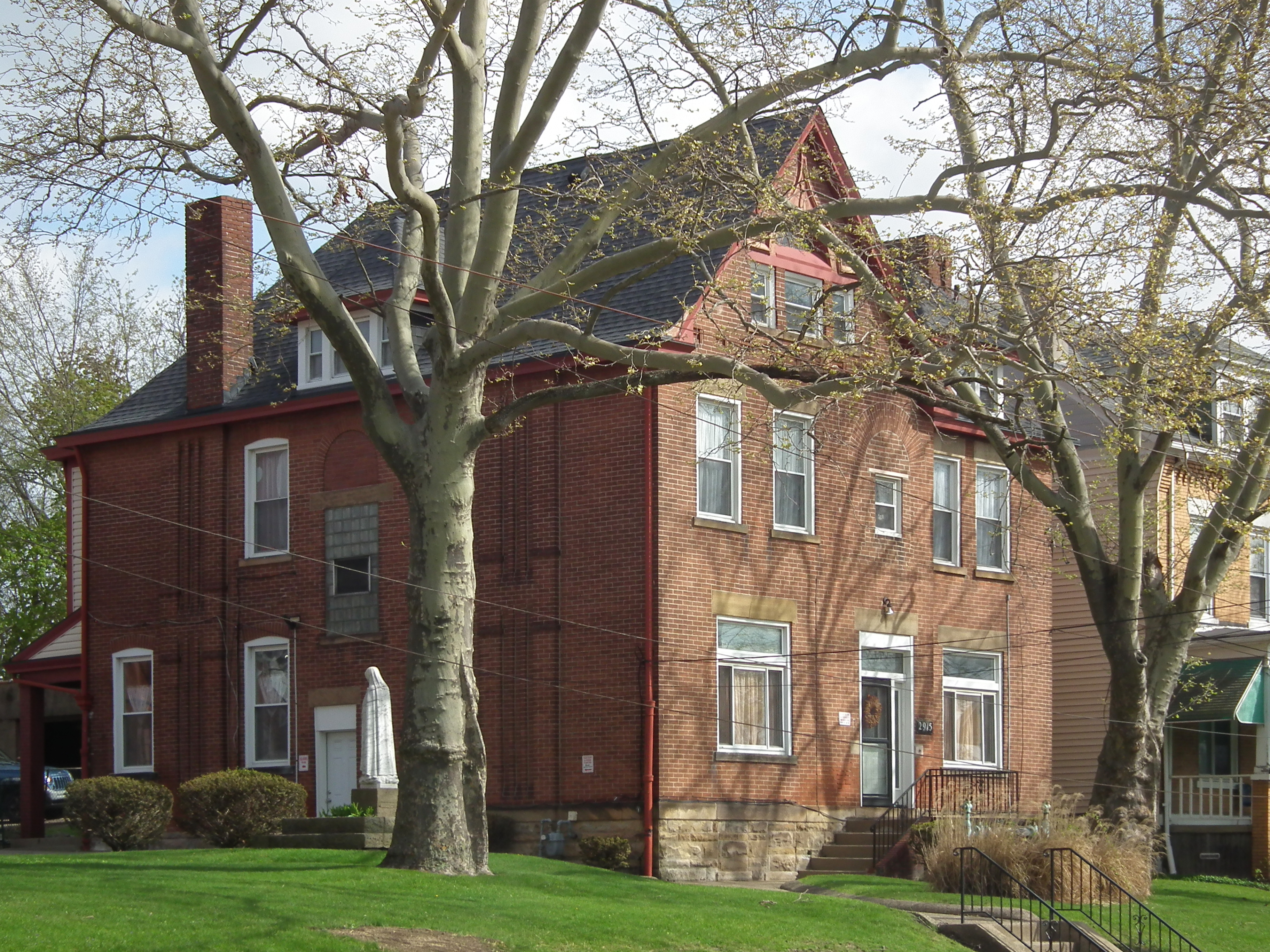
In 1907, the parish started building a school, which would also have temporary facilities on the ground floor for the church until a new church building could be built. It was partly financed by “euchre and dance” nights.
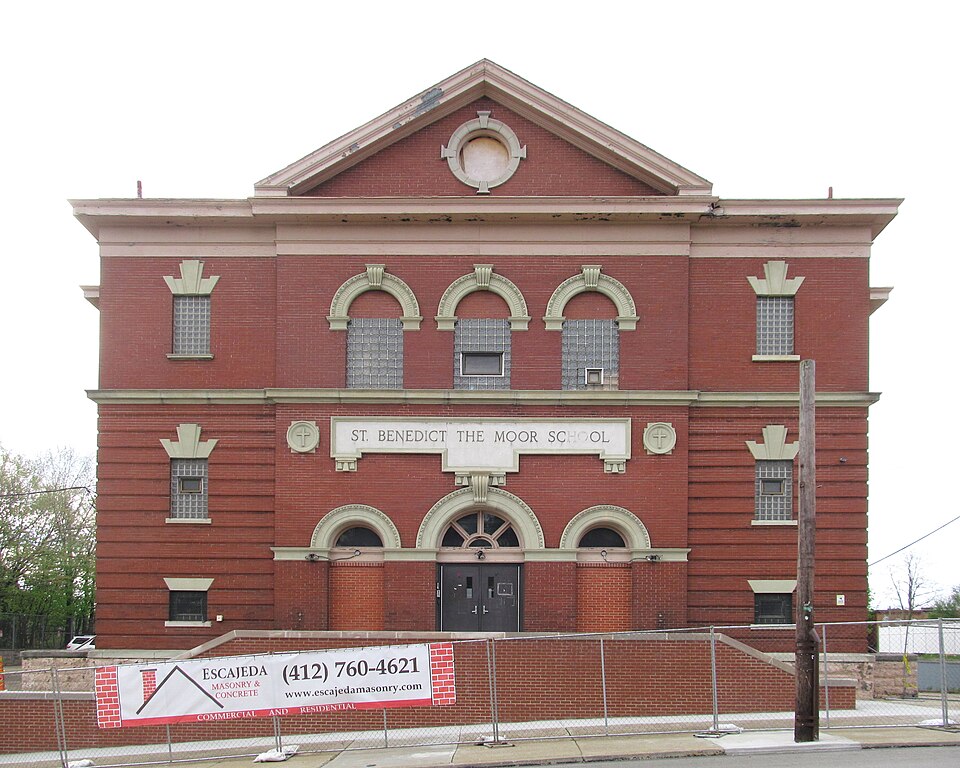
Father Pitt has not yet succeeded in finding the name of the architect, but he has found a lot of newspaper announcements of euchre and dance nights.
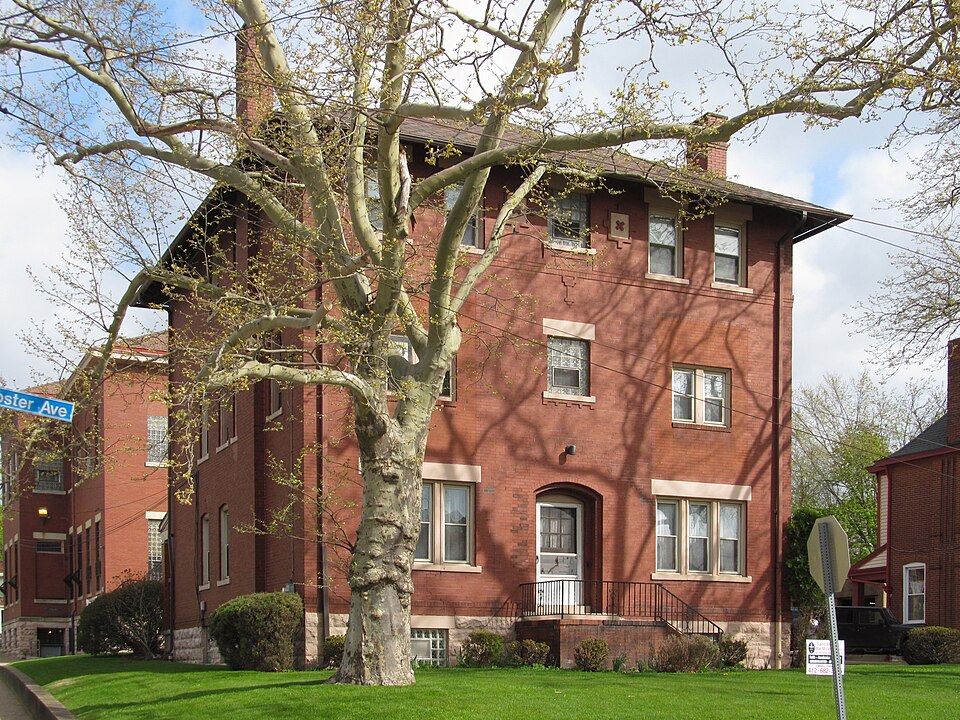
The permanent church was not yet built in 1915 when this convent, designed by Albert F. Link, was put up. Although the second-floor windows have been filled in with much smaller windows, and the art glass has been replaced with glass block, the proportions of the building are still very pleasing.
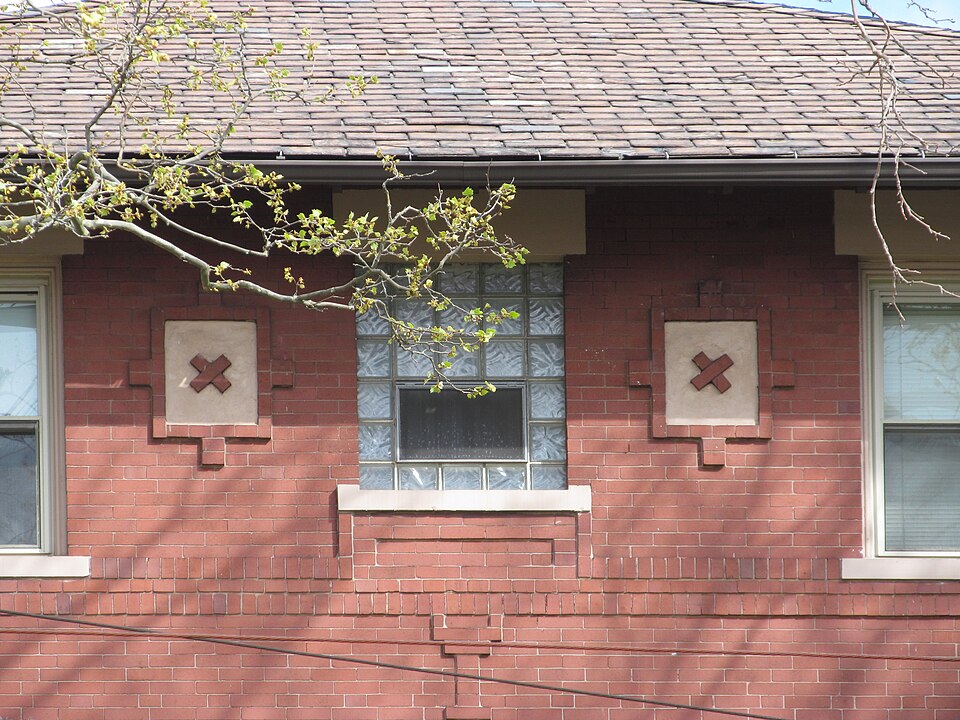
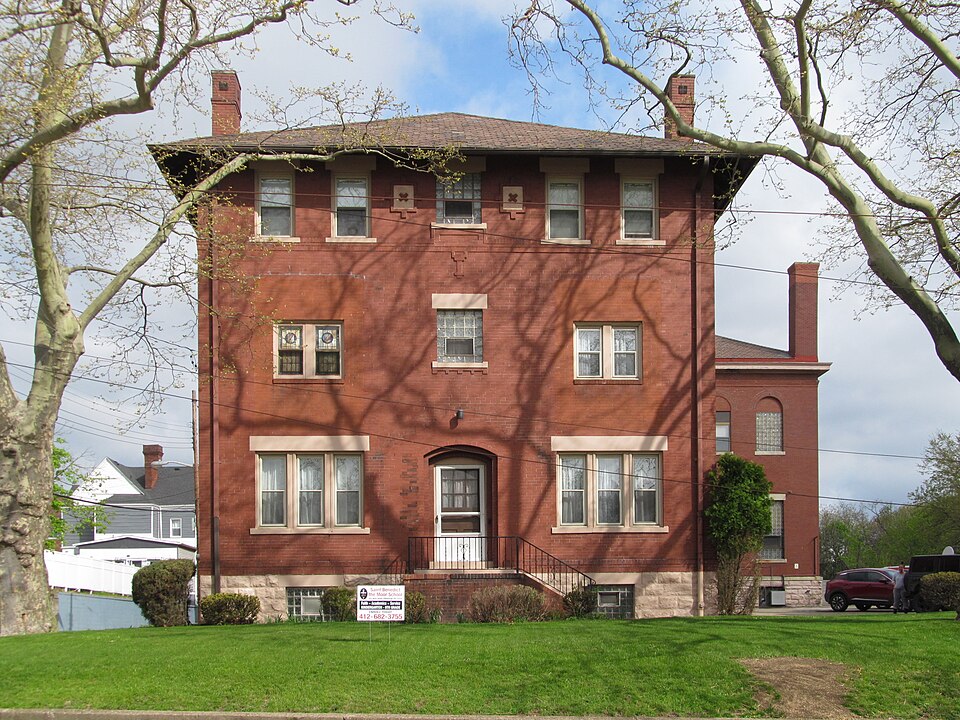
We note a pair of stained-glass windows in one of the filled-in spaces on the second floor. If Father Pitt had to guess, he would guess that they came from one of the central windows that are now filled in with glass block.
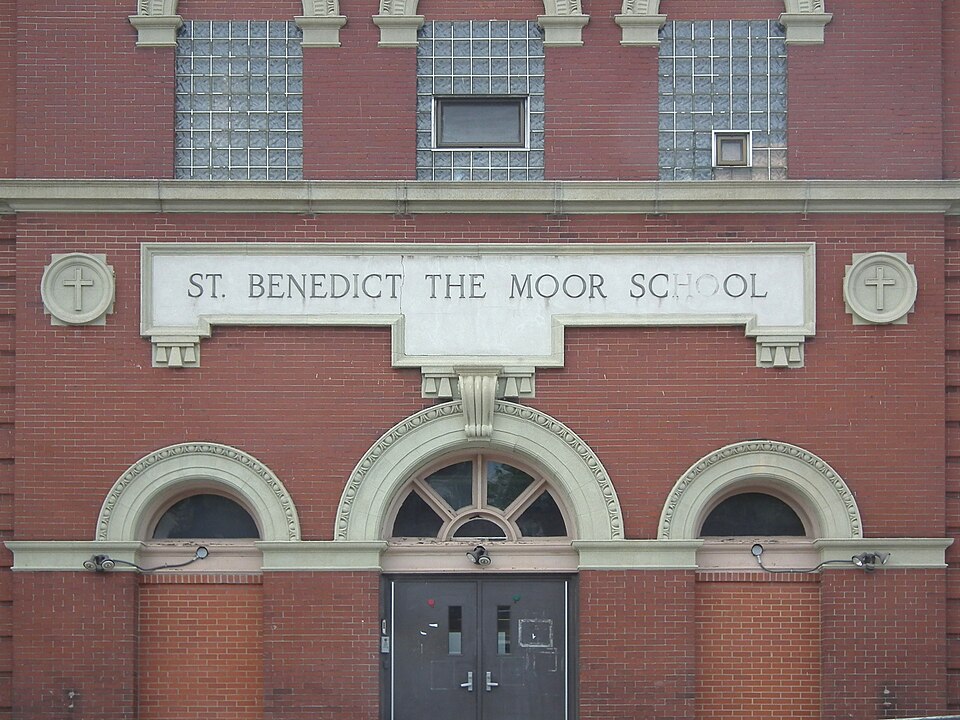
It turns out that the permanent church was never built. The dwindling congregation continued to meet for Mass on the ground floor of the school until the parish was suppressed in 1977. The school became St. Benedict the Moor School, and the ground floor was finally converted into the classrooms it had been designed for. Later the school moved to larger facilities at the former Watt Public School, but the parish kept up the old building as an events center.

Leave a Reply