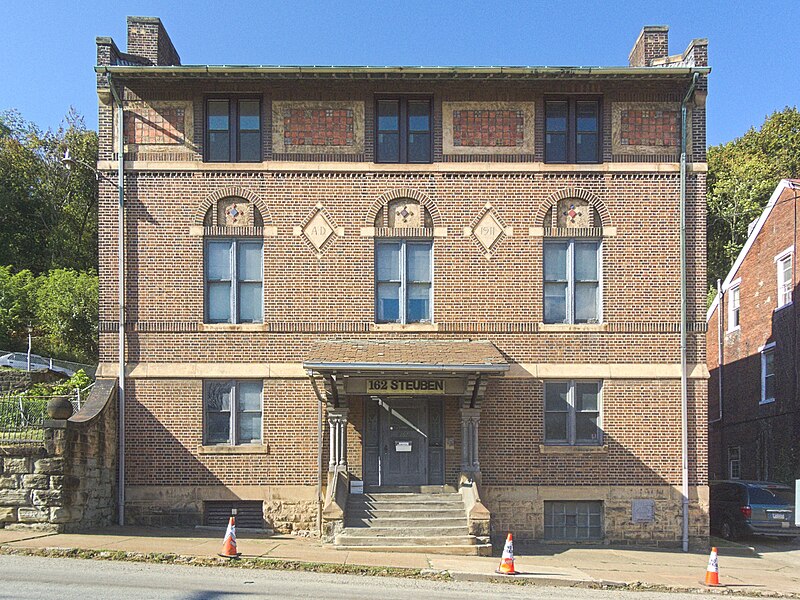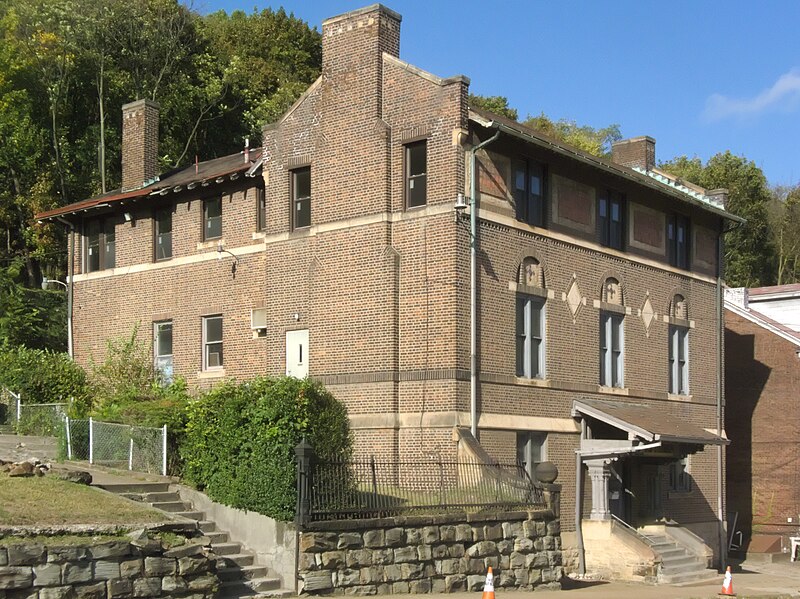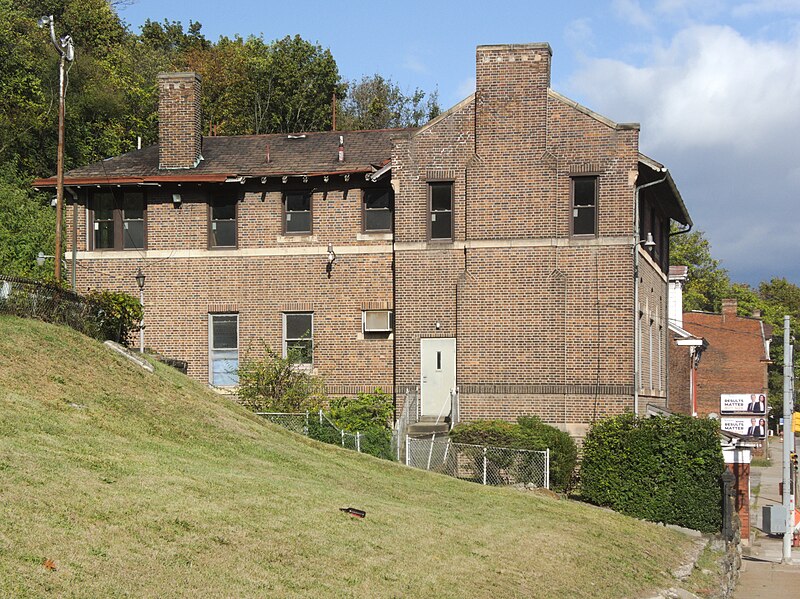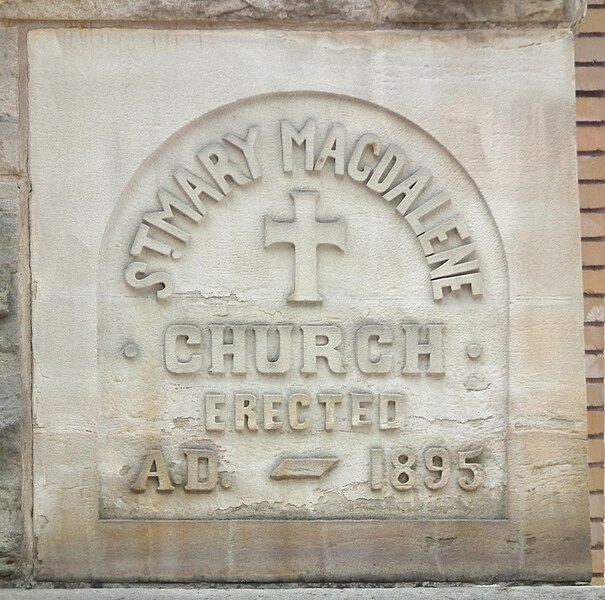
Our great ecclesiastical architect John T. Comès designed a fine church for St. Martin’s parish in the West End, but the church was demolished long ago. The rectory, however, remains, and it is a remarkable piece of work itself. We might call it Romanesque, or Art Nouveau, or Arts-and-Crafts, or perhaps even Rundbogenstil. Father Pitt is tempted, however, to call it Pre-Raphaelite. It reminds him of Pre-Raphaelite paintings; we can imagine it as a backdrop for figures by Burne-Jones.



The rich colors and deliberately handmade look of these ornamental tiles add considerably to the effect of the façade.











