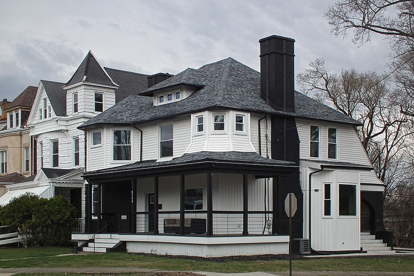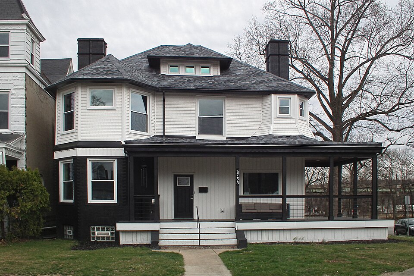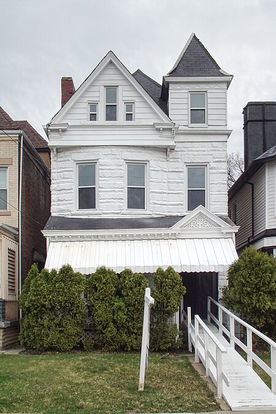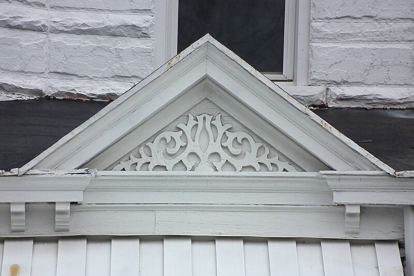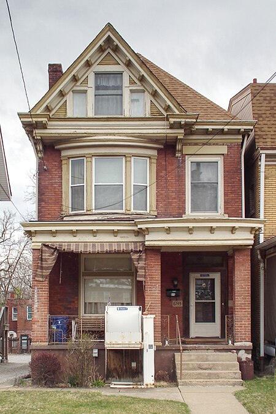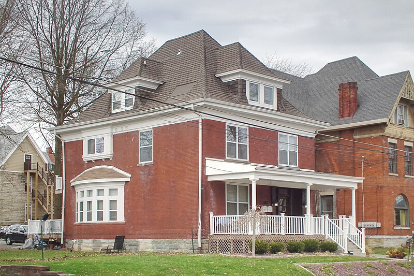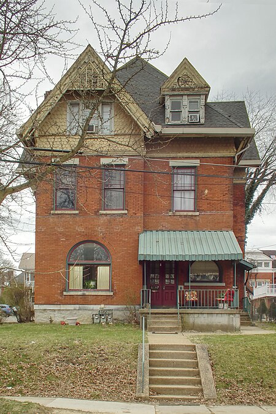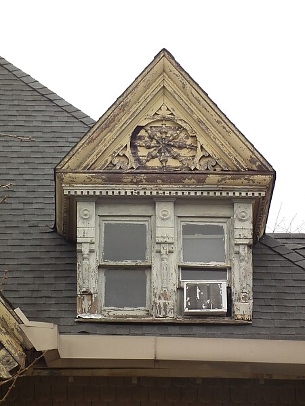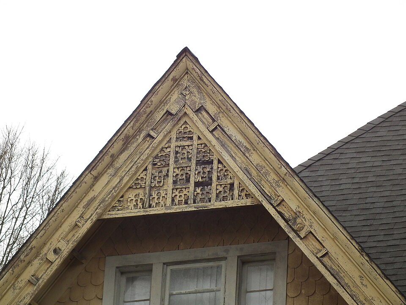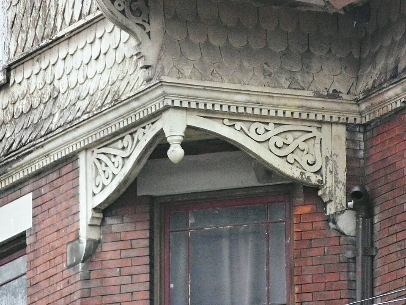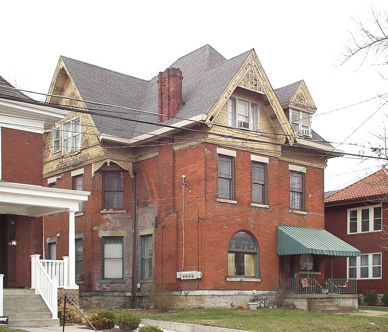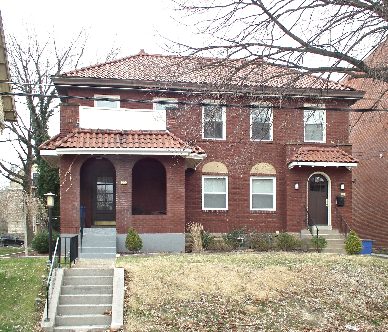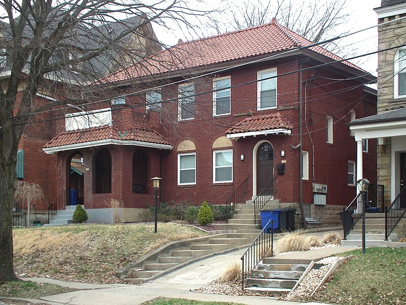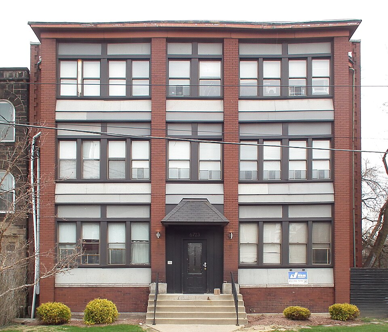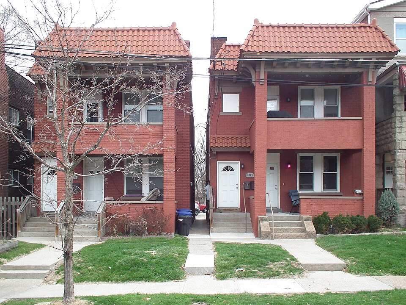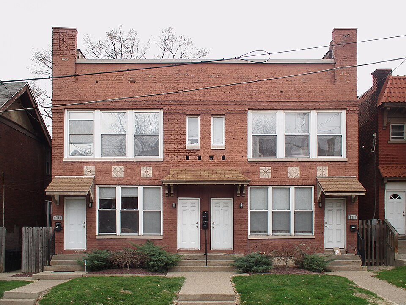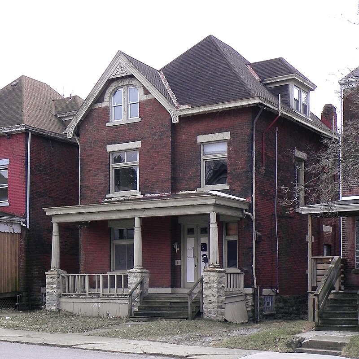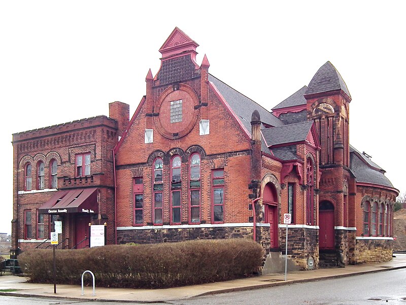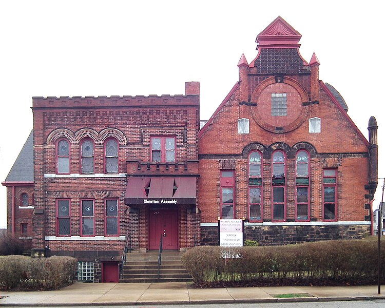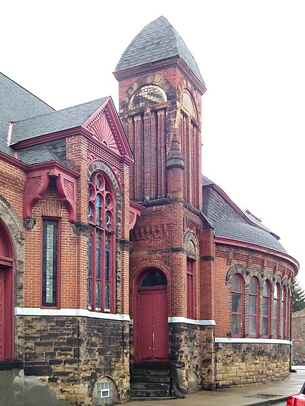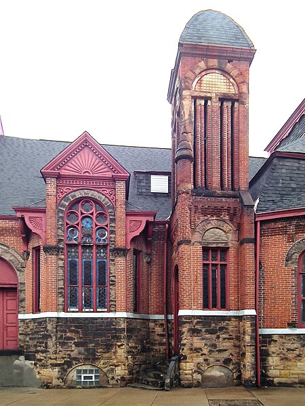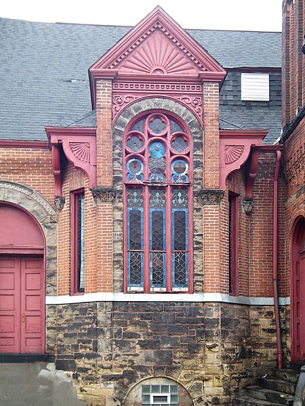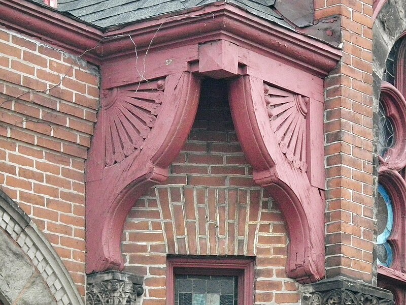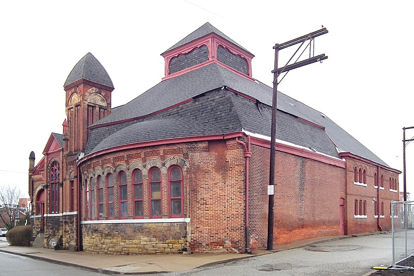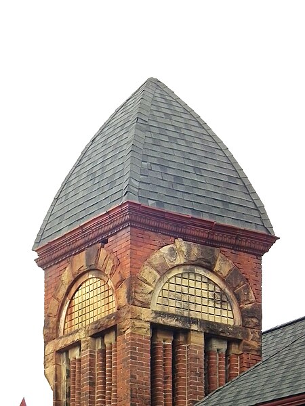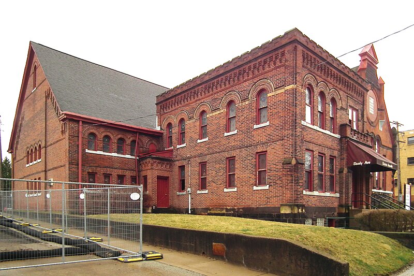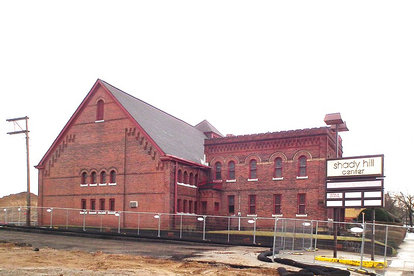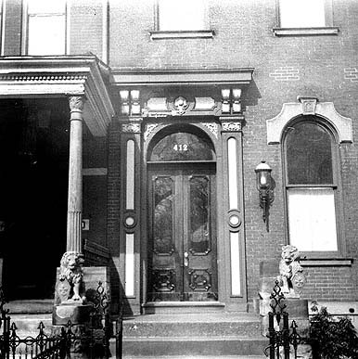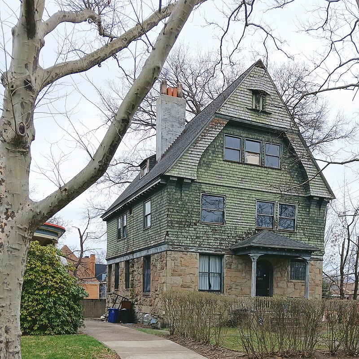
A while ago, Father Pitt took a walk on Thomas Boulevard in the light rain, so don’t be surprised to see raindrops in some of these pictures. Thomas Boulevard, like McPherson Boulevard, has an eclectic mixture of housing from duplexes through Shingle-style mansions to medium-sized apartment buildings. Today we’re concentrating on the houses, some of which are magnificent. Above, a Shingle-style house with all its shingles in place.
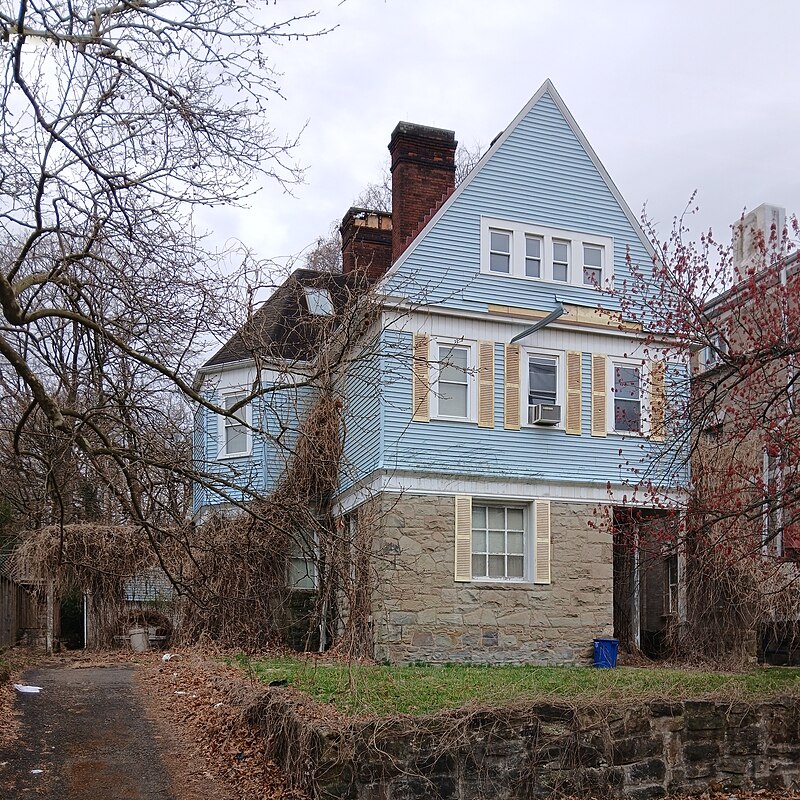
If you ever asked yourself how much difference materials really make in the appearance of a house, compare this Shingle-style house, where the shingles have been replaced with fake siding and paste-on shutters, to the one above.
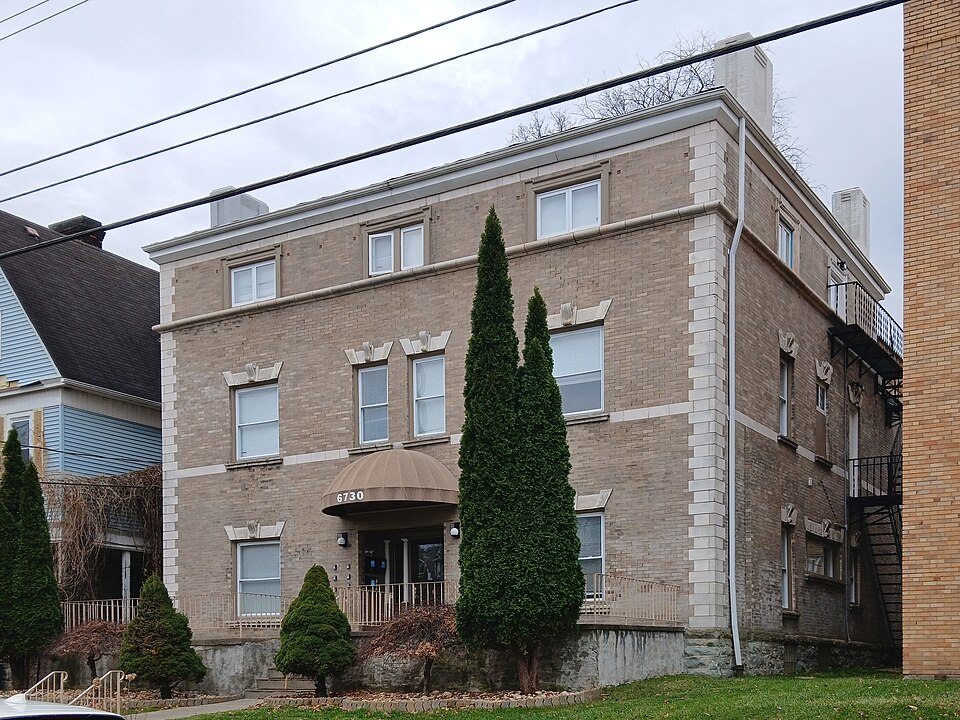
A typical Pittsburgh Renaissance palace that has turned into an apartment building.
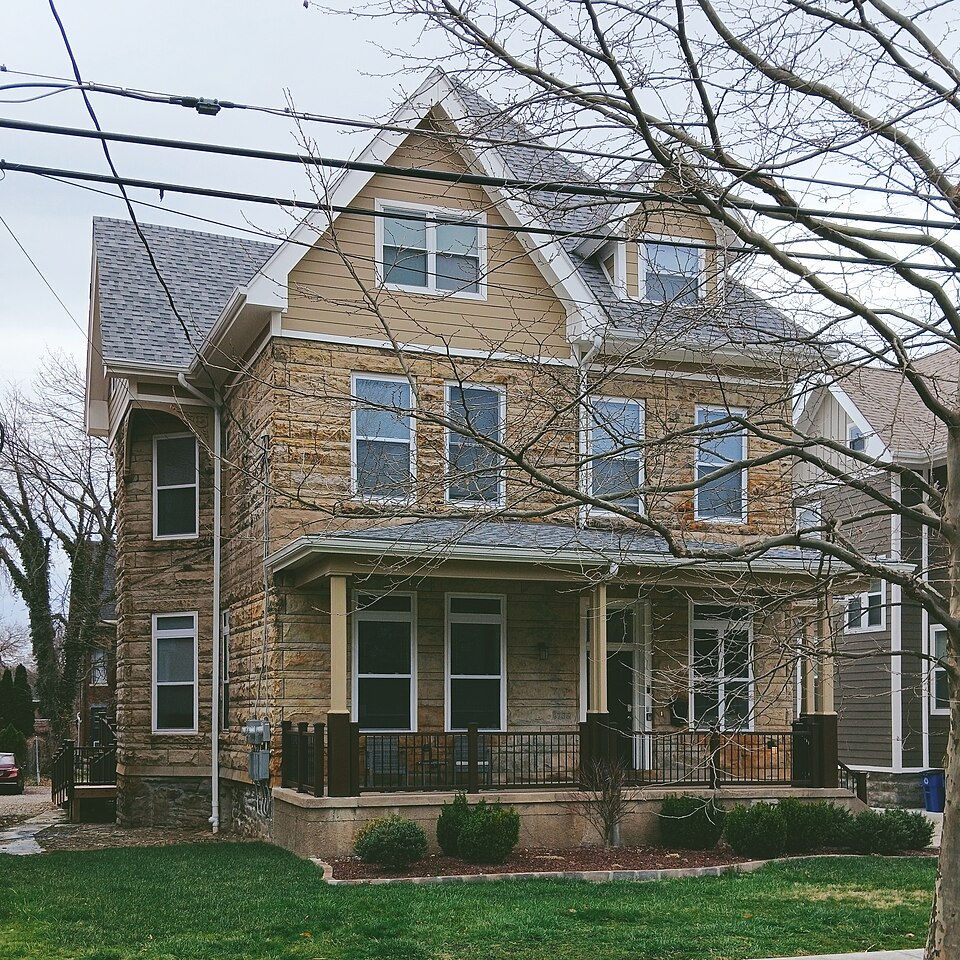
A house with Queen Anne outlines that has been modernized with reasonably good taste.

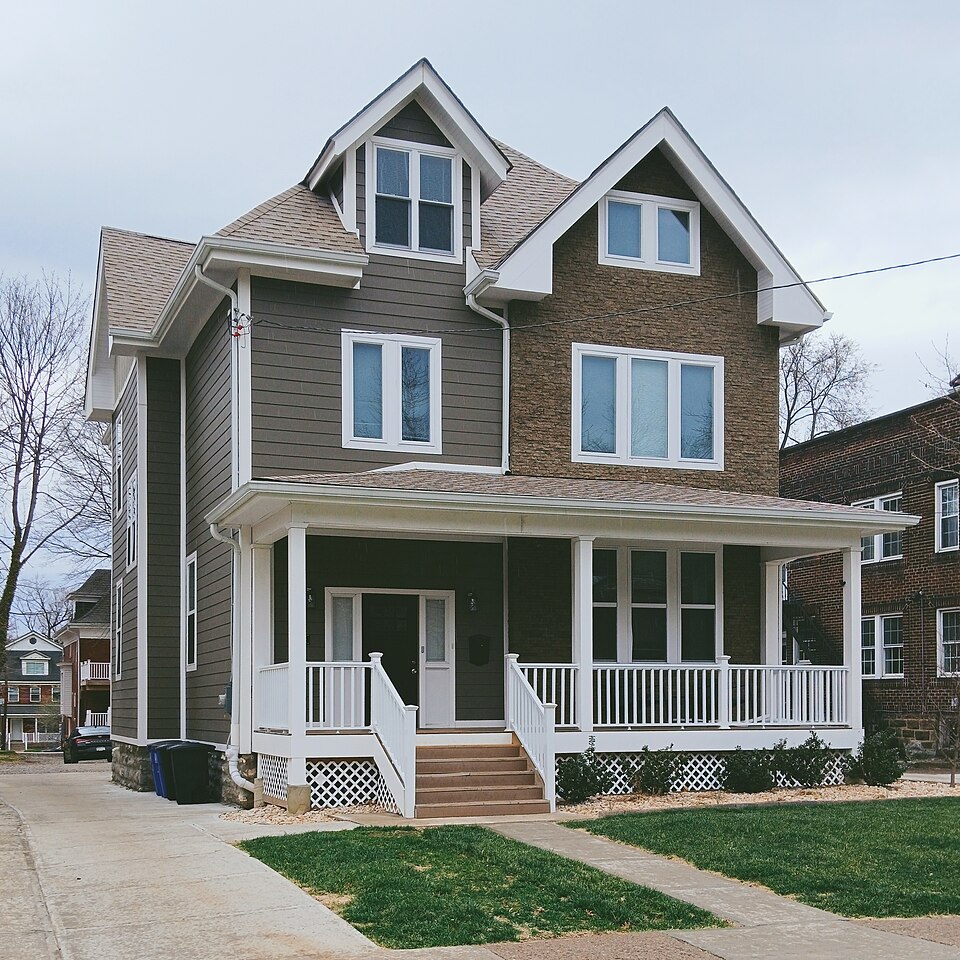
This frame house was in deplorable condition before it was updated and made to look like a product of the twenty-first century. You can look on Google Street View to see the specific meaning old Pa Pitt assigns to “deplorable.” With an unlimited budget, Father Pitt would prefer to restore a house like this to its original design. With a limited budget, this was a good result.
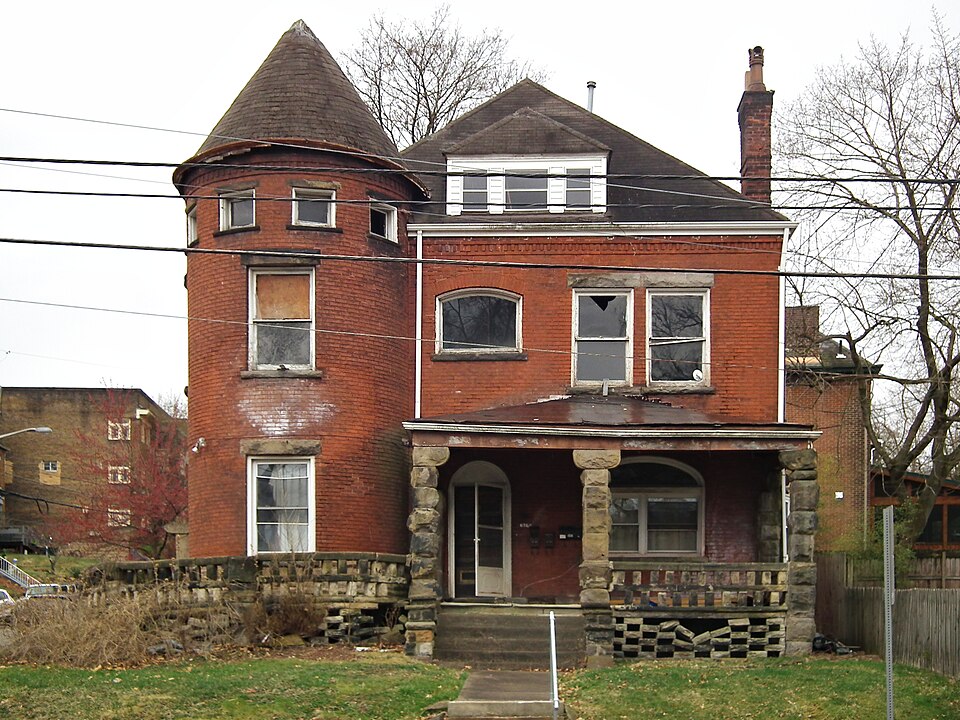
This turret with house attached needs some rescuing. It has what the real-estate people call good bones, and that turret ought to be attractive to a well-off eccentric now that the neighborhood is on the upswing.
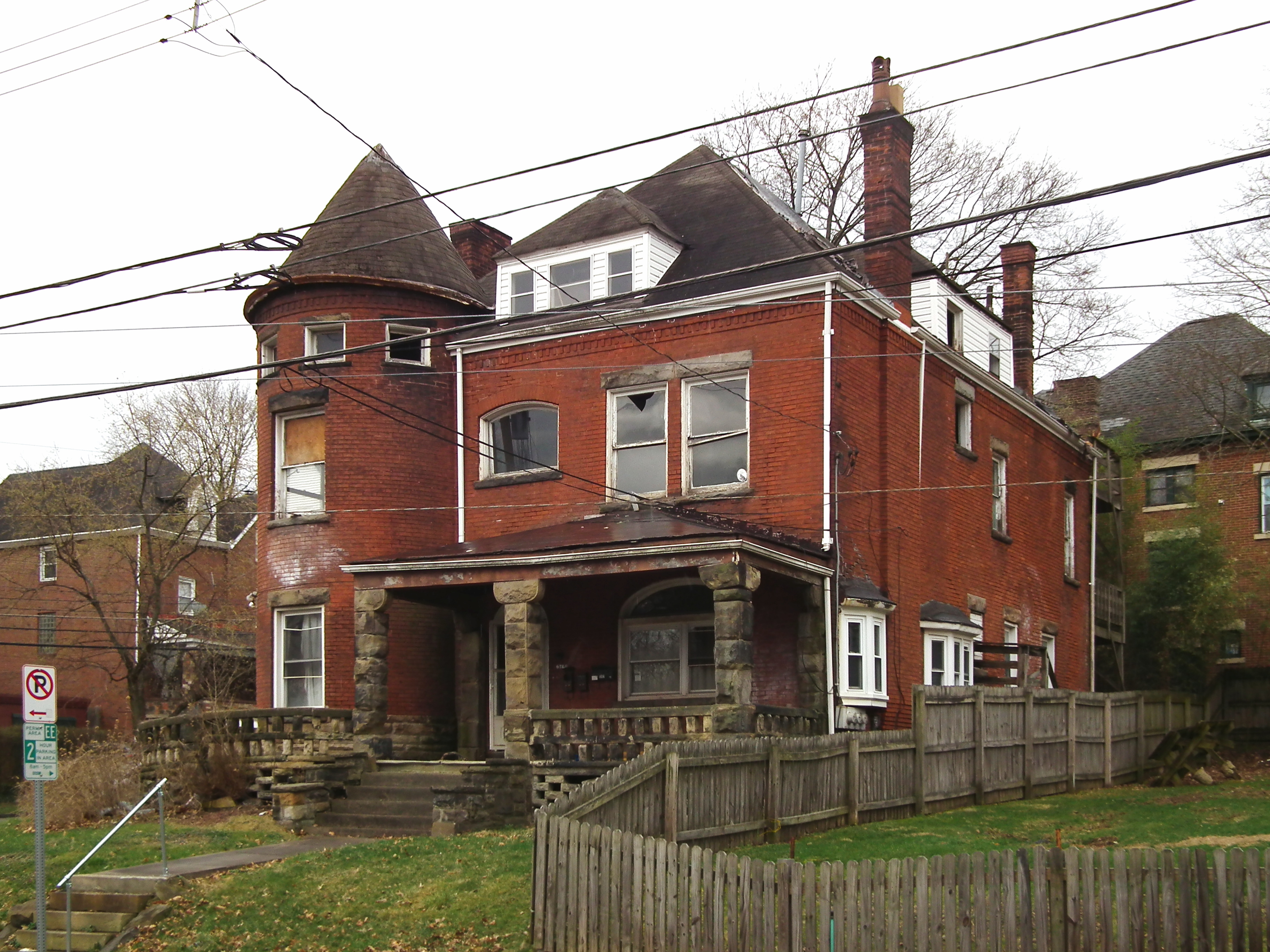
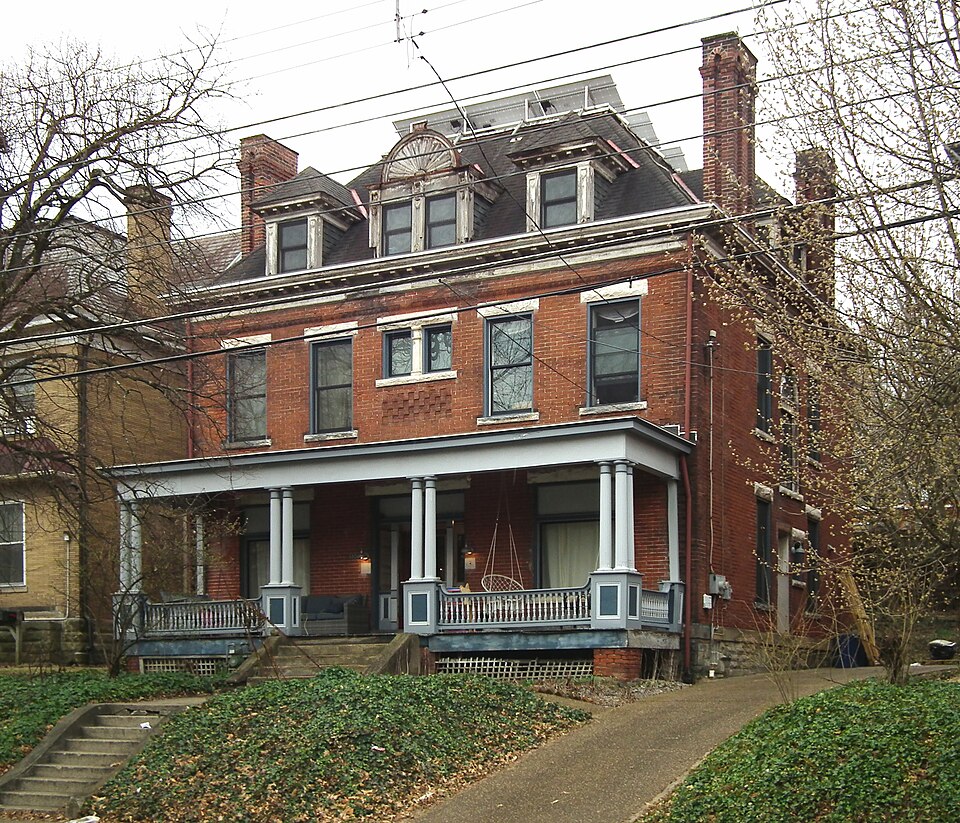
A big center-hall house that is now solar-powered.

A stony foursquare with Queen Anne details. It has lost its porch, but the third floor retains fine original woodwork and windows.
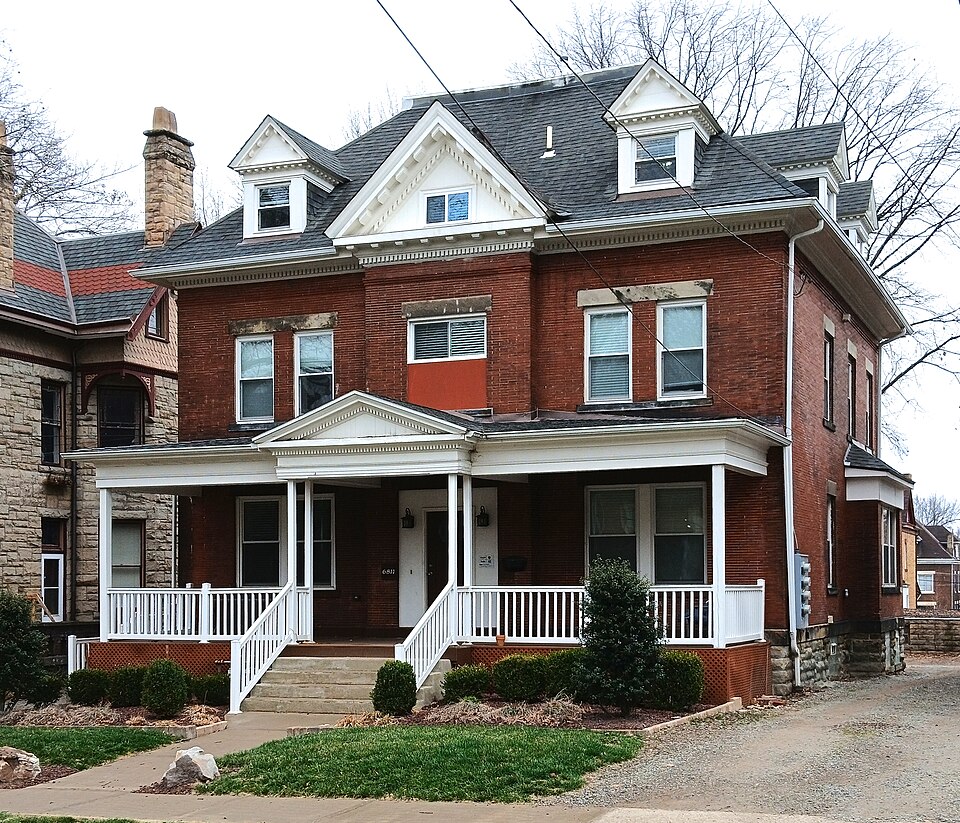
A center-hall colonial from early in the Colonial Revival, when Georgian was filtered through a late-Victorian lens.
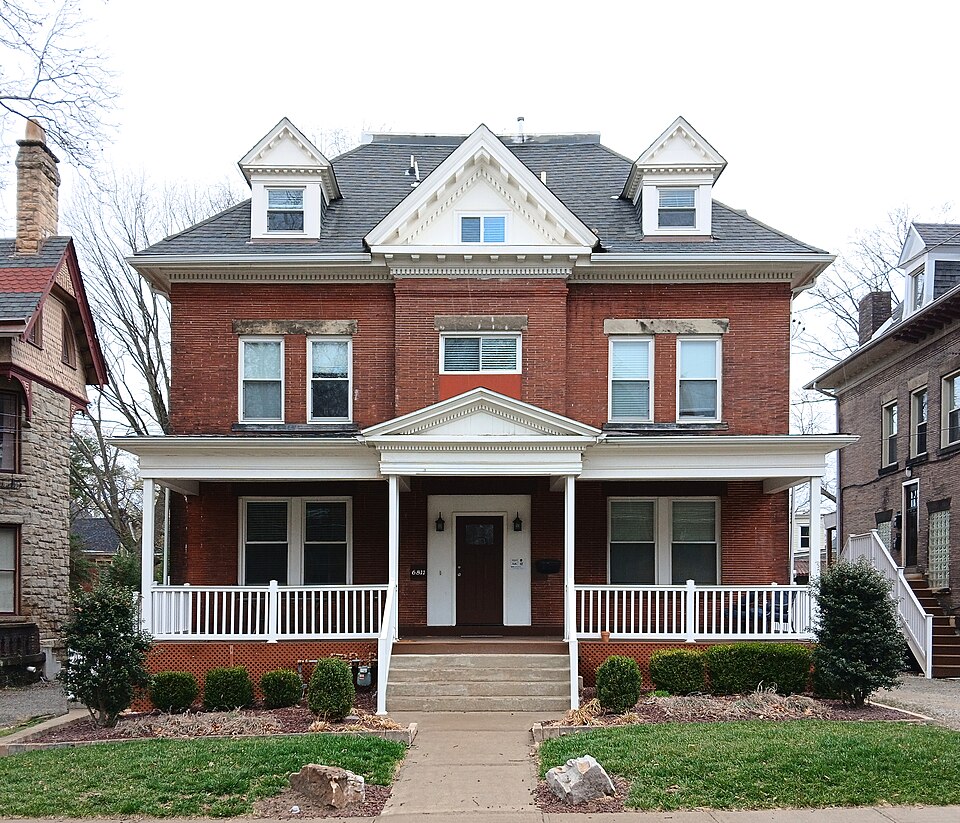
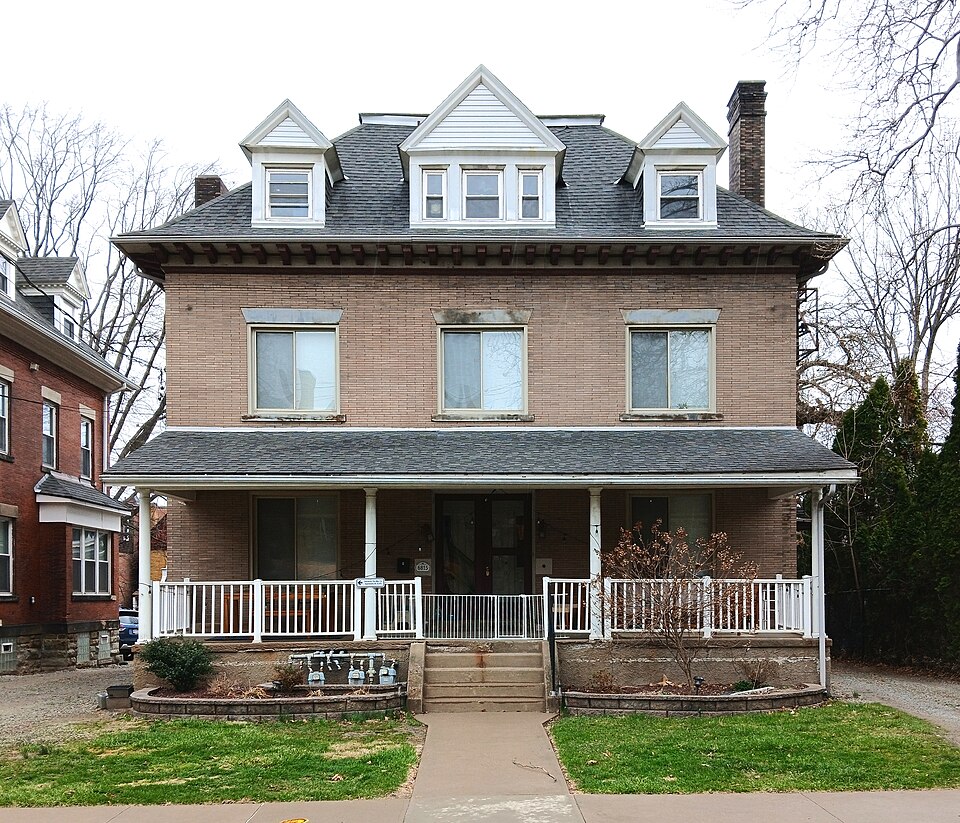
This is a variation on the same plan as the previous house, which is right next to it; they were probably built at the same time and designed by the same hand. The porch has been replaced with a modern construction that does not quite fit, but the house looks much better with this porch than it would look with no porch at all.
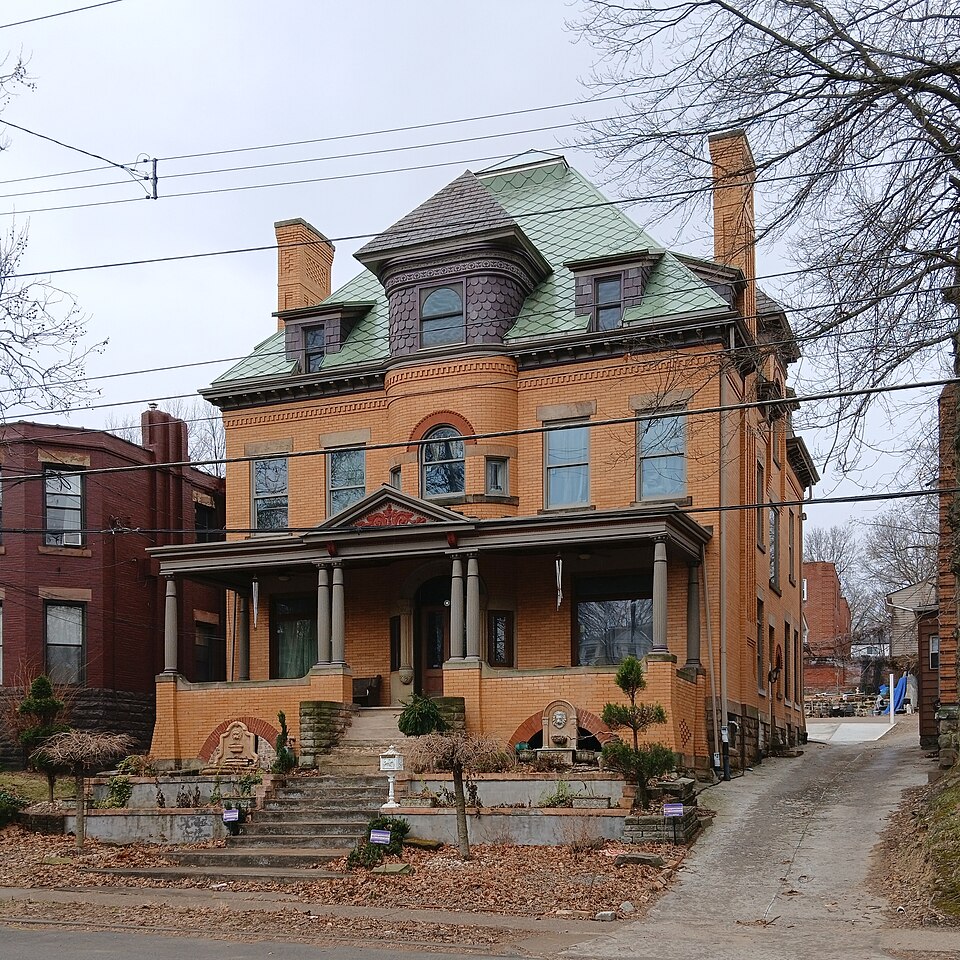
This towering center-hall manse makes spectacular use of Kittanning brick in Frederick Sauer’s favorite color. The beefiness of it, along with the well-balanced selection of picturesque details, makes us think that Sauer is a good suspect for the architect.
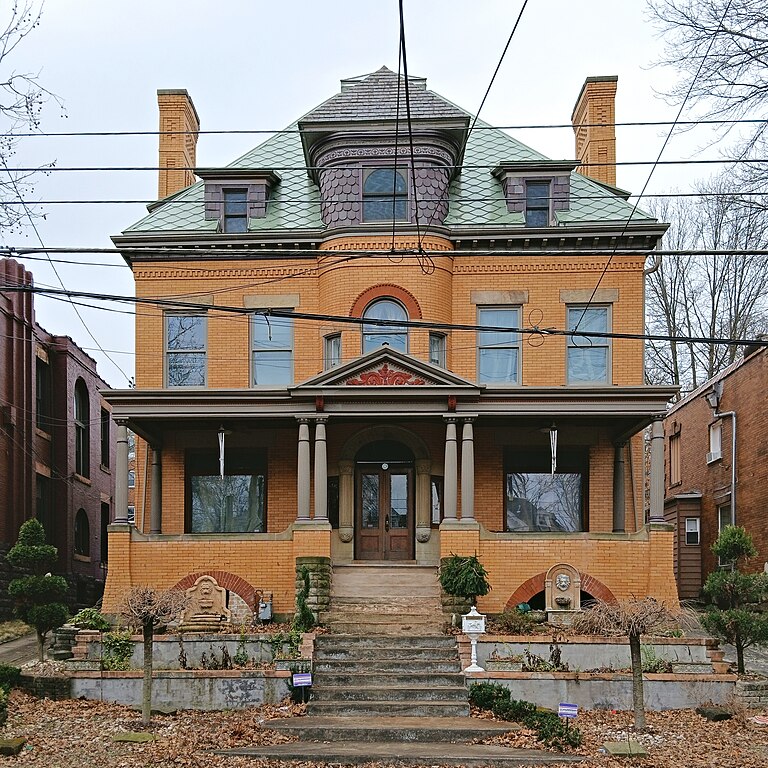
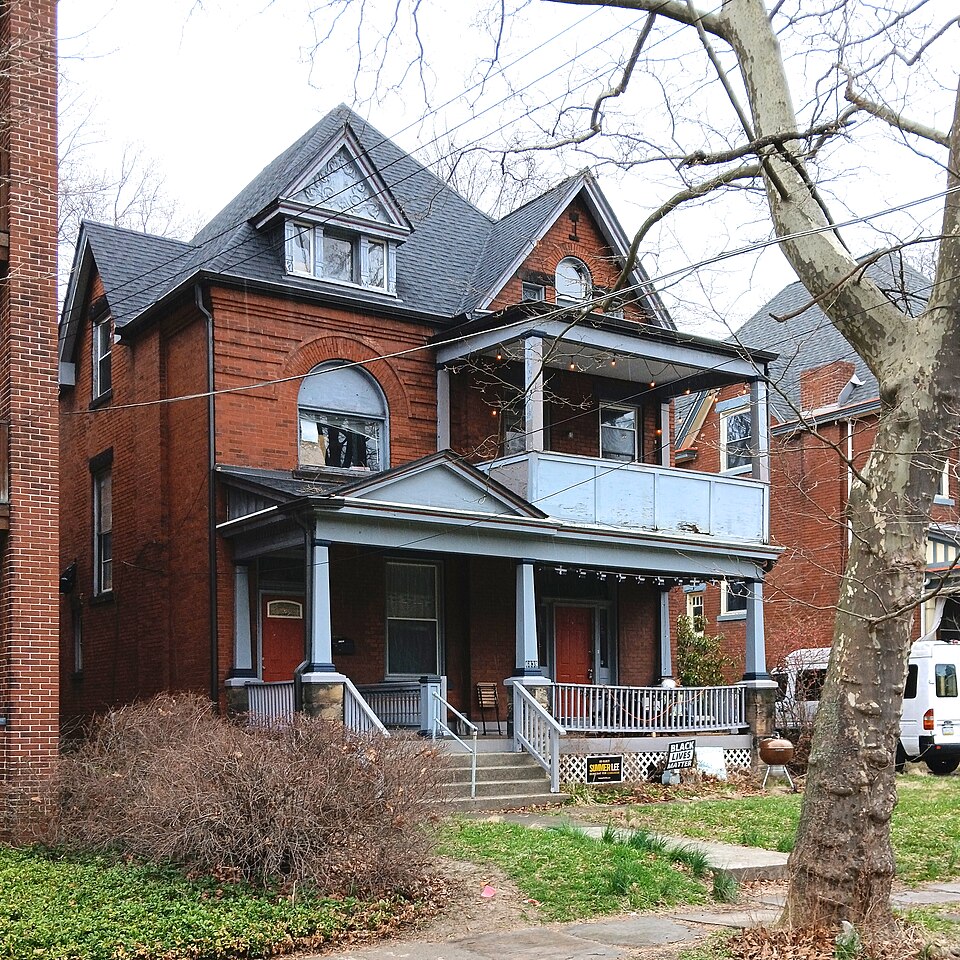
This house grew a large balcony when it was turned into a duplex.

A big square house with typical Queen Anne details, especially the little balcony and the curved surfaces covered with shingles.

This is a typical Pittsburgh Foursquare, but with an oversized dormer that gives it a good bit of extra space on the third floor.
Comments

