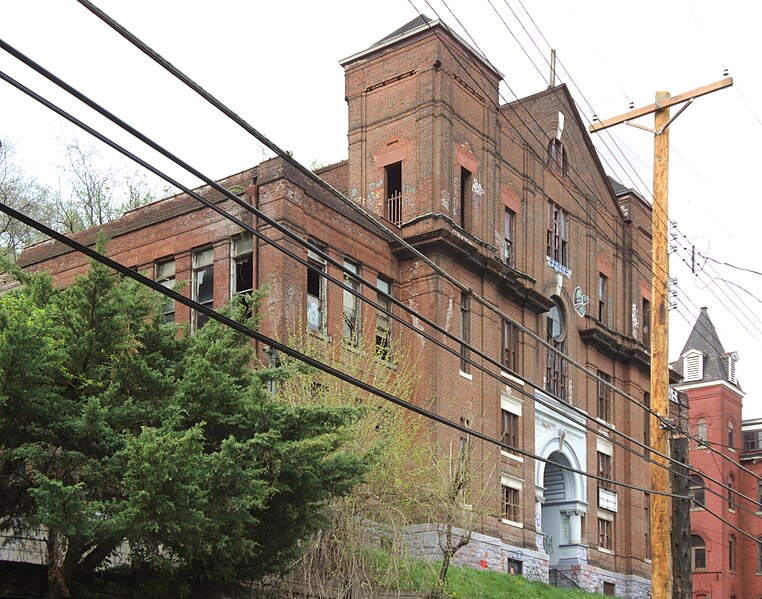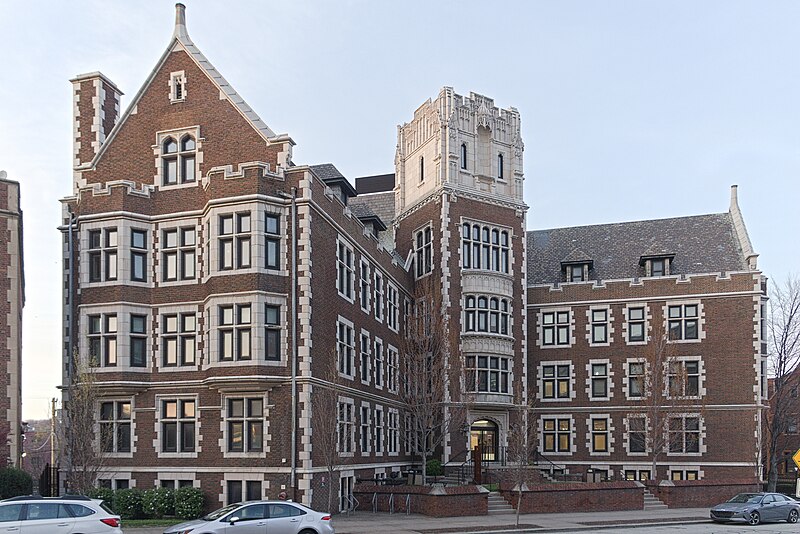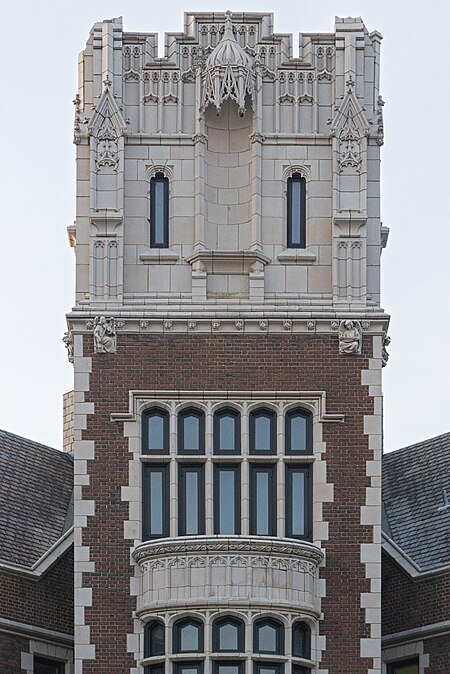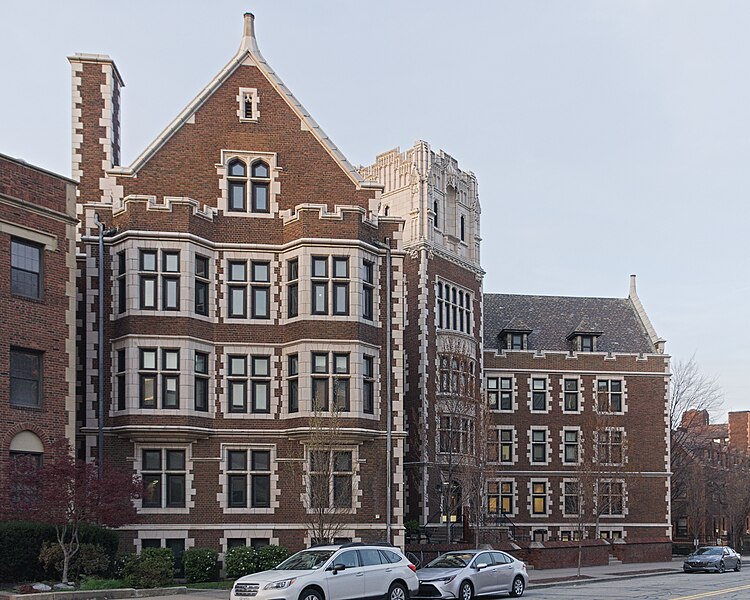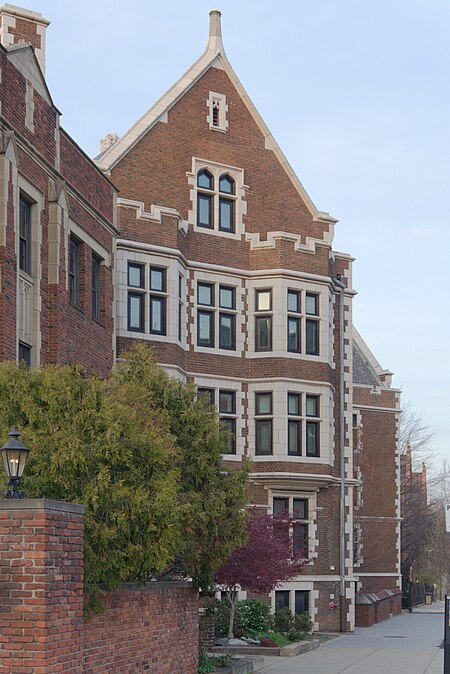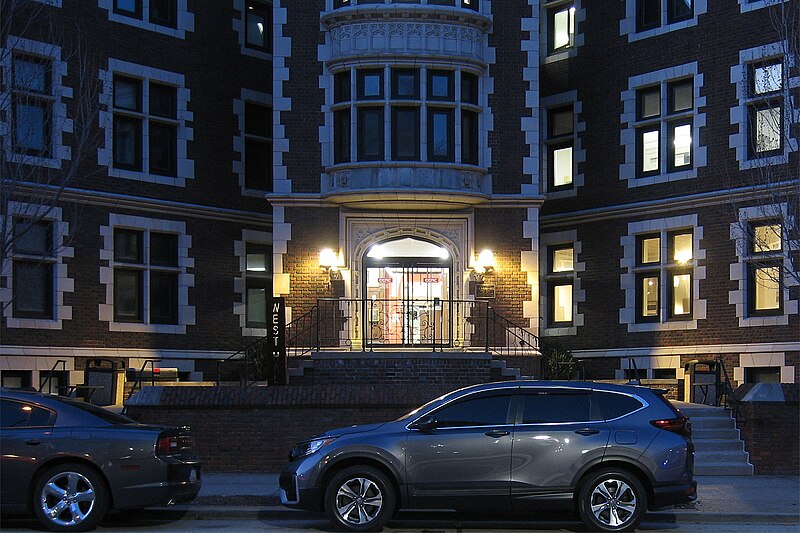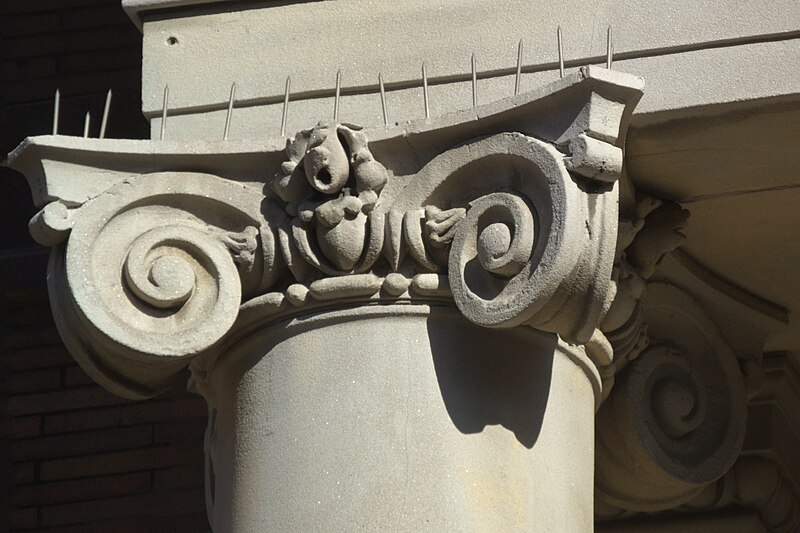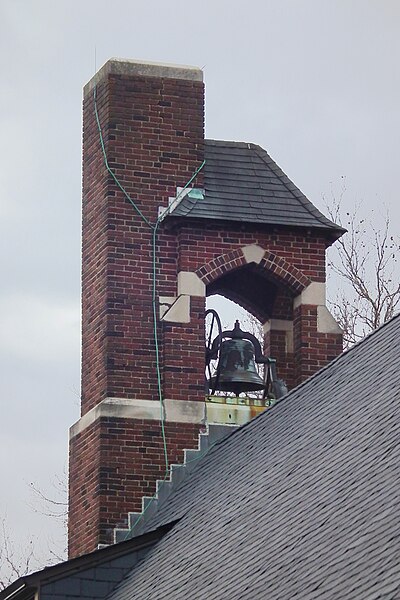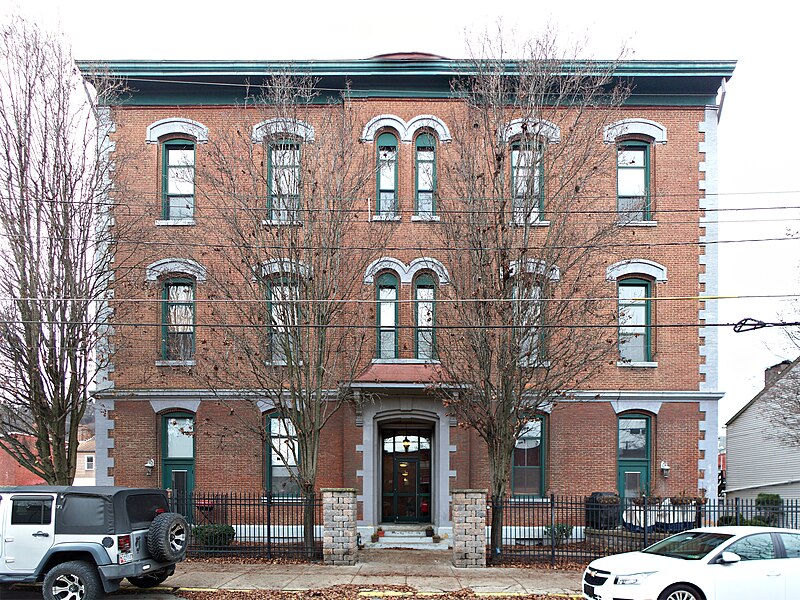
It seems certain that this building, formerly the girls’ school for St. Michael’s parish, will be demolished sooner or later; what has saved it so far is the expense of demolishing a large building in a neighborhood with low property values. But the South Side Slopes, like many city neighborhoods, have become much more valuable lately.
Right now, the building appears to house a whole alternate civilization of “homeless” squatters. In an ideal city, perhaps, it could continue to do so, but with a city budget for maintaining it and providing the elementary comforts to the residents. We do not live in that ideal city.
At any rate, it seemed worth stopping to record a few details of the building before it disappears entirely, and another piece of Pittsburgh’s rich German history is gone. We also have a few pictures from a year and a half ago, including a composite view of the front.



“St. Michael’s Mädchen Schule” (“St. Michael’s Girls’ School”).

“Errichtet A. D. 1872” (“Erected A. D. 1872”).

“Wiedererbaut A. D. 1900” (“Rebuilt A. D. 1900”).

