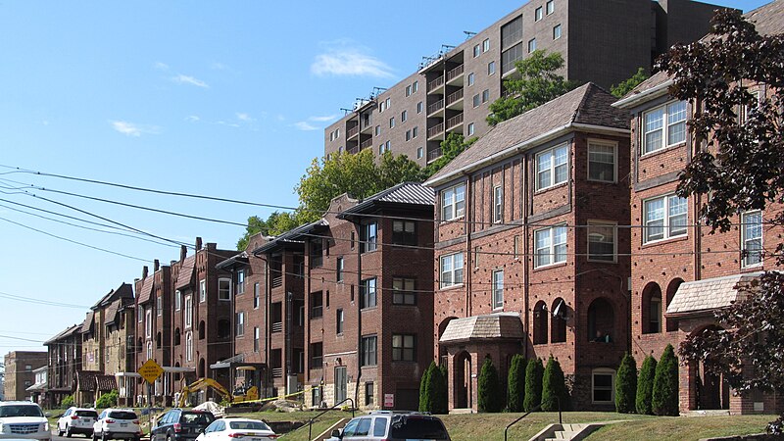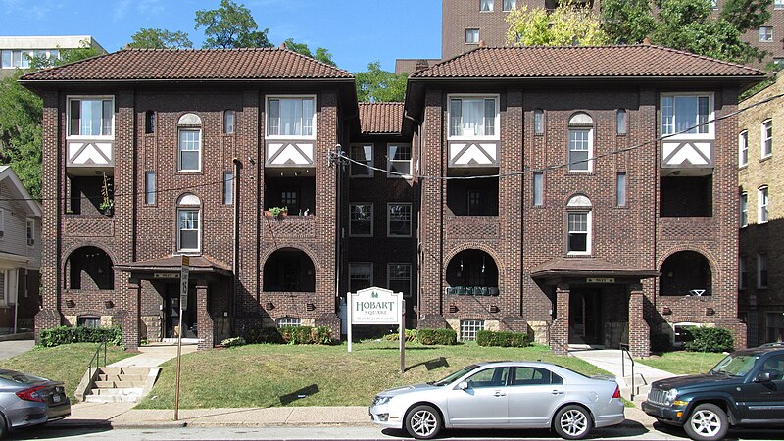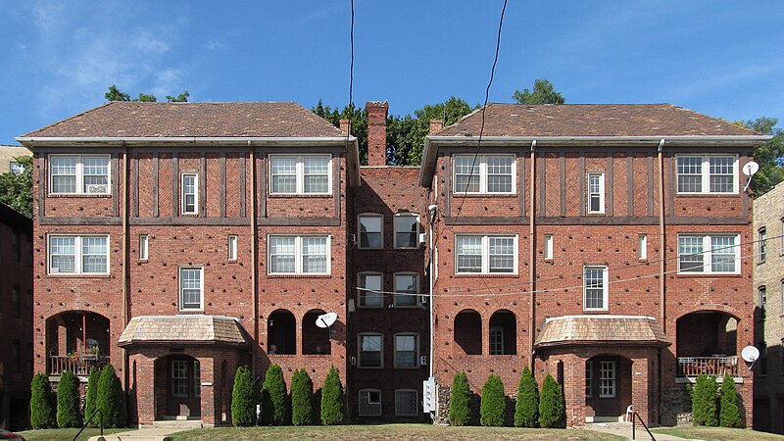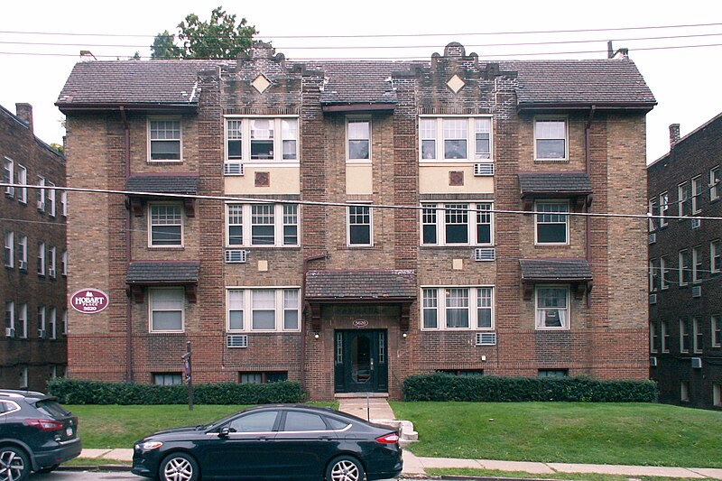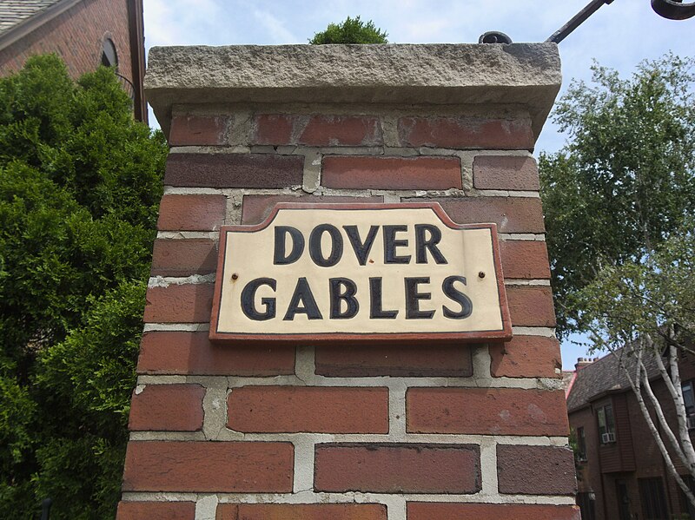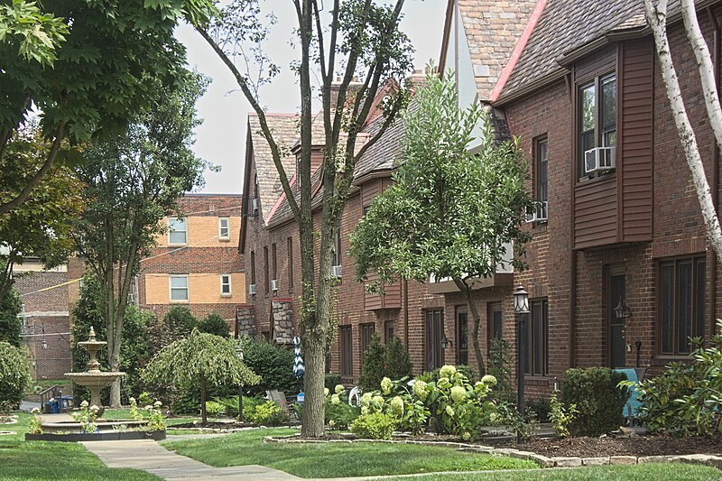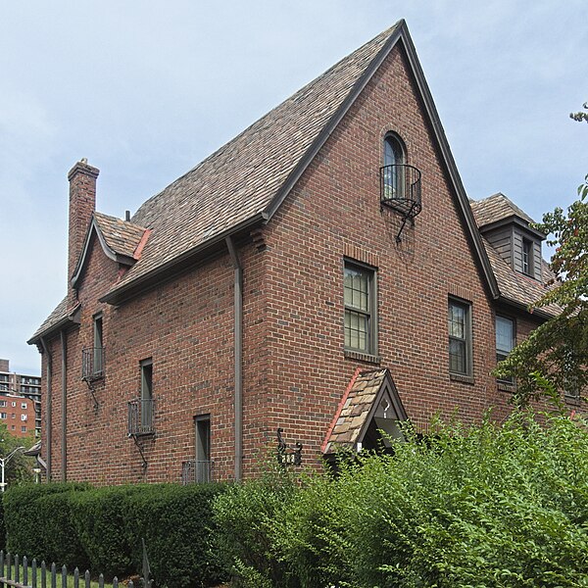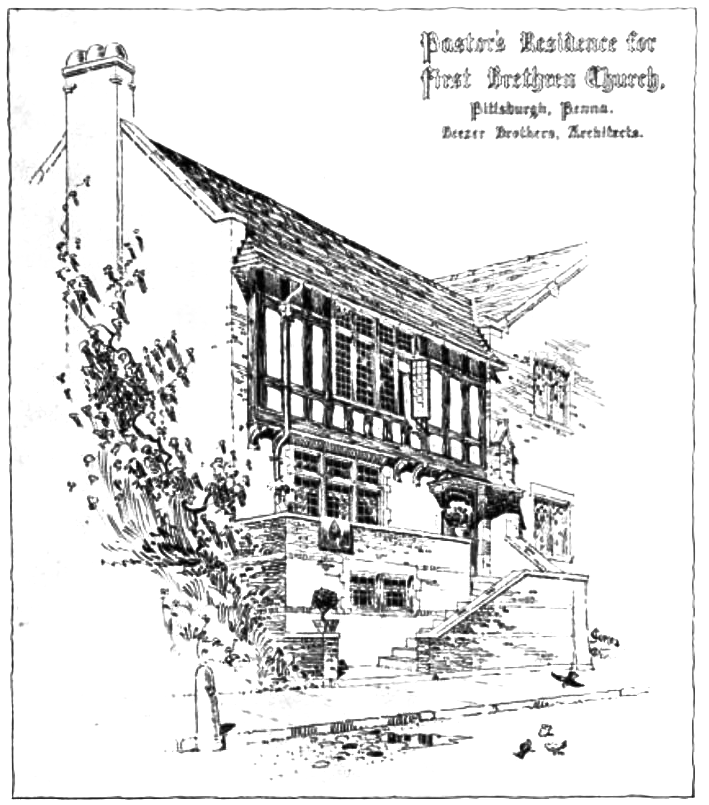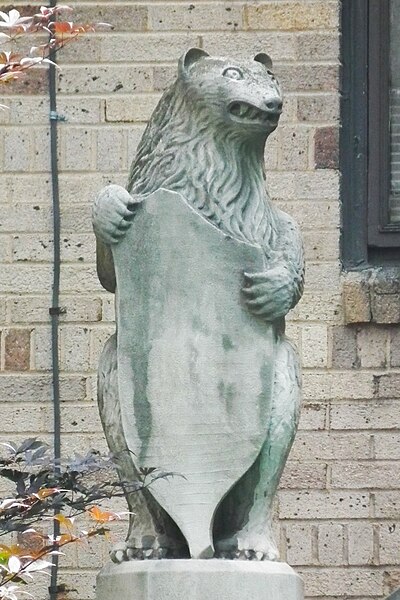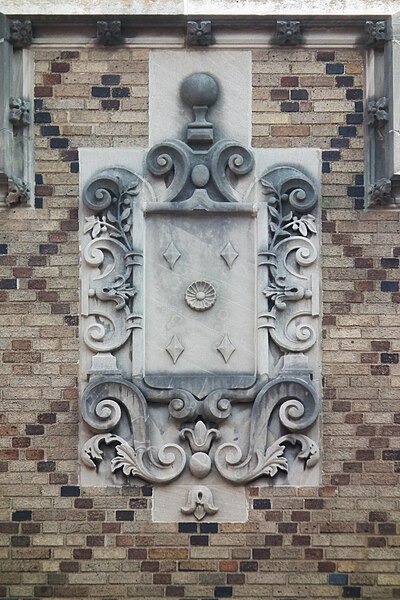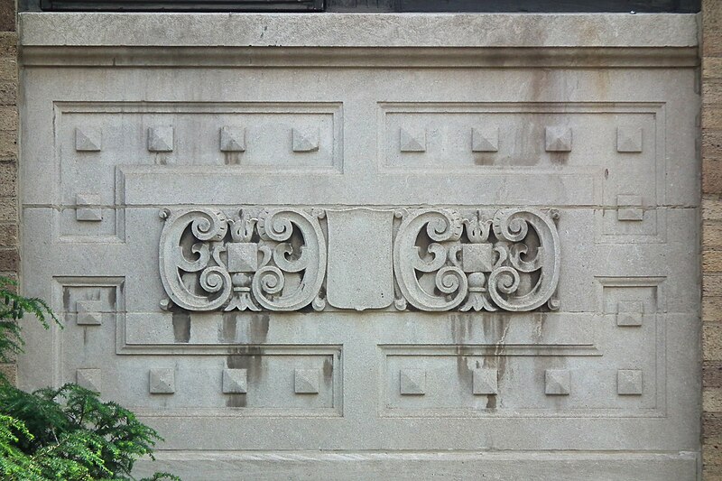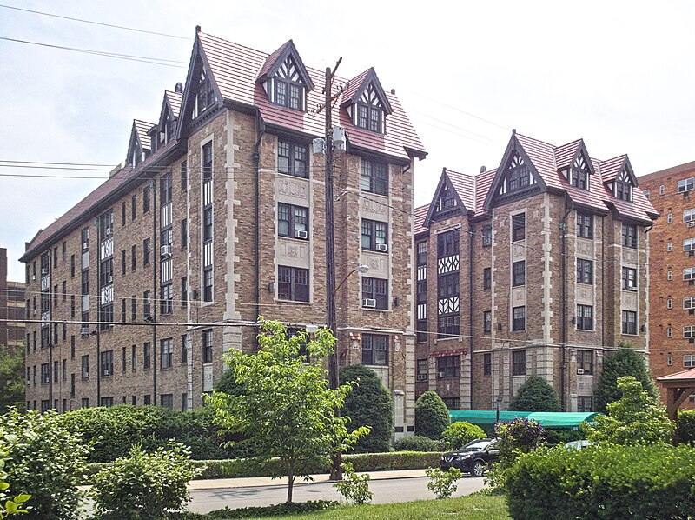
It seems to old Pa Pitt that the whole history of the West End is epitomized in this building.
There was a Presbyterian church on this spot more than 150 years ago, marked “Un. Presb. Ch.” on an 1872 map. It was just around the corner from another kind of Presbyterian church (which is now a garage); even today Wikipedia lists more than 45 kinds of Presbyterians in the United States, and that is after a number of mergers and consolidations. In 1890 this is marked “A. F. Pres. Ch.,” and again in about 1903; but on a 1905 map it is marked “United Presbyterian Church,” and that is as much as Father Pitt can do to sort out the history of the congregation.
At about the time of the First World War, the church had a little burst of prosperity and added this fashionable Tudor front.

Later, the congregation fizzled out, and the building was heavily altered and taken over by Ceramiche Tile. Now Ceramiche is moving to the western suburbs, and this building is up for sale.
The result is a building that—like much of the rest of the West End—is hard to sort out from both an architectural and a historical point of view. But the stone-and-half-timber front is an attractive ornament to Main Street, and we hope the building will find a sympathetic new owner.






