
A big house or small mansion in a particularly lush Tudor style. The woodwork is decorated with unusual care.
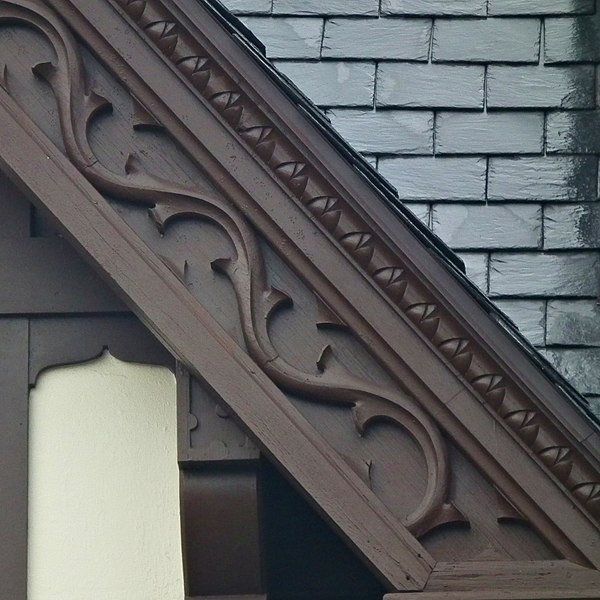

The imposing Tudor or Jacobean Gothic front of this church is its most impressive feature, with twin towers that make the church seem bigger than it is. The large stained-glass window in the center seems a little undersized for the building, leaving an awkward blank space above it; but that is a minor quibble, and this is a fine building kept in good shape by its congregation.



Father Pitt promised more Tudor-style houses in Schenley Farms, and here they are. We are certainly not finished with the Tudor houses in the neighborhood, but we have made a good beginning.







The Tudor style was very popular for large houses in Pittsburgh in the early twentieth century, and in Schenley Farms, that exceptional enclave of exceptionally fine houses in the Oakland medical-intellectual district, it is the single most popular style. The hallmark of the style is half-timbering: exposed wooden beams with stucco (or some such material) between them. Here is a random selection of Tudor houses; we’ll see more of them shortly, since, with the leaves gone for the winter, now is the time to get pictures of the houses behind the trees.




This last house is an interesting example of the survival of the style into the middle twentieth century: it is later than most of its neighbors, and probably dates from the 1930s at the earliest, but it adapts the Tudor style to a lower budget and more modest size.

This fine building, put up in 1912, is well preserved but unused, and we hope it can be kept in good shape. It sits in the Perry Hilltop part of Lafayette Hilltop—“Perry South” on city planning maps. It was designed by Chancey or Chauncey W. Hodgdon (we have found the name spelled both ways), in an interesting combination of styles—round arches for the smaller windows, broad Gothic arches for the large windows, and a Tudor Gothic arcade in the front; except that the arches are more rounded than usual Tudor arches. Perhaps an architectural historian can nail down the style precisely, or perhaps it is simply unique to Hodgdon.



The Allegheny City Society has a substantial article about this church in the spring 2017 issue of the society newsletter (PDF).

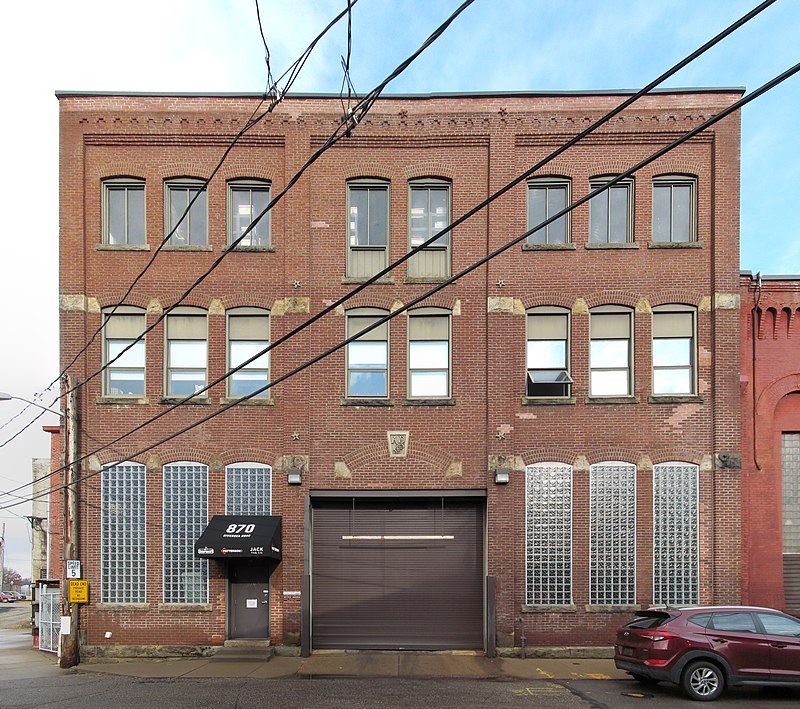
In 1889 the whole idea of a power station was new. What should it look like? Obviously it should be elegantly proportioned, because we don’t want to give the neighbors any more reason than they already have to object to the death rays we’ll be generating in there. Thus this fine example of Victorian industrial architecture, which old Pa Pitt believes was Allegheny’s first power station, and which still stands with not too many alterations just off Brighton Road on what is now for some reason called Riversea Road, though it has previously been Braddock Street and then Brocket Street.

Once there was an elegantly arched entrance, which has been replaced by a wider commercial garage door. The date is still prominent in the keystone of the arch.
A few years later, a new building was added in quite a different style:

This one still belongs to Duquesne Light and is still called the Irwin Avenue Substation, in spite of the fact that Irwin Avenue has been Brighton Road for many years now. The style is impossible to pin down: the tall rounded arches and flared buttresses make us think of a Norman castle, and the pointed Tudor arch in the middle makes us think of a Norman castle that had passed into the hands of an Elizabethan landowner who placed more value on being able to drive a showy carriage through his gate than being able to defend his castle.

Since 1959 this has been Pittsburgh Baptist Church, our first Southern Baptist congregation. But it was built in 1908 as a Missouri Synod Lutheran church, Grace Lutheran. It is perhaps Brookline’s most striking church, built in a unique variant of the Arts-and-Crafts Tudor Gothic style that was popular then. The massing of the forms is particularly pleasing.


Addendum: The architect was John A. Long, as we discover in the Construction Record, September 16, 1911: “Martsolf Brothers, House building, have secured contract for the erection of a two-story cement stucco church and parsonage, on Pioneer avenue, Brookline, for the Grace Evangelical Lutheran Congregation. Architect John A. Long, Machesney building, prepared the plans.”

The main part of this church building, which now belongs to the Tree of Life Open Bible Church, opened in 1924. The style is a kind of utilitarian Perpendicular, with attractive stone textures and buttresses and a couple of broad pointed Tudor arches characteristic of the English Perpendicular style; but the side windows are plain rectangles.
This and later additions largely conceal an older chapel built in 1913, which became the rear of the new church. The Christian Education wing along the Brookline Boulevard side was built in 1953 in a more elaborate (and earlier) Gothic style that harmonizes well with the main building. Clearly the church was feeling rich in the early 1950s, when many other churches were abandoning Gothic altogether and building modernist warehouses.
The Presbyterians sold this church to the Tree of Life congregation in 2016, but rented space in it for two more years until giving up in 2018.

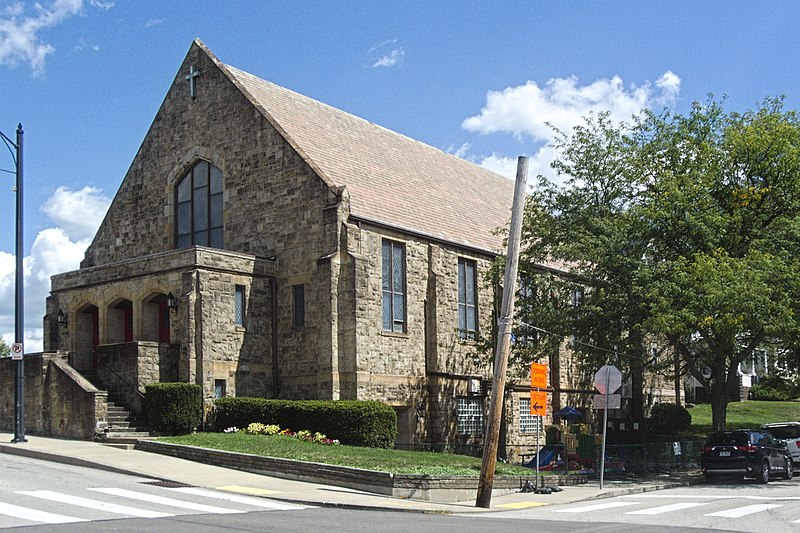

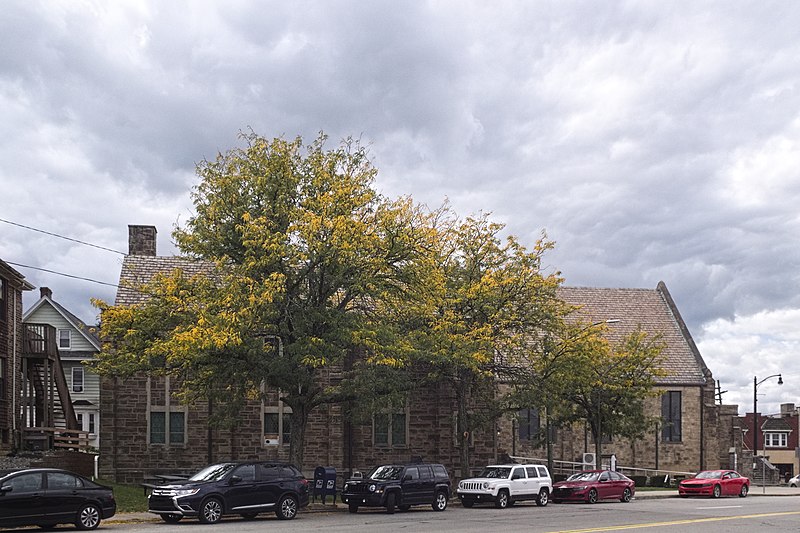

Now the Vintage Church. This church on Bailey Avenue is a fine example of what happens when streamlined Art Deco meets Tudor Gothic.
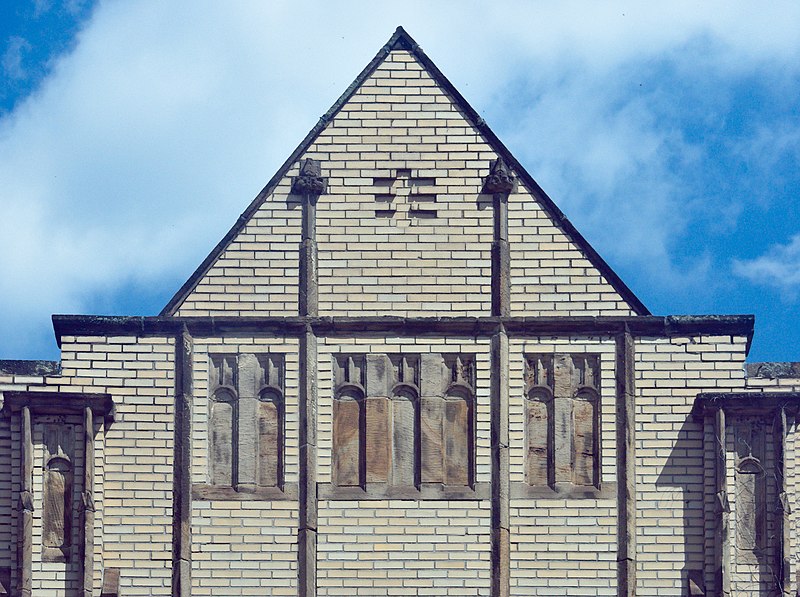
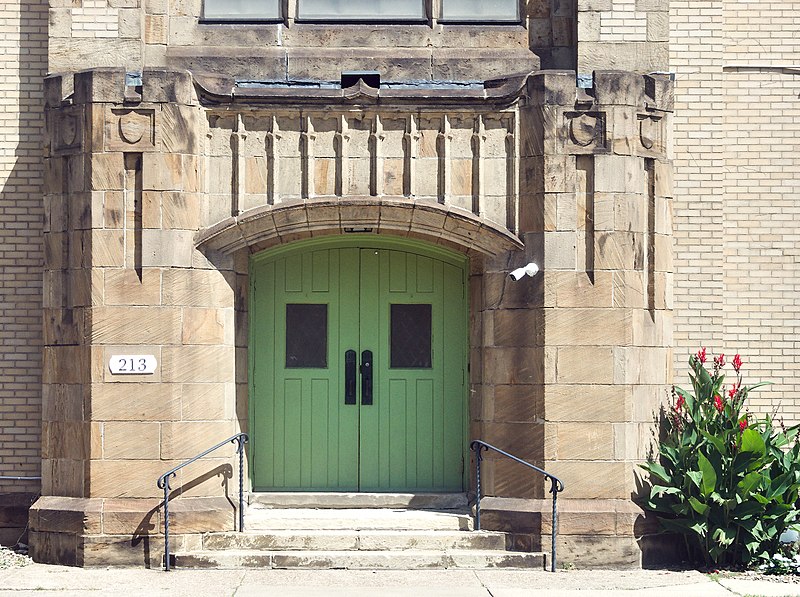

Addendum: The church was built in 1927 or shortly after; the architect was George M. Rowland. Source: The Charette, July, 1927: 310. “Architect: Geo. M. Rowland, Bakewell Building. Title: Mt. Washington U. P. Church and Parsonage. Location: Bailey Avenue. List of Bidders: Golden & Crick; Lash & Bailey; Edw. Wehr; Ross K. Sefton; Rose & Fisher; J. F. Haldeman; A. & S. Wilson Company. Bids close June 22. Brick and stone trimming; wood construction interior; steel stairs. Plumbing, Heating and Electric reserved, also equipment, leaded glass, hardware and landscape.”