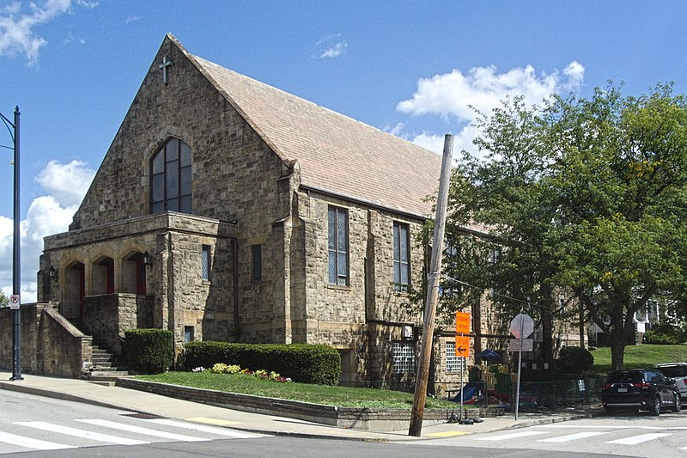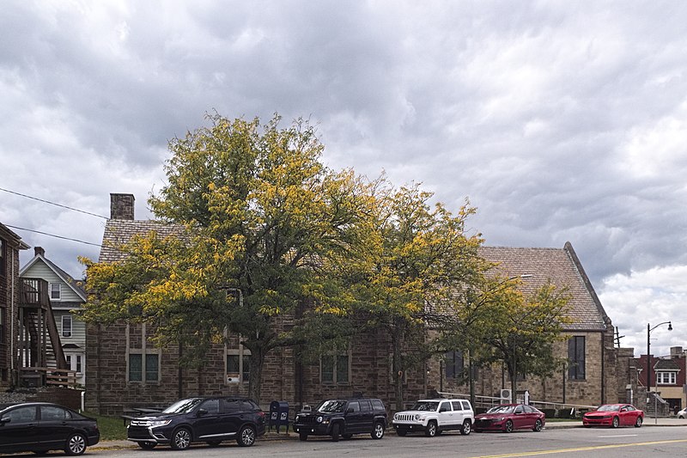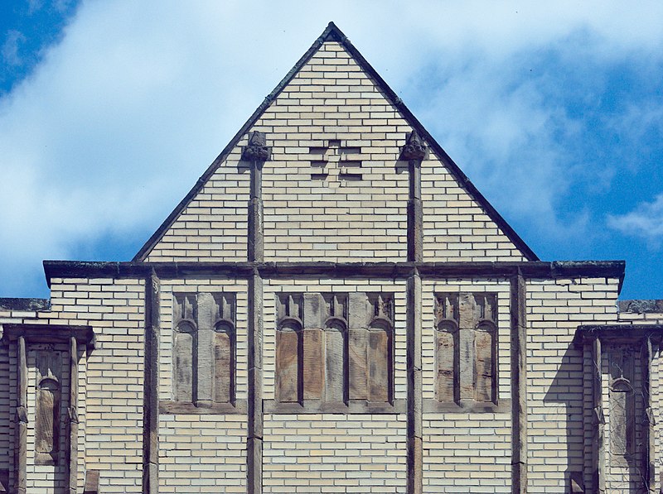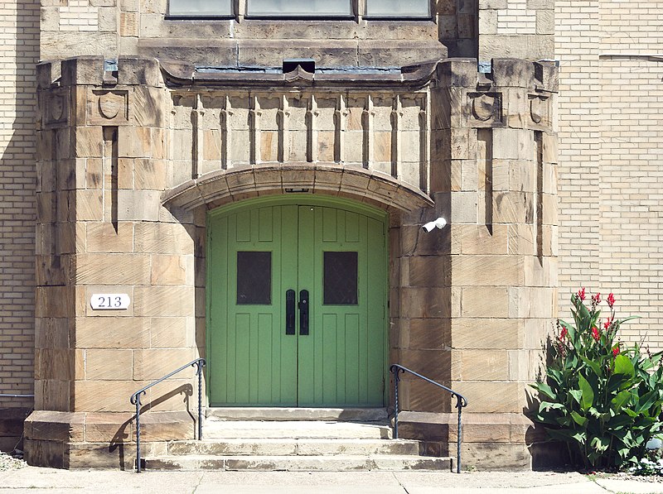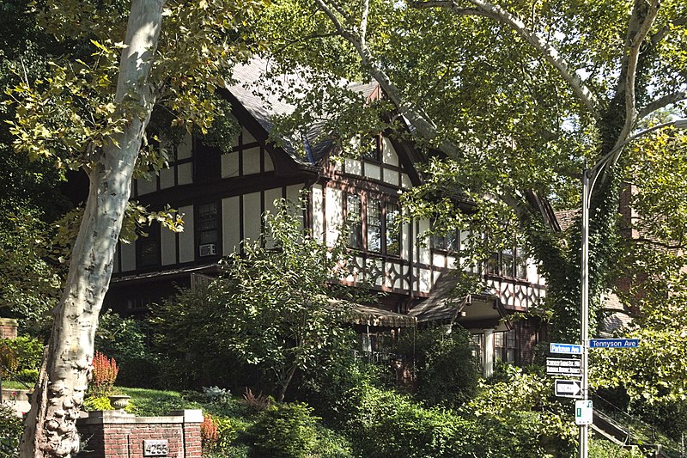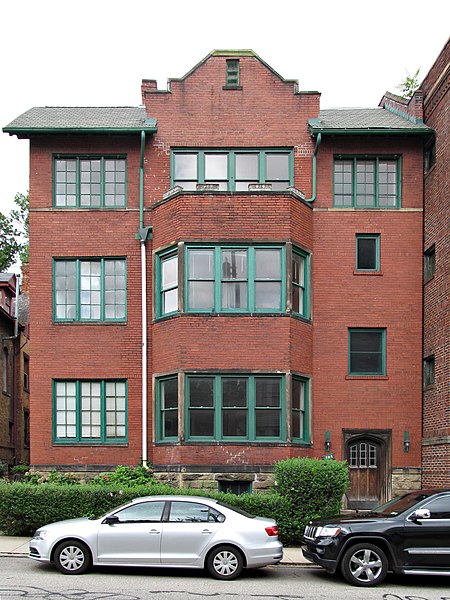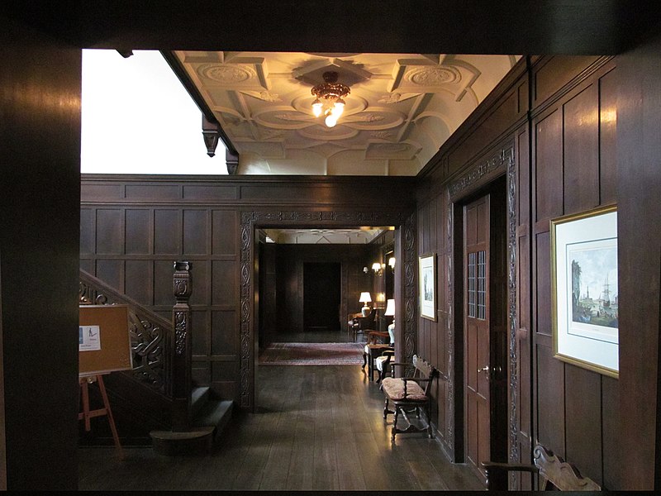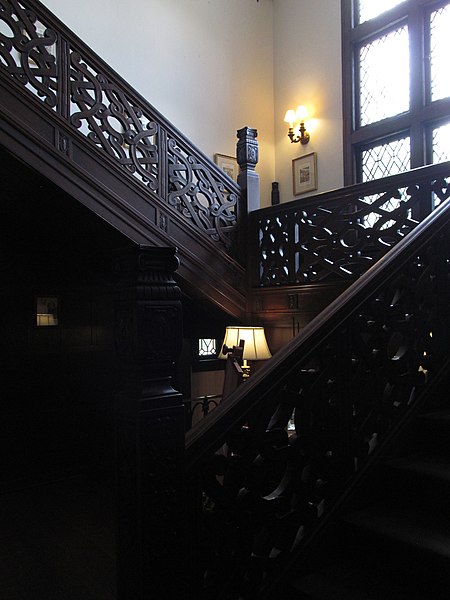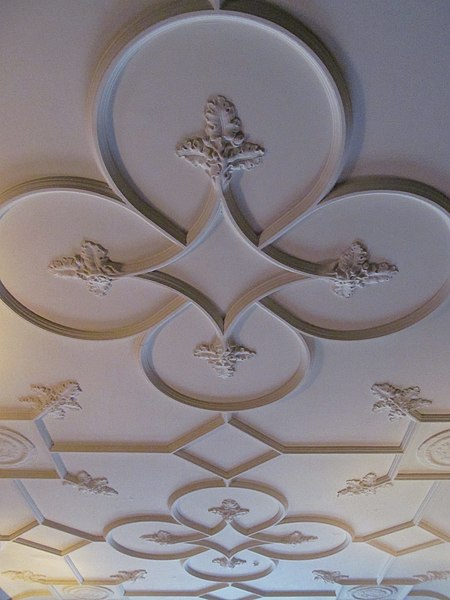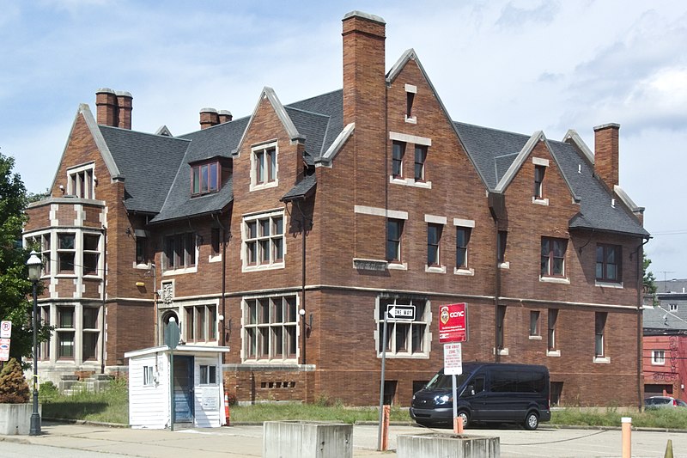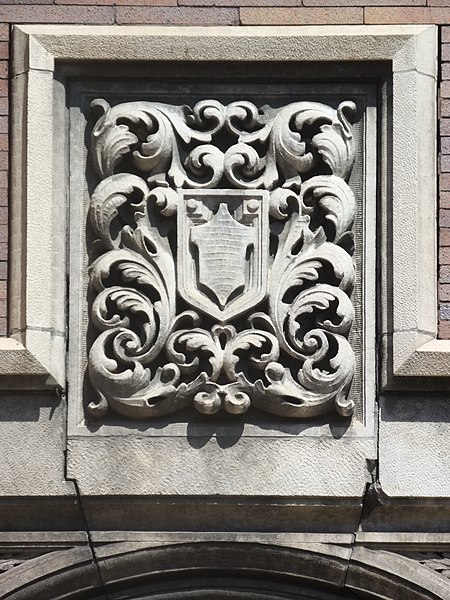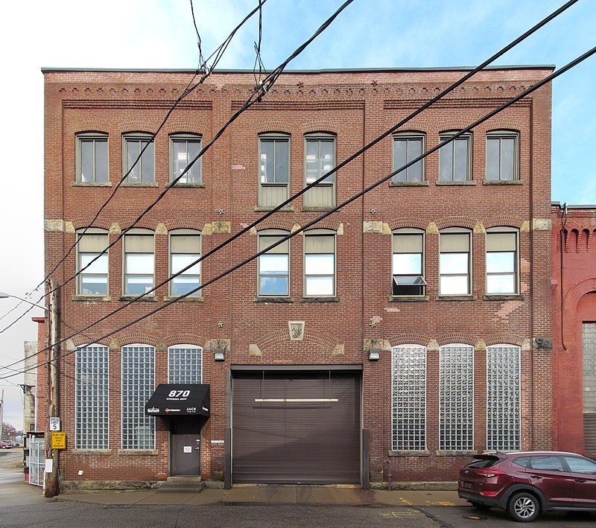
In 1889 the whole idea of a power station was new. What should it look like? Obviously it should be elegantly proportioned, because we don’t want to give the neighbors any more reason than they already have to object to the death rays we’ll be generating in there. Thus this fine example of Victorian industrial architecture, which old Pa Pitt believes was Allegheny’s first power station, and which still stands with not too many alterations just off Brighton Road on what is now for some reason called Riversea Road, though it has previously been Braddock Street and then Brocket Street.

Once there was an elegantly arched entrance, which has been replaced by a wider commercial garage door. The date is still prominent in the keystone of the arch.
A few years later, a new building was added in quite a different style:

This one still belongs to Duquesne Light and is still called the Irwin Avenue Substation, in spite of the fact that Irwin Avenue has been Brighton Road for many years now. The style is impossible to pin down: the tall rounded arches and flared buttresses make us think of a Norman castle, and the pointed Tudor arch in the middle makes us think of a Norman castle that had passed into the hands of an Elizabethan landowner who placed more value on being able to drive a showy carriage through his gate than being able to defend his castle.






