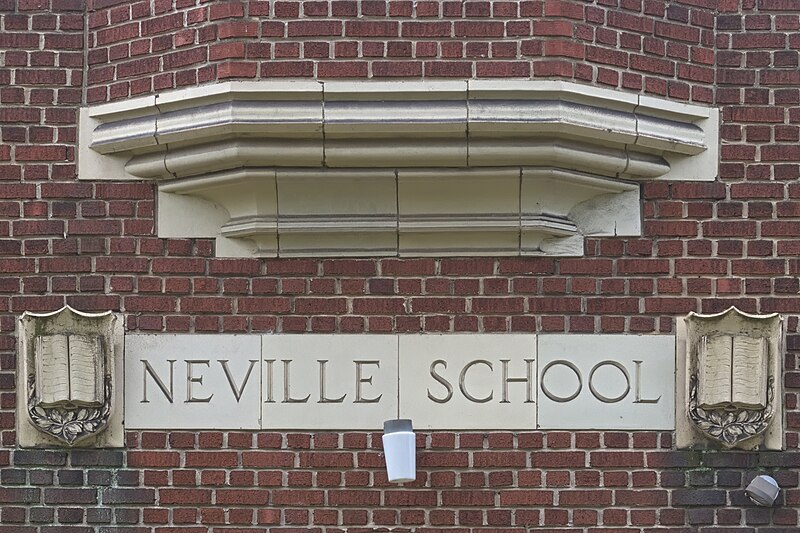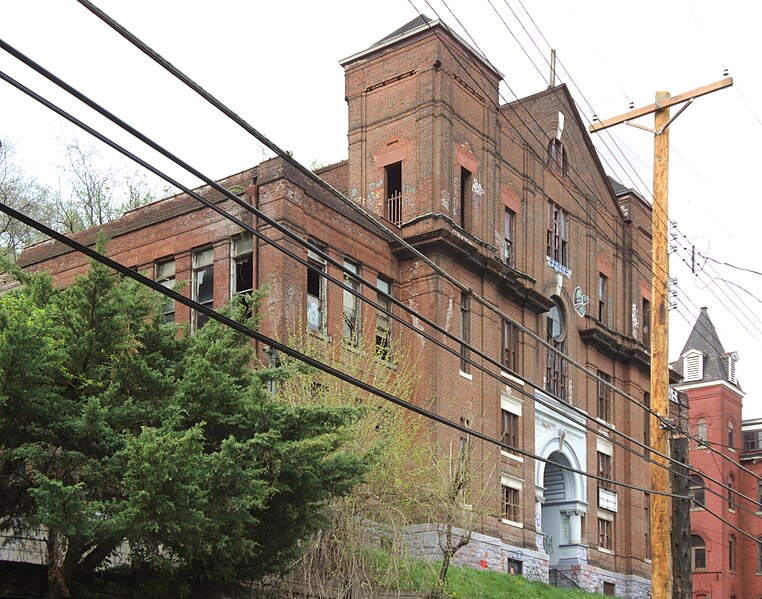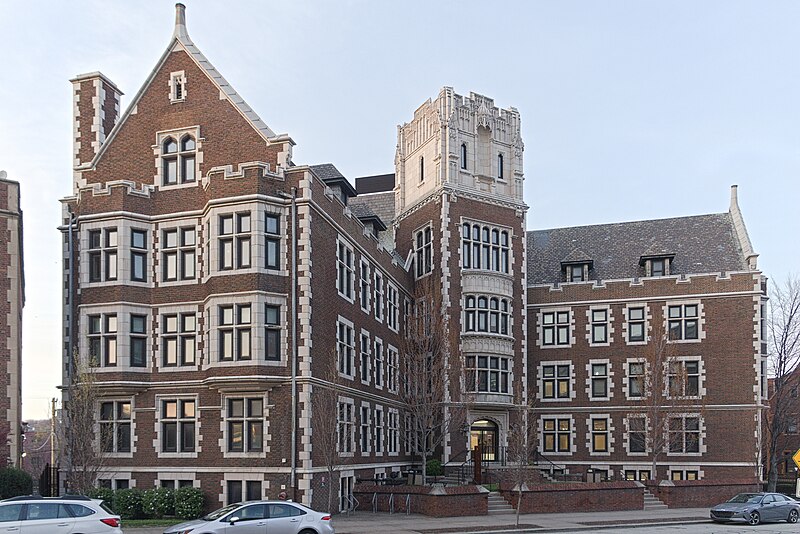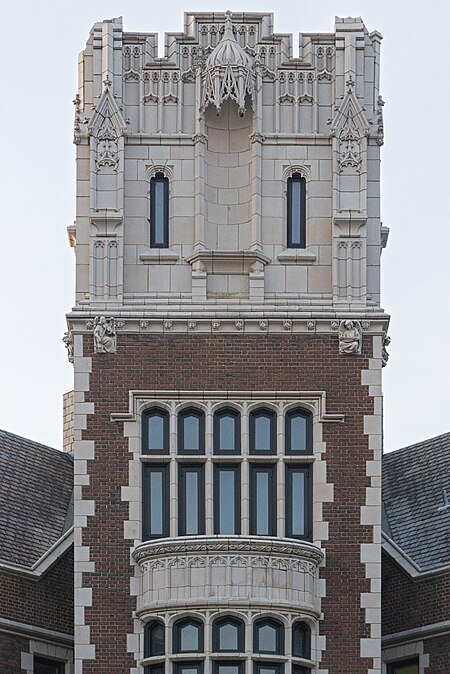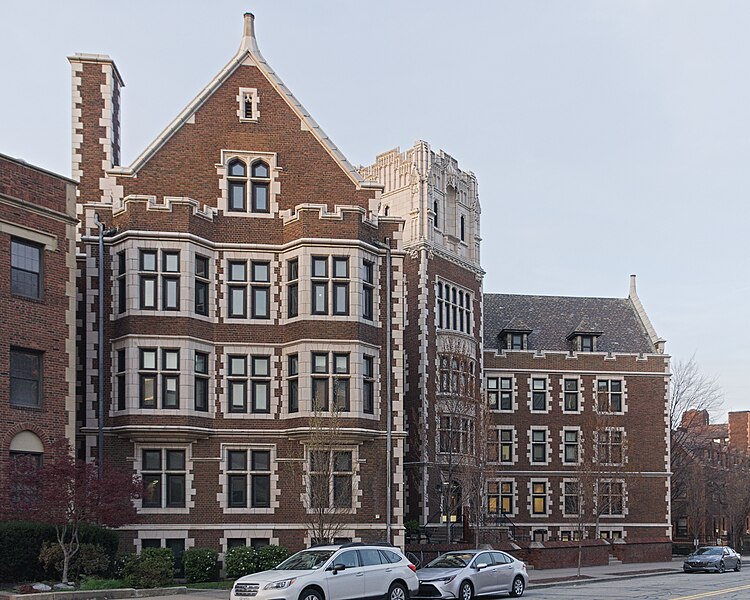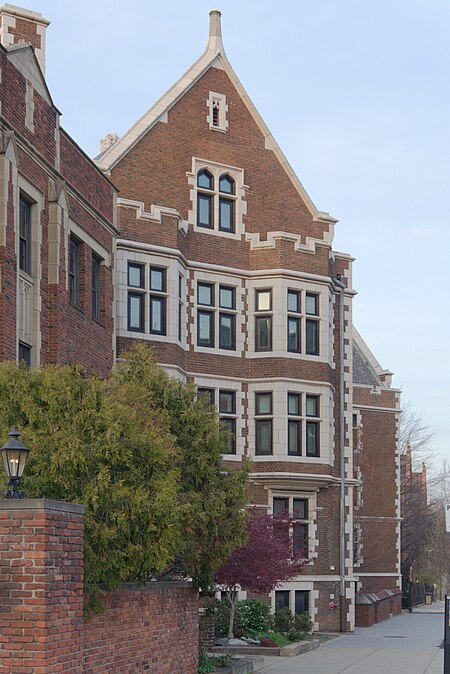
Designed by Albert F. Link, the original part of St. Philip’s School was built in 1914–19151 to look like a fairy-tale castle. The steep hillside site was probably an inspiration: anything built here would look a bit like a medieval fortress, so why not go all the way?





- Source: The Construction Record, December 19, 1914. “Architect A. F. Link, N. Craig street, has plans for the superstructure of a two-story brick parochial school building for St. Phillips [sic] Roman Catholic Congregation to be built at a cost of $60,000. Foundation work has been completed.” ↩︎


























