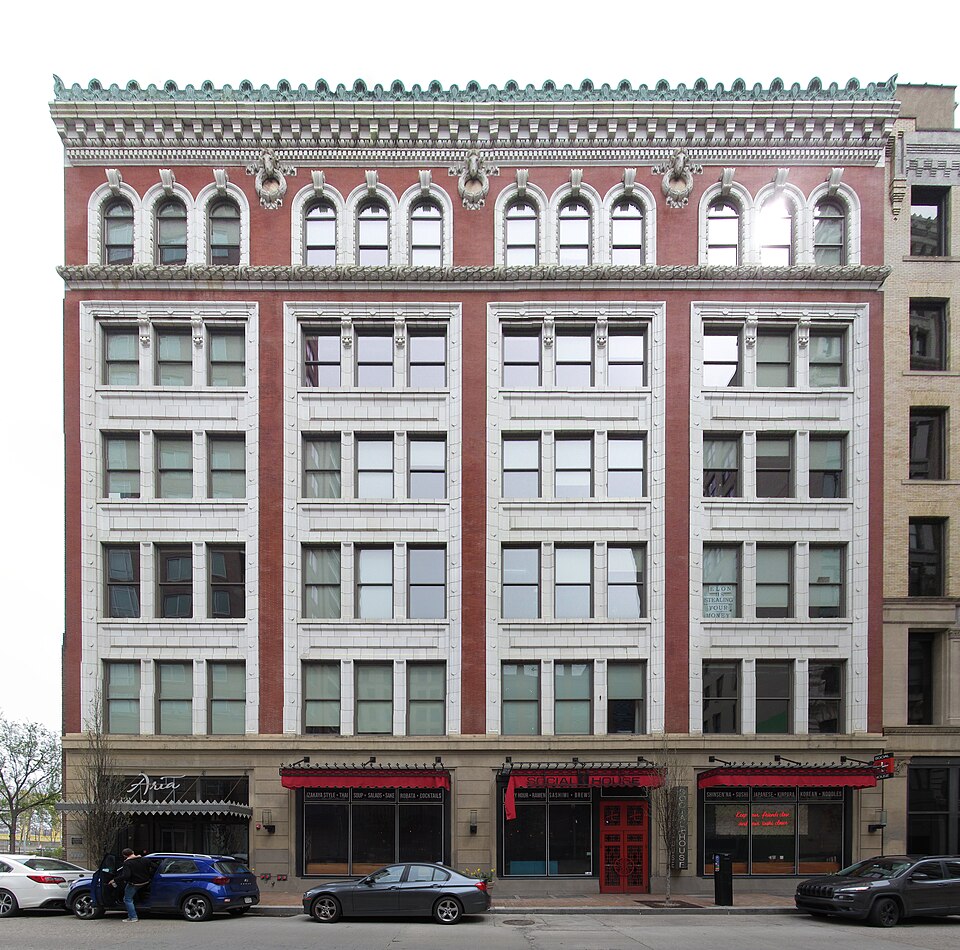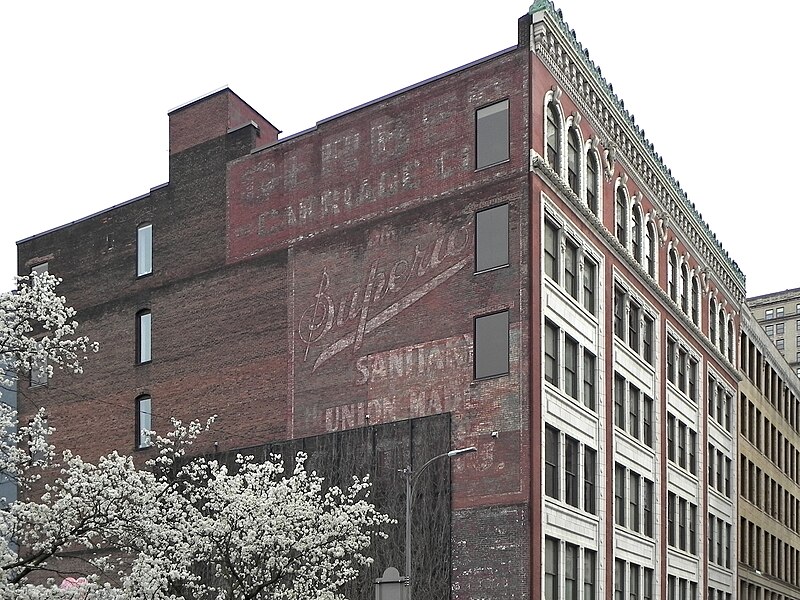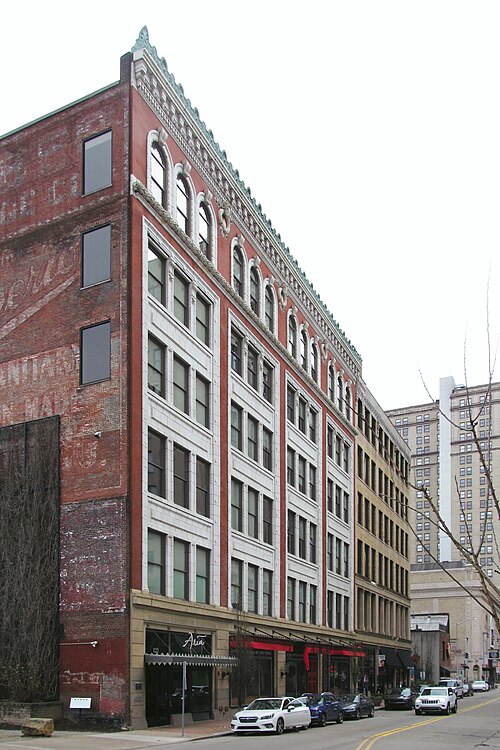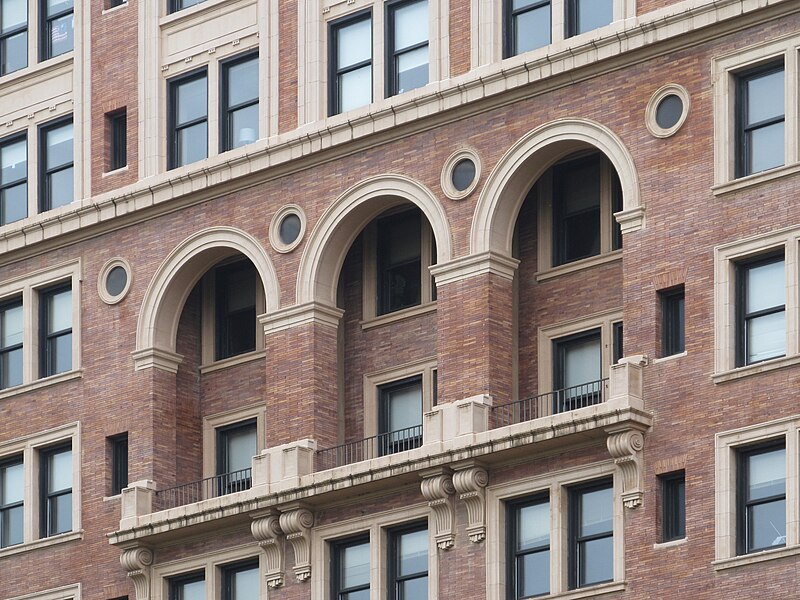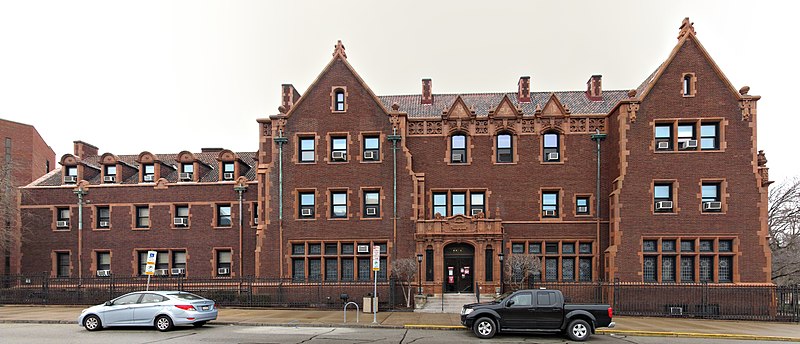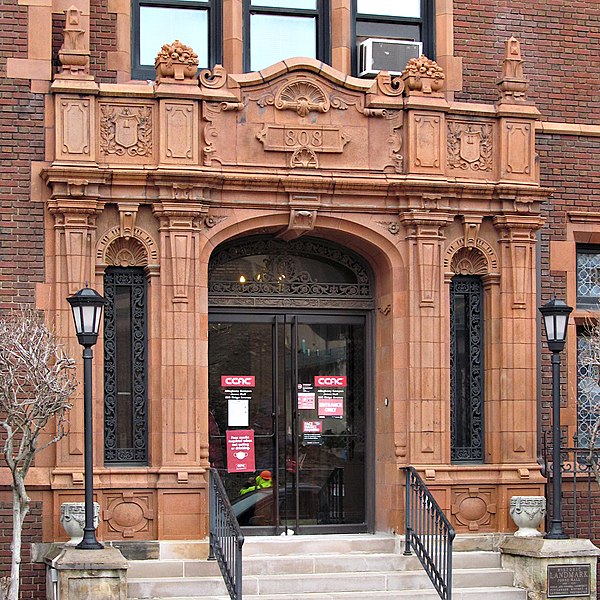
Rutan & Russell designed this building for a hardware company that had already been on this corner—Wood Street and Second Avenue (now the Boulevard of the Allies)—for sixty years when the new building opened in 1907.1 It belongs to Point Park University now, and it is so thoroughly integrated with the buildings around it that most people probably pass it by without noticing it. But it is a unique survivor, as we’ll learn in a moment.

The first Joseph Woodwell hardware store was opened in 1847, and it looked like the engraving above, which was published in Fahnestock’s Pittsburgh Directory for 1850.
A larger building was put up only ten years after the first one, and then this small skyscraper in 1907. Obviously the company was prospering, and it would continue to prosper for quite a while. The frontispiece to a Joseph Woodwell catalogue from 1927 shows us the all the Woodwell buildings up to that date.

You notice the main Woodwell Building in a picture from 1907, and then the same building surrounded by newer construction in 1927. But although it’s the same building, it’s not in the same place.
Until 1920, Second Avenue was a narrow street like First Avenue or Third Avenue—streets that would count as alleys in most American cities. But in 1920, when the Boulevard of the Allies to Oakland was being planned, the city began widening Second Avenue by tearing down all the buildings on the north side of the street.
All but one. The Woodwell Building was not demolished: instead it was moved, all eight floors of it, about forty feet to the right. That makes it the sole surviving complete building on the north side of the street from before the widening project. (The Americus Republican Club survived in a truncated form.) The building gained a four-floor addition (now replaced with a more modern building) to the right on Wood Street, and yet another new building went up for the prospering Woodwell firm behind the relocated building on the Boulevard of the Allies.


So the next time you walk down the Boulevard of the Allies, pause briefly to acknowledge the Woodwell Building. It’s a stubborn survivor as well as an attractive design by one of our top architectural firms, and it has earned some respect.
Comments

