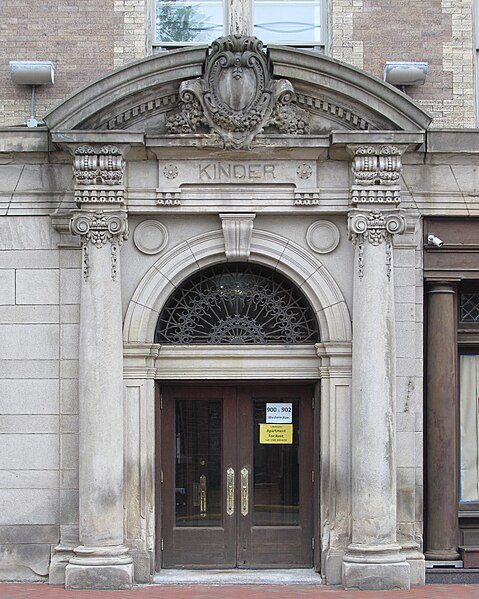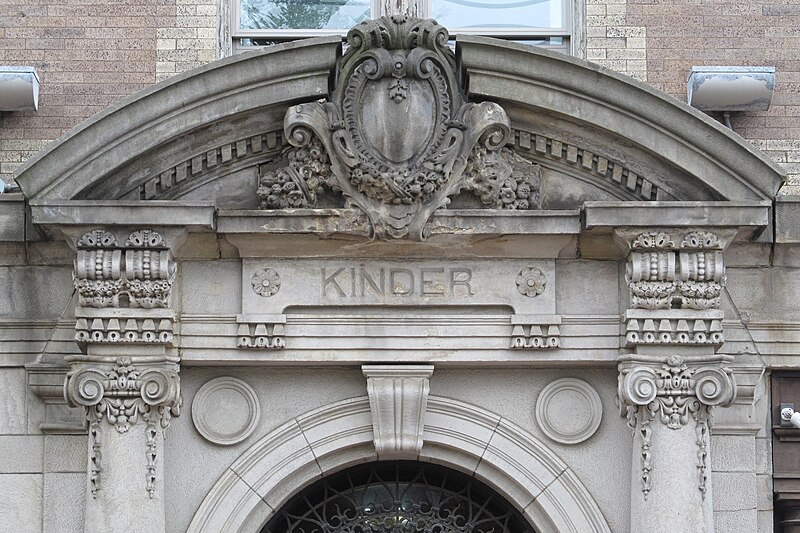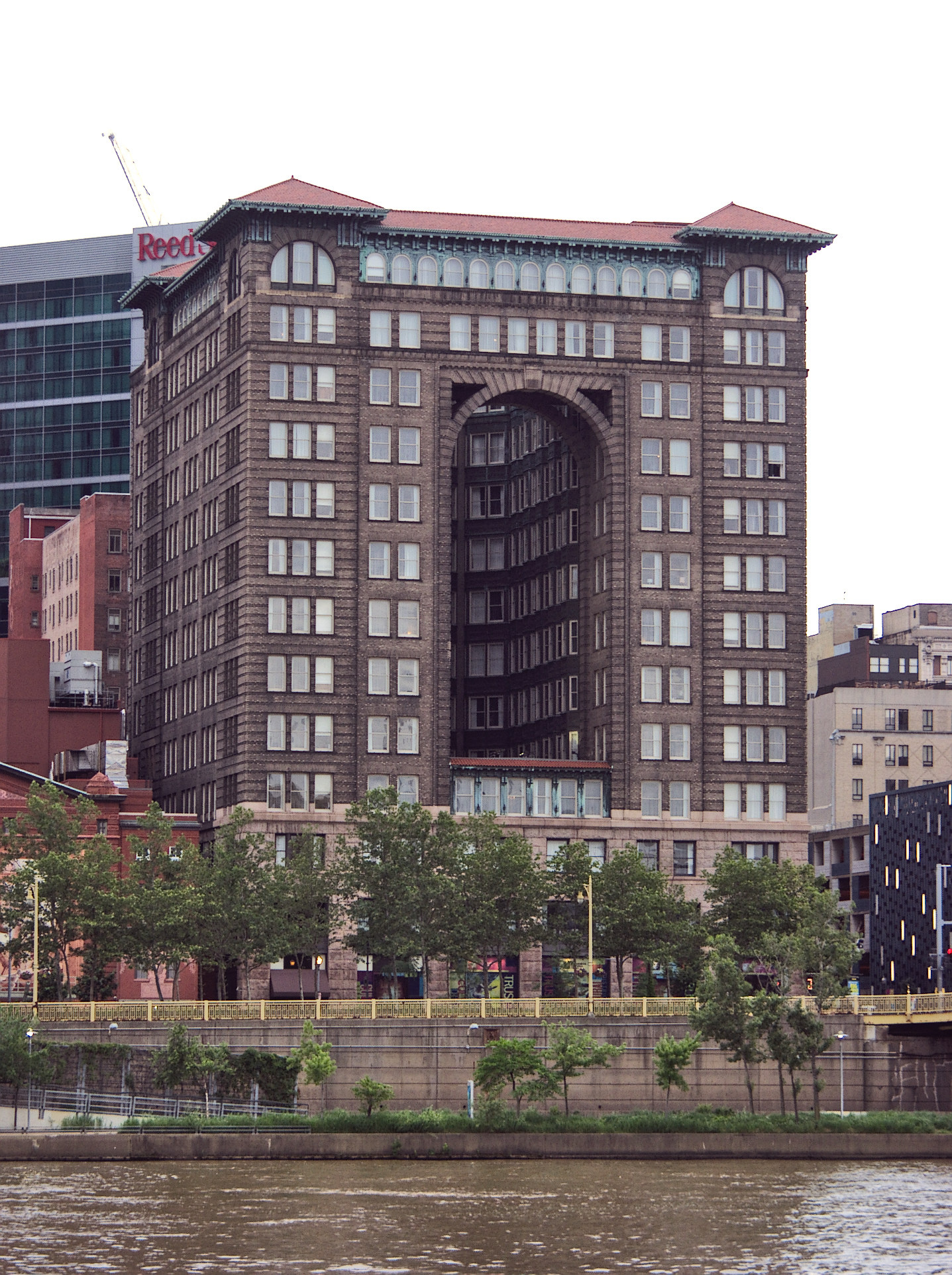
The decorated cornice of the Horne’s building gleams in late-afternoon sun.


The decorated cornice of the Horne’s building gleams in late-afternoon sun.


In its prime, this Renaissance palace on Island Avenue had four storefronts on the ground floor and three floors of apartments above. The storefronts have also been turned into apartments, but in a cheap way that could probably be reversed when McKees Rocks is prosperous again. The building is still in pretty good shape, and the details are worth appreciating, for which reason we give you a very large picture above. Old Pa Pitt especially likes the round and oval windows in the stairwells.


Across the street is a smaller building whose storefronts have also been turned into apartments, but with even less alteration. The big display windows are still there. It’s easy to imagine the ground floor becoming trendy little shops again in that rosy future when Island Avenue is a busy commercial street once more.

The Carnegie Lecture Hall is designed to put a large number of people close enough to hear a single lecturer. It was filled to capacity today with people who came to hear poetry, which makes the literate think good thoughts about Pittsburgh. The International Poetry Forum is back after fifteen years of silence, and the first poet to speak was its founder, Samuel Hazo, who at 96 years old seems to be aging backwards.

The interior of the hall as it was filling up.


The dome is the star of this extraordinary building, which was put up in 1899–1900 and is now slowly crumbling. The school behind it, heavily altered, is in use as a personal-care home; the church would be hard to find a use for even in a prosperous neighborhood. It ought to be preserved, but its most likely fate is to continue to crumble until it finally becomes too dangerous to leave standing. The architect was Marius Rousseau, who carried out the wishes of Father Charles J. Coyne for a church like a Roman basilica.1











There is often a greeter standing in the lobby of the main Carnegie Library in Oakland to say “Welcome to the Library” to every patron who walks through the door. But even when the greeter isn’t greeting, the building itself conveys the same message.



Ornate light fixtures hang in the vestibule and lobby.



Thomas Scott, who lived around the corner and designed some of the neighborhood’s best houses, was the architect of this Beaux Arts gem in the heart of the Allegheny West business district.1

Scott was also the architect of the Benedum-Trees Building, and we can see the same extravagant but tasteful elaboration of ornament here on a smaller scale.



This building was put up in two stages. It was built in 1902 as a seven-story building; two years later six more floors were added. Originally it had a cornice and a Renaissance-style parapet at the top, without which it looks a little unfinished.

From The Builder, April 1904. The architect, as we see in the caption, was James T. Steen, who had a thriving practice designing all sorts of buildings, including many prominent commercial blocks downtown. This was probably his largest project.


St. Paul of the Cross, founder of the Passionists, was an Italian, and the architect John T. Comès gave the Passionists on the Slopes a bit of Italy to live in.

A Passionist monastery is called a “retreat,” but the neighbors just call this one a monastery: the streets around it are Monastery Street, Monastery Place, and Monastery Avenue.




A later addition is in quite a different style.



The Fulton Building was one of a pair of buildings designed for Henry Phipps by New York architect Grosvenor Atterbury; the complementary but not identical Bessemer Building has long since been replaced by a parking garage. In the close view of the light well above, we can see how much thought went into sucking up every photon for the interior offices. Those bays take in light from every possible angle. In many of our prominent buildings, the light well is hidden in the back, but in the Fulton Building it is made the characteristic feature of the front that faces the river.

The picture above was taken in 2015, before the Renaissance Hotel put a sign at the top of the building.

The name on the marquee is new, but the marquee itself came with the building. It is attached to the wall with a pair of steampunk chimeras:

Elaborate chains supporting the marquee are attached to these monogram brackets:

Cameras: Kodak EasyShare Z981; Olympus E-20n.