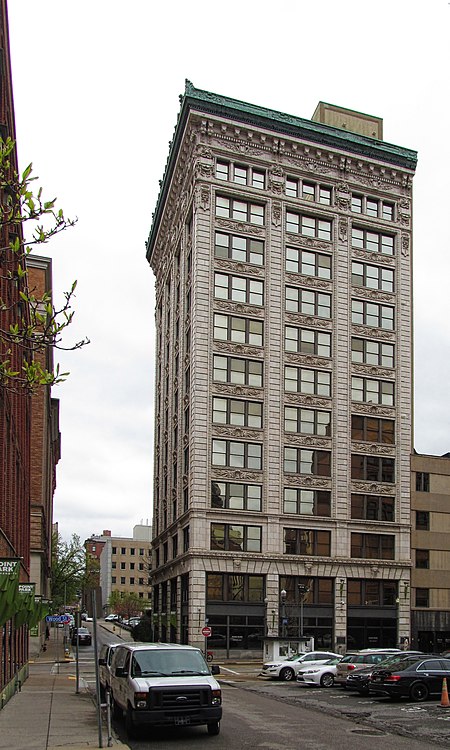
Charles Bickel designed this small skyscraper at First Avenue and Wood Street, which was finished in 1907. It’s a perfect demonstration of the base-shaft-cap form of an early skyscraper. In fact we can use this building as a textbook in our short course on how to read a Beaux-Arts skyscraper. The two-storey base contains the public aspects of the building—retail stores, public offices, and so on. The shaft is the main body of the building, a repeated pattern of windows and wall. The cap gives the building a presentable top, since a gentleman would not appear outdoors without his hat. Note also the floor just above the base outlined with a prominent border. That is the bosses’ floor, where the managers and other important people have their offices. “Form follows function,” as Louis Sullivan said; and in this case the form gives concrete shape to a social reality. You have now completed our course, and may award yourself a certificate.


One response to “West Penn Building”
[…] Here we see the generous base of the building, with three-storey Corinthian pilasters and huge windows. Above it is the “bosses’ floor.” For a short lesson in reading a Beaux Arts skyscraper like this, see our article on the West Penn Building. […]