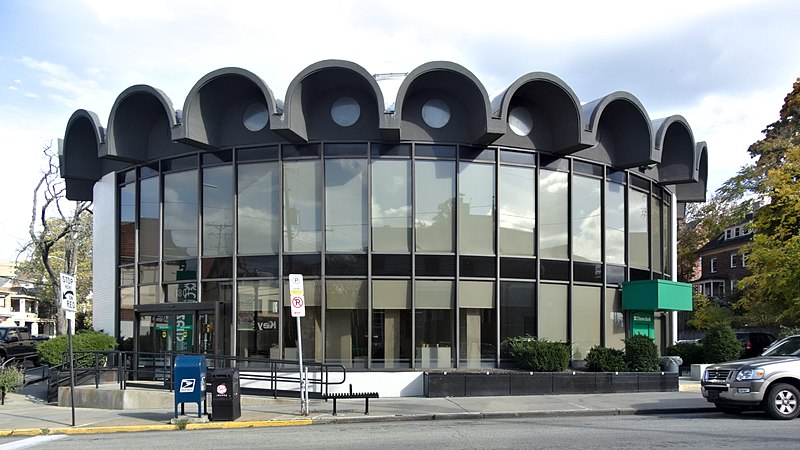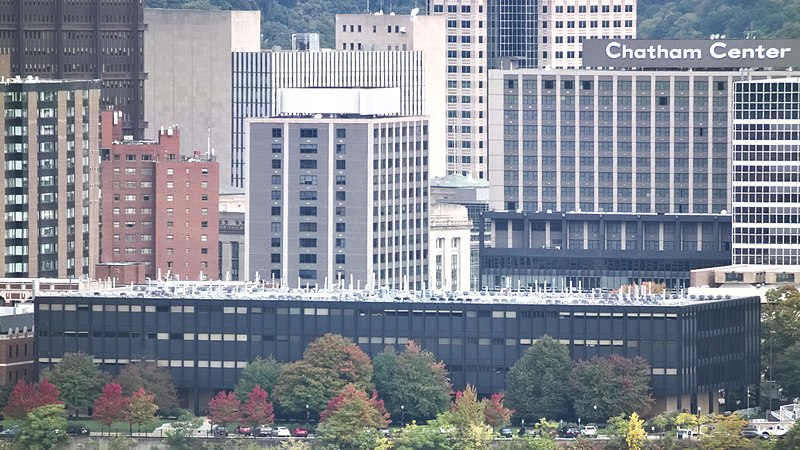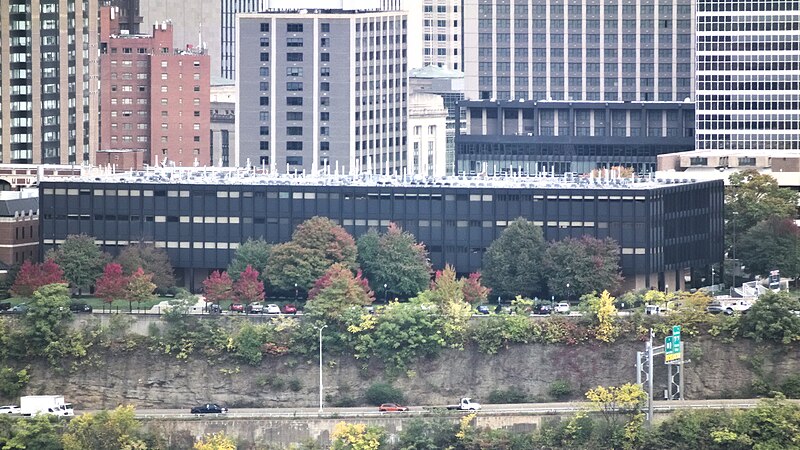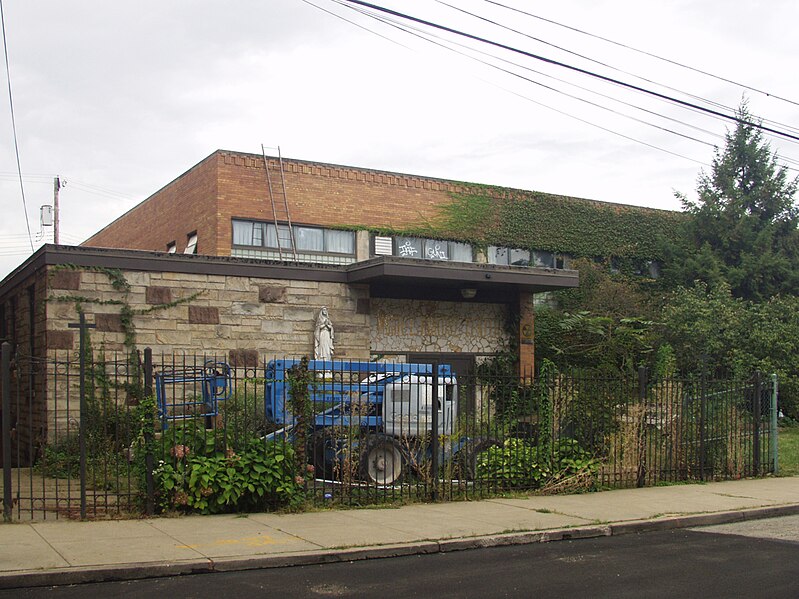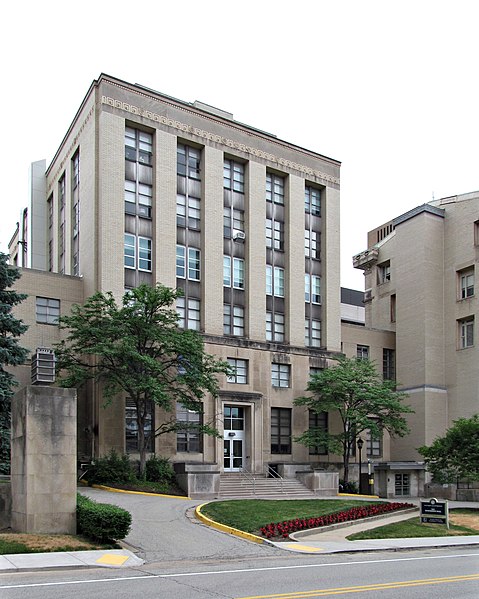
The Point was mostly a run-down warehouse district after the Second World War, which made it an ideal showcase for the modernist ideal of urban redevelopment. The part nearest the confluence of the rivers was set aside for a park (which took a quarter-century to realize), and the rest was demolished to make way for gleaming modern towers. It was a great success, and it probably did untold damage here and in other cities. Its success convinced a generation of urban planners that the key to prosperous development was to replace crowded urban districts with sterile modern towers. It almost never worked; Gateway Center was a lucky anomaly, and old Pa Pitt would suggest that the park and landscaping had more to do with its success than the architecture of the buildings—although he does think the three original Gateway Center towers (the silver cruciform towers in the middle right of this picture) are masterpieces of their kind. That, too, was a lucky accident: they were meant to be sheathed in brick, which would have made them pedestrian stacks of offices, but postwar shortages made it more economical to give them the gleaming metal surfaces you see here.


