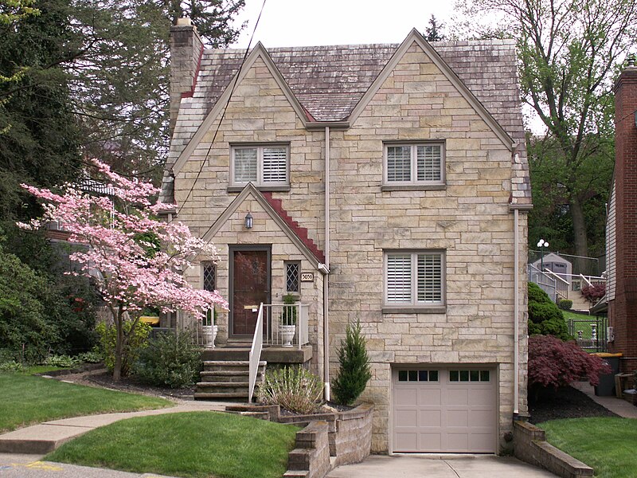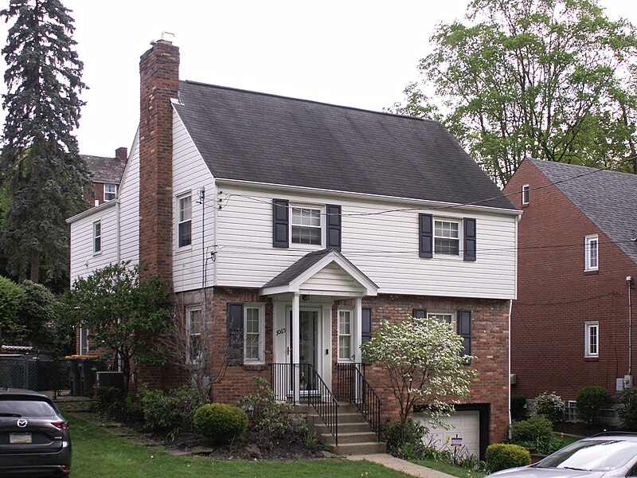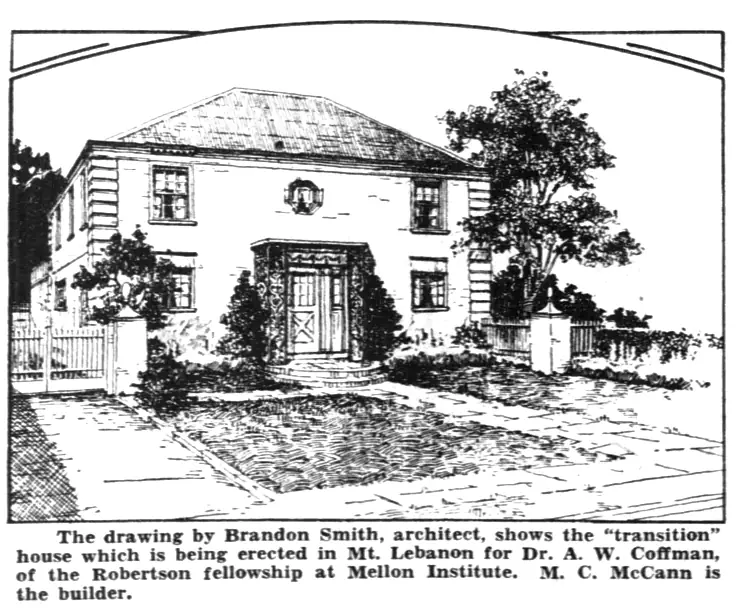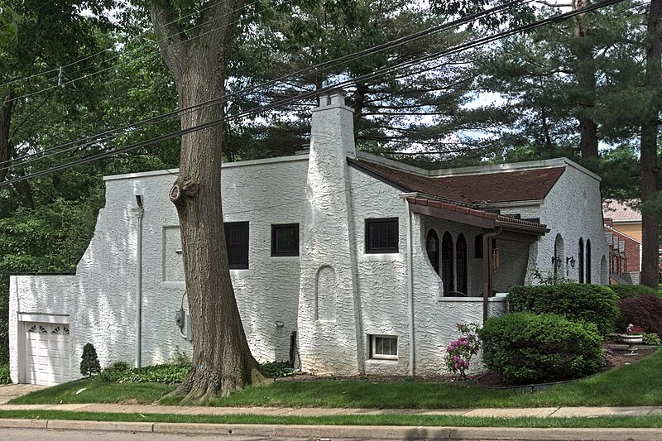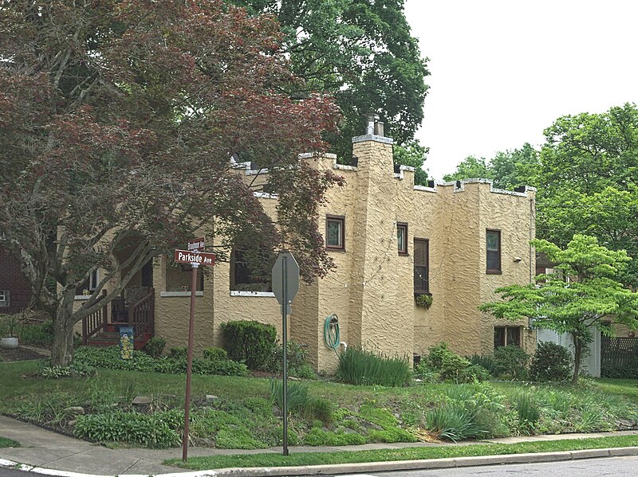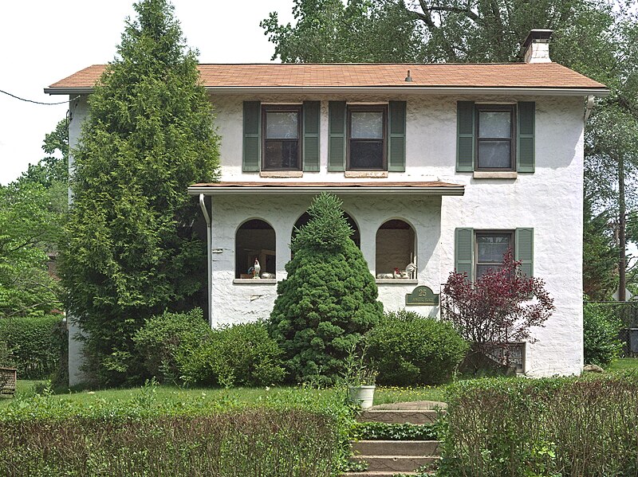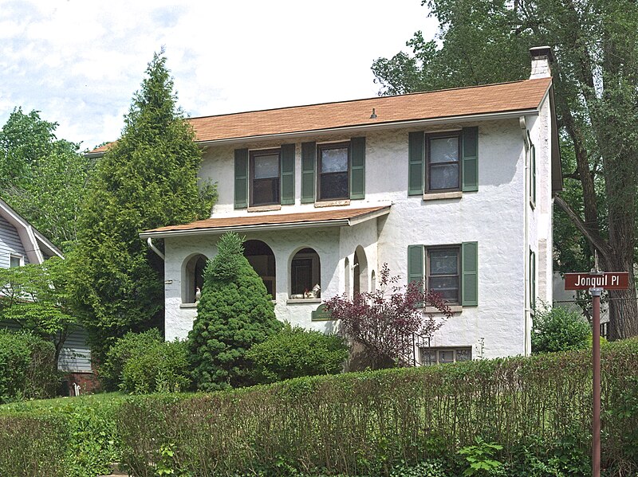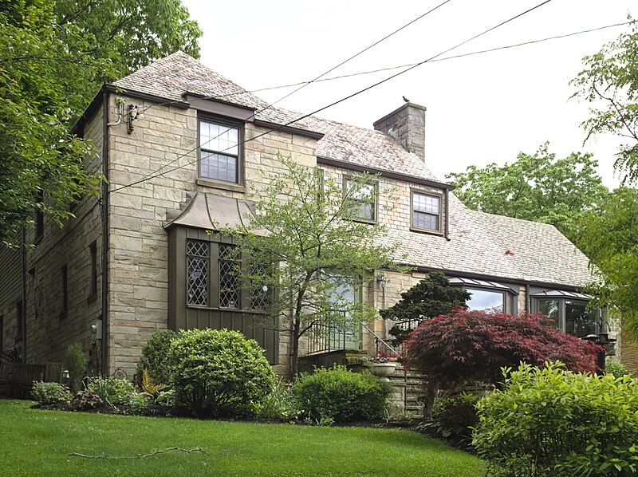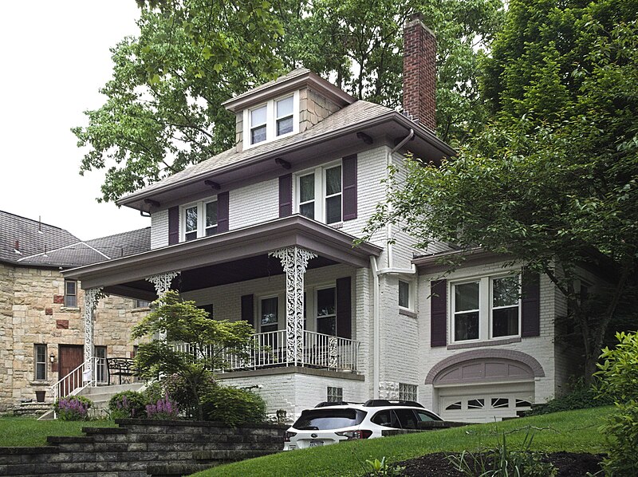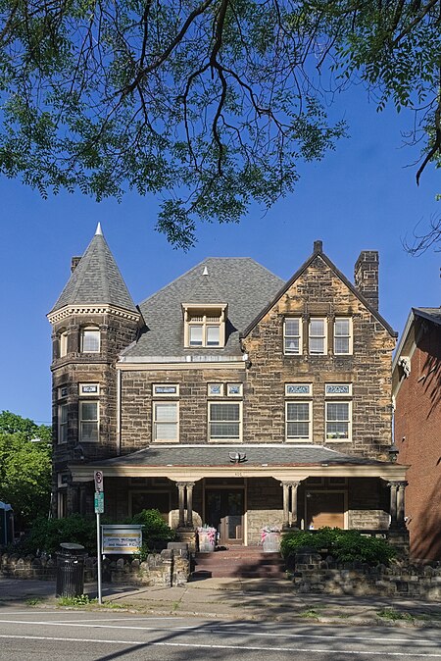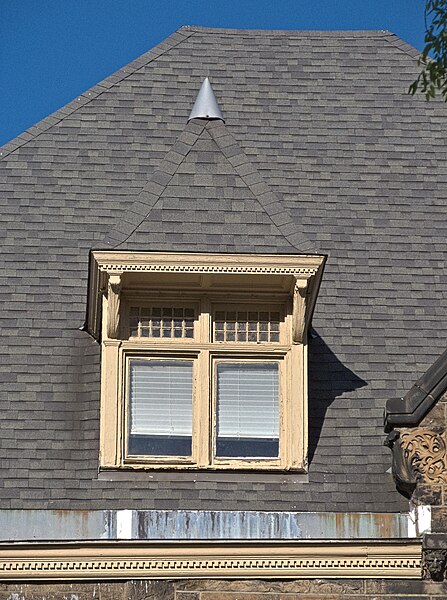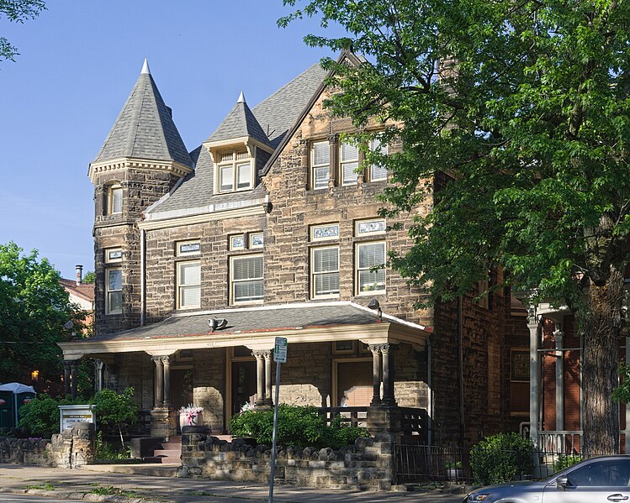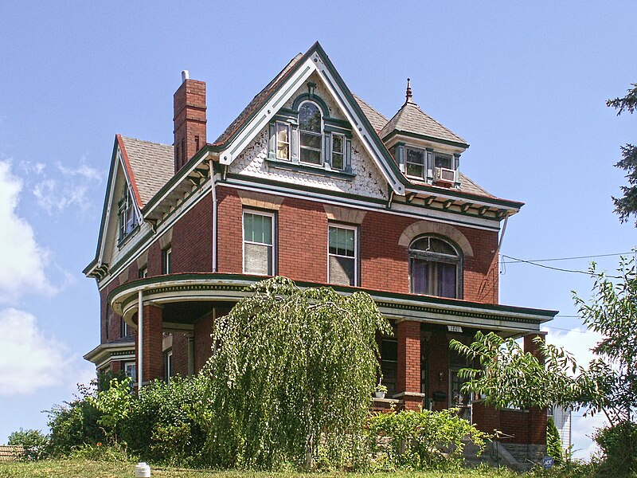
Arlington is a forgotten neighborhood whose business district has almost disappeared, but it nevertheless has many pleasant residences on its back streets. The spine street, however, was Arlington Avenue, and because it was the main street of the neighborhood, it was where the grandest houses went up. Some of these houses are in very good shape; some are abandoned and being eaten by jungle; and some are in between. The house above is in good shape except for wanting a bit of paint, and its original woodwork is intact.

The round-ended porch is a work of art that ought to be preserved. Father Pitt wonders whether it always had brick pillars, or whether it was originally supported by wooden columns to match the pilasters in the rear. At any rate, the brick pillars are old enough that they match the house brick exactly.


This frame house could also use a bit of paint, but much of its woodwork is well preserved.




This double house is in excellent shape, and almost completely original except for the asphalt shingles on the roof.

Next to that tidy double is a house that probably cannot be rescued. It has been neglected for so long that it never even had a chance to be shrouded in aluminum siding, so its original woodwork, crumbling though it may be, is still there for us to document.




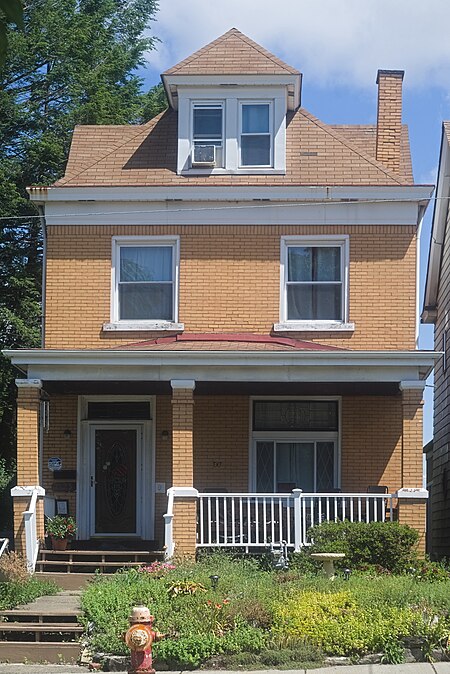
And finally, next to that abandoned house, this neat and well-kept Pittsburgh Foursquare.
We should note that city planning maps make Arlington Avenue the border between Arlington and the South Side Slopes. This is one of those cases where the city’s dogmatic insistence on main streets as neighborhood borders leads to obvious absurdity: it means that the Arlington Playground, Arlington Field, Arlington Spray Park, Arlington Recreation Center, Arlington Baseball Field, and so forth, are not in Arlington. In this case, old Pa Pitt ignores the city’s boundaries and speaks of “Arlington” the way Pittsburghers have always meant it.
Cameras: Konica Minolta DiMAGE Z6; Sony Alpha 3000 with Industar f/3.5 50mm lens.




