
Built in about 1930, this rich stone Perpendicular Gothic church was designed by J. L. Beatty.












A richly stony church built for the ages in a tastefully modernized Gothic style.







A typical corner-tower church in an adapted version of the Perpendicular Gothic style.

Addendum: The architect was J. L. Beatty. Source: Gazette, March 12, 1903. “From plans now being drawn by Architect J. Lewis Beatty the Presbyterian congregation of Oakmont will build a neat brick church to cost about $25.000.”

The Keystone Athletic Club was designed by Benno Janssen, Pittsburgh’s favorite architect for high-class clubs of all sorts. Most of them were classical in style, but for this skyscraper clubhouse Janssen chose a simple and streamlined Gothic style instead. It is now Lawrence Hall, the main building of Point Park University, so that two universities in Pittsburgh have trademark Gothic skyscrapers.
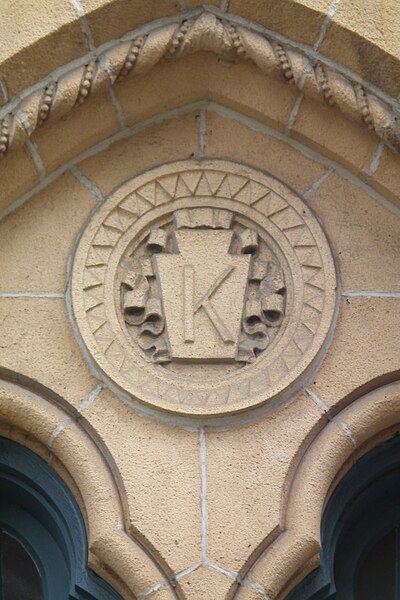
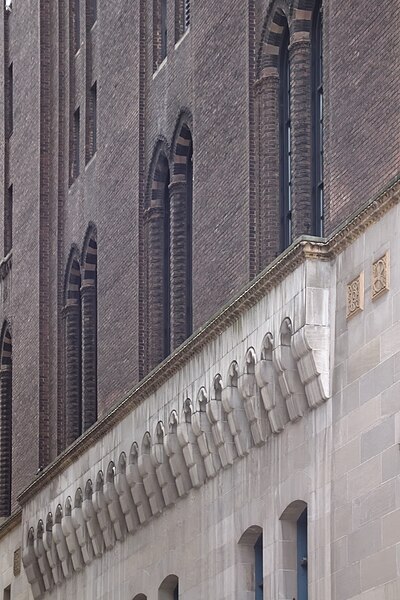
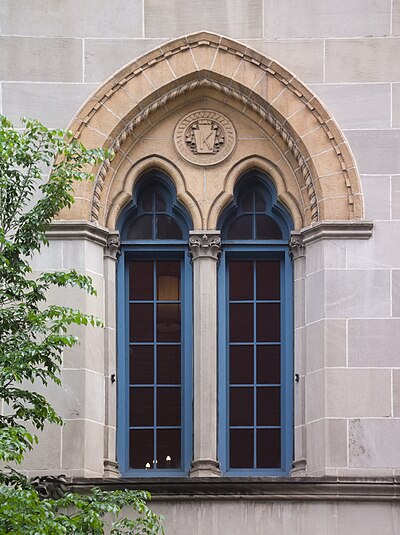
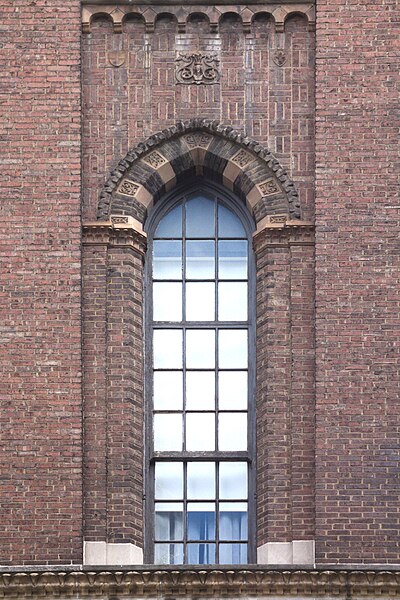

Early in his career, Benno Janssen was a fiend for terra cotta; he was much more restrained later on, but he usually included some characteristically appropriate terra-cotta ornaments.

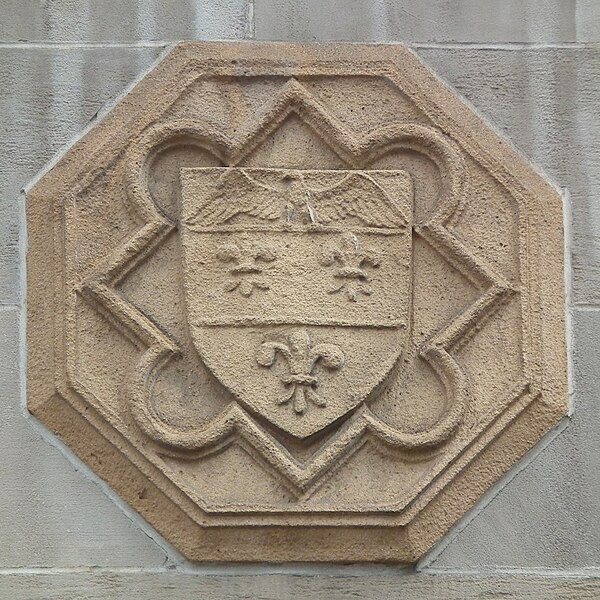


Built in 1883, this church now belongs to the New Bethel Baptist Church. It is typical of its era, but unusual in preserving its octagonal steeple.
For some reason these pictures got lost in the piles of photographs old Pa Pitt is always stacking up here and there. They were taken in September of 2022.




Perhaps Father Pitt held off on publishing these pictures because he was debating whether he should do something about that jungle of utility cables. The cables won that debate.

Perhaps a member of the congregation can help sort out the history of these two church buildings in Oakmont.
Just this first one, which is still a United Methodist church, is complicated enough. It appears from construction listings to have been started under one architect and finished under another. The current form of the church is the work of Pittsburgh’s Chauncey W. Hodgdon, who drew the plans in 1914. That arcaded porch is a typical Hodgdon feature.
The Construction Record, September 12, 1914: “Oakmont, Pa.—Architect C. W . Hodgdon, Penn building, Pittsburgh, has new plans for the superstructure of a one-story stone church for the First Methodist Episcopal Congregation on Fifth and Maryland street to be built at a cost of $30,000.”
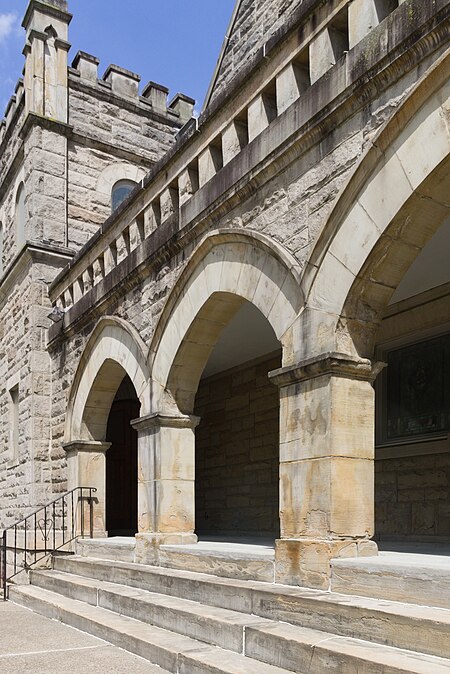
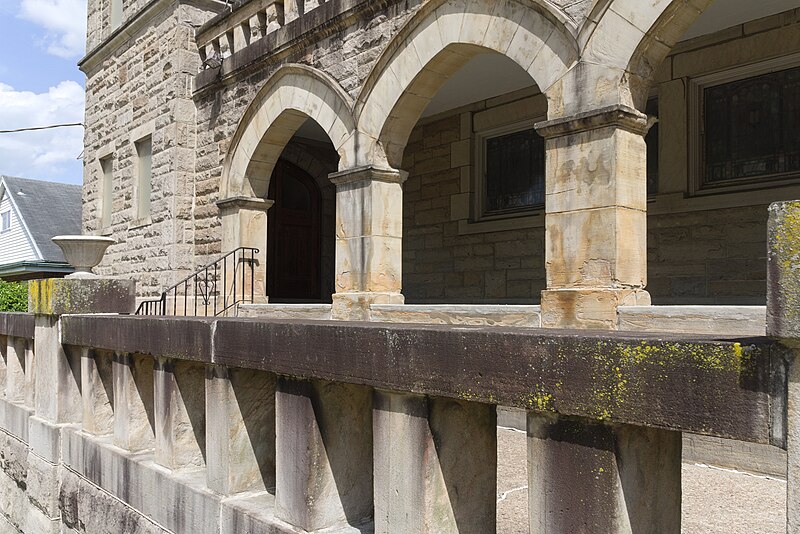
But the construction listings tell us that Hodgdon was responsible for the “superstructure”: apparently the foundations had been laid already under the supervision of the prolific New Castle architect William G. Eckles.
The American Contractor, January 25, 1913: “Church: 1 sty. $30,000. Oakmont, Pa. Archt. Wm. G. Eckles, Lawrence Savings & Trust bldg., New Castle. Owner M. E. Church, Oakmont. Plans in progress; architect will be ready for bids March 1. Brick, stone trim, wood cornice, struct. iron, hardwood finish & floors, gas & electric fixtures.”
Mr. Eckles was a successful and reliable architect who littered Western Pennsylvania with fine schools and churches, so old Pa Pitt has no explanation for why he did not finish this project. We note also that the budget seems to have gone up: under Eckles, it was to have been a brick church with stone and wood accents at $30,000; Hodgdon’s “superstructure” was budgeted at $30,000, which we presume did not include the foundations, and it was all stone.
Around the corner is an older church whose date stone tells us it was the previous Oakmont Methodist Episcopal Church:
[

This is also a slight mystery, because the date stone says 1892, but the building bears a plaque that says “Circa 1877.” (Many buildings in Oakmont bear date plaques, all with “circa,” probably under the common assumption that “circa” means “here comes a date.”) Father Pitt’s guess is that the tower was built after the church. The building is no longer a church: it is now something called “The High Spire.”
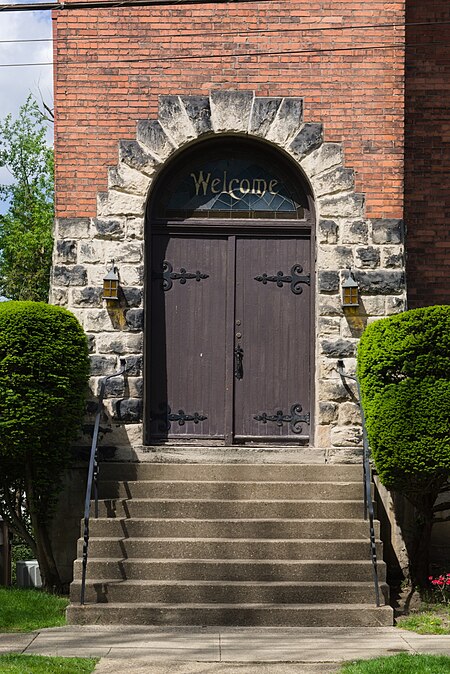
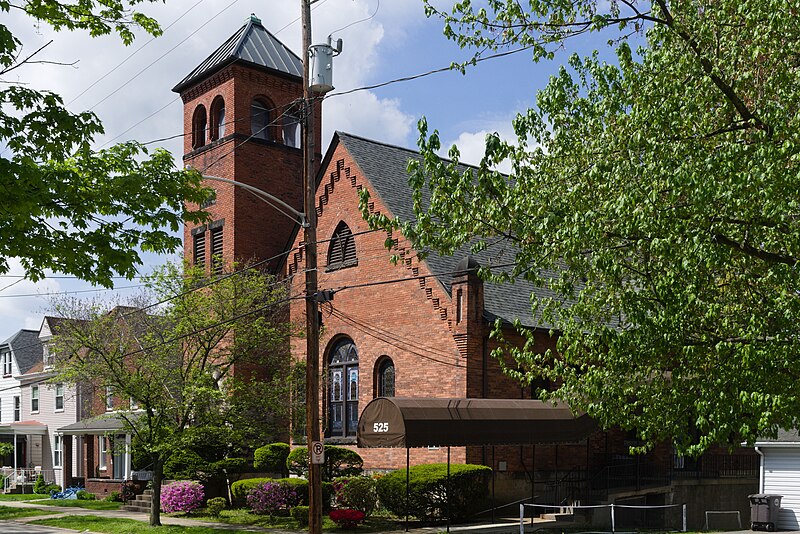
Cameras: Sony Alpha 3000; Nikon COOLPIX P100.
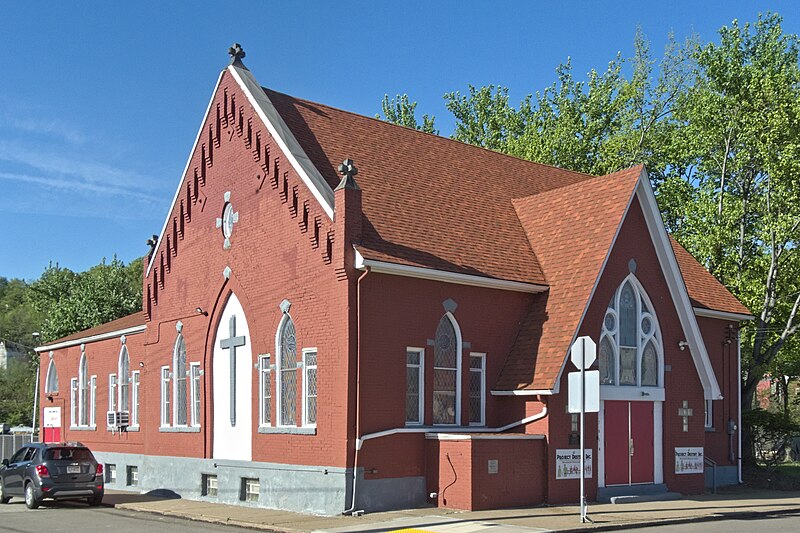
A detailed history of Allen Chapel (PDF) was written by the late Carol Peterson with her usual thoroughness, so old Pa Pitt will only summarize very briefly. The building was put up by the Bethel English Lutheran Church in 1894, but that congregation outgrew it rapidly and built a new church (long gone) a few blocks away. In 1905 this building was bought by the African Methodist Episcopal congregation that worshiped here for the rest of the century. When that congregation moved, it kept the building as a youth ministry center.

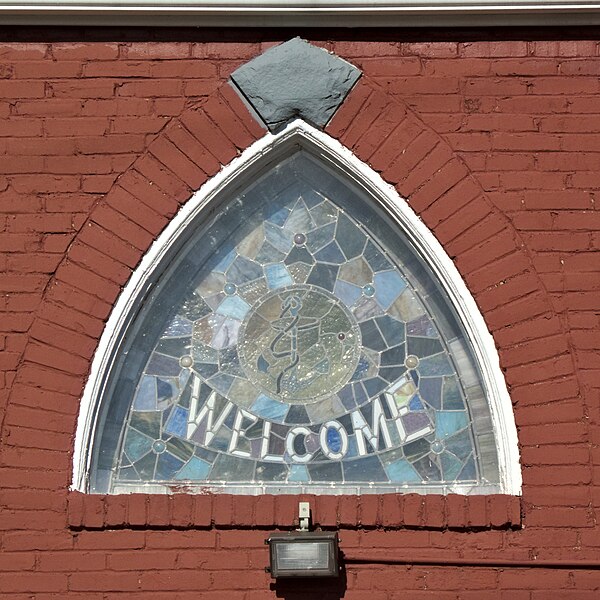
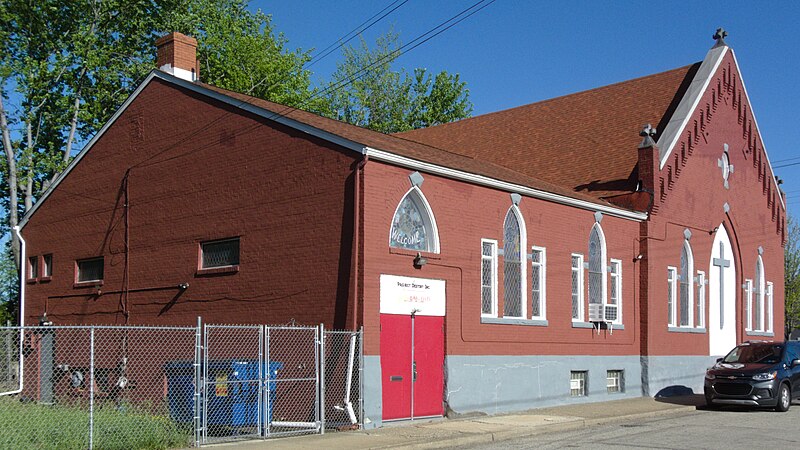

The outsized corner tower of this Episcopal church defines the rich and splendid building, designed by R. Maurice Trimble and built in 1906. Old Pa Pitt is especially happy that the clock is keeping time, because it’s an extraordinary clock.
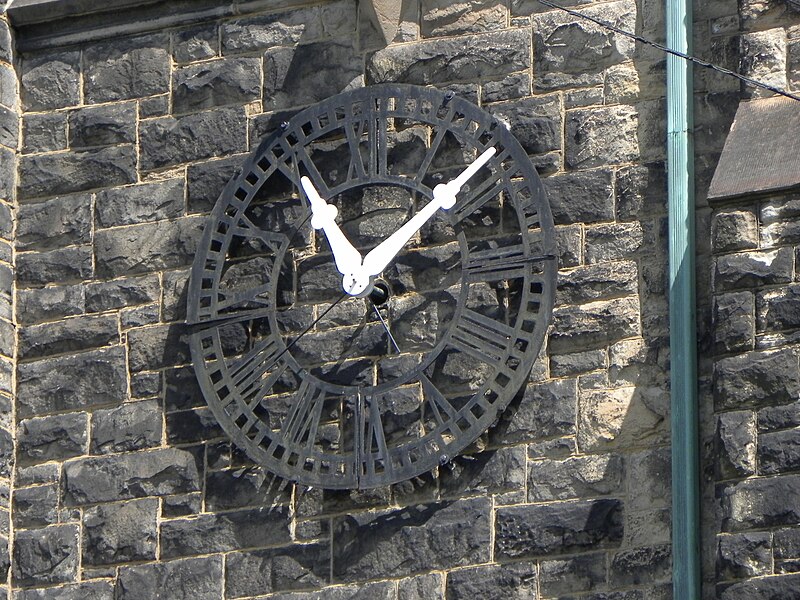


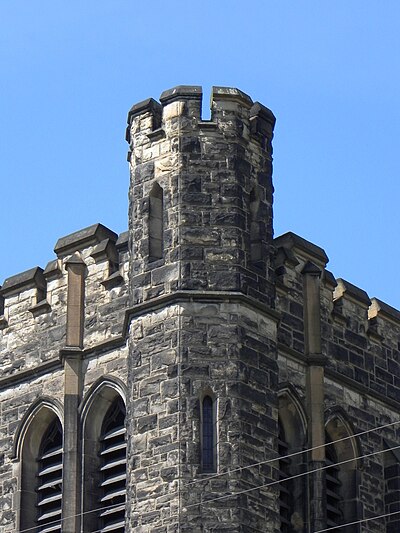
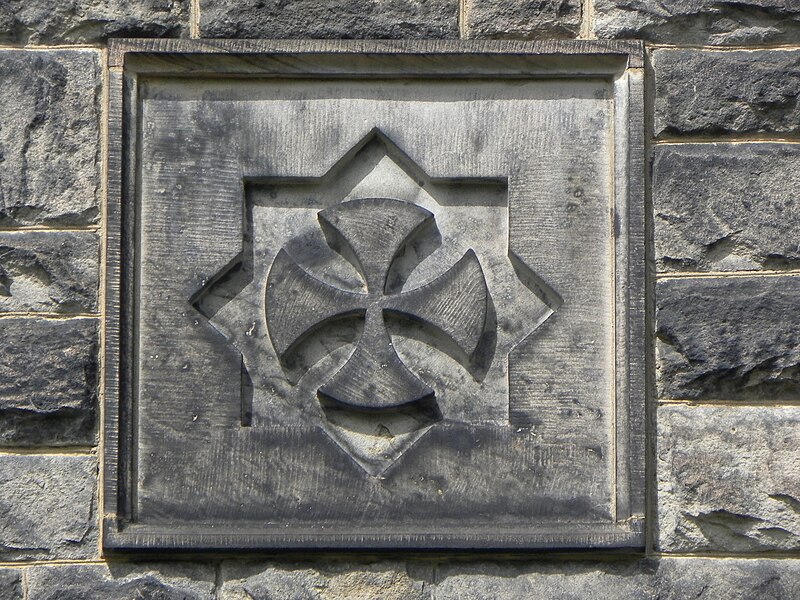
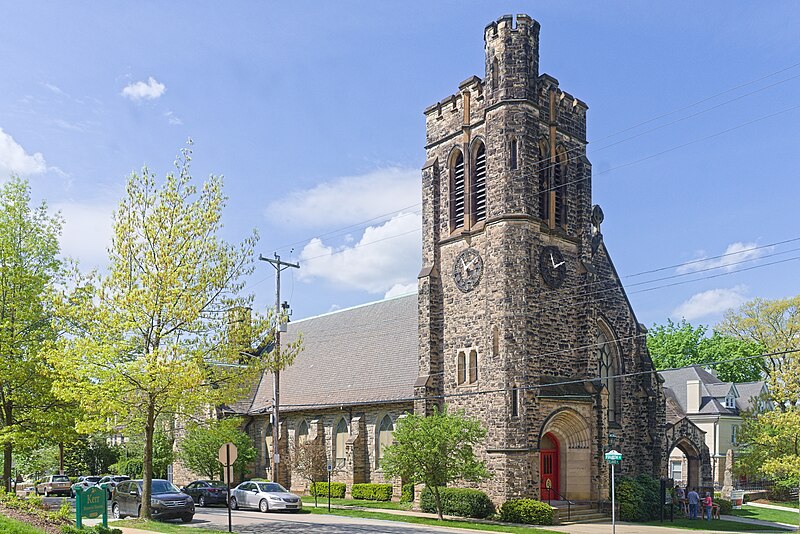
Cameras: Sony Alpha 3000; Nikon COOLPIX P100.

With Calvary Methodist Church, Allegheny West, in the foreground.