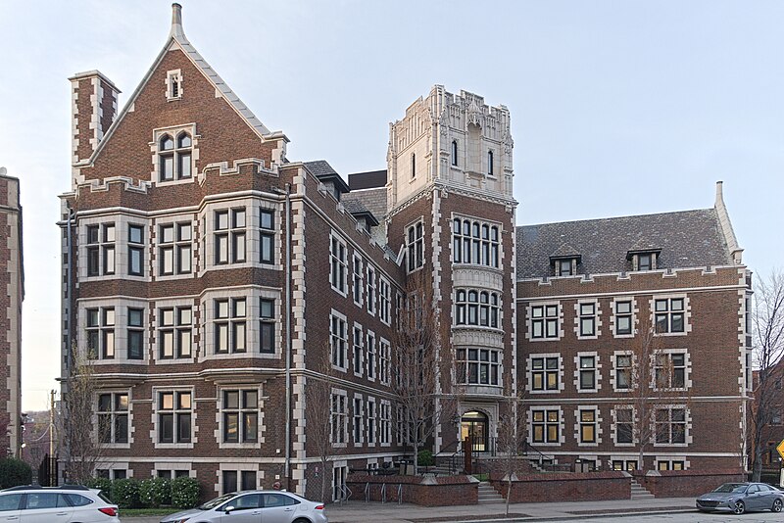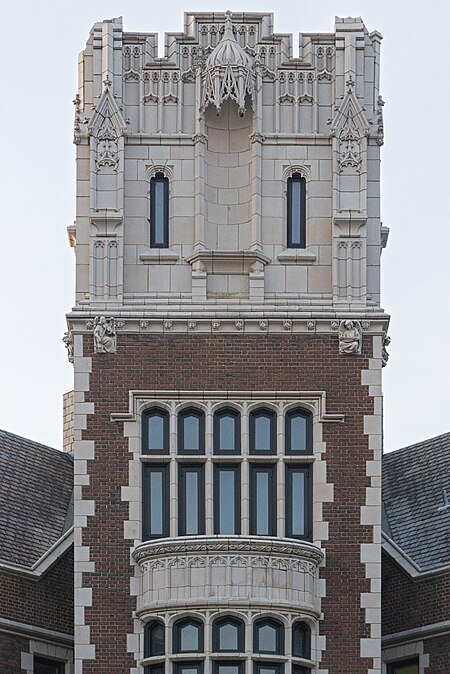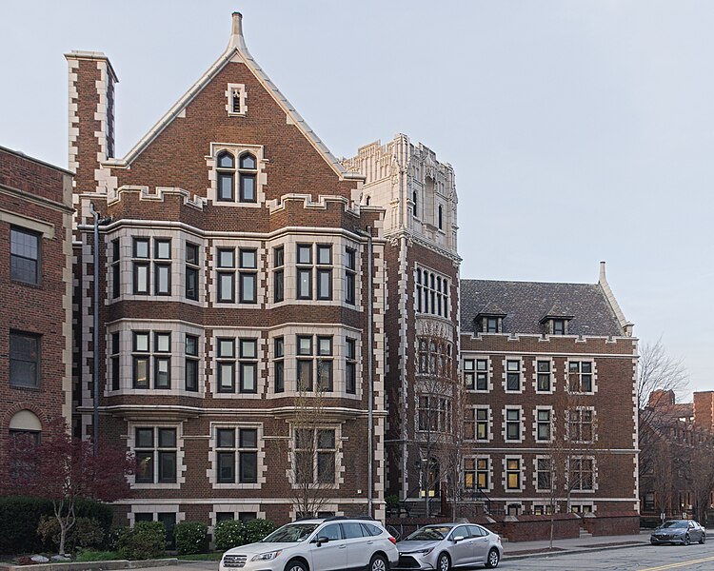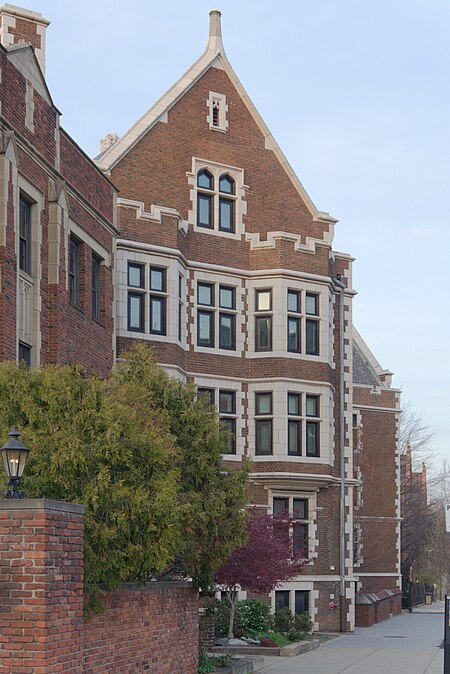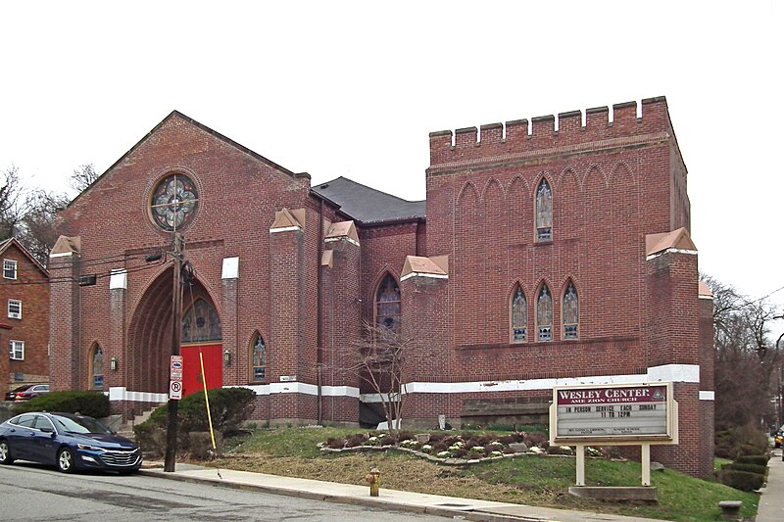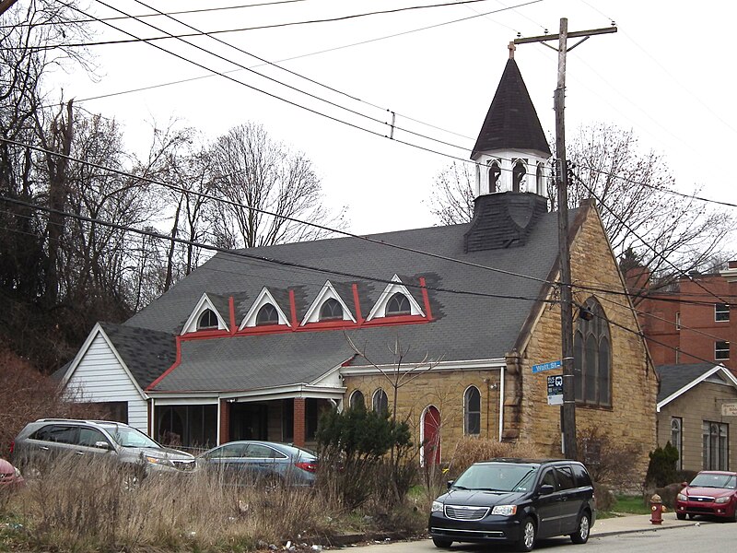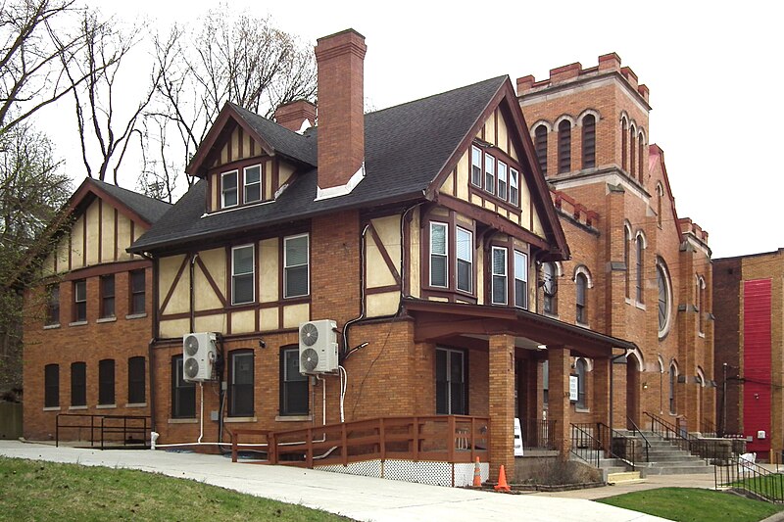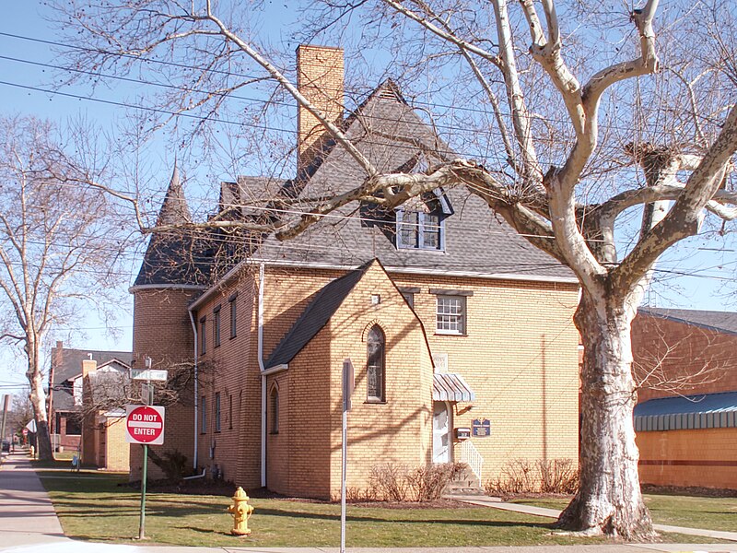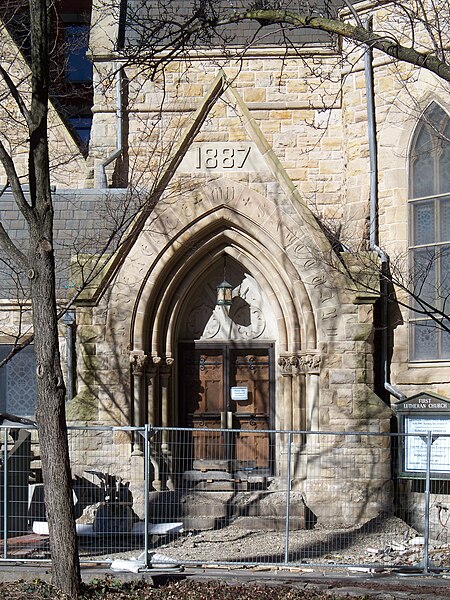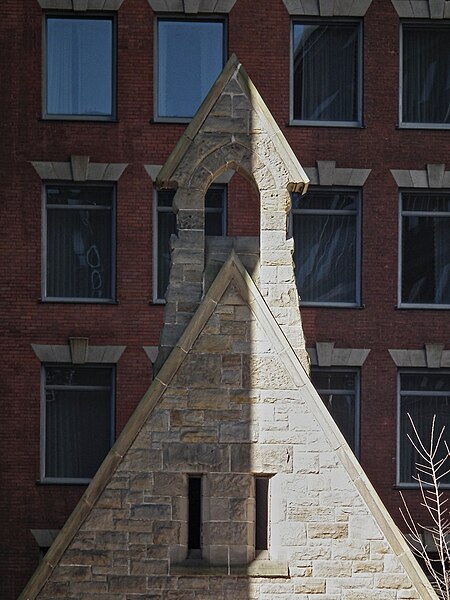
This building, in a Deco Gothic style, appears to have been part of the Western Theological Seminary, and perhaps an expert in Allegheny West history can shed some light on it. Old Pa Pitt published a picture of it once before, but recently he noticed the concrete flaking away from the obliterated date stones by the door.


This is the stone to the right of the door. The date was purposely obliterated (why do people do that?), but it is clearly legible now through the later layer of concrete: 1933, which, judging by the architectural style, would be just right for the date of the building itself.
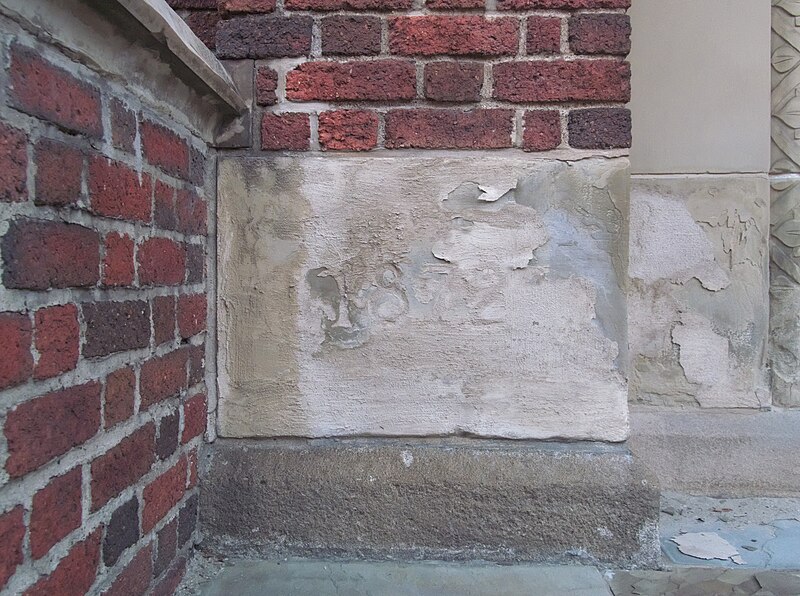
The stone to the left of the door bore the date 1872, and Father Pitt must admit to being ignorant of its significance. It is not one of the various dates usually claimed as the foundation of the Western Theological Seminary, which in 1884 claimed to have been founded in 1825. Perhaps a historian from its successor, the Pittsburgh Theological Seminary, can enlighten us.

This floral ornamentation is carved in the stone that frames the main entrance.

