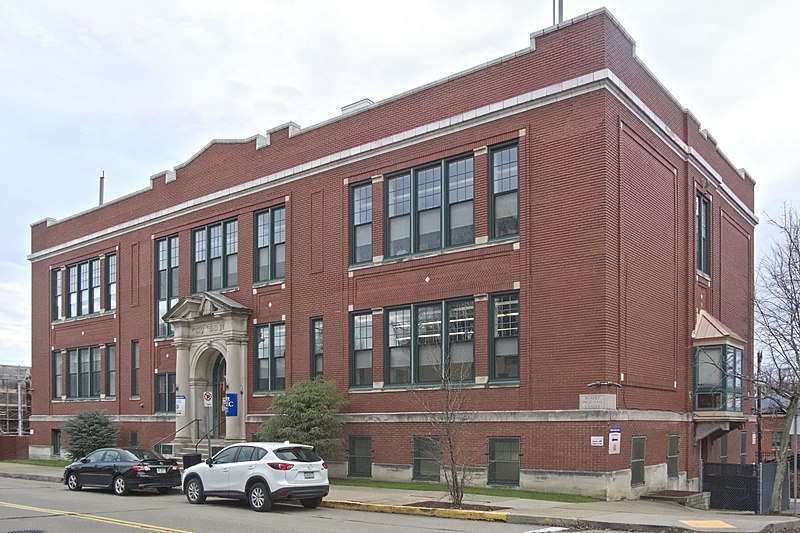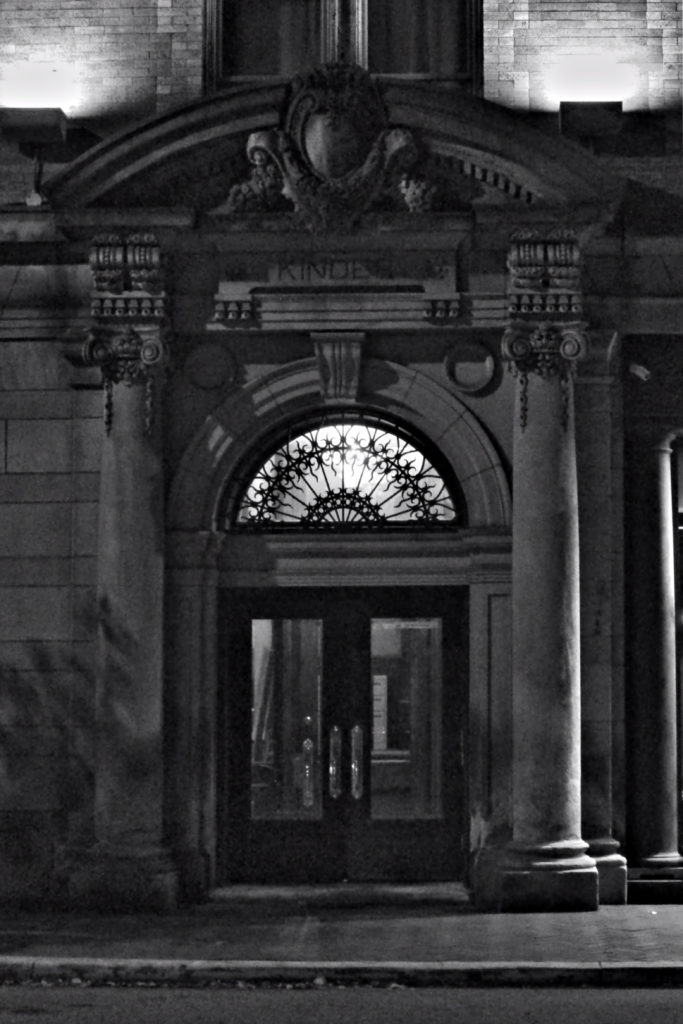
The Kinder Building is a little Beaux-Arts masterpiece at the corner of Western Avenue and Galveston Avenue. At night its carefully balanced classical entrance takes on a pleasing air of mystery.

Ingham & Boyd designed a large number of school buildings in the city and suburbs, and they always gave the clients exactly the respectable school buildings they wanted. They were never embarrassingly out of date, nor were they embarrassingly modernistic. They were ornamented to exactly the right degree to say, “This is a building we spent money on.” The Ingham & Boyd brand of rectangular classicism is on full display in this building in Oakland, which is now the Pittsburgh Science & Technology Academy.



Haven’t we been here before?

This firehouse looks awfully familiar for a very good reason. It is a mirror image of Engine House No. 57 by the same architects (Thomas W. Boyd & Co.) in Brookline:

The one in Brookline was built in 1910. A city architectural survey dates this one in Sheraden to 1928, but that is probably a misprint for 1908, since a brick firehouse appears here on a 1910 map, and this style would have been terribly old-fashioned in 1928.


In the early twentieth century, orphans—of whom there were too many—were sent to live in orphanages. We don’t do that anymore, and most of the large orphanages in our area have long since been demolished. This is an exception: it was also an old folks’ home, and that function remains.

Addendum: Here is a rendering of the building the way the architect designed it, from The Builder, June, 1914:
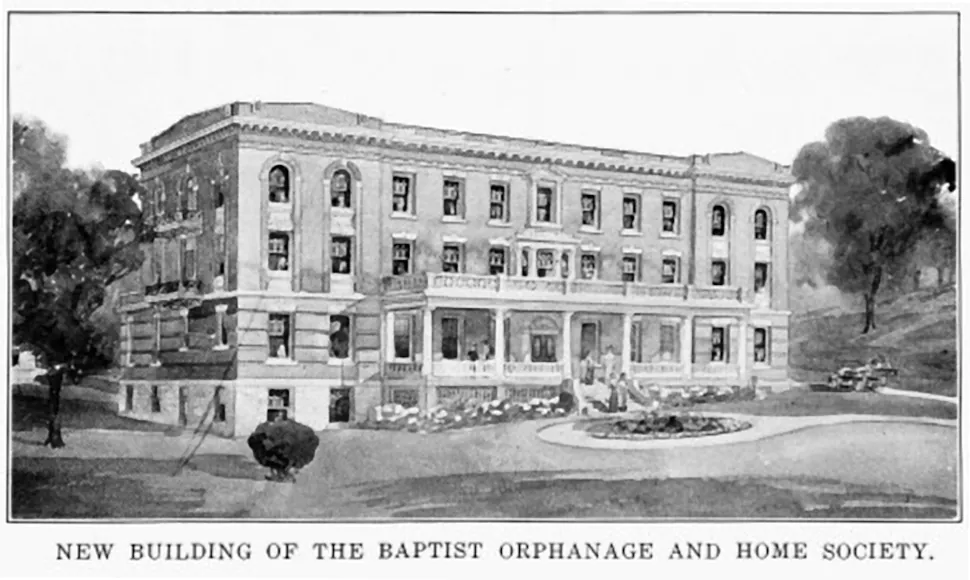
That whole issue is devoted to works of architect Thomas Hannah, whom we had already identified as the architect from the Construction Record, as you see below.
The original section was built in 1914, and the architect was Thomas Hannah, as we learn from the invaluable Construction Record:
November 22, 1913: “Architect Thomas Hannah, Keenan building, has plans under way for an orphanage and home for the aged to be constructed in Mt. Lebanon for the Baptist Orphanage & Home Society of Western Pennsylvania, Union Bank building. The building will contain administration offices and accommodations for about 50 persons.”
May 16, 1914: “The new building for the Baptist Orphanage, to be built in Mt. Lebanon, Pittsburgh, plans for which were made by Architect Thomas Hannah, Keenan building, Pittsburgh will be a three-story and basement brick structure, 36×105 feet. It is expected that the contract for erecting same will be awarded shortly. Material specifications will include structural steel, concrete foundations, cut stone work, face brick, composition roofing, sheet metal work, concrete porch floors, interior finish of yellow pine, low pressure steam heating system, plumbing, lighting fixtures, etc.”

This simple but elegantly proportioned outbuilding could also be Hannah’s work. Addendum: This was the Children’s Cottage at the Home.

Now Thackeray Hall of the University of Pittsburgh. The architect was Abram Garfield, son of our martyred president. This section on University Place is the older part of the building; a larger addition was built on Thackeray Avenue in 1925.

Mr. Garfield would not have approved of those asymmetrical doors on his rigorously symmetrical Renaissance palace. Is Pitt really so strapped for cash that these are the best the university can do?
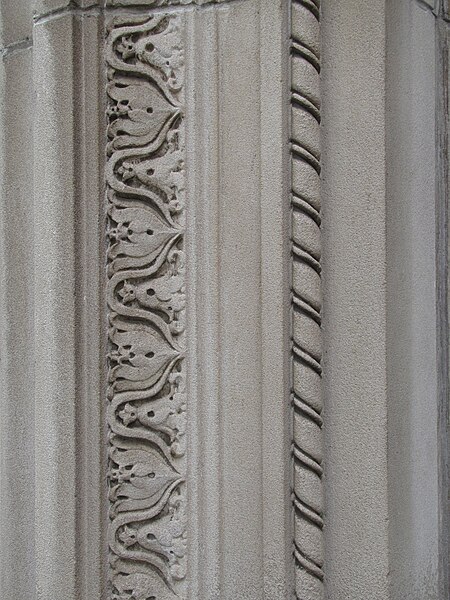
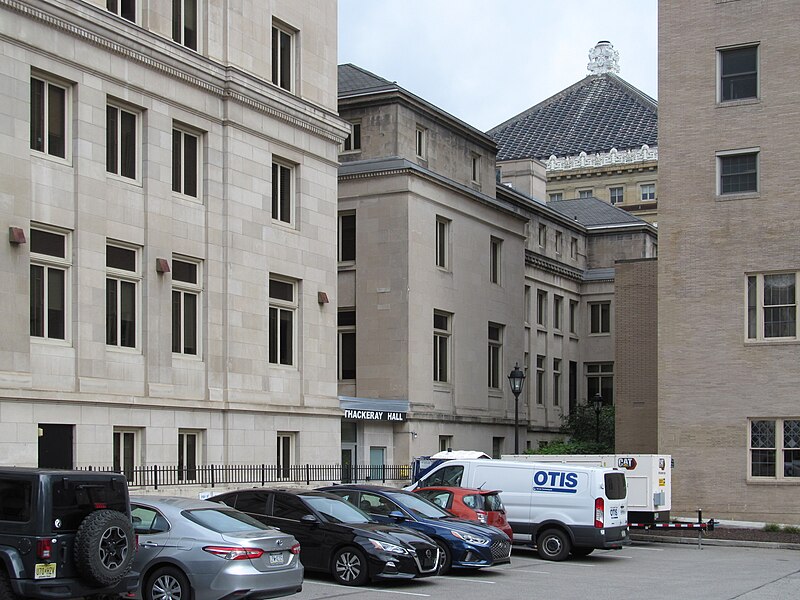
Here we see how the older building connects to the carefully matched 1925 addition (on the left), with a new entrance at the seam between the buildings.

This little library was the second of Carnegie’s branch libraries, after the one in Lawrenceville; like all the original branch libraries, it was designed by Alden & Harlow.
Here is how the Land Trust Company building (later the Commercial National Bank) looked in 1905:

And here is how it looks today:

Much better, isn’t it?
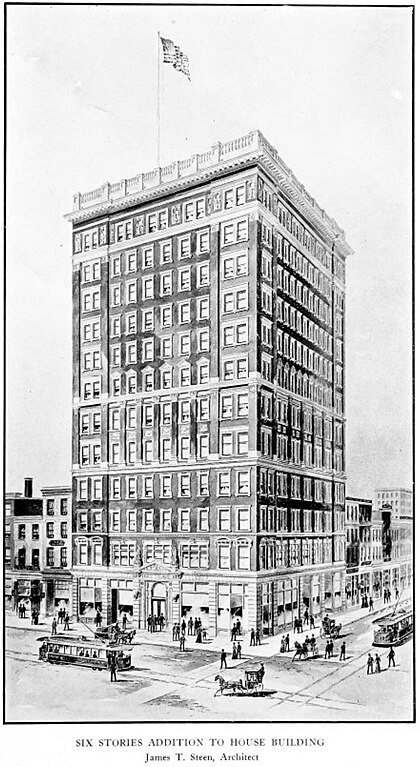
The design of the House Building, with its unusual middle section, is explained by the fact that the upper six floors were added some time after the lower seven were put up. This rendering shows the cornice and parapet at the top, without which the building looks a little too casual.

From The Construction Record, September 26, 1914. The building was put up the next year, and still stands almost exactly as Mr. Cohen designed it.
