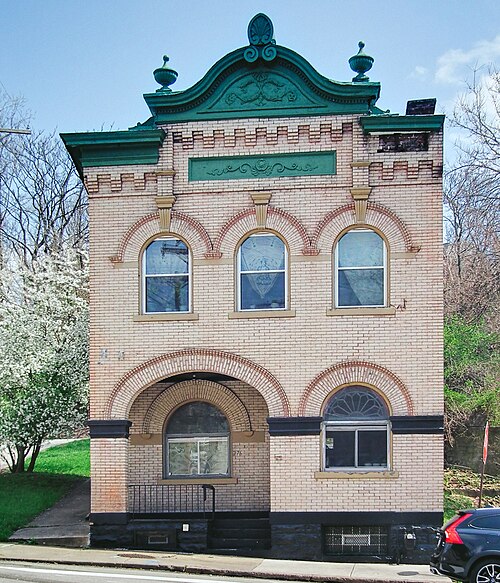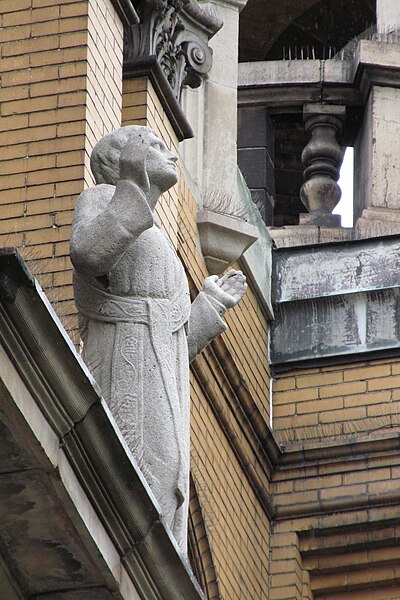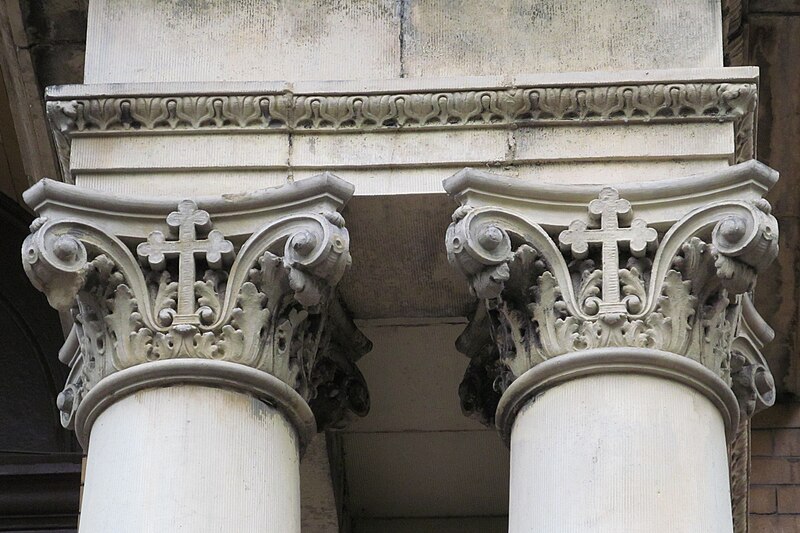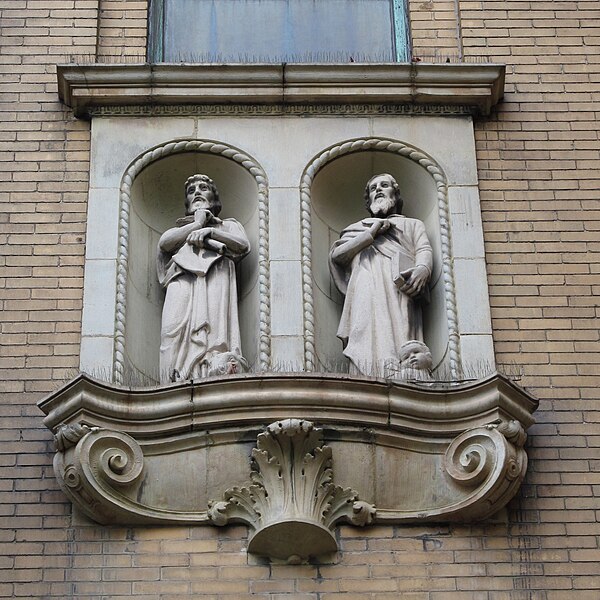
A sharp-looking but still respectable bank in a kind of baroque version of Art Deco. It is no longer a bank, but it is kept in fine condition by the current occupants.




Comments

A sharp-looking but still respectable bank in a kind of baroque version of Art Deco. It is no longer a bank, but it is kept in fine condition by the current occupants.





This building on Dinwiddie Street stands at the end of the Fraser rows, but it could hardly be more different in style. From old maps it appears to have been built after 1910, replacing an earlier three-storey house on the same lot. It is hard to pin down the style, but the baroque crest, complete with urns, is an outstanding feature.

A year and a half ago, old Pa Pitt published pictures of St. Stephen Proto-Martyr, but he was unable to get a picture of the front, because the leaves were on the trees, and the front looked like this:

On a gloomy afternoon recently, however, he happened to be in Hazelwood, and the trees were only beginning to leaf, so it was possible to make out the building through the bare branches.

The church was built in 1902; it is one of the most important works of Frederick Sauer, and it is hanging by a thread. The building is not in regular use, but not precisely abandoned. We will describe it as Endangered on our six-point scale of Least Concern, Near Threatened, Vulnerable, Endangered, Critically Endangered, and Demolished.


To cut through the clutter of branches and bring out the building, Father Pitt tried several exposures with two different cameras and different kinds of processing afterward. He did not come up with any outstanding pictures, but at least the outlines of the design are clear now.


James T. Steen designed this building, whose cornerstone was laid in 1892. It was a home for orphans and aged women, at a time when Pittsburgh’s industry was mass-producing widows and orphans. It is still a home for the aged under the name Canterbury Place.


The most striking feature of the building is its flamboyantly Baroque entrance. Old maps show us that it was once in the middle of a nearly symmetrical façade, but the right wing was demolished to make way for the modern high-rise section.




The local historians Joann Cantrell and James Wudarczyk have written a book on Pittsburgh’s Orphans and Orphanages that gathers firsthand memories of many of these institutions and shows us that, in spite of the inevitable institutionalism of the facilities, most of them were not the Dickensian nightmares we imagine when we hear the word “orphanage.”

A pair of identical apartment buildings, now known by their addresses (5758 Howe and 5754 Howe). They were built in 1908; the architect was C. J. Rieger. Though they have lost their cornices (which, to judge by the size of the scars, must have been elaborate), the rest of the details are well preserved, showing a Renaissance or Baroque style flavored with Art Nouveau.









The Baroque style is unusual, but St. Stephen’s is a Frederick Sauer church through and through, starting with that yellow Kittanning brick he favored. We’ll have to wait till the leaves drop to get a view of the front, but since the building is slowly crumbling, it’s good to get the details as soon as we can.




Update: An Iranian correspondent who does not seem to be a spammer has left a remark that Google Translate renders as “We have a similar example in Iran from Sar Setun.” Although it would not have occurred to him before, Father Pitt now notices how much this ornate entrance porch resembles certain examples of Islamic architecture.















This house is clearly the work of a distinguished architect, and old Pa Pitt would be delighted if any McKeesport readers could give him more information. It sits diagonally across Shaw Avenue from the old Temple B’nai Israel, and its exterior is still in excellent shape, although it looks as though it wants chimney pots. The baroque details are distinctive.


