
The Highland Building looms behind the tiny shops of Ellsworth Avenue.
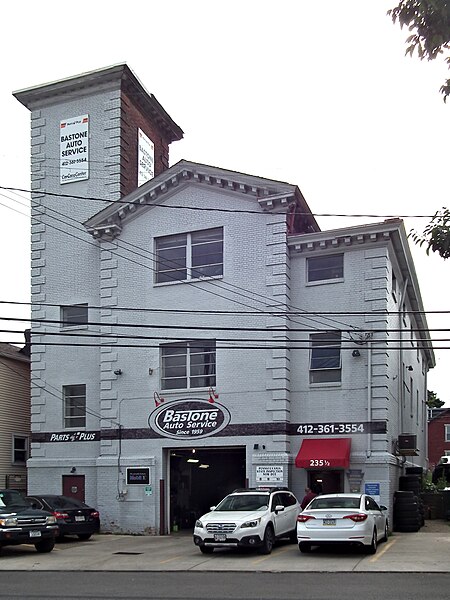
Above is the old Carron Street Baptist Church, which as you might guess is on Carron Street. It has not been a church for quite a while, and it has gone through some substantial alterations on its way to becoming a garage, so old Pa Pitt is not quite sure whether it ought to be added to the collection of churches with the sanctuary upstairs, or whether it simply had a high basement. (Update: The answer is that it had a high basement. The church was designed by the Beezer Brothers, and we have found the architects’ original rendering.)
From the church that became a garage we walk just about a block to the garage that became a high-class furniture store.
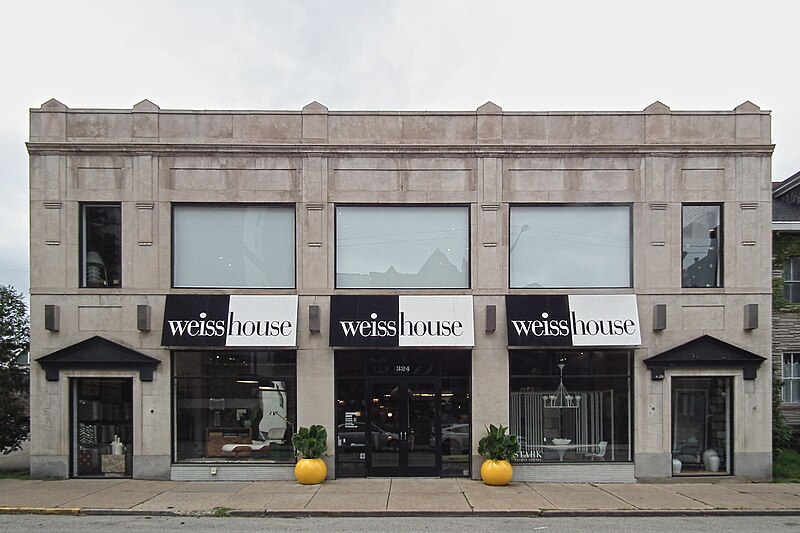
This was the South Highland Garage, and as a work of architecture it is probably more distinguished than the Carron Street Baptist Church ever was. (Update: Having seen the original rendering of the church, old Pa Pitt unreservedly withdraws this statement.) If you like, you may formulate your own sarcasm about the true American religion and our fitting sense of architectural priorities. But then you can remember that Calvary Episcopal Church and Sacred Heart are just a short stroll away, and your sarcasm will wither on your tongue.

This row of Queen Anne houses on Negley Avenue in Shadyside surely strikes every passer-by, if for nothing other than their turrets with witches’ caps. The other details are also worth noticing: the ornamental woodwork and the roof slates, for example. The houses are just detached enough that we can see that the sides are made of cheaper brick rather than the stone that faces the street.

The last one in the row lost its cap many years ago, but in compensation has been ultra-Victorianized with extra polychrome woodwork, as we see on the dormer below.


One of many bridges around here designed by George S. Richardson, the Liberty Bridge opened in 1928, connecting the Liberty Tubes (which had opened four years earlier) directly to downtown. Here we see it from the south shore of the Mon.



This house probably dates from the 1870s, making it much earlier than the city neighborhood that filled in around it. Because Point Breeze is such a desirable neighborhood (this house is just around the corner from the Frick Art Museum), it has been worth the expense to restore this house to something like its original appearance.
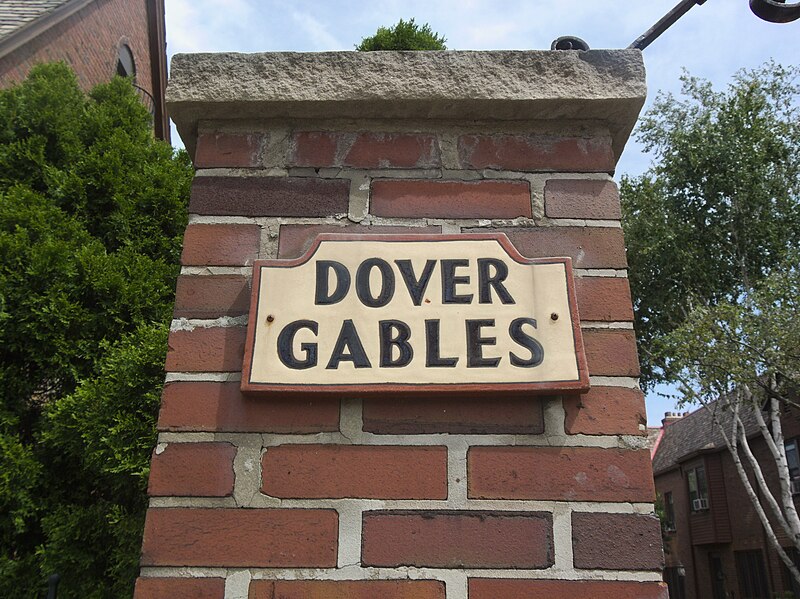
Shadyside is full of little townhouse communities that close themselves off from the rest of the world, either by facing an impossibly narrow dead-end private street, or, as here, by having no street at all and devoting the space between the rows to garden. There are a few other such plans here and there in the city, but only in Shadyside did they become a typical form of development. This one is meant to look as much like an English country village as a townhouse plan can look when you cram it into a narrow space one city block long. Old Pa Pitt was not able to determine the architects, and neither were other researchers he stumbled across. But Father Pitt is not the only one to point out how much this plan resembles a miniature Chatham Villlage.

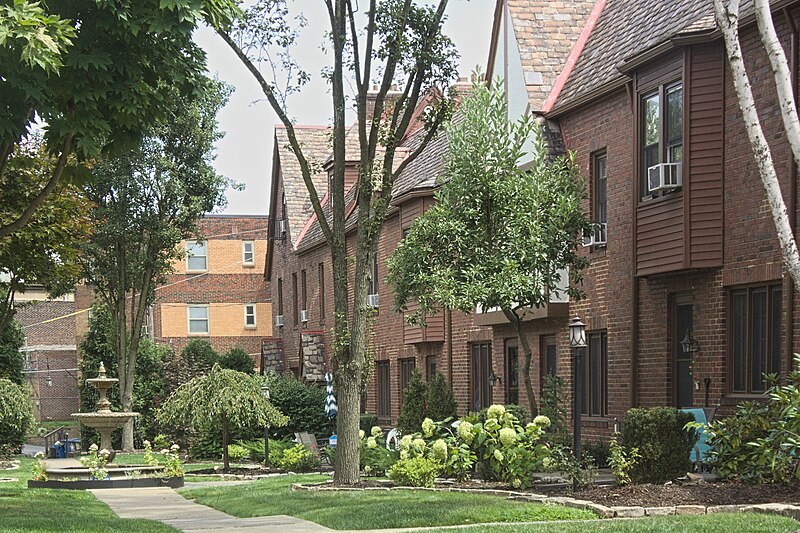
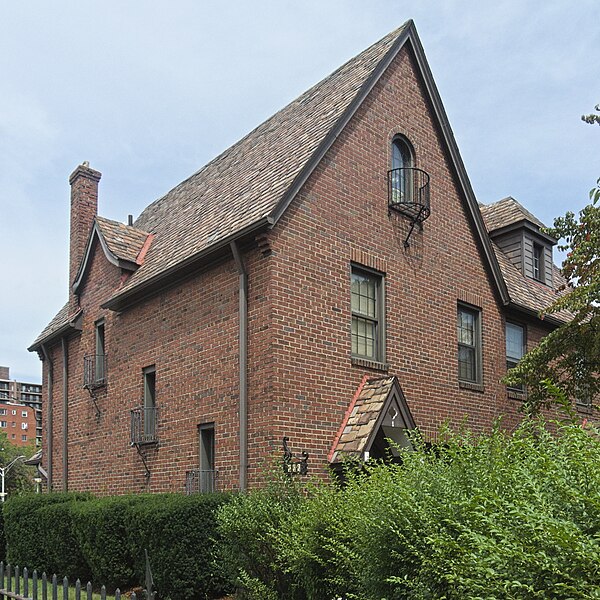

Sharpsburg has a paucity of street names and has to double up on many of them. At the western end of the borough, Main Street splits into two Main Streets. On South Main Street we find two similar hotels from the 1890s, both in the kind of German classical-Romanesque hybrid style that old Pa Pitt has learned to call Rundbogenstil. “Hotel” meant “neighborhood bar with rooms for rent”; such hotels popped up in neighborhoods everywhere in our area, because it was much easier to get a liquor license for a hotel than for a bar.
First, the Lafayette Hotel (probably not its original name), which not only still has a lively and beloved bar on the ground floor, but even still has rooms for rent.


The date stone: built in 1896.
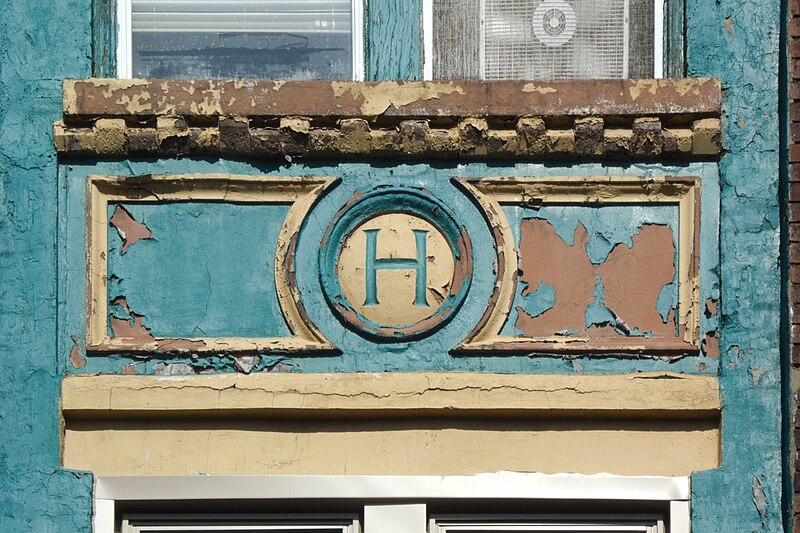
This probably tells us the initial of the original name of the hotel.

An oval stained-glass window.
A block away, we have the Sharpsburger Hotel, now apartments.


Built in 1893.

A bit of Romanesque carved foliage and a street sign that probably dates from the 1890s. Old Pa Pitt is collecting old street signs on the sides of buildings, by the way, which was the usual place for them in the 1800s. Both these hotels retain their corner signs.

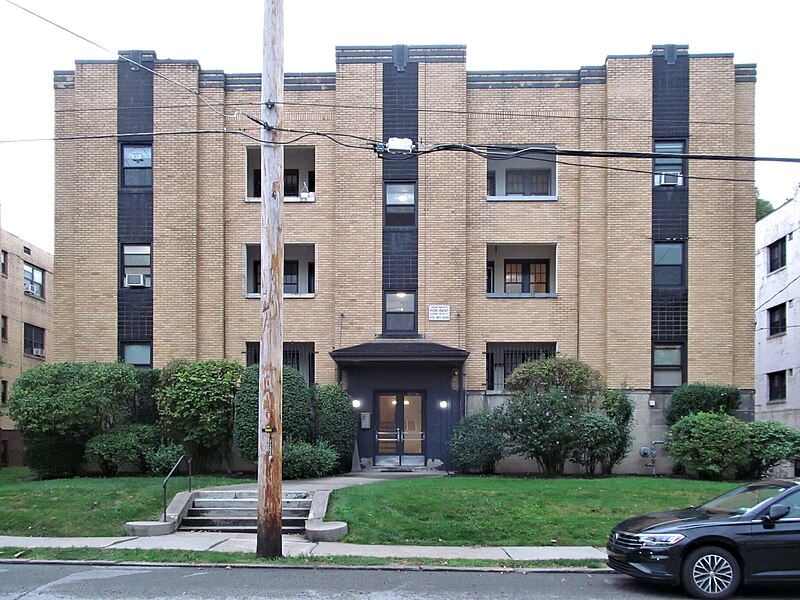
Ornament is minimal but effective on this moderne apartment building on Walnut Street. The front has a classical symmetry emphasized by strong black verticals, with cornice bands tied together in little deco knots. The inset balconies at first hardly register as balconies, but give the apartments behind them a private outdoor space.
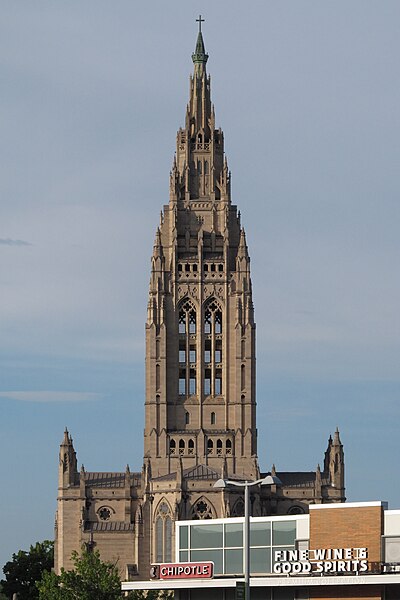
The tower of East Liberty Presbyterian dominates the neighborhood in a way few buildings do in any urban setting.
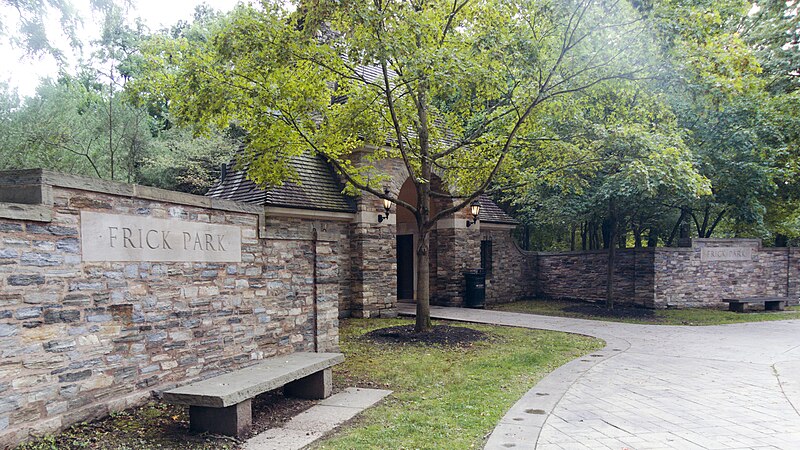
This looks exactly like the gateway to a world of sylvan rest and rustic pleasure that it was meant to be. In passing we note that the gatehouse is actually a building, with a room on either side of the gate: we used to have staff to sit here and tend to park visitors’ needs.

The architect was a big deal for such a small structure: John Russell Pope. He had some famous commissions in Washington (that’s Big Worshington to residents of the South Hills): the Jefferson Memorial, the National Gallery of Art, Constitution Hall, and the National Archives, among other buildings. In Pittsburgh he is best known for the colossal Winter mausoleum at Allegheny Cemetery.