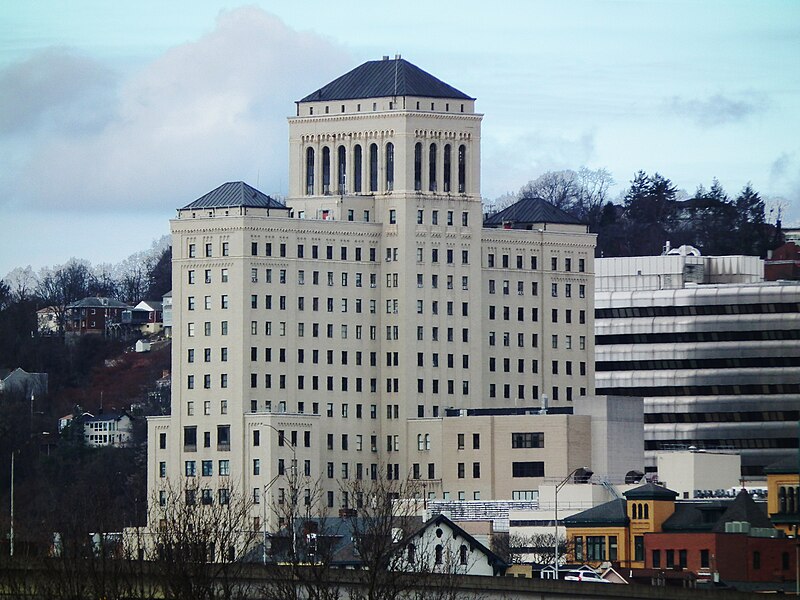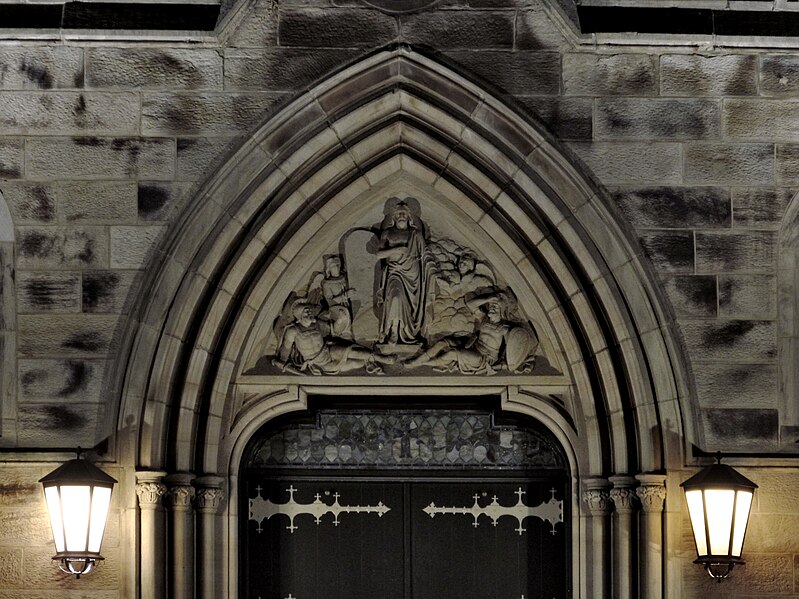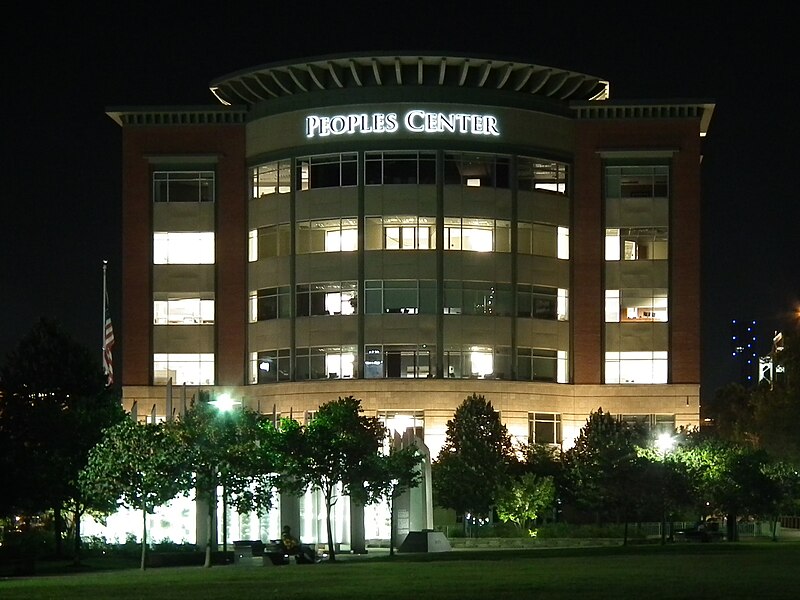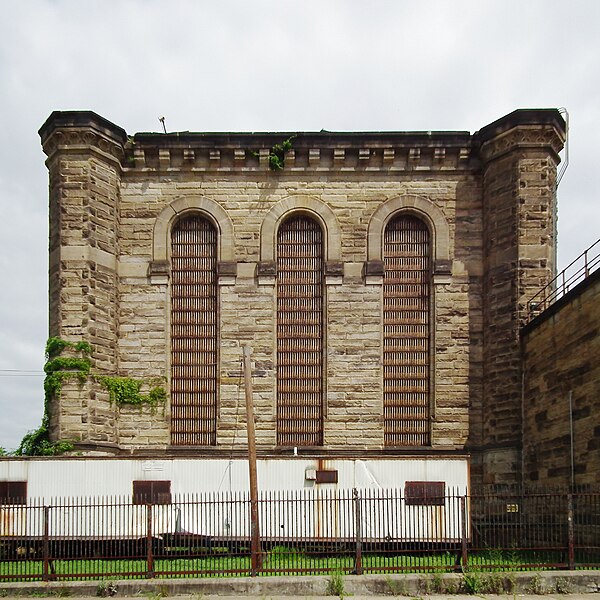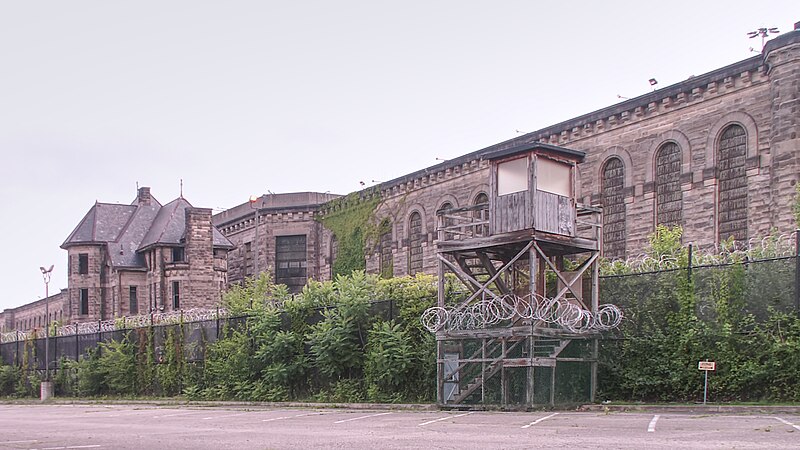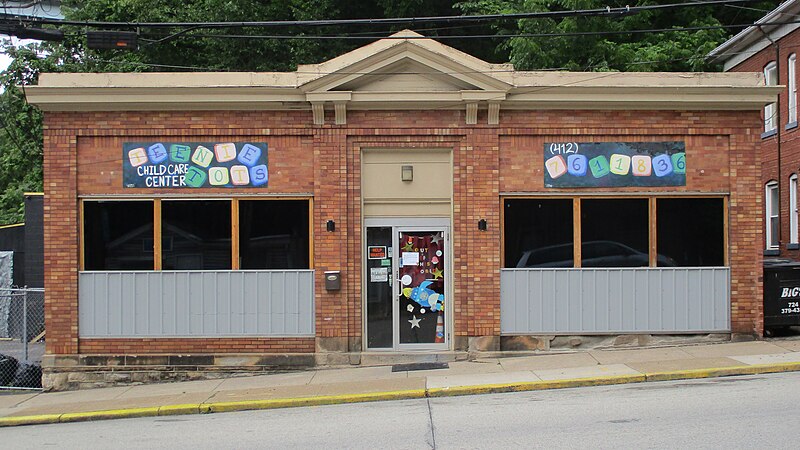
William D. Hamilton was in the coffin business, which he inherited from his father and built up into the National Casket Company, a titan in the death industry. North Avenue is the neighborhood line on city planning maps, so this house is in the Central Northside neighborhood by those standards; but socially it belongs to Allegheny West, and the Allegheny West site has a detailed history of 940 West North Avenue.
The architects were Alston & Heckert; the house was built in 1895 or shortly after.1 The style is best described as “eclectic,” but the Gothic windows upstairs give the house a slightly somber and funereal aspect. Since those two trees have been flourishing in front, it is impossible to get a view of the whole façade except in the winter.


- Source: The Inland Architect and News Record, May 1895. “Architects Alston & Heckert: For W. D. Hamilton, a two-story brick residence, slate trimmings, to be erected on North avenue, Allegheny, Pennsylvania; cost, $10,000.” In an earlier version of the article, Father Pitt had said that he did not know the architect, but the names jumped out at him from this old magazine. ↩︎


