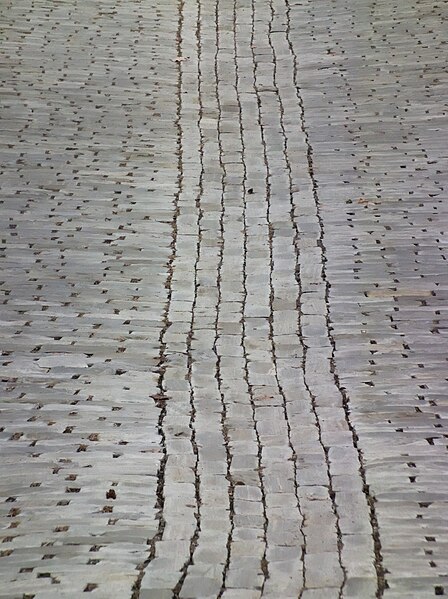
Norton Way, a Belgian-block alley on Mount Washington. Note the drainage channel in the middle; it is probably not necessary to mention that this is a steep slope.
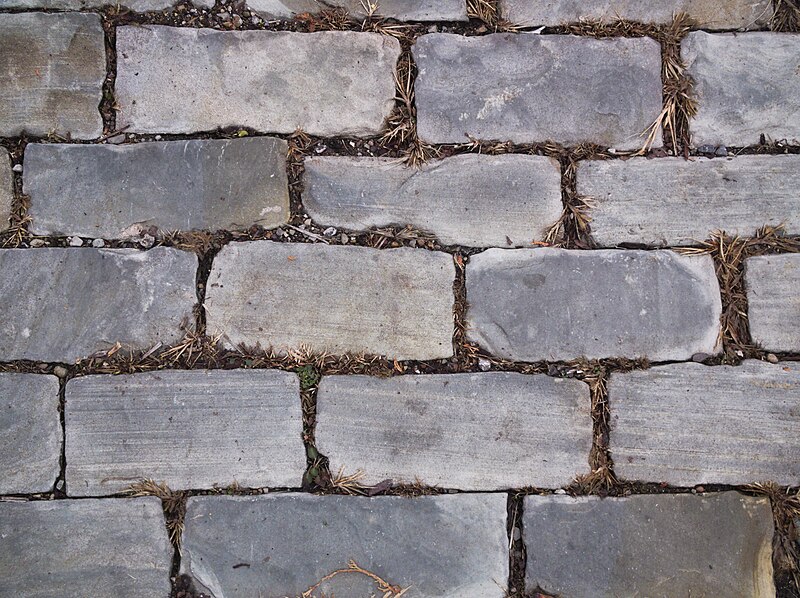




Built in 1929, this church on Boggs Avenue is a fine example of the elegantly streamlined Gothic style that was fashionable for a few years before Gothic architecture disappeared entirely from our design vocabulary. It now belongs to a real-estate company, which uses it as offices but keeps the exterior well.
Perhaps you are thinking that this does not look very much like a Pittsburgh church, because there are no utility cables in front of it. Here:

That’s better.


A block or so away on the other side of Boggs Avenue is an older church, much altered but still recognizable:

Though it is festooned with artificial siding and expensive new brickwork, with a comically inappropriate broken pediment over the front door, this is clearly a church from the late 1800s. In fact it was built in 1884, as we can tell because whoever did the renovations was kind enough to place the old date stone in the new brick front:

And there is the name of the church: Evangelische Lutherische Zions Kirche, which is German for Zion Evangelical Lutheran Church. This is the original home of the congregation that later built the splendid Gothic edifice down the street.

You will note that this was one of those churches with the sanctuary upstairs; we have added yet another to our growing collection.

The firm of James T. Steen & Sons gave us many prominent buildings. The elder James died in 1923, but the firm flourished under his son Marion M. Steen, whose particular specialty was schools. Here is one of his finest works, built in 1931 with additions in 1937. The school closed in 2006, but it was converted to loft apartments without losing any of the glorious Art Deco decorations and reliefs.
Addendum: The reliefs are by Charles Bradley Warren, who also did Pursuit of Knowledge on North Catholic High School.
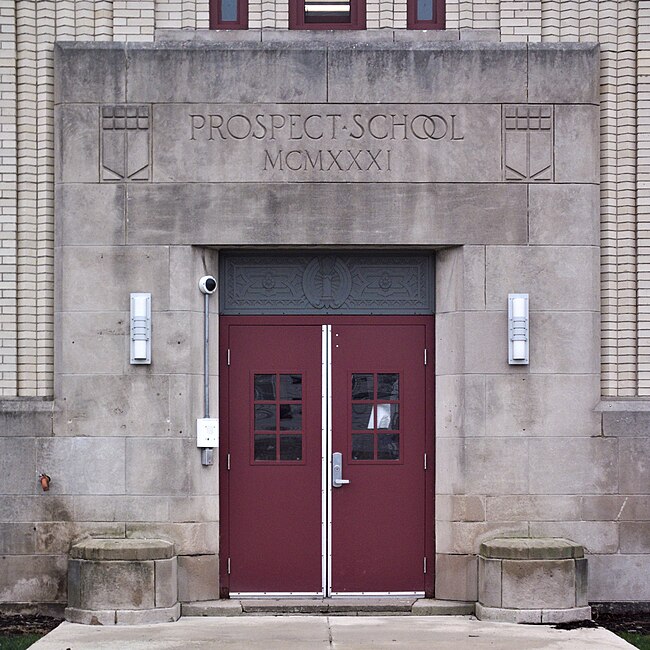
Old Pa Pitt seldom does this, but because there are eighteen pictures in this article, he will avoid weighing down the front page of the site by placing the rest of them below the metaphorical fold.
(more…)
One of the little neighborhood libraries designed by Alden & Harlow, this one has a prime location on Grandview Avenue, making it possibly the library with the best view in the world.
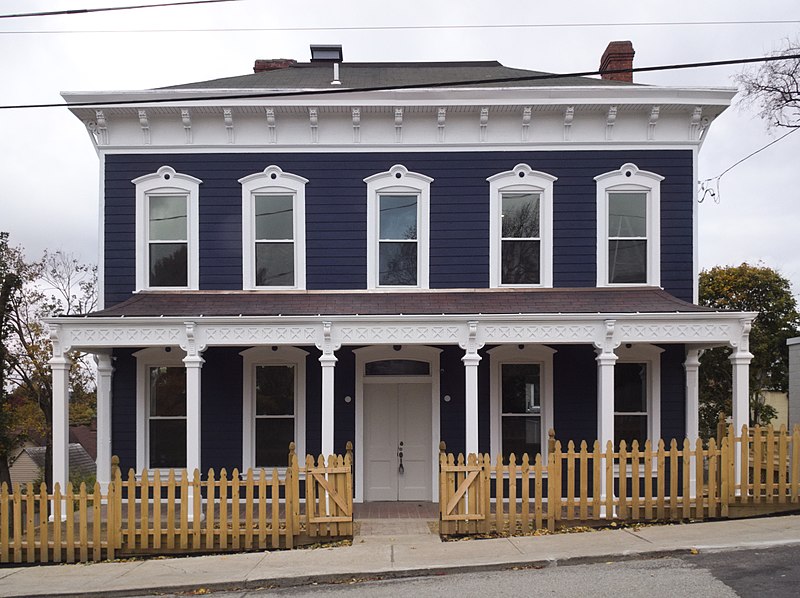
The finishing touches were still being finished up when old Pa Pitt strolled past this splendid house on Bertha Street. Old maps suggest that it was built between 1872 and 1882, and thanks to a thorough restoration it almost looks as if it was built yesterday.
Father Pitt hopes the owners will resist the temptation to leave the picket fence unpainted. Treated lumber may not have to be painted, but it will never be attractive in its unpainted state.


The cornice brackets are fine examples of folk-art woodwork.
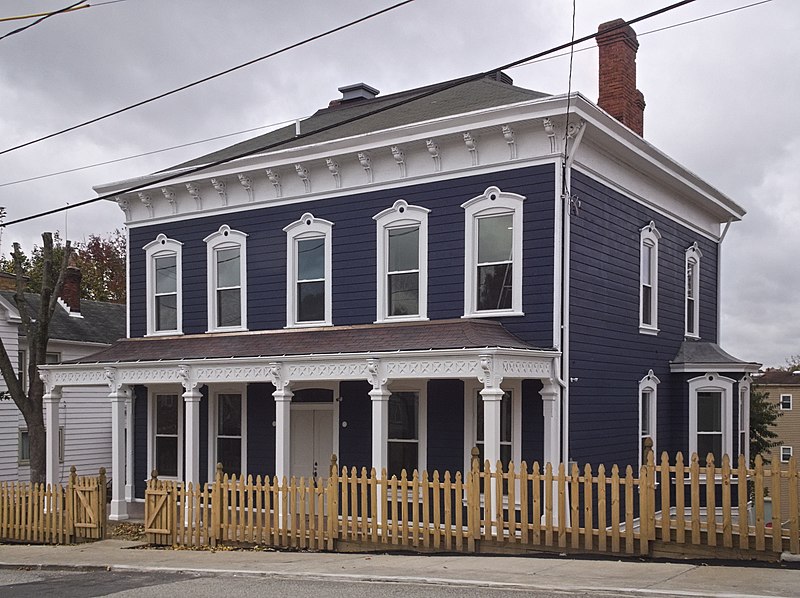

Now the Vintage Church. This church on Bailey Avenue is a fine example of what happens when streamlined Art Deco meets Tudor Gothic.
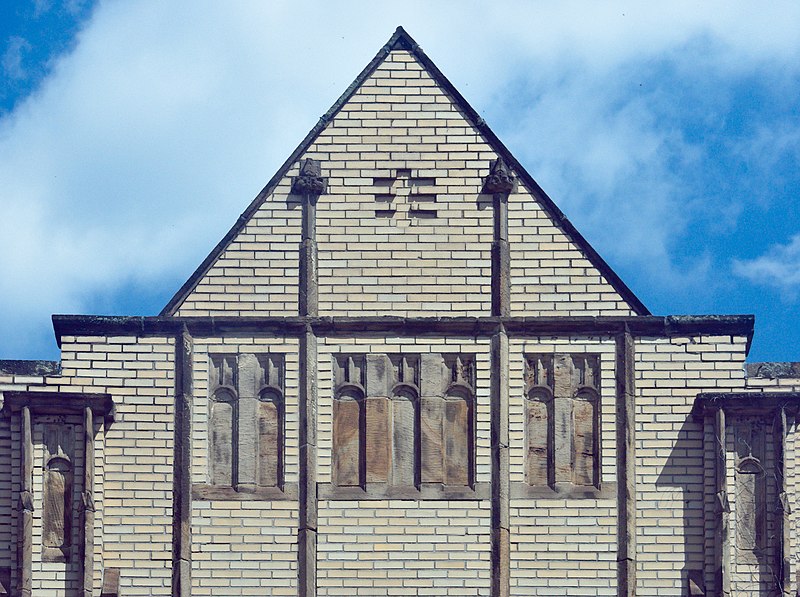
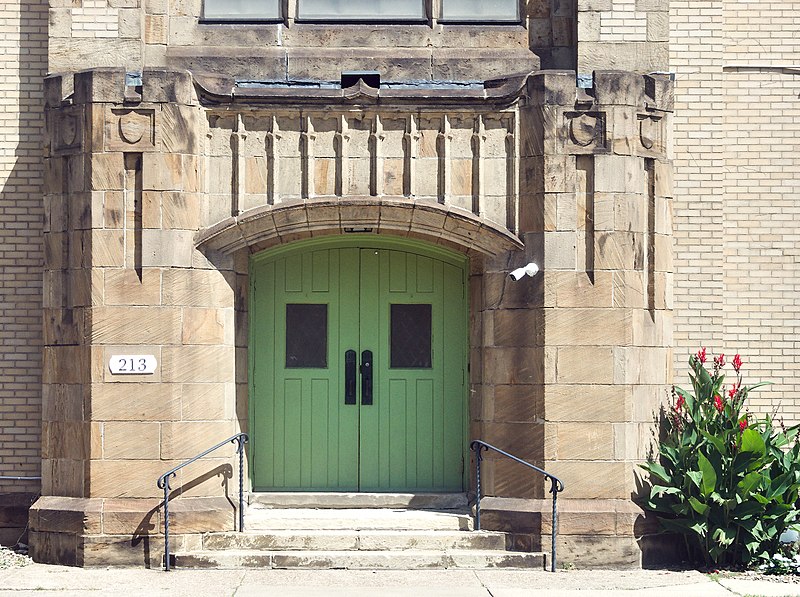

Addendum: The church was built in 1927 or shortly after; the architect was George M. Rowland. Source: The Charette, July, 1927: 310. “Architect: Geo. M. Rowland, Bakewell Building. Title: Mt. Washington U. P. Church and Parsonage. Location: Bailey Avenue. List of Bidders: Golden & Crick; Lash & Bailey; Edw. Wehr; Ross K. Sefton; Rose & Fisher; J. F. Haldeman; A. & S. Wilson Company. Bids close June 22. Brick and stone trimming; wood construction interior; steel stairs. Plumbing, Heating and Electric reserved, also equipment, leaded glass, hardware and landscape.”

Why is there a narrow strip of forest between these two streets on Mount Washington? And, for that matter, why was the neighborhood laid out with two streets so absurdly close together, so that nothing fits between them but a narrow strip of forest?
You already know the answer, of course, because you read the title of this article. It used to be an incline.
Several inclines, of which two are still going, went up Mount Washington from the South Side. Only one went down the back slope of Mount Washington: Castle Shannon Incline No. 2, which began at the upper station of the Castle Shannon Incline on Bailey Avenue and ran down along Haberman Avenue to Washington Avenue (now Warrington Avenue) in Beltzhoover. This was more or less a cable-car line, like the ones that still run in San Francisco and ran all over Pittsburgh for a brief period before electric streetcars took over. It ran for a little more than twenty years; it opened in 1892 and was closed in 1914.
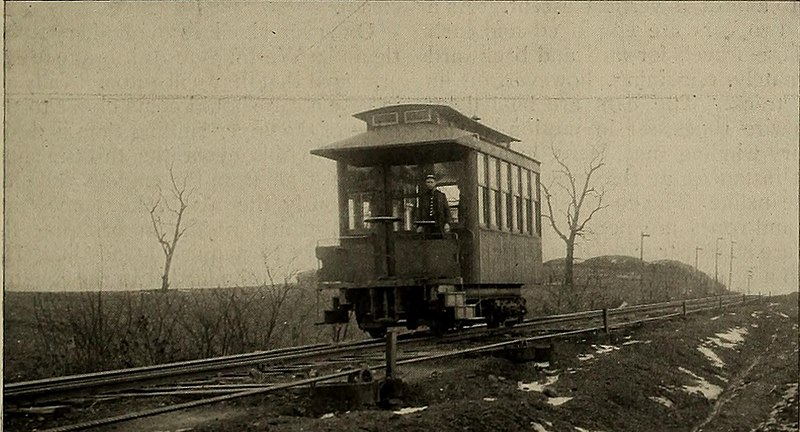

This picture of abandoned freight cars along the incline, taken in 1916, shows the cable in the middle of the track.