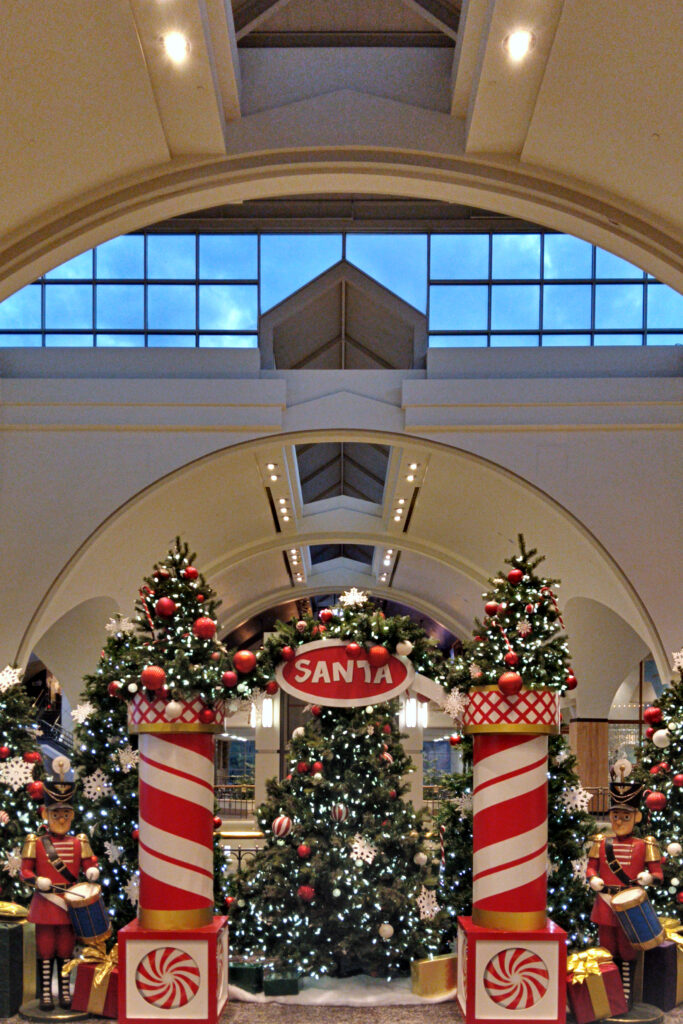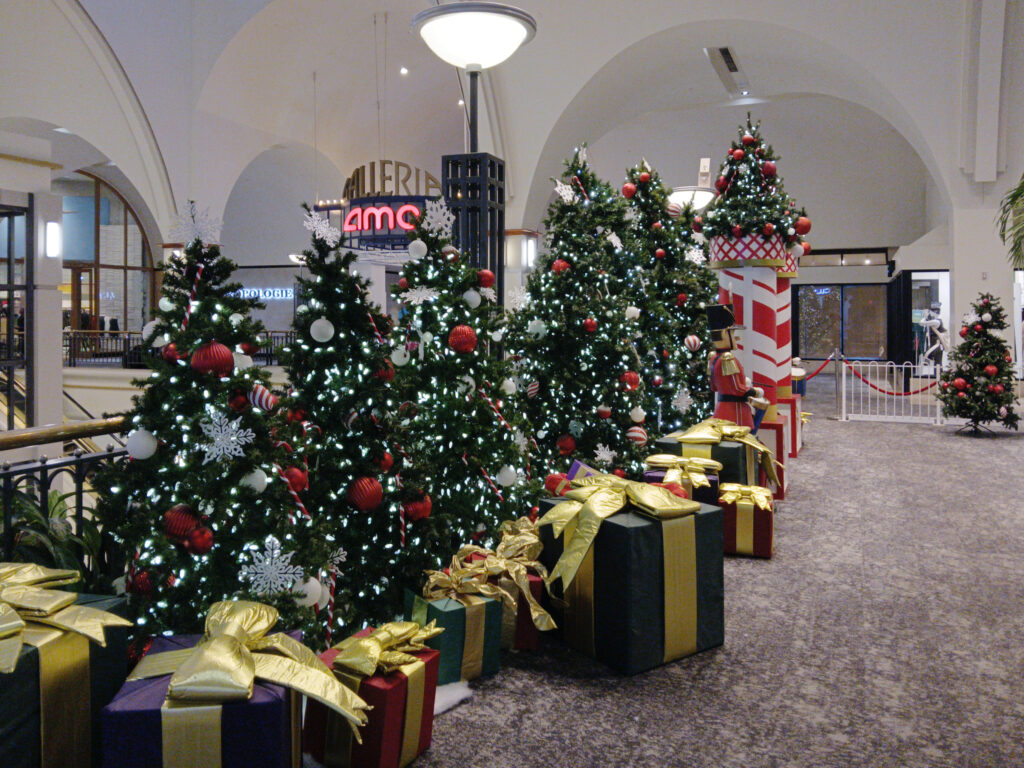
More houses from Seminole Hills, for which no excuse is needed, since the variety of styles and the imaginative designs speak for themselves.


More houses from Seminole Hills, for which no excuse is needed, since the variety of styles and the imaginative designs speak for themselves.


This small apartment building on Overlook Drive in Mount Lebanon is the Maywood.

If you’ve spent any time walking around in the Great State of Mount Lebanon (as Peter Leo used to call it), you might recognize it. But you might not have seen it here. Perhaps you saw it over there:

This is the Meadowbrook on Meadowcroft Avenue.

Or maybe you saw…

The Wil-O-Be on Academy Avenue. Or…

This one on McCully Street was called El Ronson, which is old Pa Pitt’s new favorite name for an apartment building.

Or perhaps you saw…

It seems that this one on Beverly Road had only its address for a name. The lintels are slightly different, and the roof is flat.

And then there’s…

The Harmon, on the left. The Shirley, next to it, is the same basic design, but its variation of the detail strikes us as almost daring after all the others we’ve seen.
We have not exhausted the incarnations of this apartment building, but this should be enough to start your collection. Now you can go out into the streets of Mount Lebanon and keep an eye open, and eventually you may be able to collect the complete set.

Once again old Pa Pitt turned himself loose with a camera in Seminole Hills—this time mostly in the older and more expensive end. The variety of styles makes the neighborhood a constant delight. For this session, let’s visit Ordale Boulevard.
This is a collection specifically for those readers who like scrolling through house designs of the 1920s and 1930s. The rest can just whiz right past the “more” link and go on to something else.
(more…)
Once again, old Pa Pitt took half an hour’s walk in the far end of Seminole Hills, but unlike last time he did it in broad daylight this time. Most of these pictures are on the sunny side of the street, but we hope you will forgive a few backlit pictures.
Even in the more modest part of Seminole Hills, the variety of styles is remarkable. A few postwar modern houses have grown up here, too, but the shady winding streets make harmony of what might otherwise be a dissonance of styles.
Because we have nearly fifty pictures to show, we’ll avoid weighing down the front page and boring the readers who have no interest in domestic architecture by putting the rest behind a “more” link.
(more…)
The back end of Seminole Hills developed later than the section nearer Washington Road, with more modest houses, many of them built during the Depression. But even many of these modest middle-class homes are pleasing designs, doubtless by some of our more distinguished architects. These pictures were taken after sunset in dim light, so expect some grain if you enlarge them.







This house sits in a triangle where Iroquois Drive meets Allendale Place at an acute angle. It faces the street on three sides, and it was designed to be a good composition from any angle.










The fact that Halloween has not yet passed will not deter Santa from setting up his station in the Galleria.


The National Forum warns us that we have to keep an eye on this school. All the schools of its era in Mount Lebanon were designed by Ingham & Boyd, or by Ingham, Boyd & Pratt once Pratt became a partner. This one comes from the era when they were adapting Art Deco elements to their usual ruthlessly symmetrical classicism, and the result shows some similarity to the same firm’s Buhl Planetarium. It has not changed much since it was built, except that, when the name was changed from “Junior High School” to “Middle School,” the inscription was clumsily applied with no spacing between the letters. That bugs old Pa Pitt, but he is not going to get up on a ladder and fix it himself.

Father Pitt does not know the sculptor of these two medallions, but he has a pretty good guess. Compare them to the reliefs by Sidney Waugh on Buhl Planetarium: The Heavens and The Earth and Primitive Science and Modern Science. It seems likely that the same architects hired the same sculptor for these reliefs.


The marquee is festooned with unexpectedly colorful Art Deco swags.

Florida Avenue runs parallel to Washington Road, the main spine street of Mount Lebanon. The part behind the Uptown business district has a mixture of apartment building from small to large, double houses, and single-family homes, all assorted randomly. The next block to the south is mostly single-family homes in the wide range of styles typical of the Mount Lebanon Historic District. We have already seen some of the apartment buildings; here are some of the single and double houses.



This eclectic house in the fairy-tale style sits on a corner and presents quite different faces to the two streets. Above, a lavishly asymmetrical Tudor face on one side; below, the very symmetrical French-country-house face around the corner.



A twin house, with two houses side by side that are identical except for being mirror images.

A double house where the two units are deliberately made different, so that at first glance it appears to be a single larger house.

The whole length of Kenmont Avenue is included in the Mount Lebanon Historic District. The southern half of the street has some charming cottages from the 1920s or so, and as a bonus one of the oldest houses in Mount Lebanon.









This is the old house: the Dr. Joseph McCormick house, built before the Civil War, as the hand-lettered plaque from the Mount Lebanon Historical Society tells us.


The gatehouse for the Mount Lebanon Cemetery is a well-preserved vernacular-Gothic frame house. Not all the details have survived—the ugly front door is certainly not original—but more of the original decoration is preserved than we usually see on houses of this type in our area.




