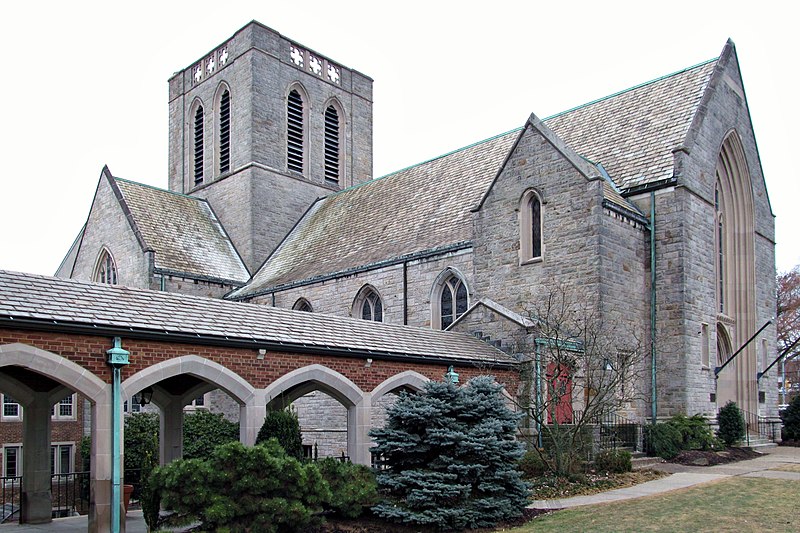
Two houses in the Spanish Mission style sit side by side on Washington Road at the southern end of the Uptown Mount Lebanon business district, and they implement the style in two interestingly different ways. This one, which is now the home of the Historical Society of Mount Lebanon, takes the style fairly seriously. A real Spanish house, in the New World or the Old, turns inward. It shuts the public out, presenting almost blank walls to the outside world. Of course Southwestern houses are also notable for their flat rooflines. In this house we have large expanses of stucco wall facing the street (although the architect has conceded some generously large front windows to Eastern sensibilities) and the flat roof characteristic of Spanish colonial architecture in the Southwest.

The other house is much more an Eastern house with decorative borrowings from the Spanish Mission style:

You could take the basic shape of this house and turn it into an English cottage or an Italian Renaissance palace by changing the details. The stucco, the arcaded porch, and the tile roof are the main things that carry the “Spanish Mission” message.















