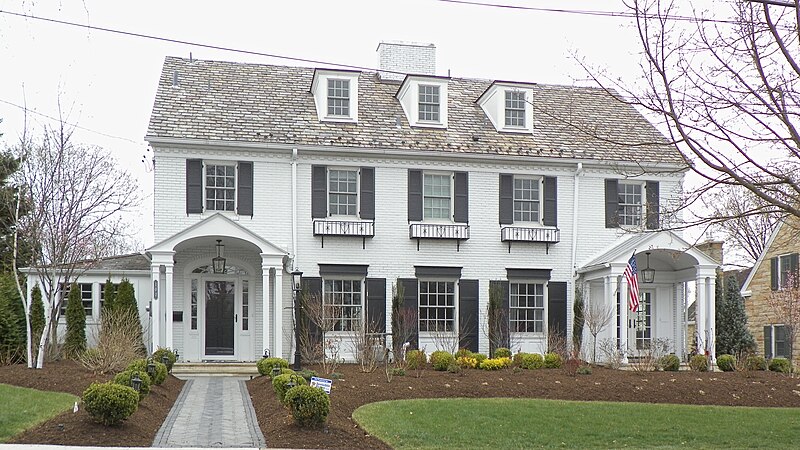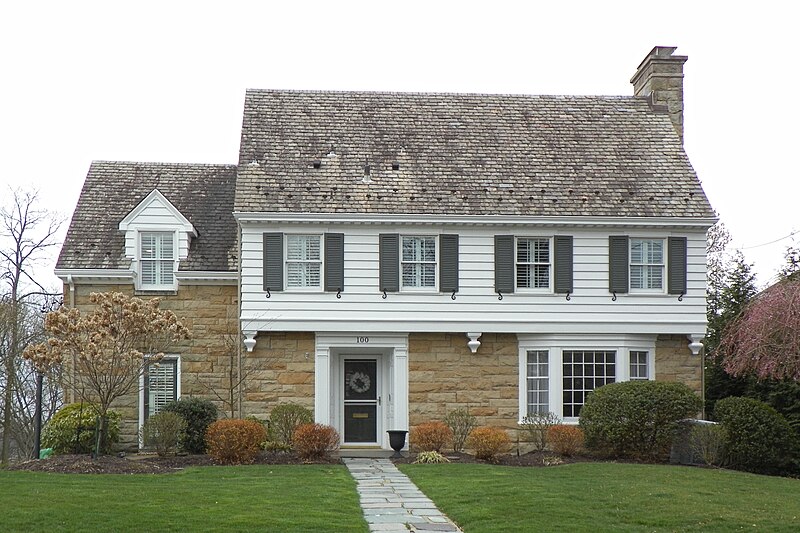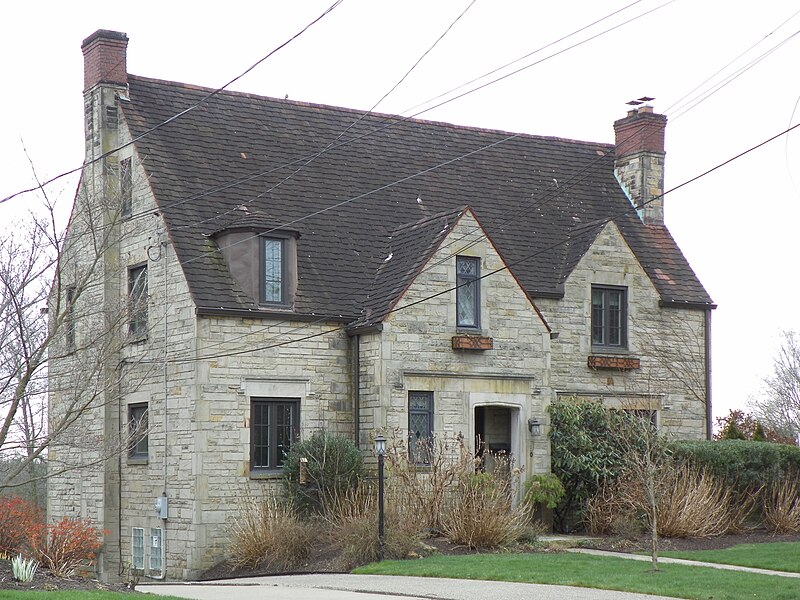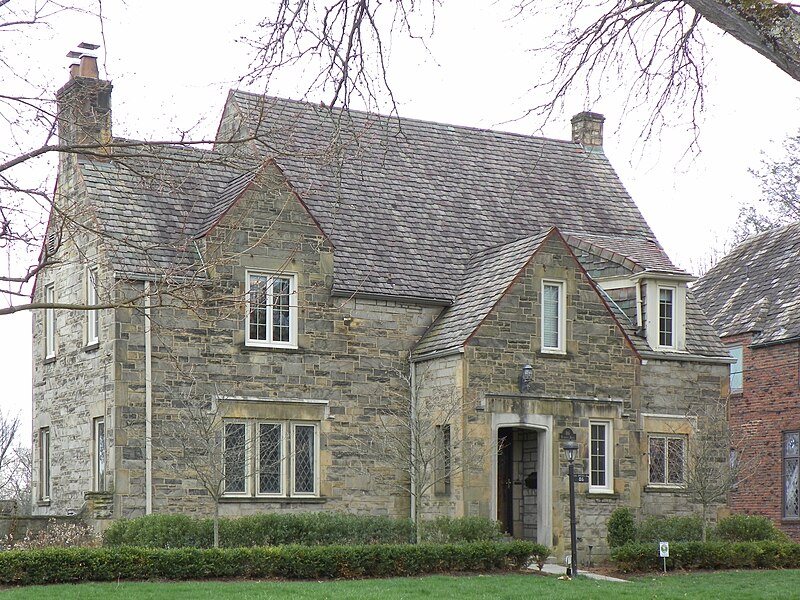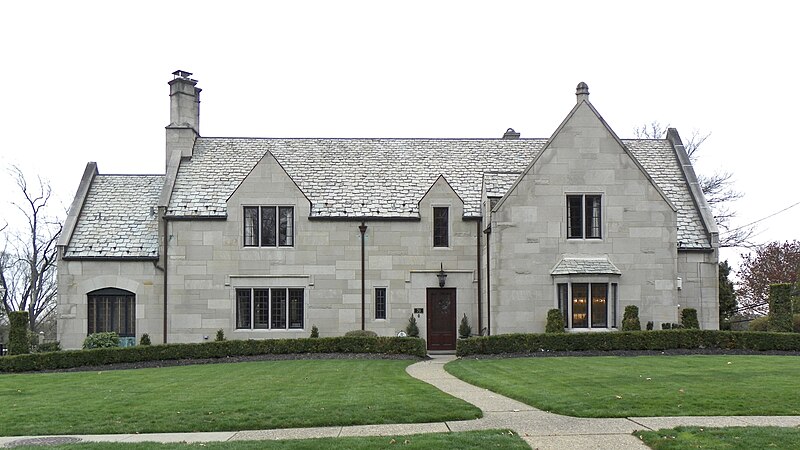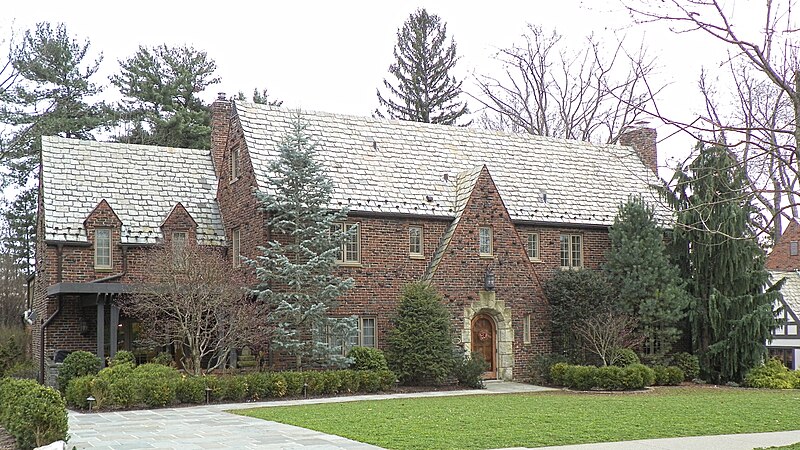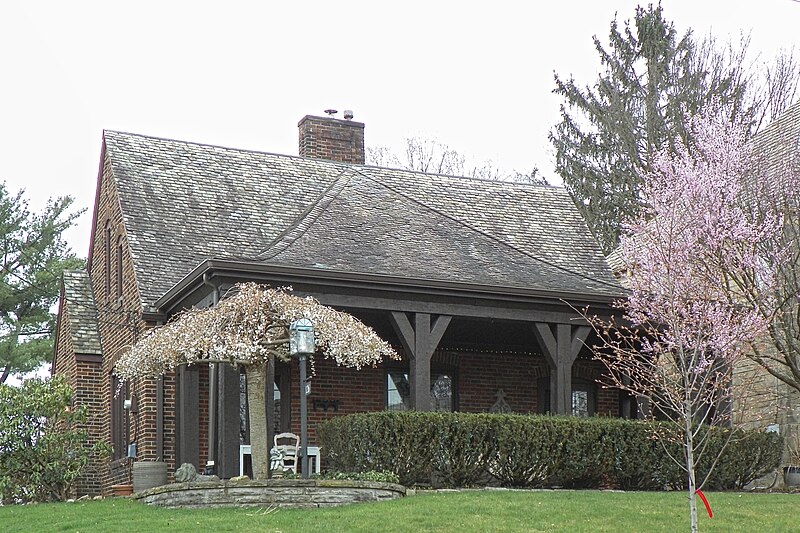
Crescent Drive is just a block and a half long, but it has the broad assortment of styles that makes the whole Beverly Heights plan such a delight to wander in. Here’s an album of houses on the street.
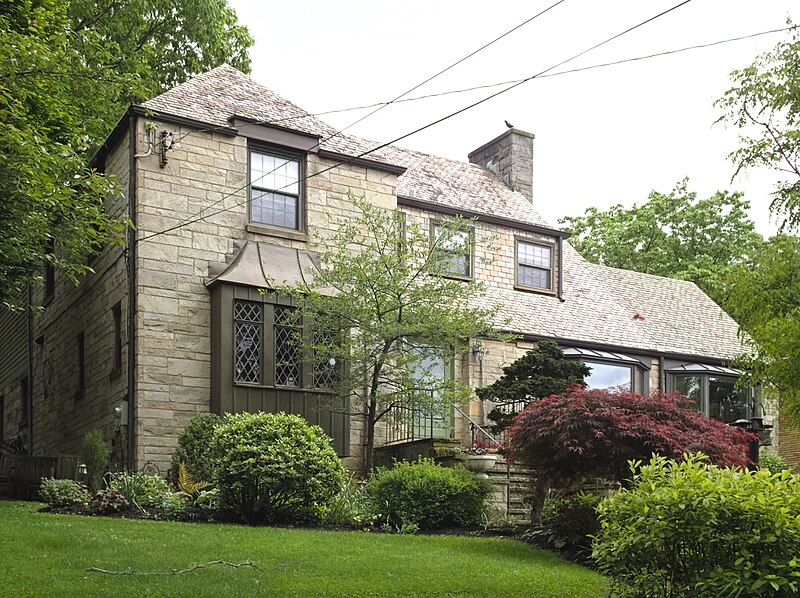
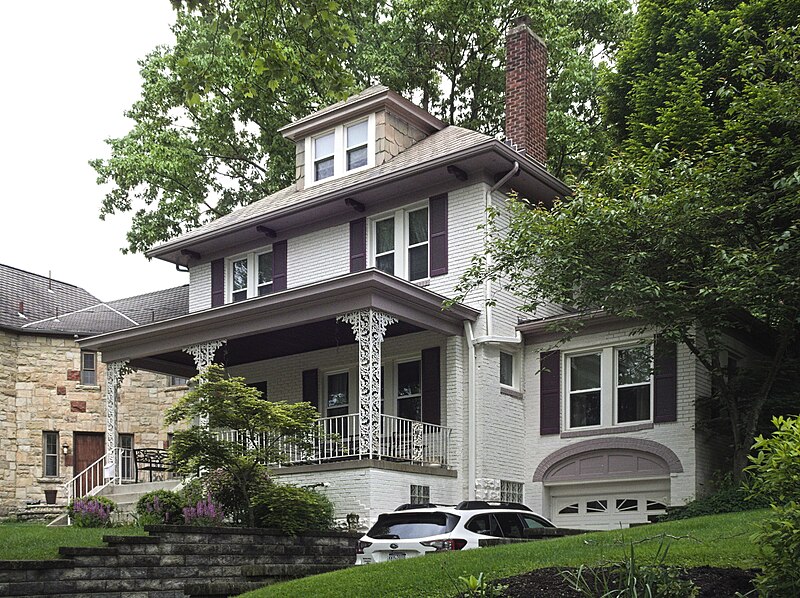

Crescent Drive is just a block and a half long, but it has the broad assortment of styles that makes the whole Beverly Heights plan such a delight to wander in. Here’s an album of houses on the street.


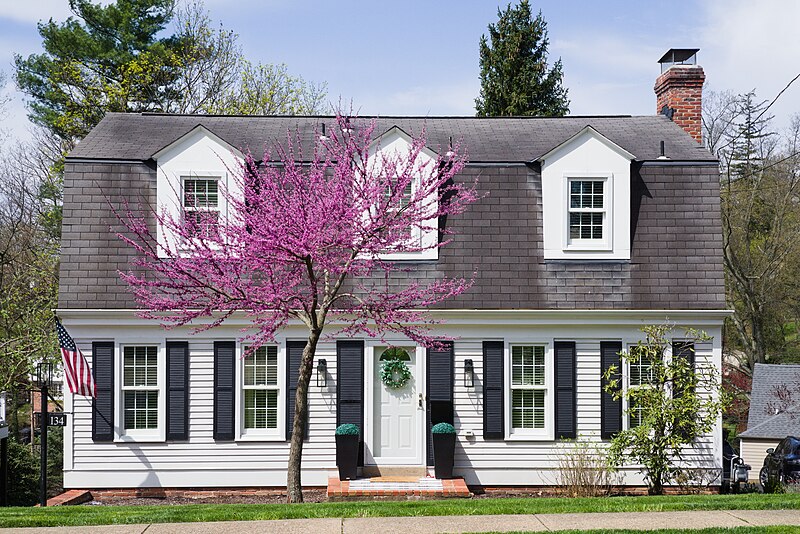
We’ve seen some of the houses in Seminole Hills already, but we need no excuse to look at a few more. Like the other similar plans in Mount Lebanon, this one delights us with its wide variety of excellent designs.
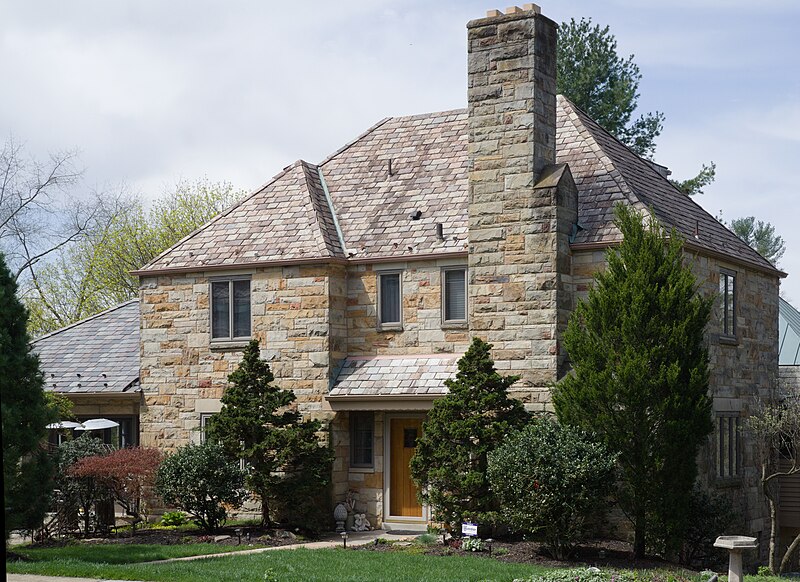
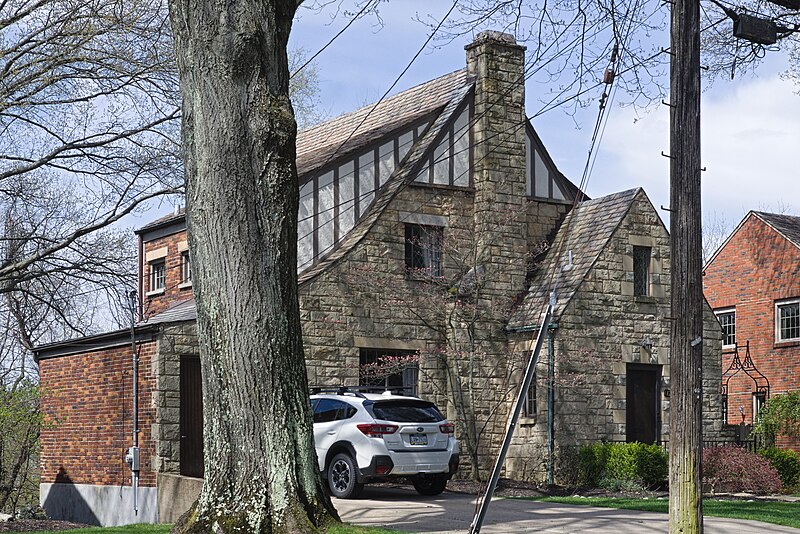



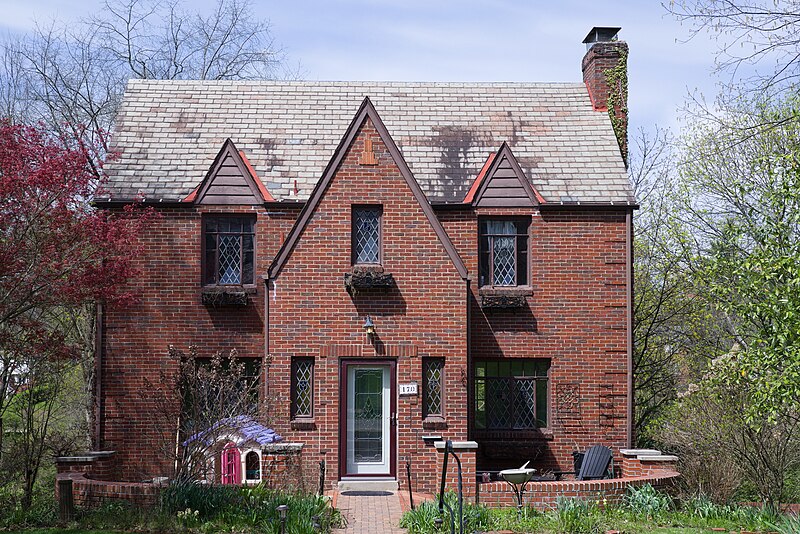


A demonstration of the variety of scales found in Mission Hills. Above, a grand mansion with a whole village of outbuildings; below, just around the corner, a modest but richly stony Cape Cod.
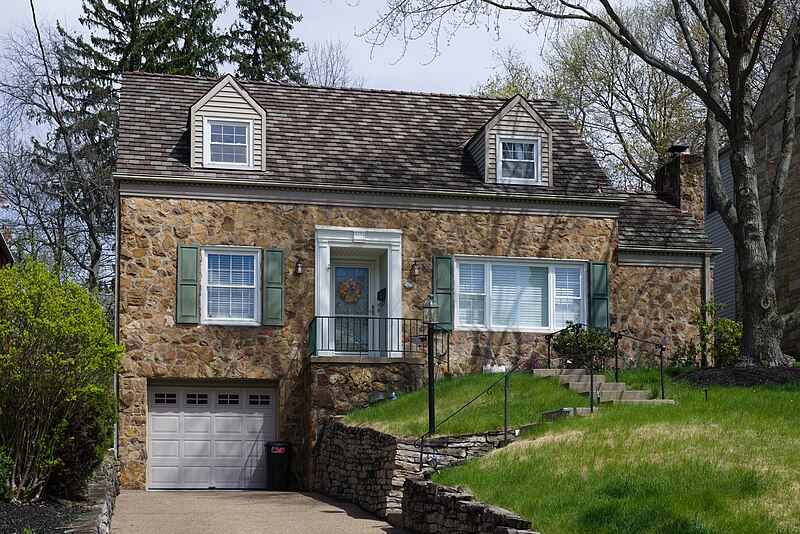

This typical Colonial, probably from the 1930s, has a typical little round window above the front door. But what do you do if you don’t want a window there anymore?

Cameras: Sony Alpha 3000 with 7Artisans 35mm f/1.4 lens, except for the picture of the clock, which was taken with the Nikon COOLPIX P100.
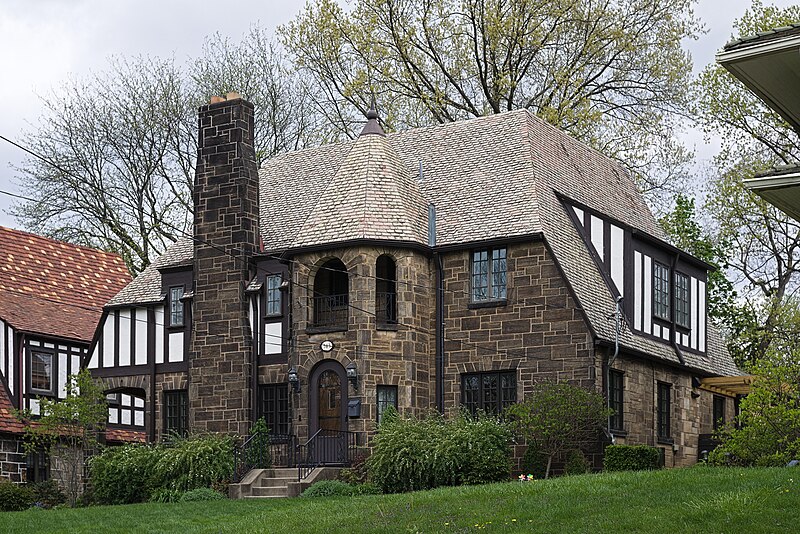
As Father Pitt has remarked more than once, the variety and quality of designs in the Mount Lebanon plans like Mission Hills are constantly delightful. Here is a short stroll down Parkway Drive in Mission Hills.


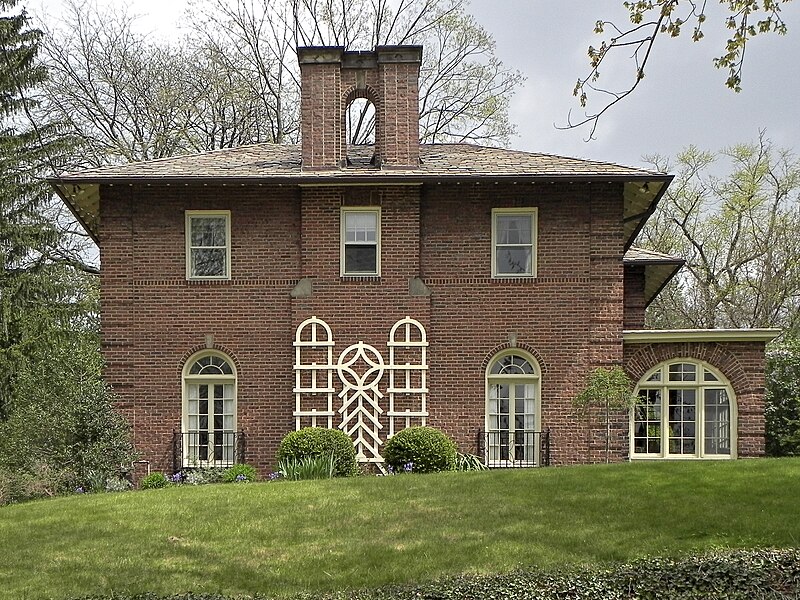

This one, unusually for the neighborhood, has had paste-on shutters applied to add sophistication to the home. Our friend Dr. Boli wrote an essay about those that generated some interesting responses from his correspondents.
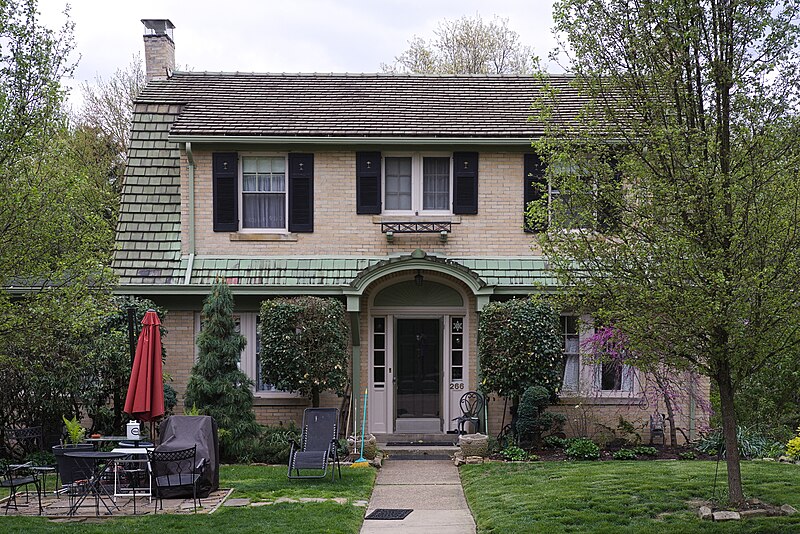
Here is one that has real shutters, with hinges and everything.


Old Pa Pitt is always pleased when an architect understands that a house is a three-dimensional object, not just a façade with a box behind it, and gives it rewardingly different appearances from different angles.

And, finally, here is a bit of good news for the neighborhood and the metropolis:
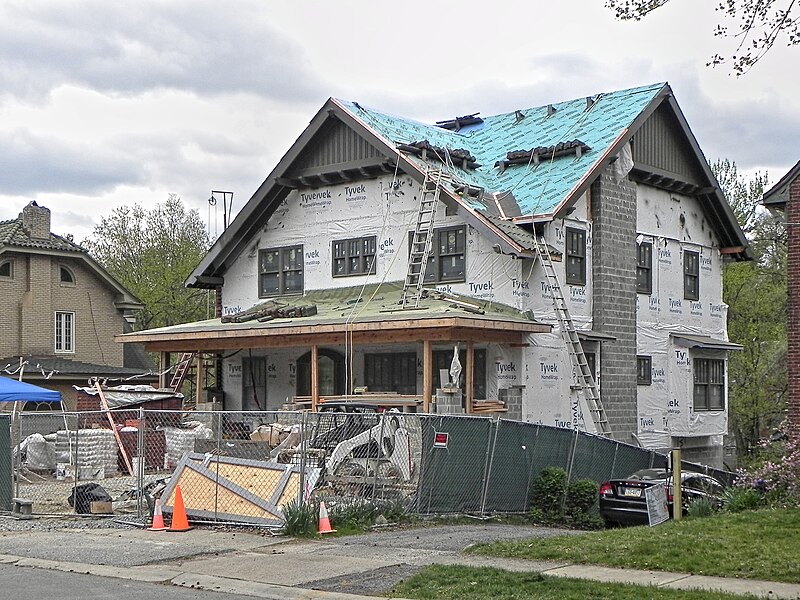
This new house is replacing a house that vanished a few years ago (for reasons unknown to Father Pitt, who does not always keep up with the news, and perhaps a neighbor can inform us). It has reached the stage where we can judge the design, and it is a good one. Individually it may never be Father Pitt’s favorite house, but as a citizen of the neighborhood it gets everything right. It is of similar height and size to its neighbors, and it honors the historic styles around it—look at those three-over-one Craftsman-style windows—while still being distinctly its own 21st-century self, just as all the other houses in Mission Hills are distinct and original. This is a demonstration of how new buildings can be added to historic neighborhoods.
Cameras: Nikon COOLPIX P100; Sony Alpha 3000 with a 7Artisans 35mm f/1.4 lens.

The southern side of Rocklynn Place (originally Rockwood Avenue) was part of the St. Clair Terrace plan. The northern side was sold off as individual lots a little bit later in the 1920s, and some splendid houses went up, some of which we see here. The pictures were taken with two different cameras, one of which was set to monochrome just because it makes one think of the picture differently to know that color will not be a factor.








Seven rooms and two baths: this house (obviously photographed a few weeks ago) is at the more modest end of Hoodridge Drive, but it is in good taste and almost completely unaltered since it was built in 1935. We know that because, when it was “just completed,” it was pictured in a Press real-estate feature. Although the microfilm reproduction is very poor, we can still see enough to tell that nothing material has changed.


What old Pa Pitt calls the Fairy-Tale Style was very popular in the 1920s and 1930s. The mark of the style is an exaggerated historicism in which the historical elements are rendered less as accurate reproductions of historical styles and more as if they were illustrations in a children’s book. This house in the St. Clair Terrace plan in Mount Lebanon is a perfect representative of the style.



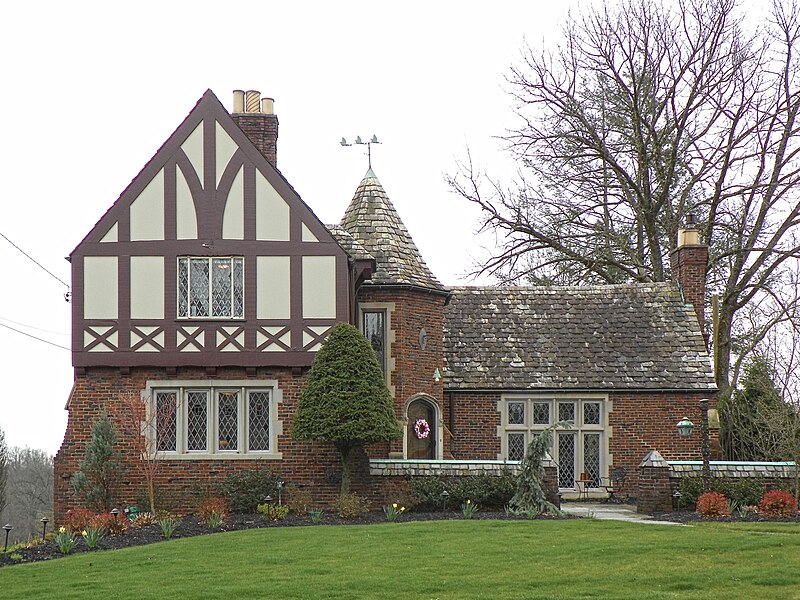
We visited again on a cloudy day to get pictures of some of the houses we had to skip the last time we visited Hoodridge Drive, when the sun was from the wrong direction.
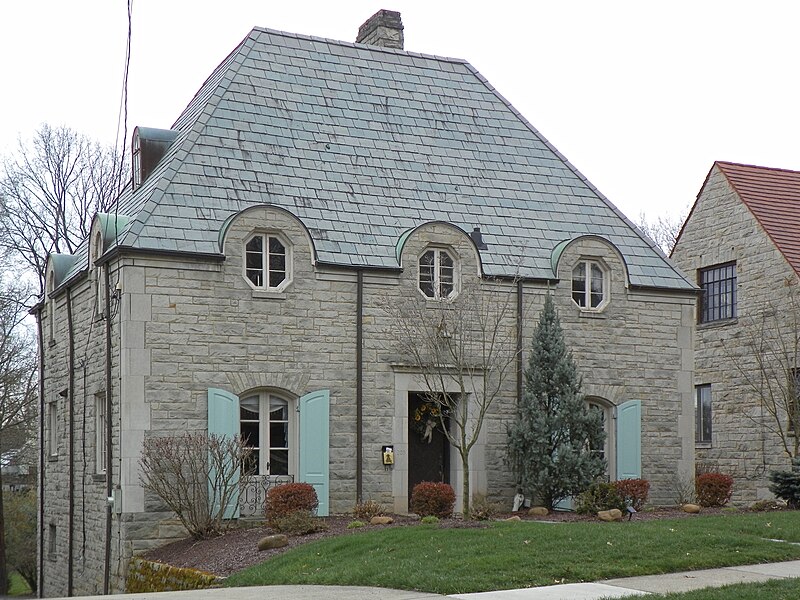
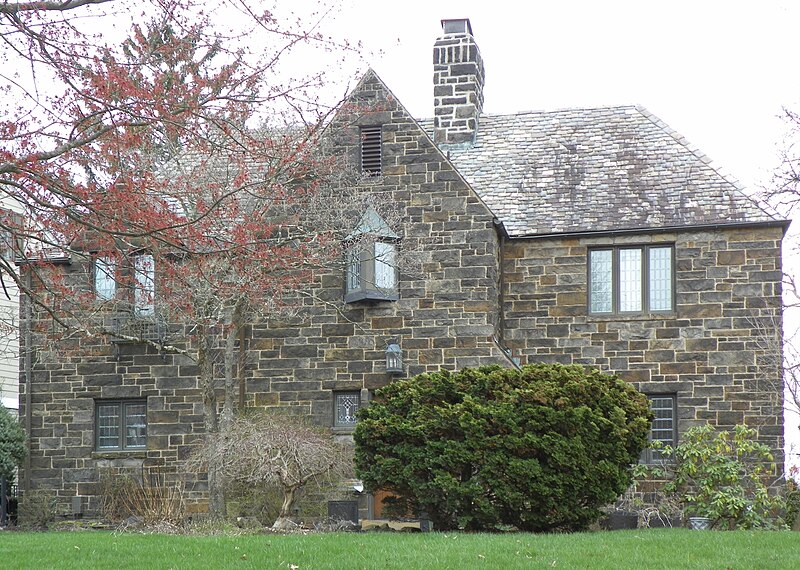
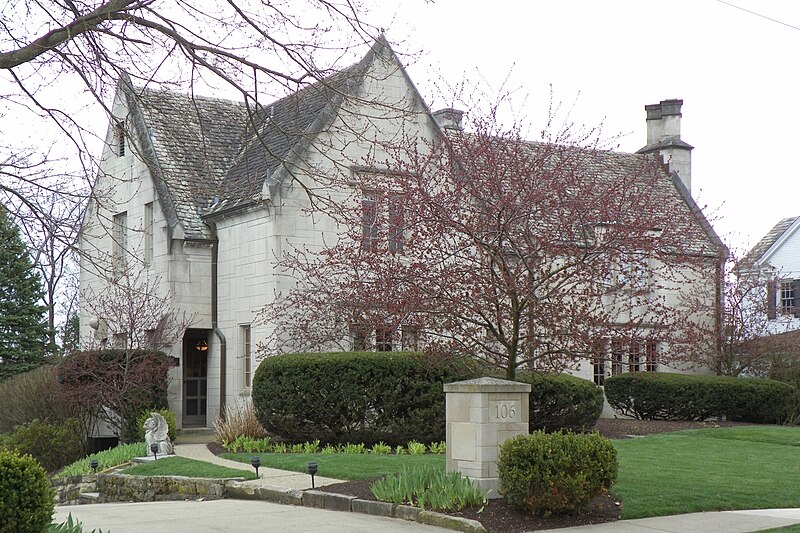
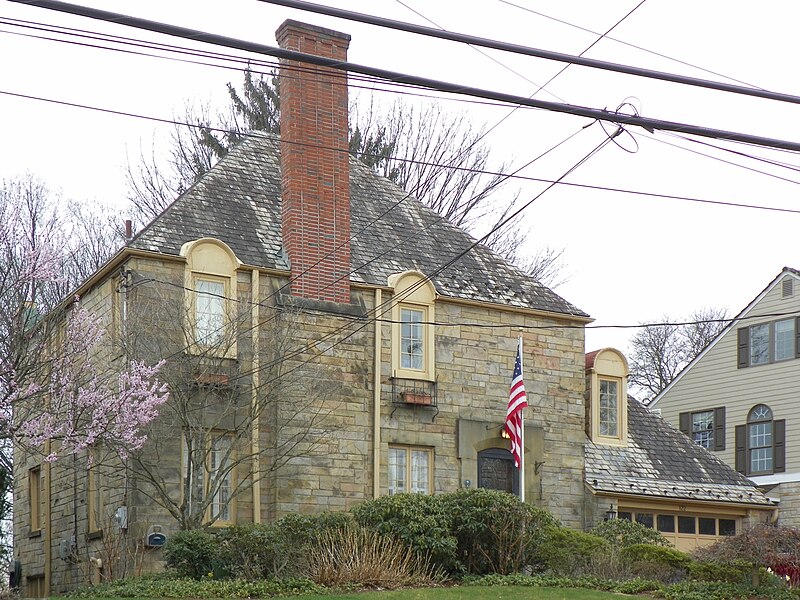
In some of these pictures old Pa Pitt took out the utility cables. With others he despaired.
