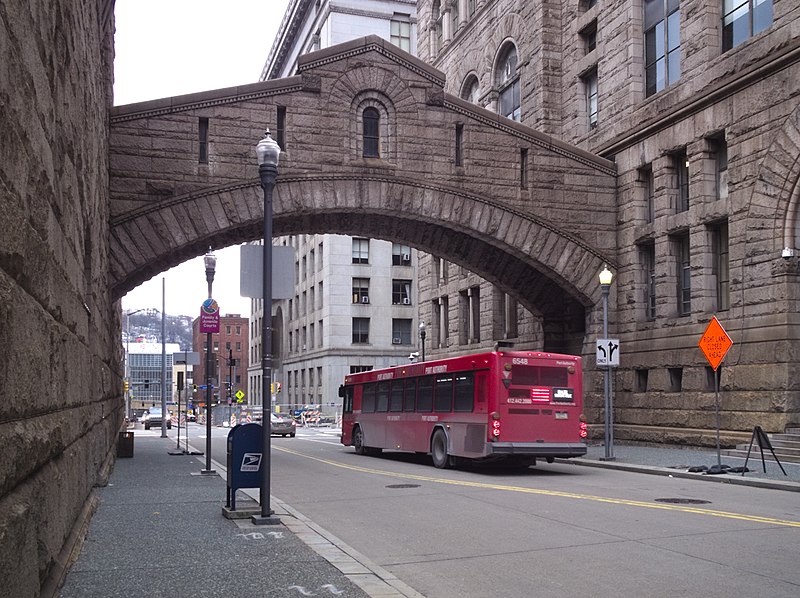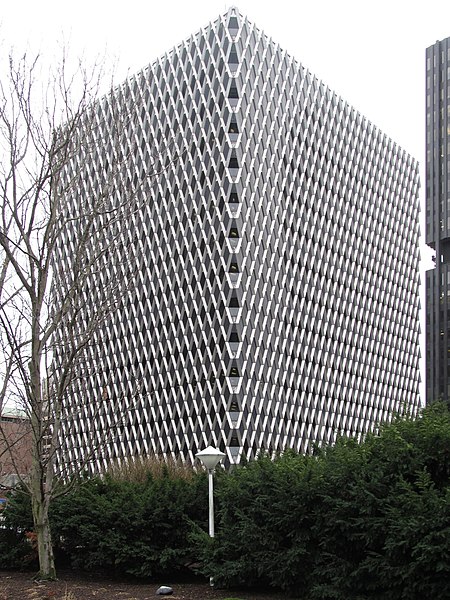
Designed by Harrison & Abramowitz, who also gave us the markedly similar U. S. Steel Building, this is now known as 11 Stanwix Street. Above, from Gateway Center Park; below, from Mount Washington.


Not one of our most spectacular buildings, but this 22-storey minor skyscraper, opened in 1982, was designed by a firm with a history of breaking records. Skidmore, Owings & Merrill designed the Sears Tower (now Willis Tower), which was the tallest building in the world for quite a while; they also designed One World Trade Center, currently the tallest building in America, and the Burj Khalifa, currently the tallest building on earth. It is a huge firm with offices all over the globe, and Father Pitt does not imagine that this project got the same project leader as the Sears Tower.
Addendum: Skidmore, Owings & Merrill was also the firm responsible for Two PNC Plaza, formerly the Equibank Building. The lead architect on that project was Natalie de Blois, and when the building went up in 1974 it was the largest in the world designed by a woman. Another record!

Steel Plaza was designed in the 1980s, and its architecture is an interesting combination of Brutalist and Postmodern styles—the two most prominent materials are raw concrete and polished granite. It was built as a junction station, where the main subway line met the spur to Penn Station, which is not in regular service these days. In the picture below, the main line is on the left, and the spur is on the right.





The Bridge of Sighs connected the Allegheny County Courthouse with the jail across Ross Street. Now it connects the bureaucracy in the courthouse with more bureaucracy in the repurposed jail building, so that the name is just as appropriate. In the picture above, for a bit of a change of pace, old Pa Pitt gives you a bus driving away from you, which gives us a good sense of scale.



A Daniel Burnham design built for the McCreery & Company department store, this building opened in 1904. It originally had a classical base with a pair of arched entrances on Wood Street, but beginning in 1939 it had various alterations, so that nothing remains of the original Burnham design below the fourth floor. This was one of Burnham’s more minimalistic designs; in it we see how thin the wall can be between classicism and modernism.
Below, an abstract composition with elements of this building reflected in Two PNC Plaza across the street.


The diamond grid is not an ornamental facing: it holds up the building, along with a central core. “Diagrid construction” is a little more common today, but still fairly unusual; perhaps the most famous or notorious example of it is the Gherkin in London. This was a very early example. It was finished in 1964, and although it was originally built for IBM, it fits its current owner very well: its steel grid is a good demonstration of what steelworkers are capable of. The architects were the New Orleans firm of Curtis and Davis.


This is not Father Pitt’s favorite building downtown, but it was one of the last works of a distinguished modern architect: William Lescaze, who died in 1969, the year after One Oliver Plaza was built. The building has had several names since then; it now goes by the name K&L Gates Center. Old Pa Pitt’s friend Dr. Boli has remarked that the names at the tops of the skyscrapers are a good index of who is most ruthlessly exploiting the masses at the moment. K&L Gates is a gigantic law firm.